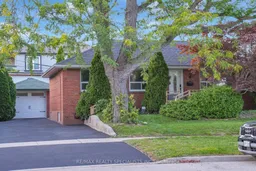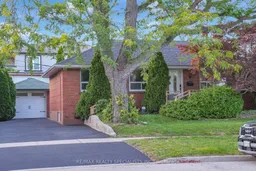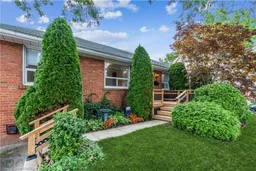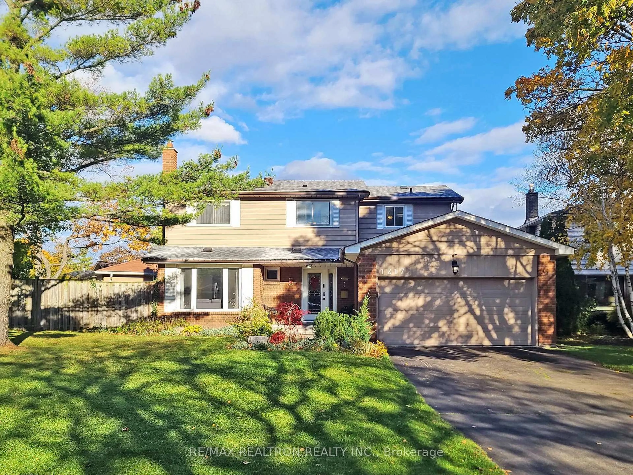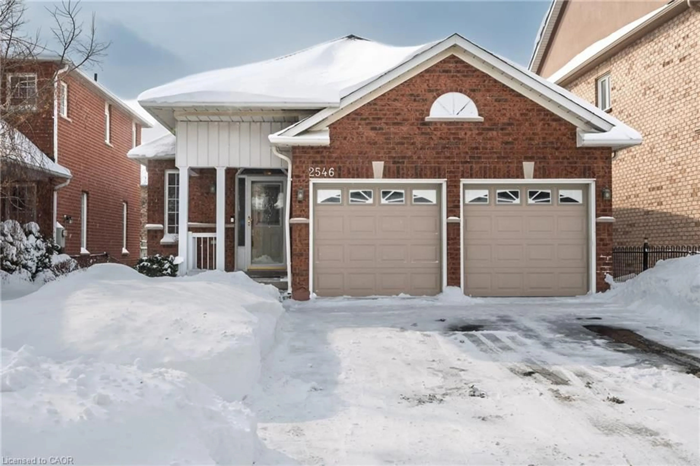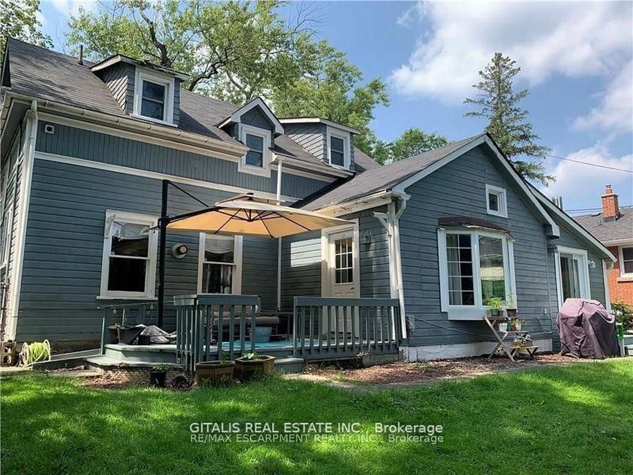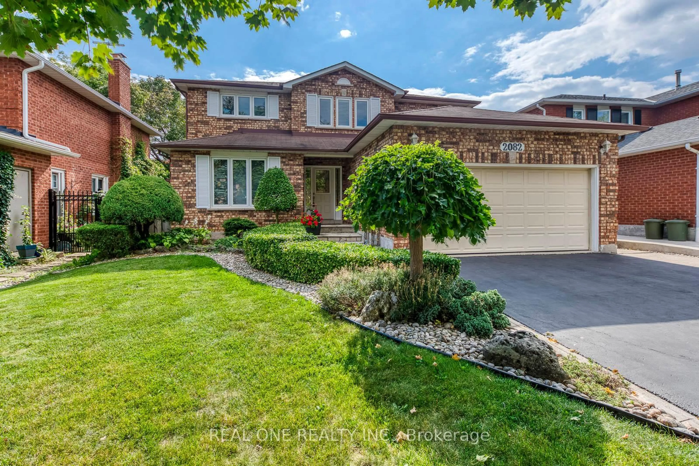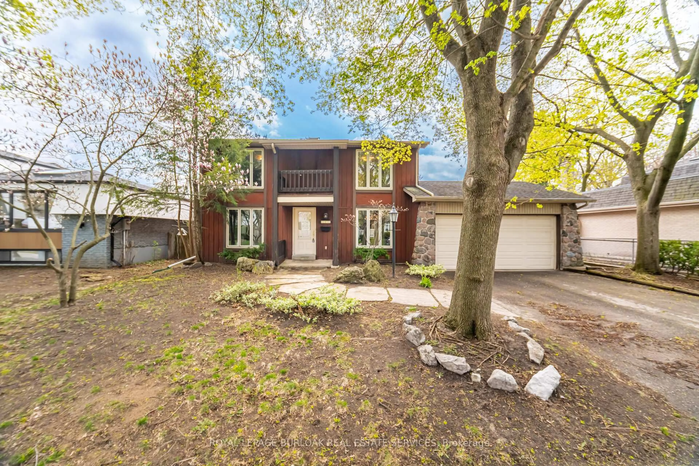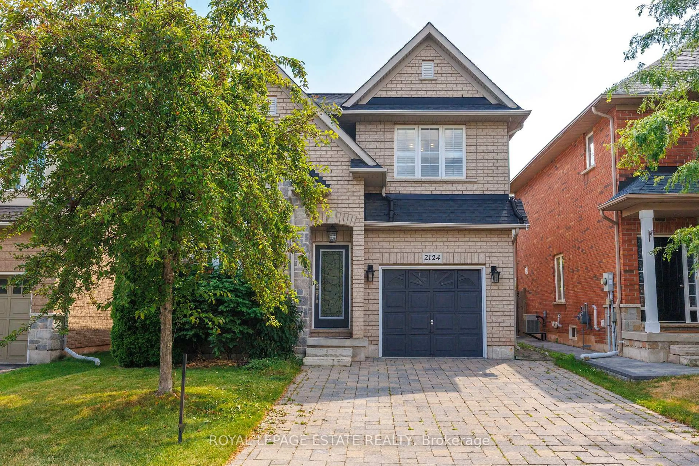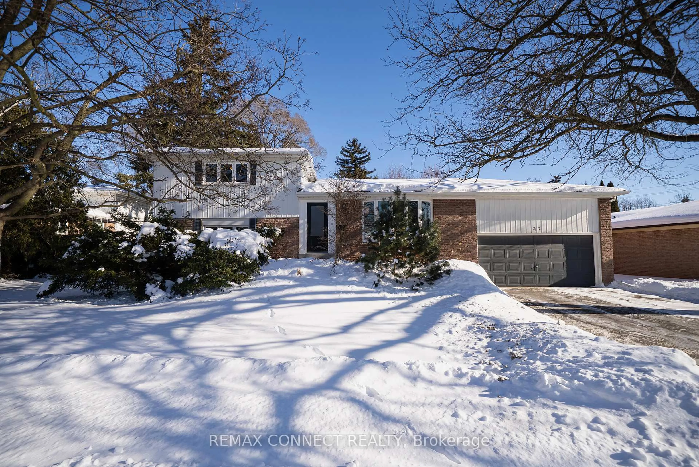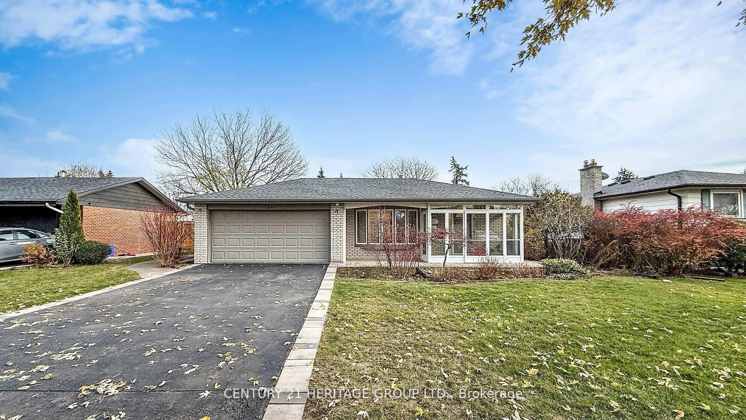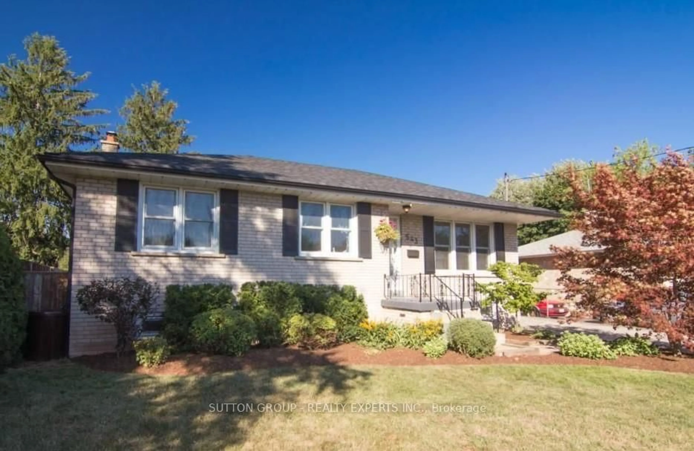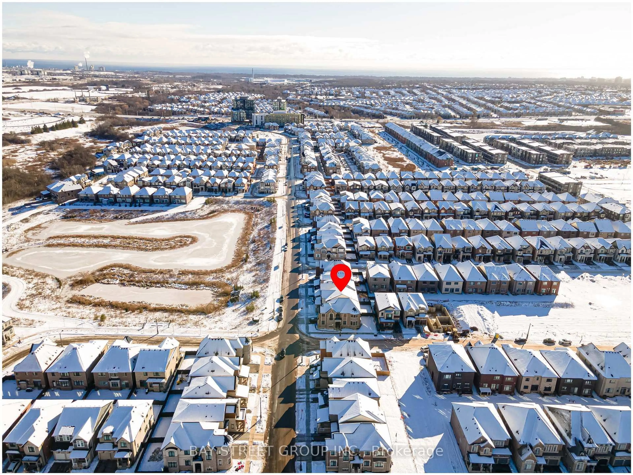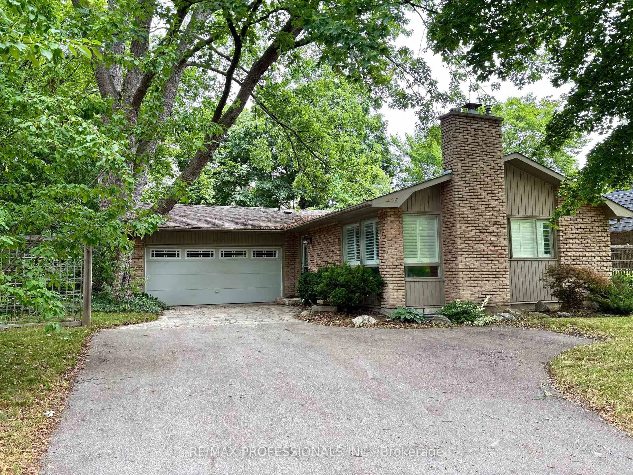An incredible opportunity to own a renovated detached home in the heart of Kerr Street Village Oakville. This cozy home with 60' frontage is located on a cul-de-sac and features 3+2 generously sized bedrooms, 2 full bathrooms, separate entrance to lower. Whether you are moving to a bungalow or upsizing to a detached this could be your dream home. Recent updates include professionally painted throughout, upgraded lighting, hardware, quartz countertops in both kitchens and laundry room, new flooring (2025), main floor kitchen (2025), lower-level kitchen (2025), bathrooms (2025), laundry room (2025), roof (2025), and much more. Ideally situated within walking distance of schools, parks, and trails, and just a 5-minute drive to the GO Station and major highways. This home is located in the heart of trendy Kerr Village and steps from vibrant downtown Oakville, Lake Ontario, boutique shops, artisan cafes, galleries, and restaurants. Act now and make this home yours.
Inclusions: 2 Fridges, 2 stoves, B/I Dishwasher, all elfs, all window coverings, hot tub (as is)
