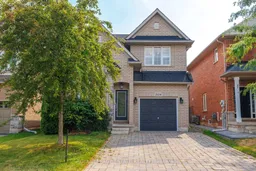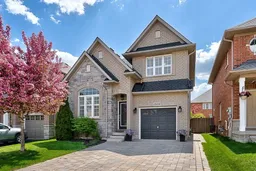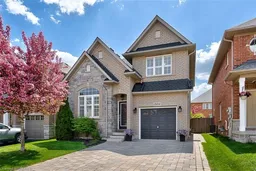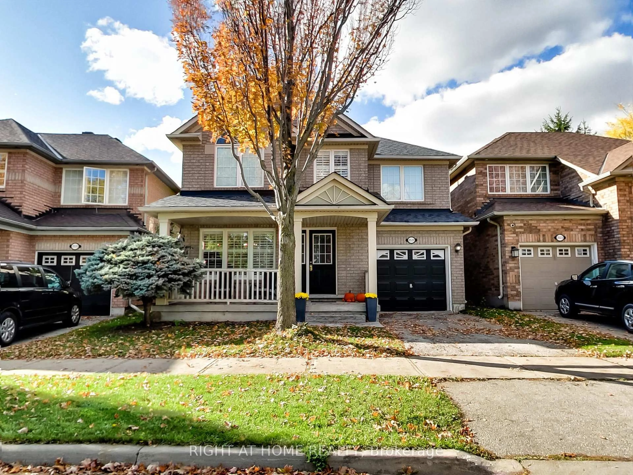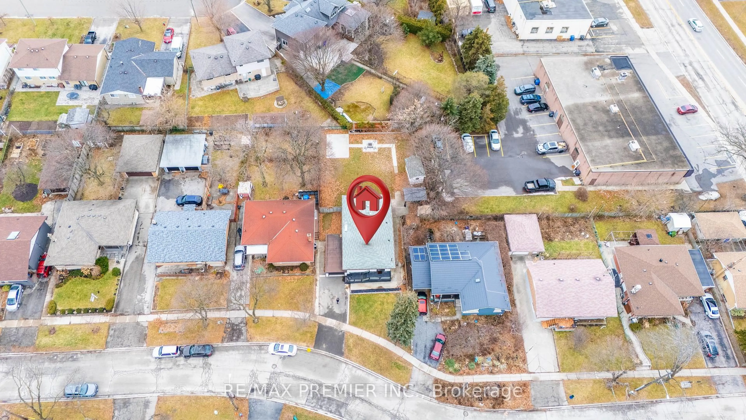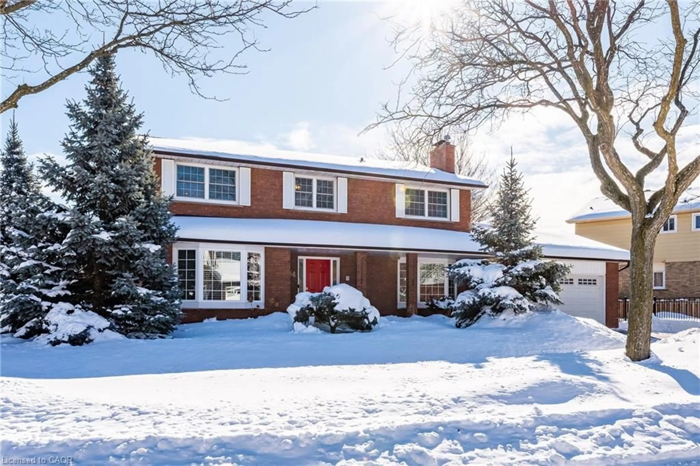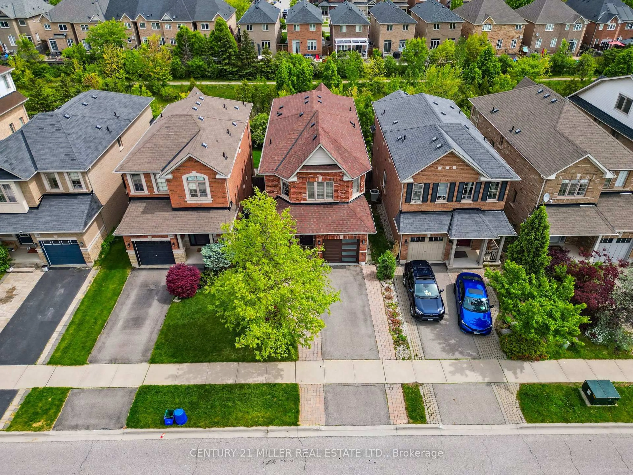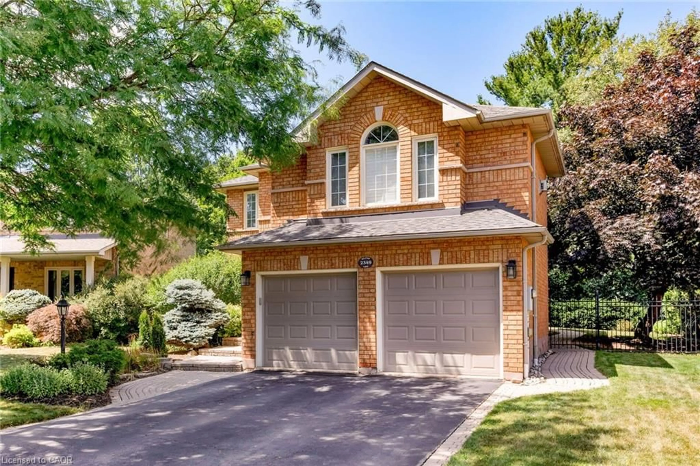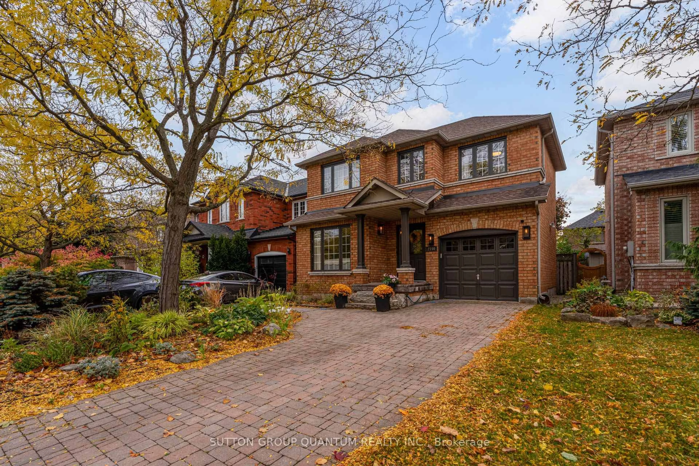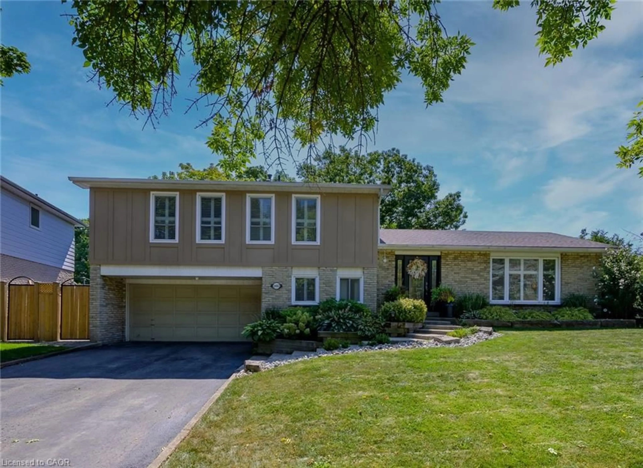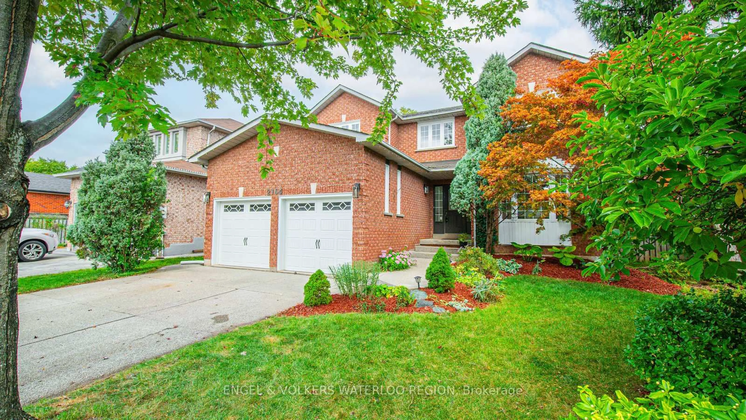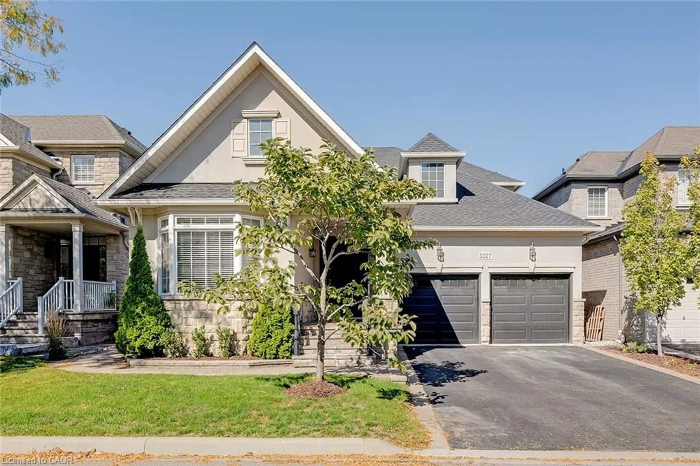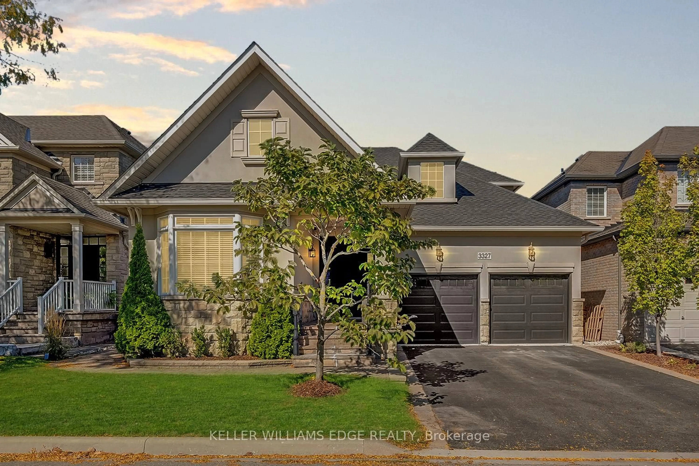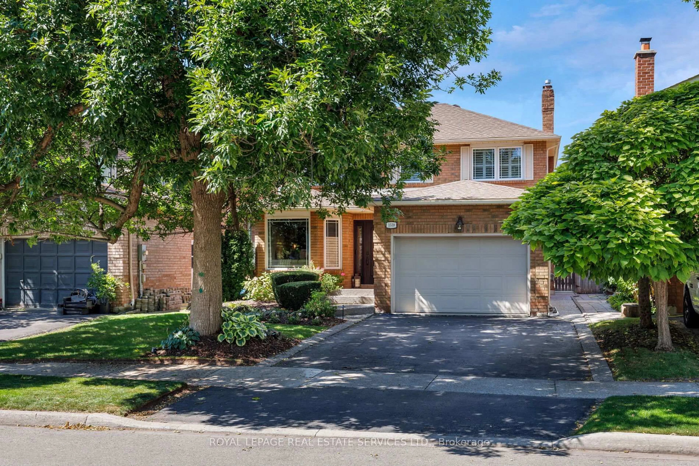Step Into Refined Contemporary Living With This Beautifully Updated And Impeccably Maintained Three-Bedroom Executive Residence, Nestled On A Quiet, Family-Friendly Street In Prestigious Westmount. Designed For Both Comfort And Sophistication, This Home Boasts An Airy Open-Concept Layout With 9' Ceilings On The Main Level, A Striking Formal Dining Room Highlighted By Dramatic 12' Ceilings, And A Sun-Filled Family Room Anchored By A Cozy Gas Fireplace.The Gourmet Kitchen Is An Absolute Centrepiece Showcasing Granite Counters, A Breakfast Island, Premium Stainless Steel Appliances, And Seamless Access To A Private, Fully Fenced Backyard Oasis. Here You'll Find An Interlock Stone Patio, Elegant Gazebo, Inviting Hot Tub, And Manicured Gardens Ideal For Entertaining Or Relaxing In Style.The Professionally Finished Basement Elevates The Living Space Further, Featuring A Dedicated Office Nook, An Oversized Recreation Room With A Gas Fireplace, And A Sleek, Modern Three-Piece Bathroom.A True Turnkey Opportunity Thoughtfully Curated For Families And Those Who Love To Entertain.
Inclusions: Existing Refrigerator, Stove, Dishwasher, Washer and Dryer, Garage Door Opener, Gazebo, Hot Tub, All California Shutters and Window Coverings, All Existing Light Fixtures. California Shutters on Main Floor, Roof (2020), Hot Water Heater (2018), Furnace and Air Conditioning (2020), BBQ Gas Hook-Up, Gazebo, Hot Tub, Washing Machine (2023).
