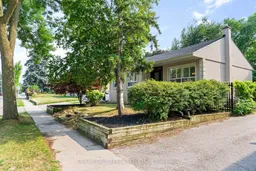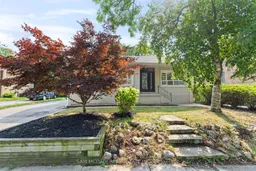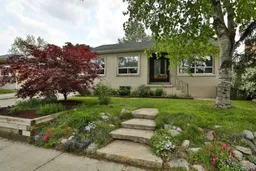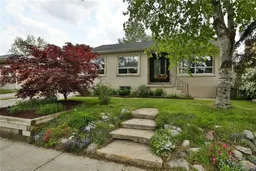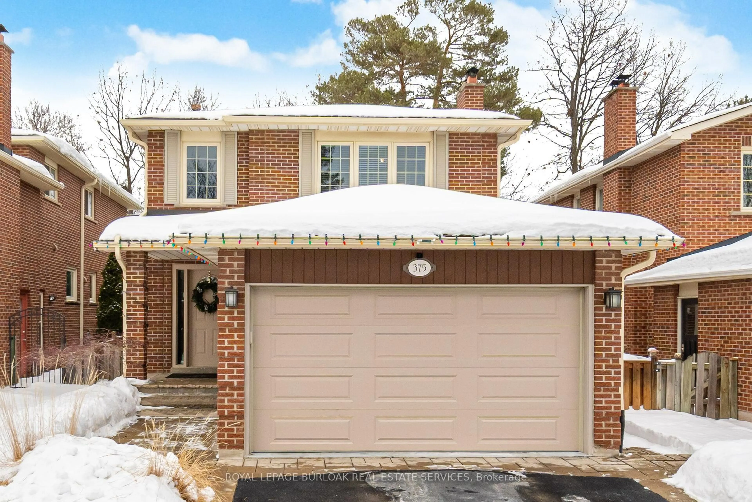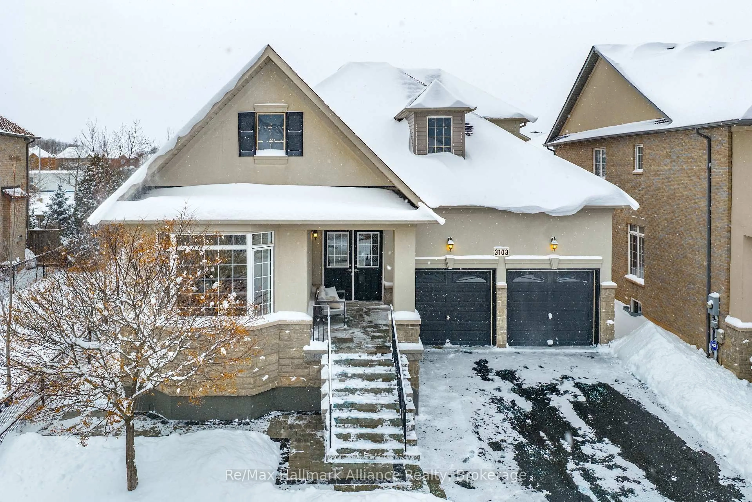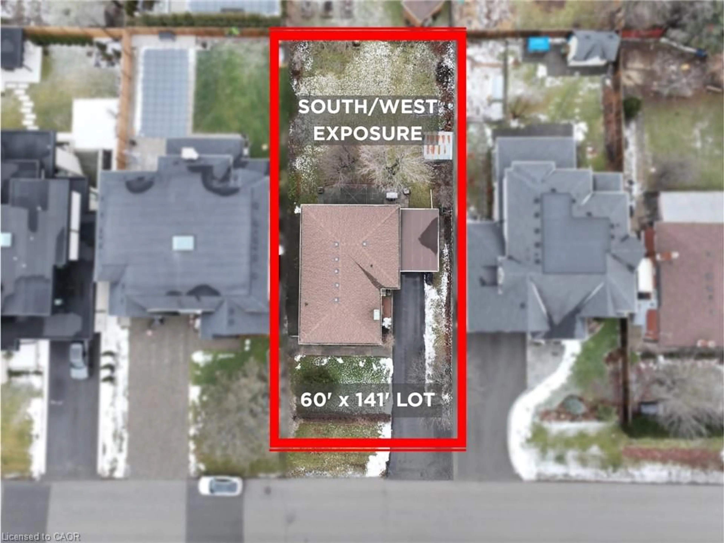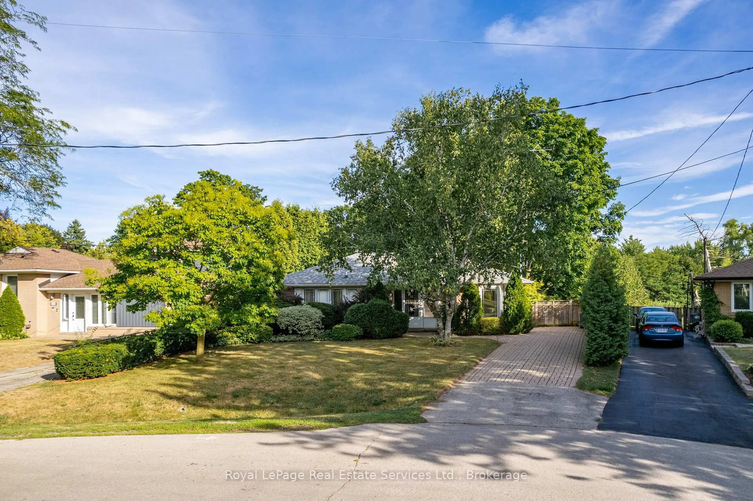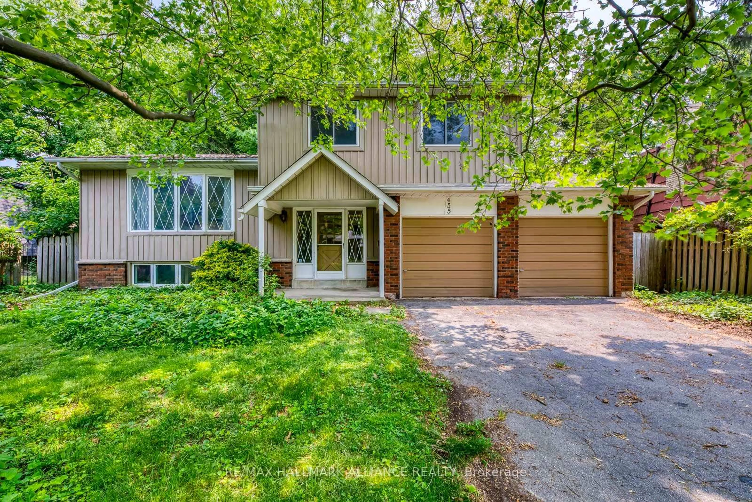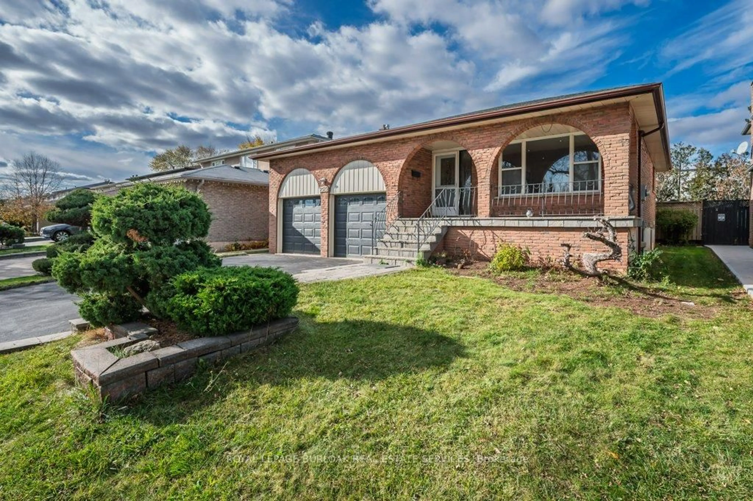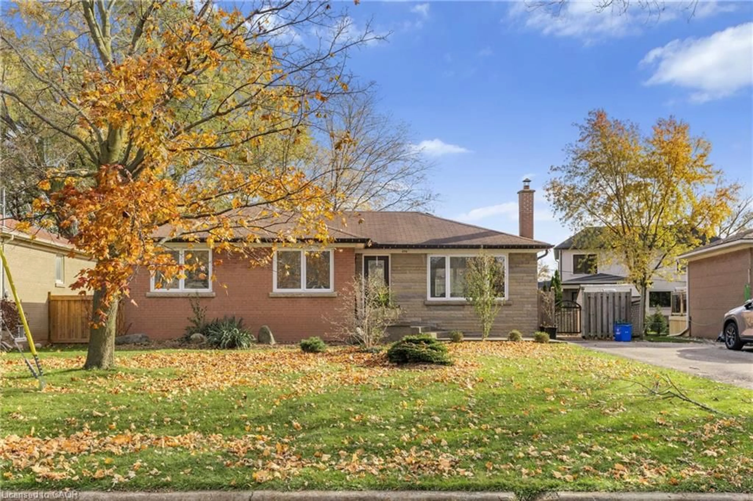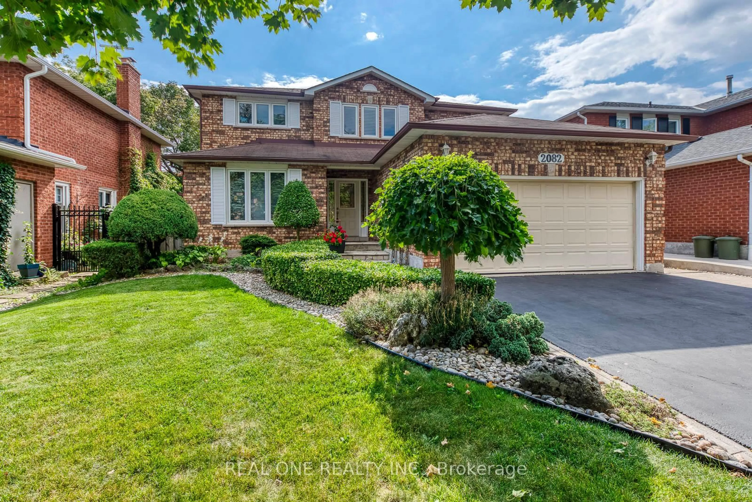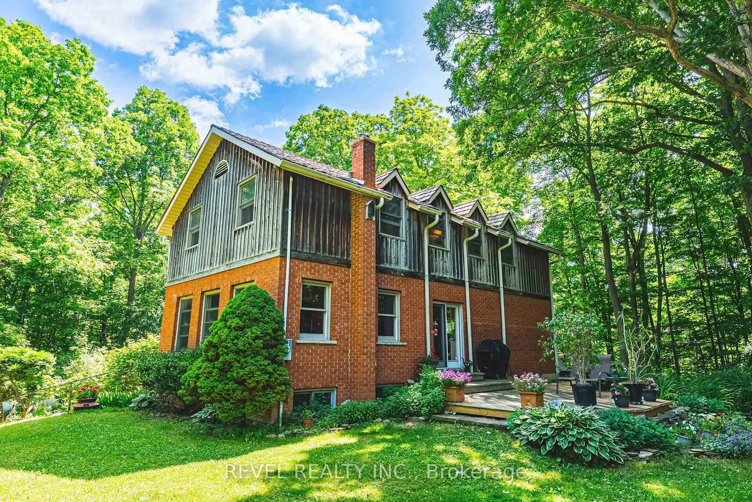Welcome to 158 Felan Avenue, a charming, updated bungalow nestled in one of Oakville's most desirable neighbourhoods, just minutes from the vibrant heart of downtown. Set on a spacious 60 x 100 ft lot, this detached home offers the perfect blend of comfort, convenience, and potential for families or investors. Step inside to a warm and inviting, renovated top to bottom main floor featuring hardwood floors, pot lights, and large windows that fill the space with natural light. The modern kitchen is finished with granite counters, stainless steel appliances, and overlooks a bright, open-concept dining area perfect for everyday living and entertaining. The main floor also features three well-sized bedrooms. Downstairs, the fully finished basement with its own kitchen, two bedrooms, full bath, and separate laundry offers a self-contained apartment-style suite ideal for guests or potential rental income. Outside, you'll find a private backyard oasis and a detached garage with a long driveway for up to four vehicles. Located in a quiet, mature neighbourhood, this home is just moments from beautiful parks, top-rated schools, the lakefront, transit, and Oakville's bustling Kerr Village filled with local cafes, restaurants, and shops. Whether you're looking for move-in-ready comfort or future development potential in a prime Oakville location, 158 Felan Avenue is the perfect place to call home.
Inclusions: All existing appliances: 2 stoves, 2 refrigerators, 2 washers and dryers, dishwasher, garage door opener, all electrical light fixtures, and window coverings.
