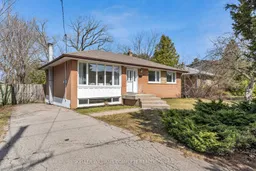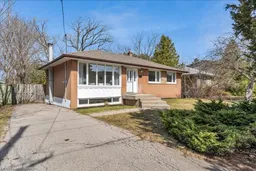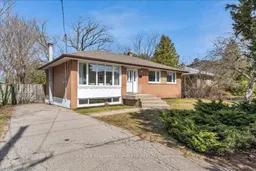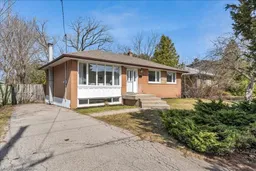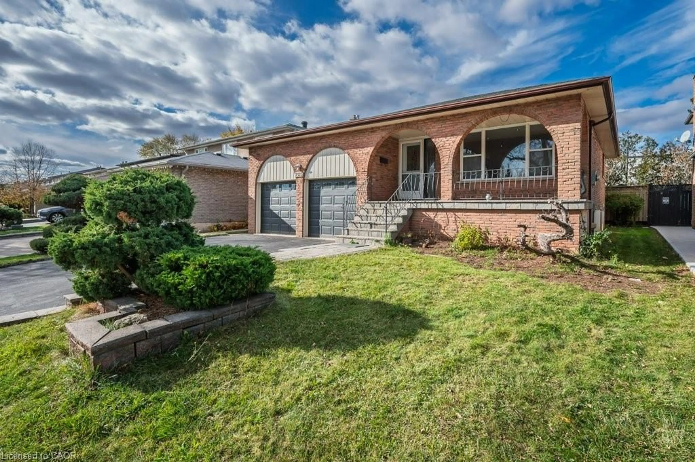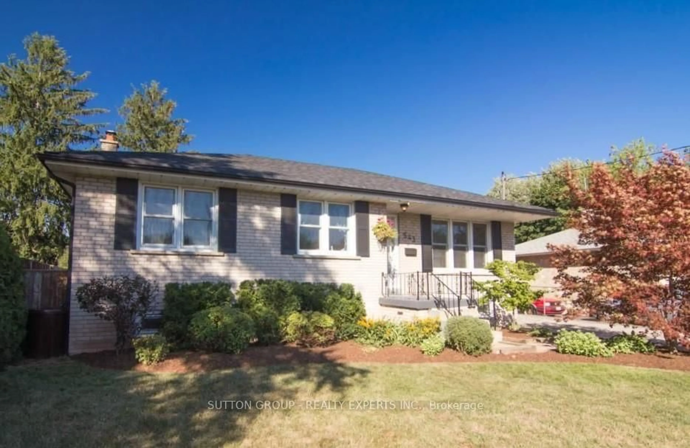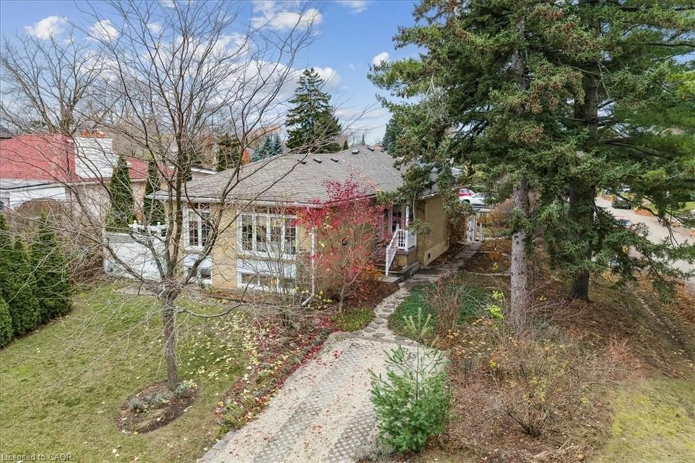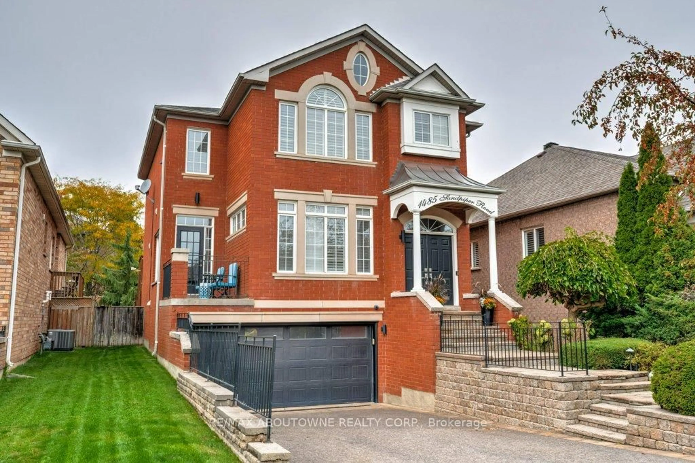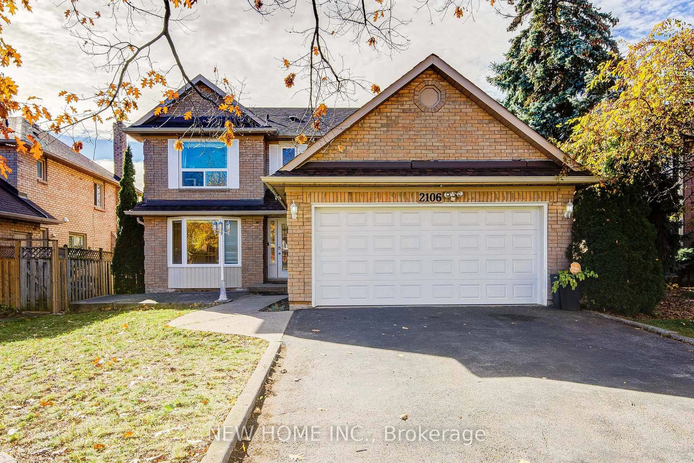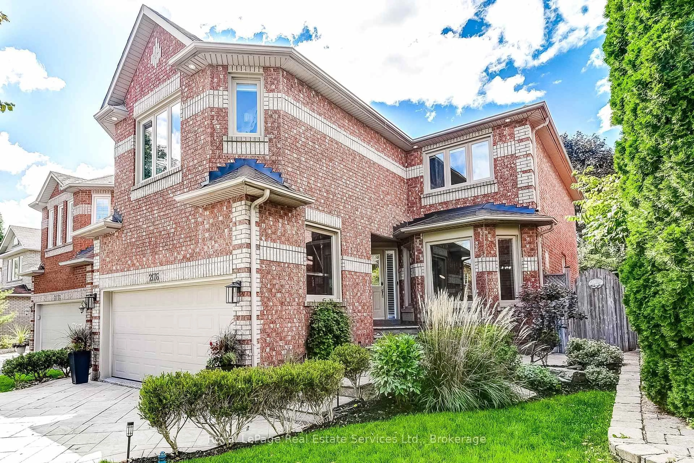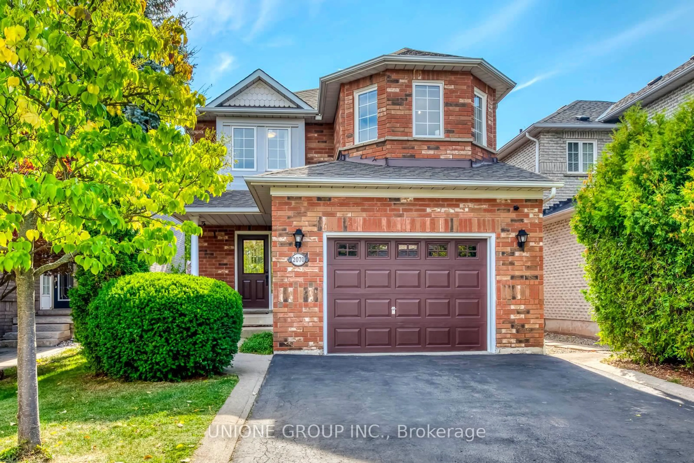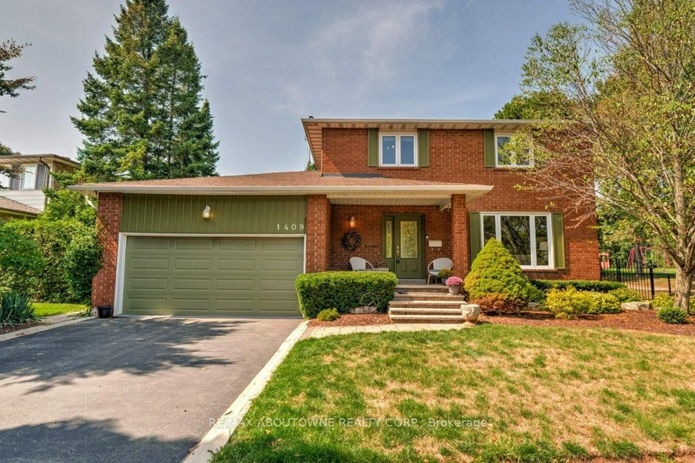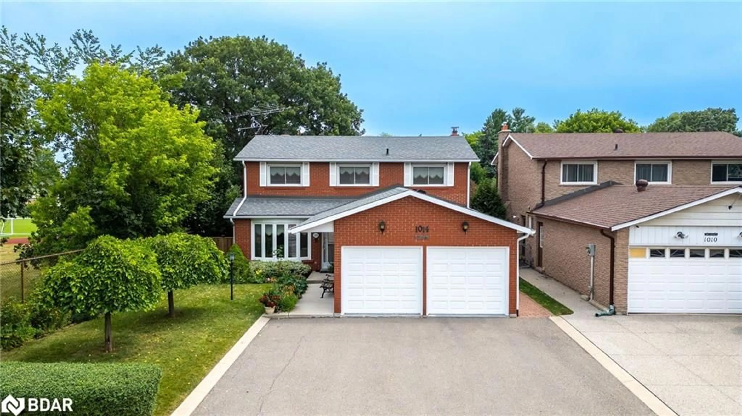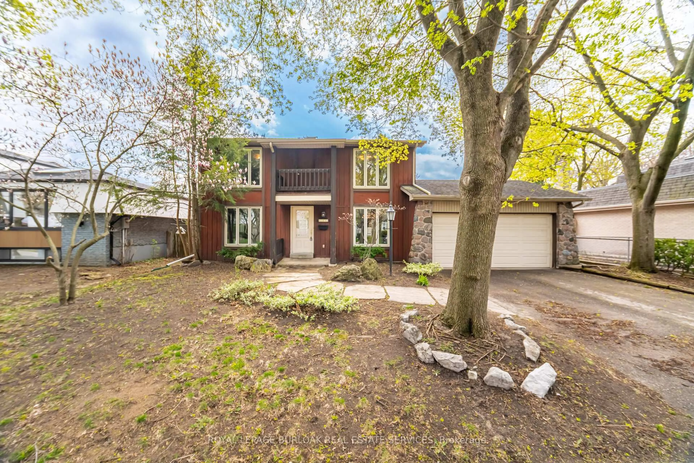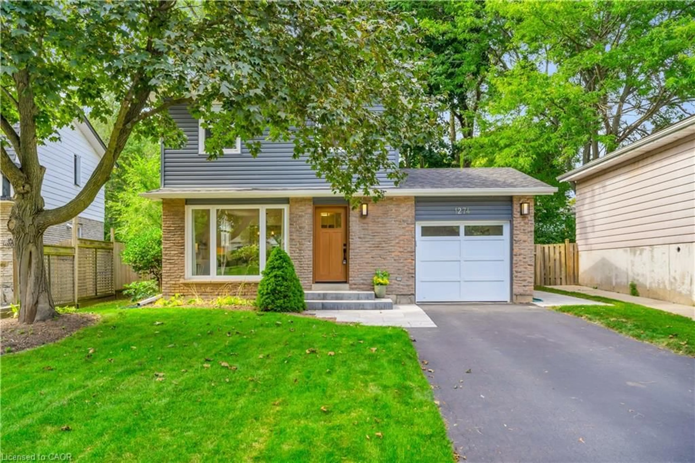Welcome to this charming ravine-backing bungalow found in a prime Oakville location. Nestled on sought-after Valley Drive, this well-maintained bungalow offers rare 14 Mile Creek backing in a serene, mature neighborhood. With peaceful views and direct access to nature, this home is perfect for those seeking privacy and tranquility. The practical layout features comfortable living spaces, bright windows, and a cozy atmosphere ideal for families, downsizers, or investors alike. Whether you're looking to enjoy the home as-is or personalize it over time, the potential here is undeniable. Freshly painted top-bottom this home is truly ready for your enjoyment, three bedrooms on the main floor and two rec. rooms in the basement provide for plenty of layout option possibilities. The basement features a separate entrance from the rear and leads to the expansive yard with mature trees and plenty of privacy. Recent updates include: Furnace & AC (2023), New sump pump (2025), Main Floor & Basement Painting (2025), Underground plumbing has all been replaced (2015). Located close to great schools, outdoor community pool, tennis courts, YMCA, Walk or bike to the lake, Coronation Park, Bronte Harbour GO Transit and Highway Access this one has it all!
Inclusions: Dishwasher, Dryer, Range Hood, Refrigerator, Stove, Washer, Basement Fireplace, Microwave.
