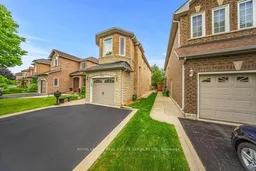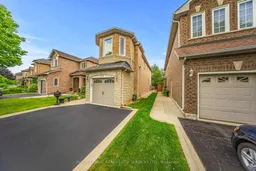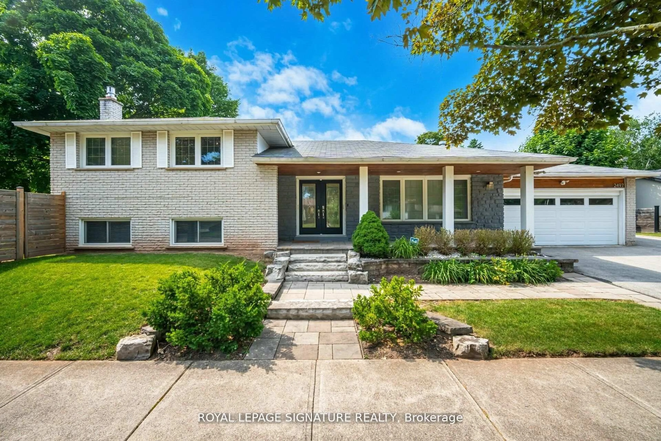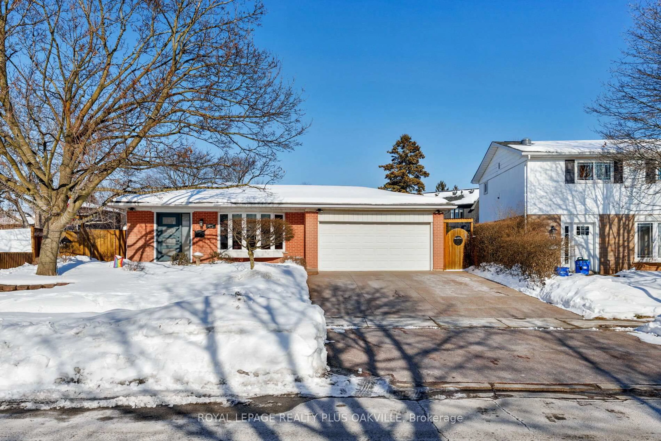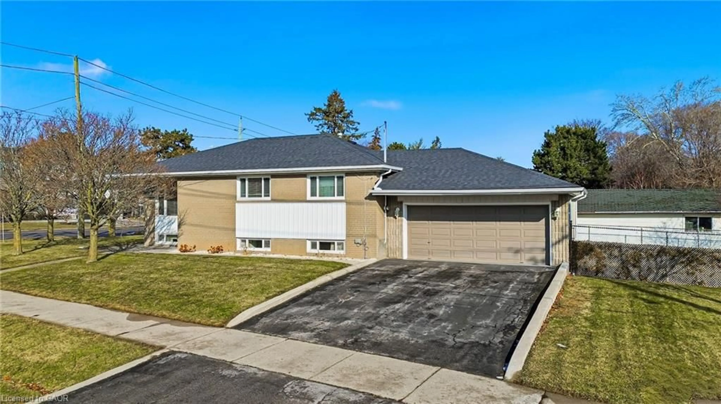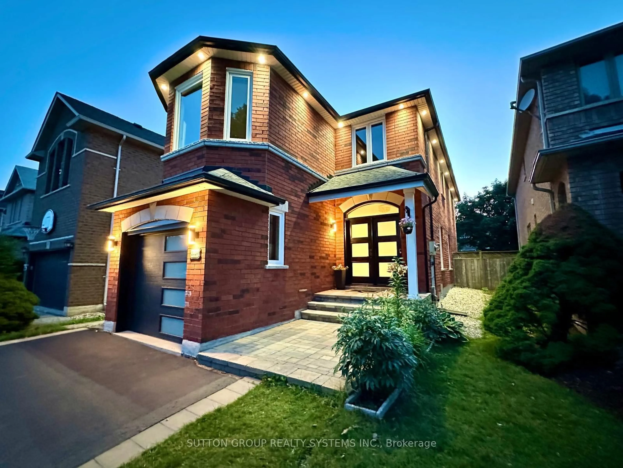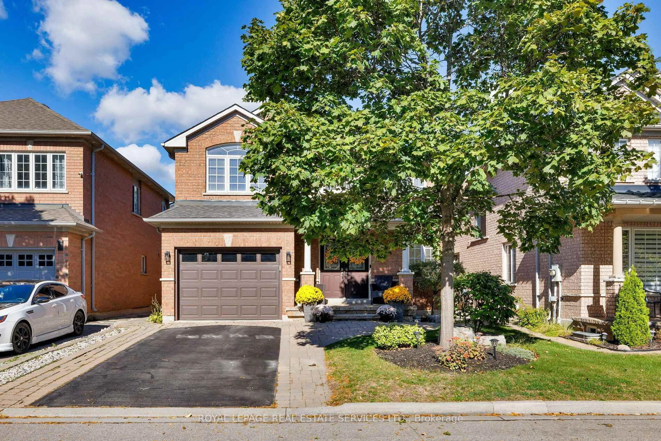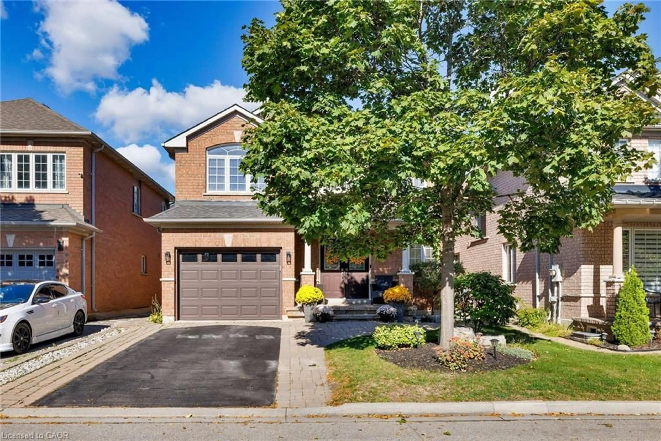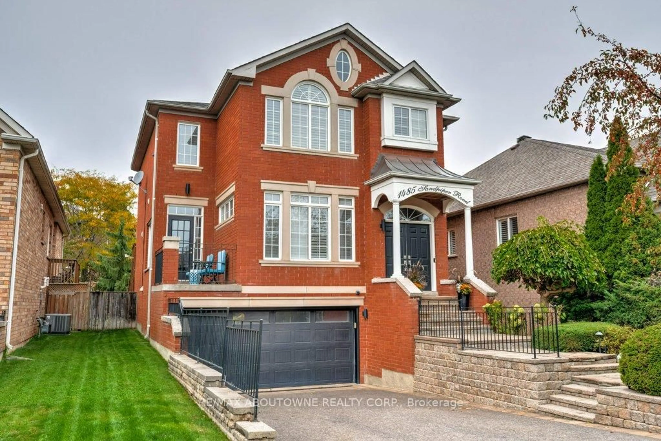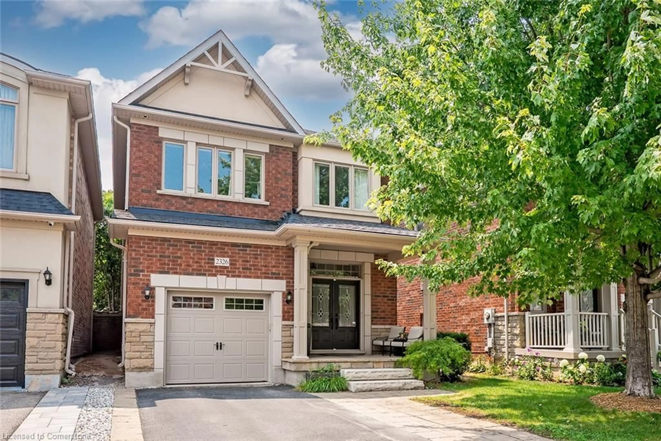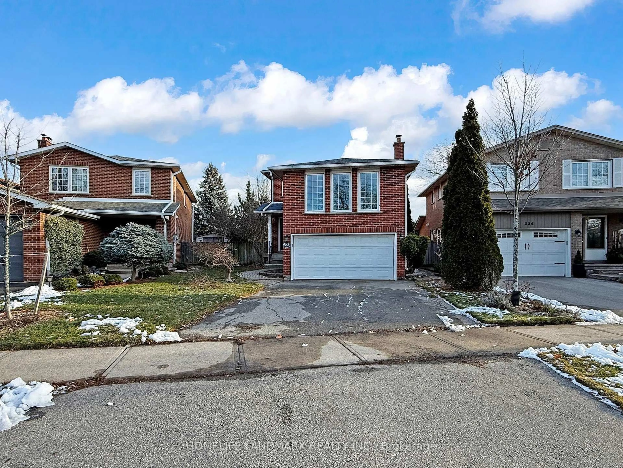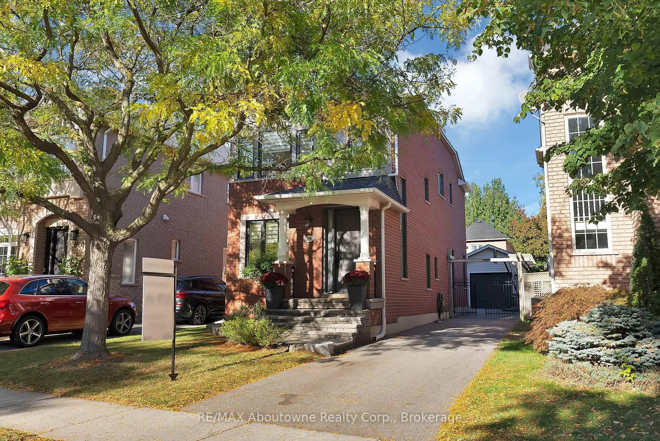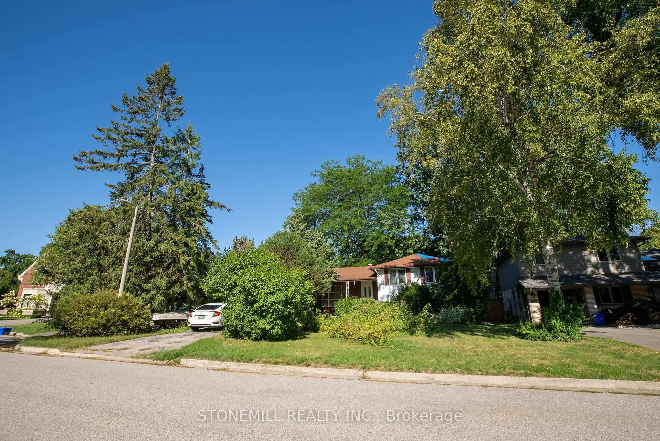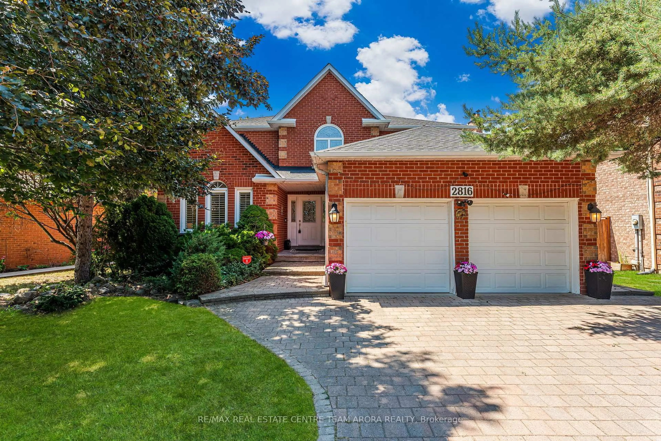Discover this beautifully maintained 3-bedroom, 4-bathroom family home offering over 1,770 sq ft of bright and versatile living space in the highly sought-after West Oak Trails community. Perfectly located near top-rated schools, parks, trails, and vibrant shopping, this home combines comfort, convenience, and timeless style. Step inside to a spacious main floor featuring a welcoming foyer, an open-concept living and dining area with bright windows, decorative columns, an electric fireplace, and elegant hardwood floors. The modern kitchen impresses with granite countertops, a centre island with double sink, stainless steel appliances, and a sunlit breakfast area with bay windows and walkout to a private deck - perfect for morning coffee or summer gatherings. Upstairs, a cozy family room with picture windows and a gas fireplace offers a warm space for relaxing or entertaining. The primary suite includes a walk-in closet and a luxurious 4-piece ensuite with a soaker tub and separate shower. Two additional bedrooms feature bright windows, closets with organizers, and easy access to a stylish main bathroom. The finished basement expands your living space with a large recreation room, a convenient 2-piece bath, and a dedicated laundry/mudroom with Maytag washer and dryer. With thoughtful design, abundant natural light, and a prime location minutes to highways, GO Transit, and all of Oakville's amenities, this home is move-in ready and waiting for you.
Inclusions: All Existing ELFs, Window Coverings, Appliances In The Kitchen ( Fridge, Stove, B/I Dishwasher & Microwave), Washer & Dryer. Auto Garage Door Opener & Remote. Electric Fireplace In Living Room, Central Vac And Equipment (As Is), Shelves In Family Room & Outdoor Furniture.
