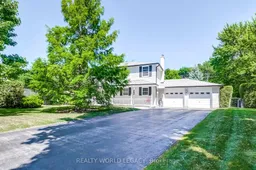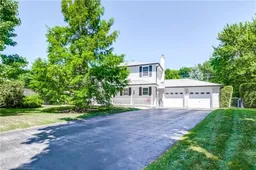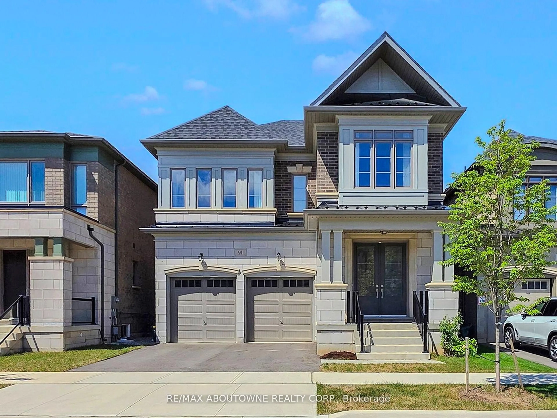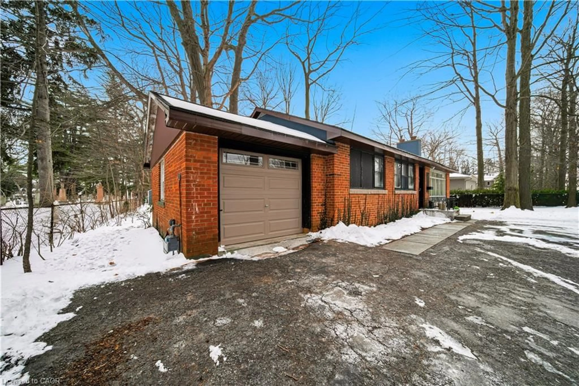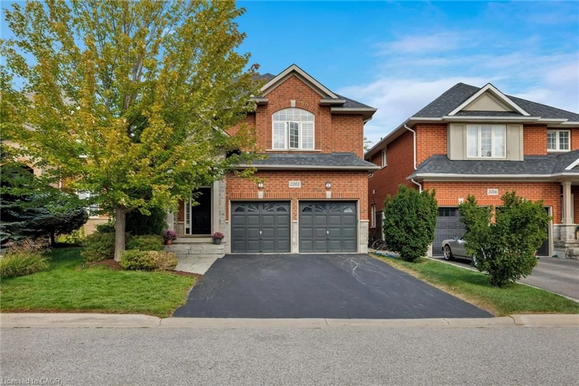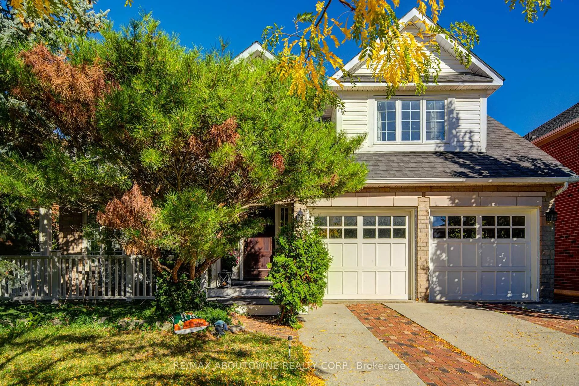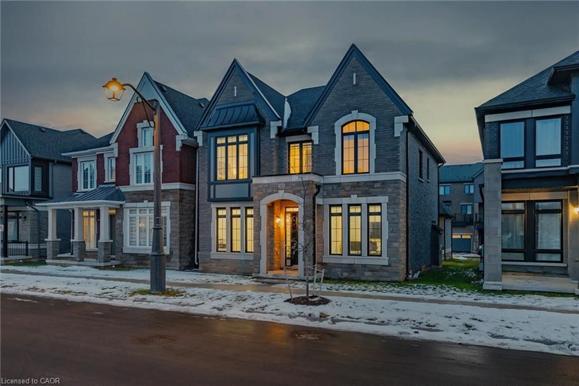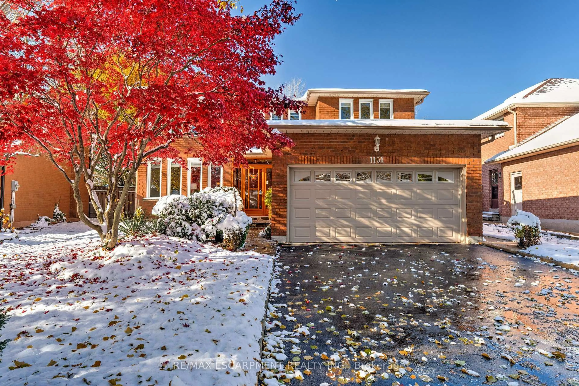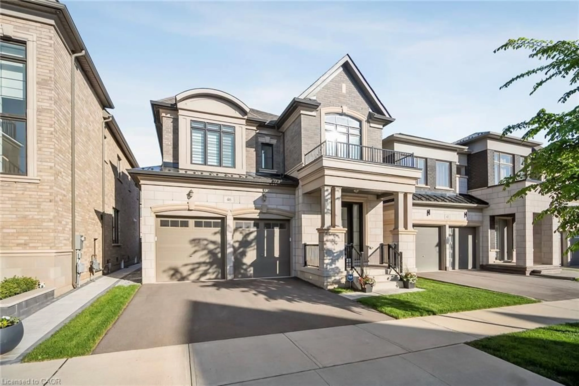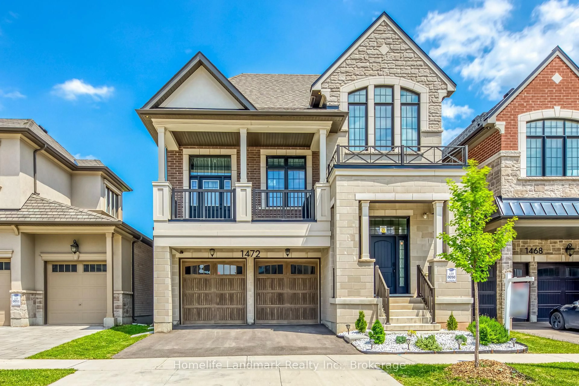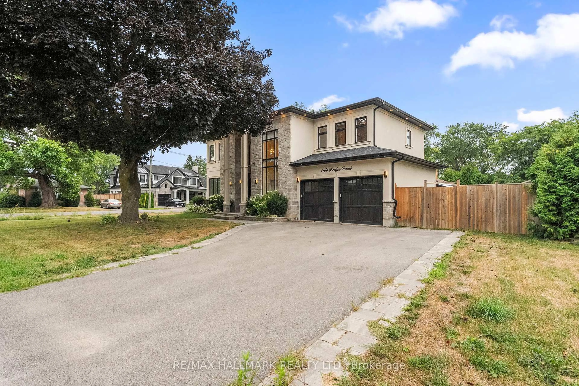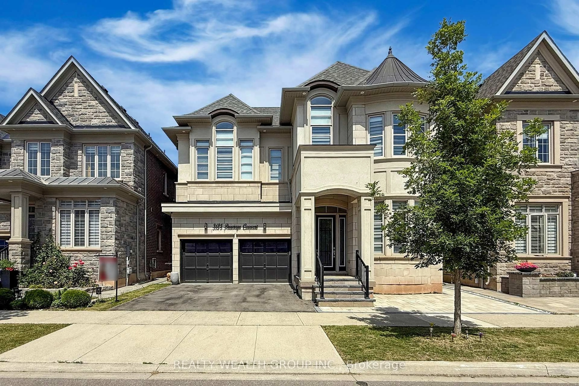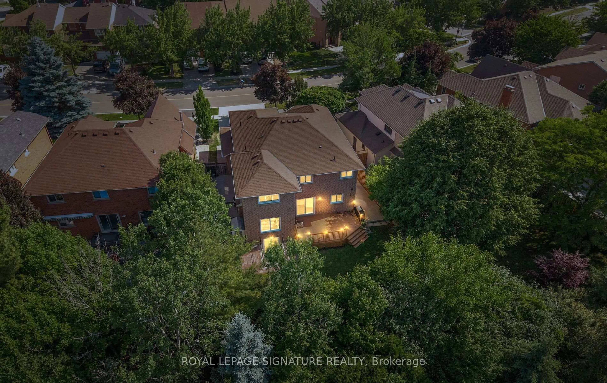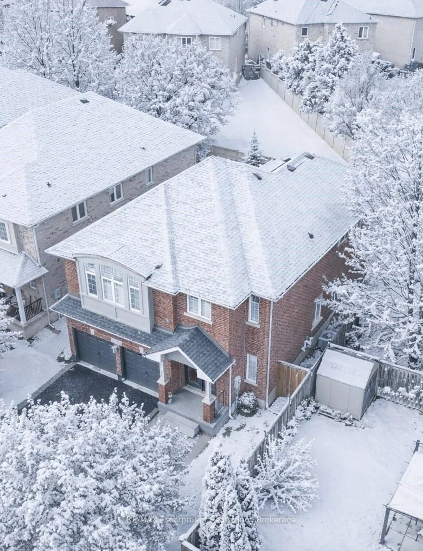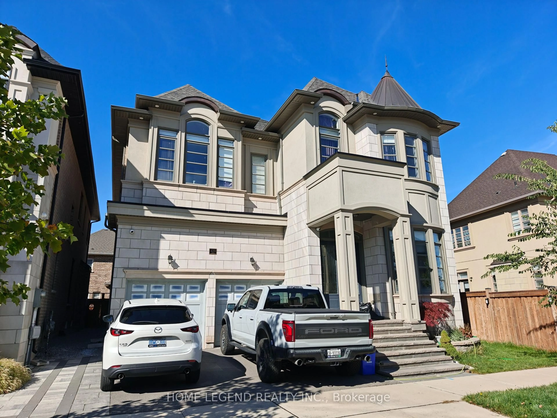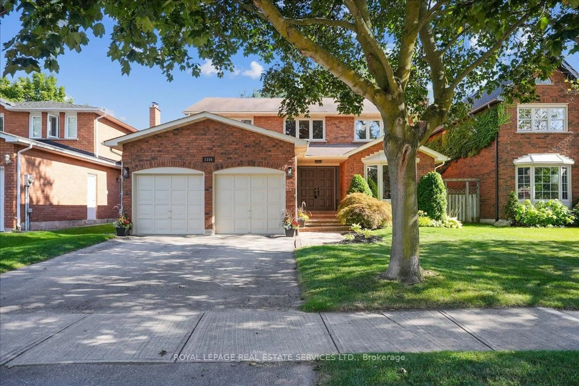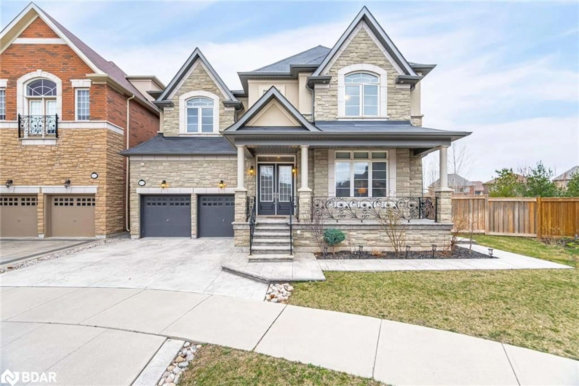Welcome home! This large two story home located on a quiet street, offers endless potential - move in and enjoy, or build your dream home in one of Oakville's most sought-after neighbourhoods. Located in one of Ontario's top school districts and just a short walk to the lake, this 4 bedroom, 3.5 bathroom home boasts almost 2300 sq.ft. above grade on a generous 0.246 ac pie shaped lot . Step inside to a traditional floor plan with a main floor family room. The eat-in kitchen and family room overlook the spacious rear yard and pool, ideal for summer hosting and everyday living. Four generous bedrooms and two baths on the upper level The lower level adds additional living space. Outside, unwind by the pool or enjoy the privacy of the fenced backyard. All of this, just a short walk from Lake Ontario, Appleby College, local restaurants, scenic trails, and conveniently located near public transit, the GO Station, QEW, Downtown Oakville, and Bronte Village. A rare opportunity in a prime location - don't miss out! Don't forget the offer date.
Inclusions: Fridge, Stove, Washer, Dryer, Dishwasher , pool equipment. - all being sold "as is"
