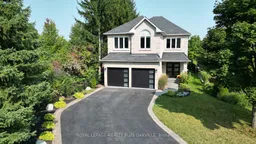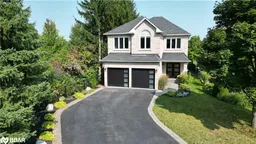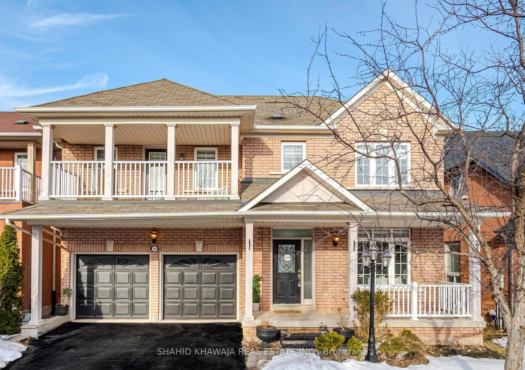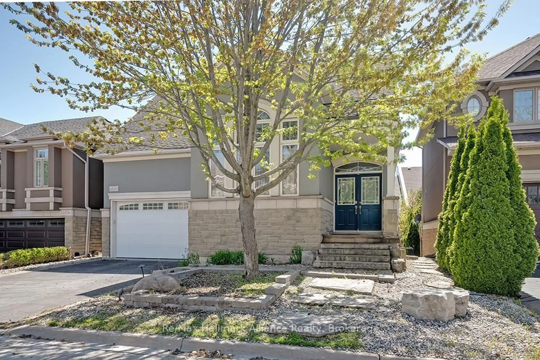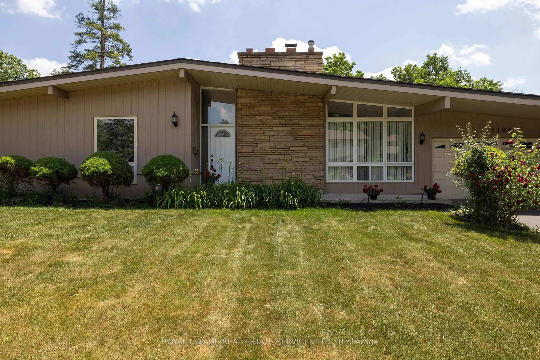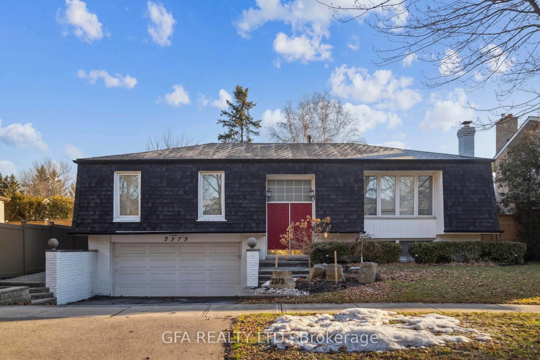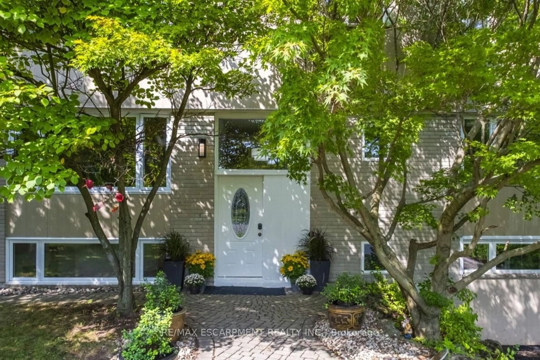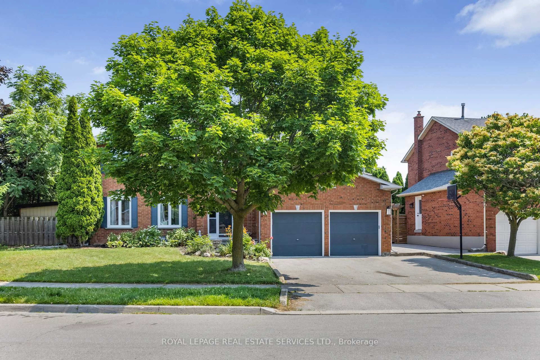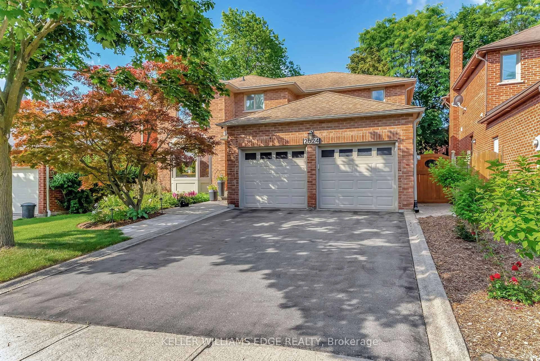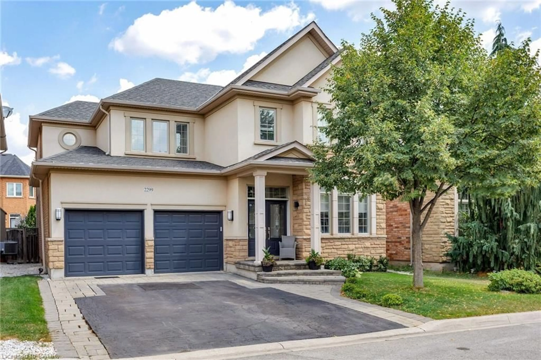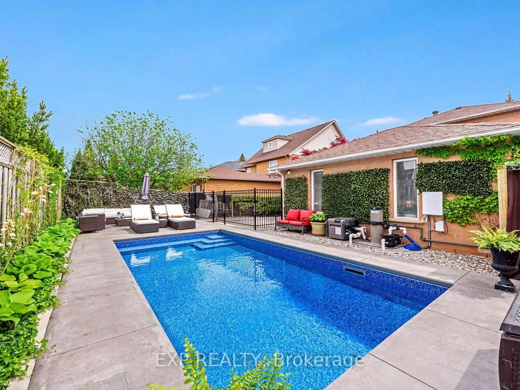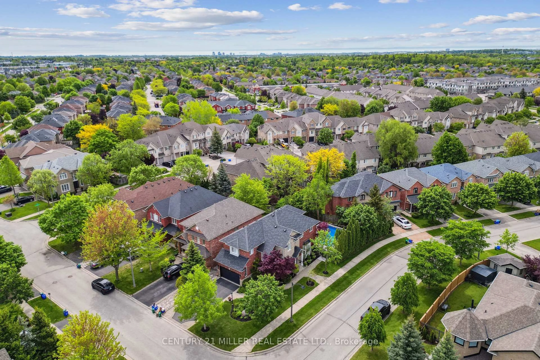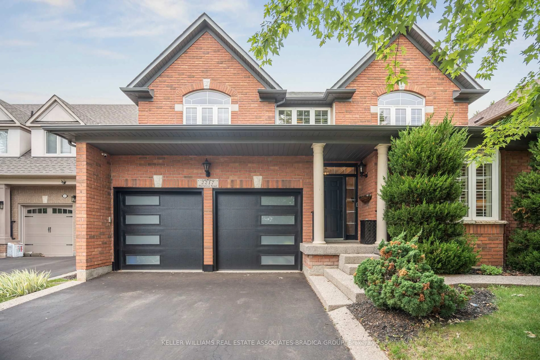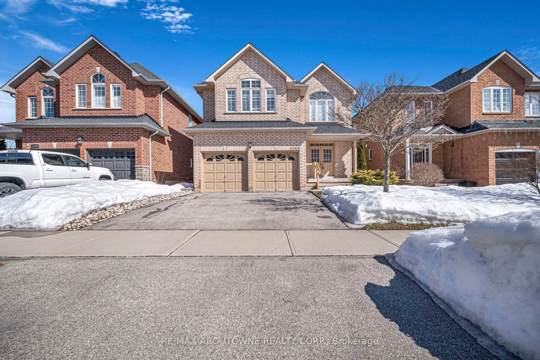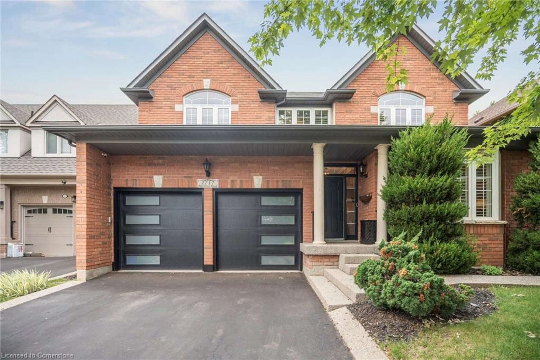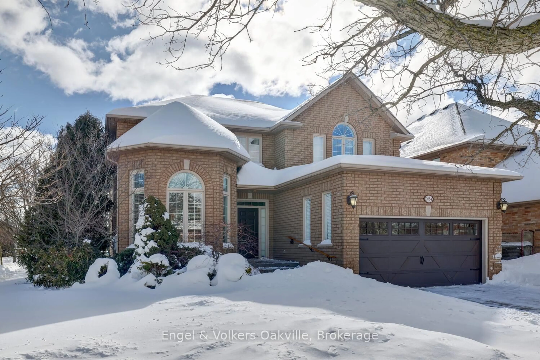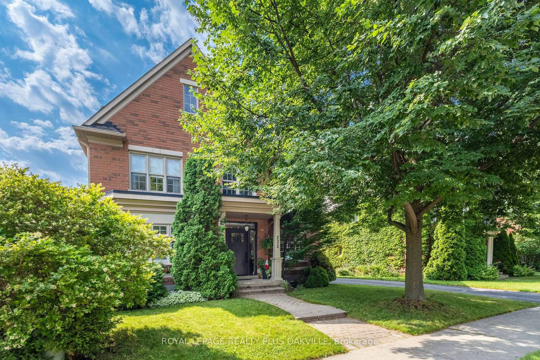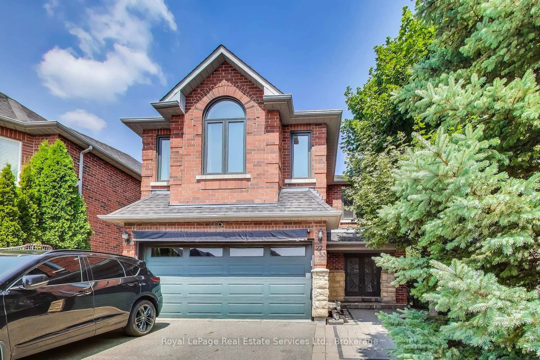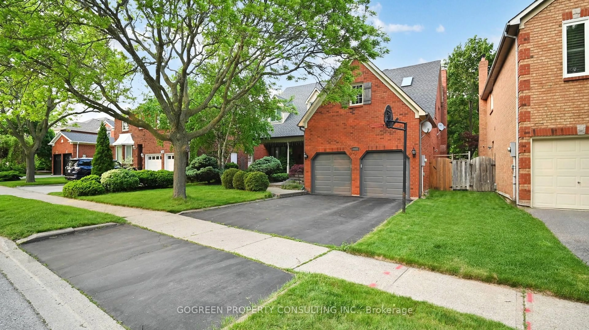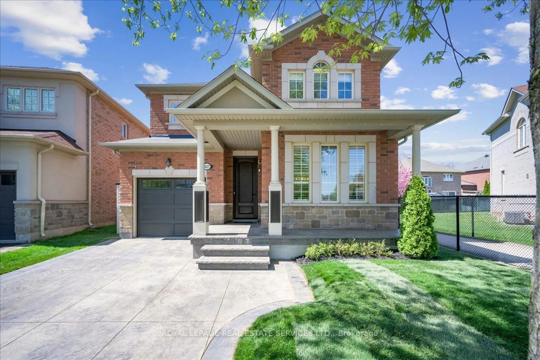Welcome to this lovingly maintained family home, cherished by the current owners for over 20 years. Situated on a quiet dead-end court in the desirable West Oak Trails neighborhood, this home offers the perfect blend of tranquility & convenience. Surrounded by mature trees and scenic walking trails, it enjoys the rare advantage of having only one neighbor, ensuring peace & privacy. With a nearby playground, its perfect for young families, the lack of a sidewalk provides an extra-long driveway with space for up to 6 cars. The homes curb appeal is exceptional, featuring updated garage doors & front doors with glass inserts, a stone walkway, & tiled front porch that warmly welcomes you. Inside, professional renovations add to the charm. Main floor boasts a spacious living room & dining room, engineered white oak hardwood flooring, creating a bright and inviting atmosphere. Family room centers around a gas fireplace with a tiled floor-to-ceiling surround and black mantle, offering a cozy retreat. The gourmet kitchen is a chefs dream, with dark cabinetry, Cambria countertops with a breakfast bar, built-in stainless steel appliances. Convenient main floor laundry room provides access to the garage. Upstairs, a hardwood staircase with rod iron spindles leads to four generously sized bedrooms, all with ample closet space. The primary suite features room for a sitting area and a luxurious ensuite with heated floors, a glass steam shower, quartz countertops, LED mirrored lighting, standalone soaker tub. The finished basement is perfect for entertaining, with a wet bar, wine cellar with hand-carved double doors, a games room with a recessed tin roof, recreation room for movie nights. The private backyard, pool sized lot, offers a composite deck, a direct gas line for a fire pit, and a built-in BBQ with a honed granite bar area, ideal for hosting guests. This home provides abundant space and luxury features, making it the perfect place to entertain and unwind.
Inclusions: S/S Fridge, B/I S/S Wall Oven, Cooktop, S/S Range Hood, B/I S/S Microwave, B/I S/S Warming Drawer, S/S Dishwasher, Washer, Dryer, All Electrical Light Fixtures, All Window Coverings, Garage Door Opener + Remote, Central Vac + Attach's., B/I Gas BBQ, Tankless Water Heater, TV Mount in Bsmt, Bar Fridge in Bsmt, Pool Table
