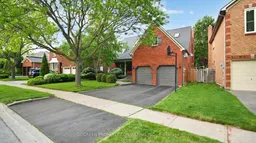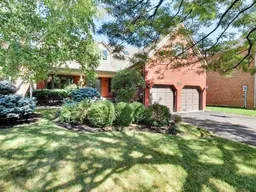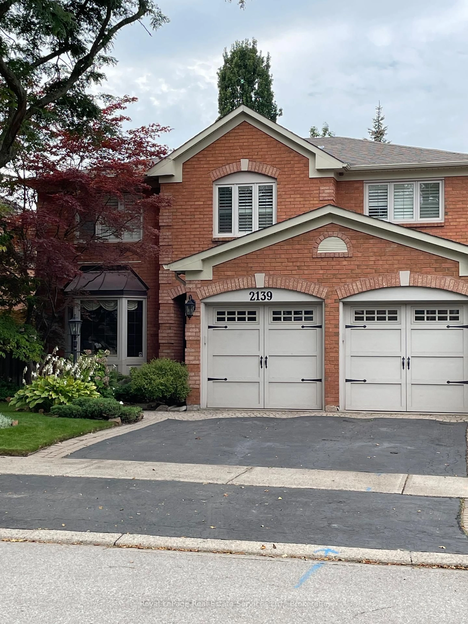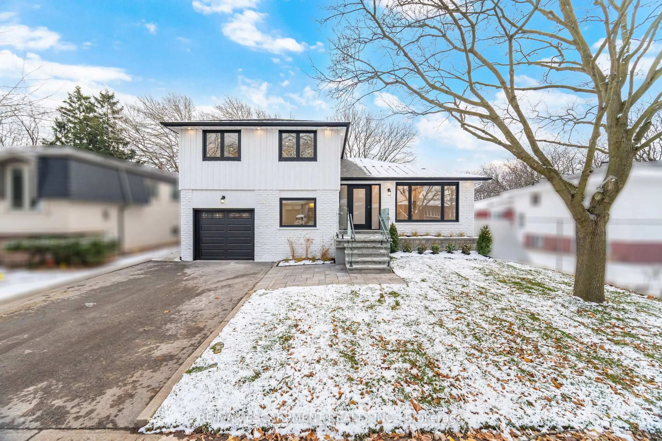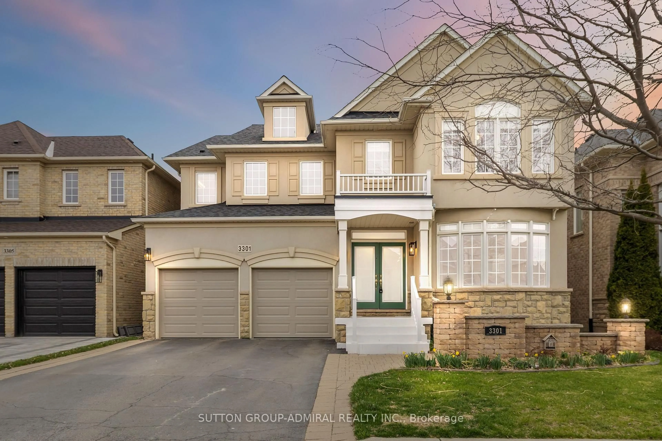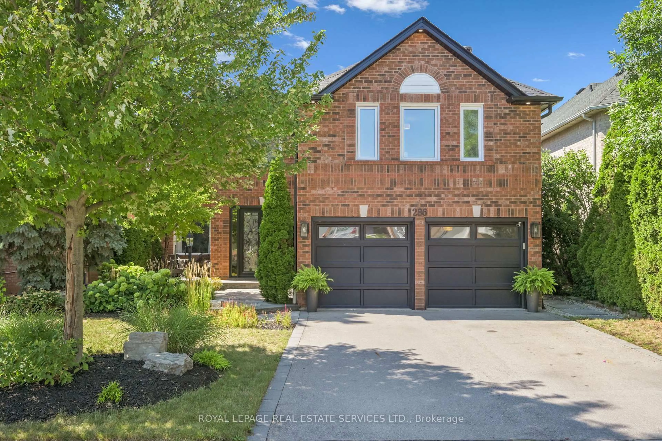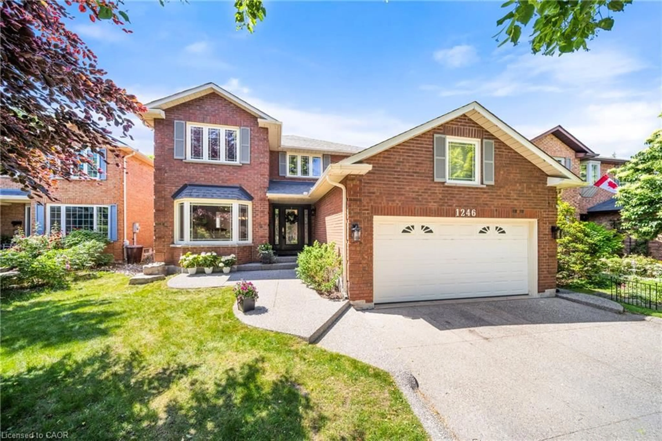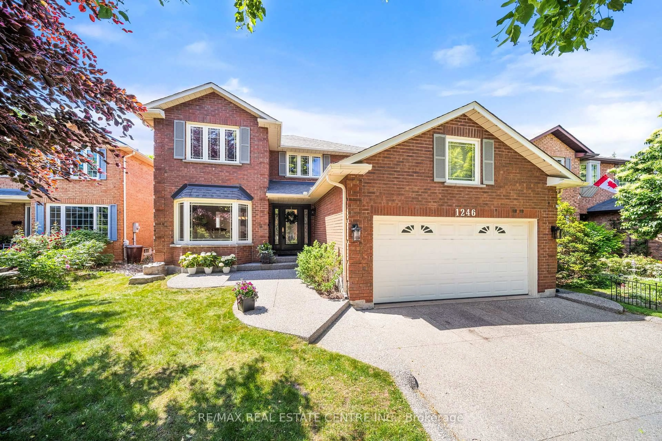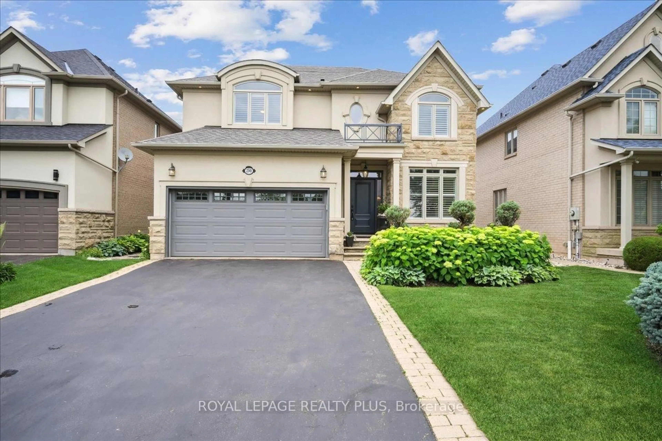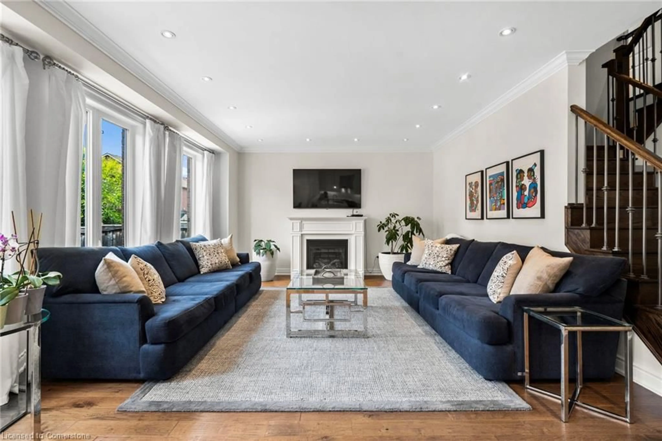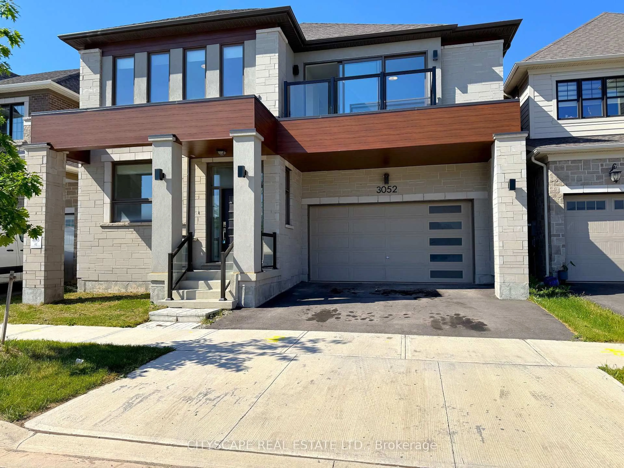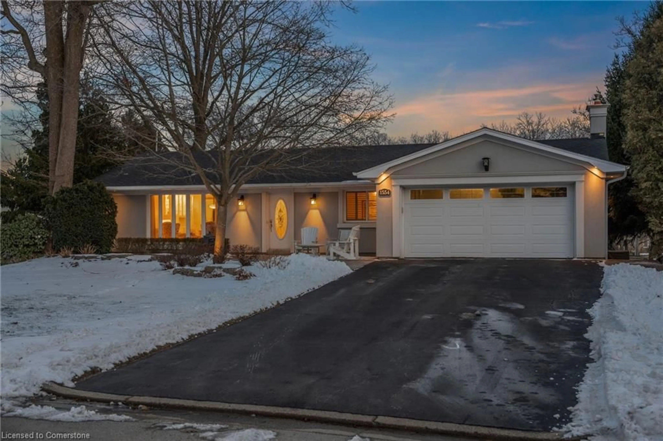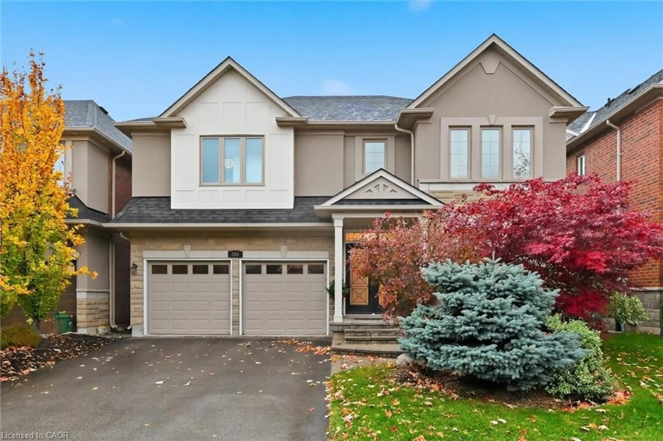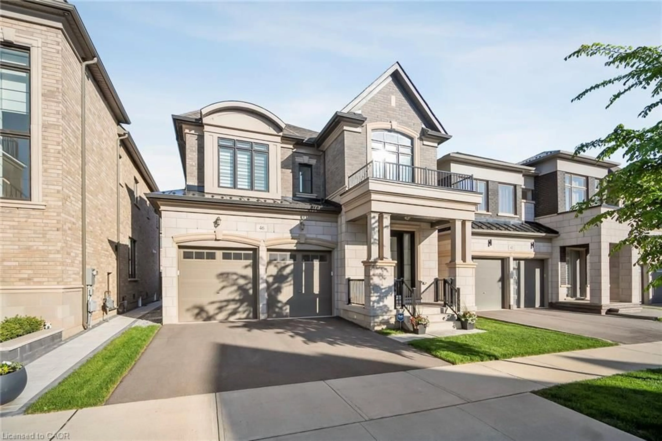Desirable Glen Abbey. Total living space of 5000sqft. Well Maintained 4+2 bedroom with 4 washroom sitting on huge lot 55' * 138' (146') ,( approx 8000sqft land ) with professional landscape (2020) and private salted pool (2022 Liner, 2019 safety cover) wrapped by mature trees, Along with Deck , perfect for outdoor entertainment. Wider Lot brings a lot of natural lights. Upgraded kitchen has granite counter top, central island, weathered white oak cabinet, breakfast area and modern lightnings. Decent size office sits right beside the main door. Primary bedroom has large walk-in closet and 5pc ensuite. Each room has generous size and garden view. Mature neighbourhood surrounded by Parks, trails, Malls, shops, restaurants, walking distance to Glen Abbey community centre, Top School Zone, Abbey Park HS, well-known Private school Appleby College, easy to access 403. A perfect home is inviting your family.
Inclusions: S/S KitchenAid Range (2023), S/S French door Fridge, S/S built-in dishwasher, S/S Fotile exhaustic Hood Fan, Lennox Elite furnace (2023), JohnWood HWT (2019), Washer & Dryer ( 2022), Chamberlain garage door (2023). EFLs.
