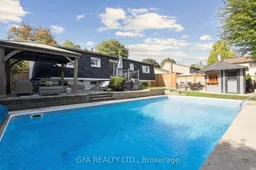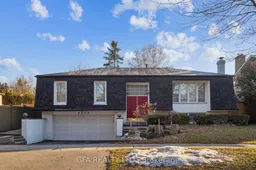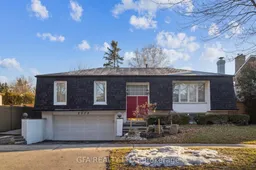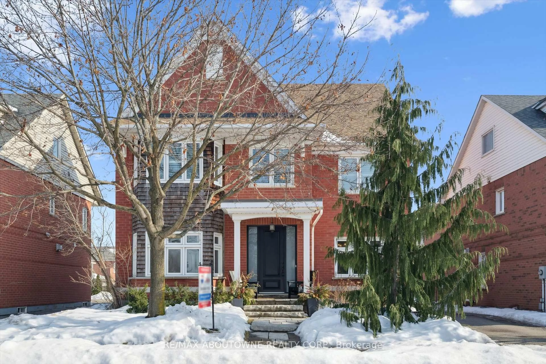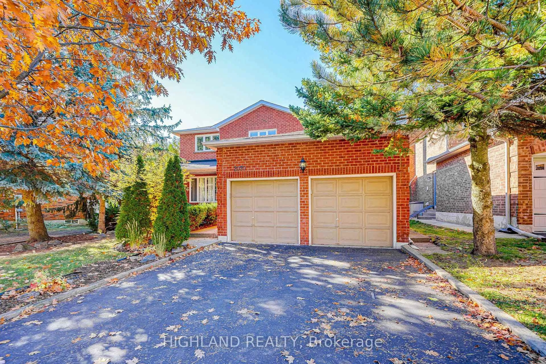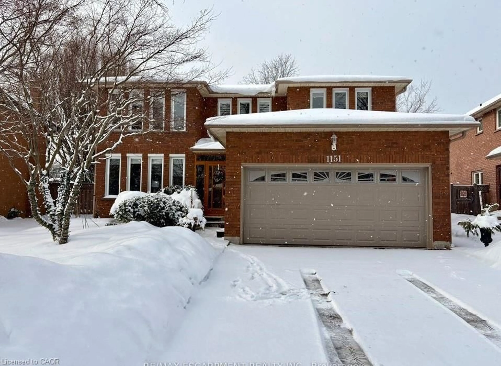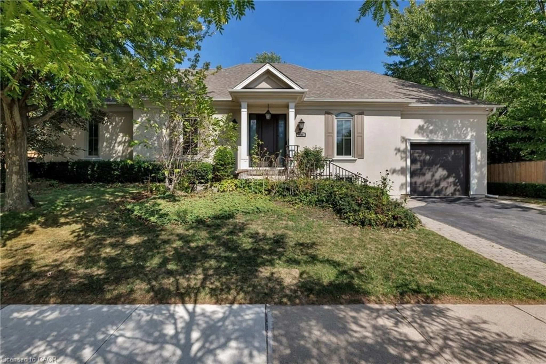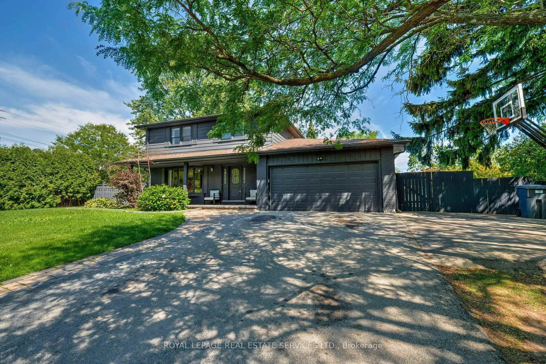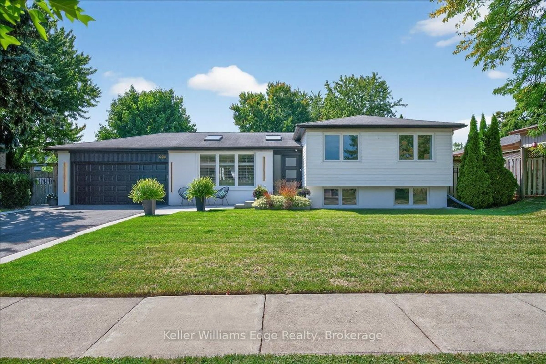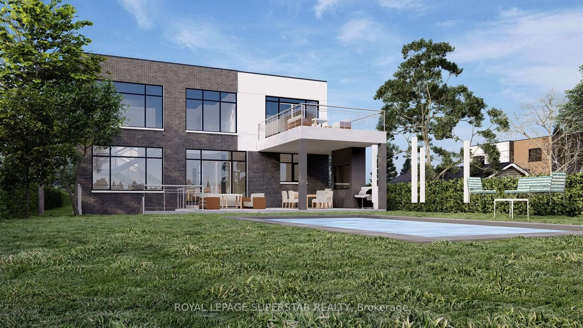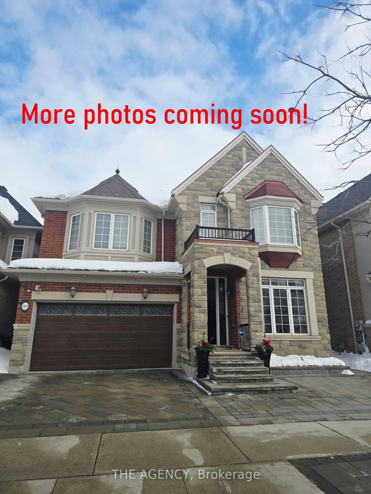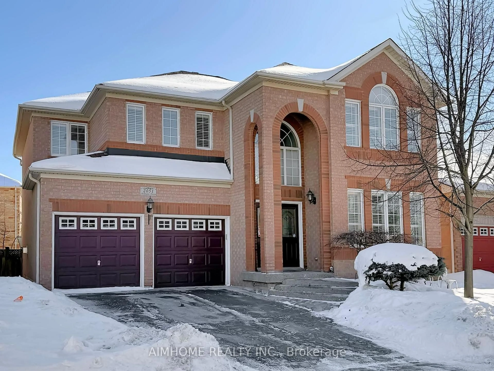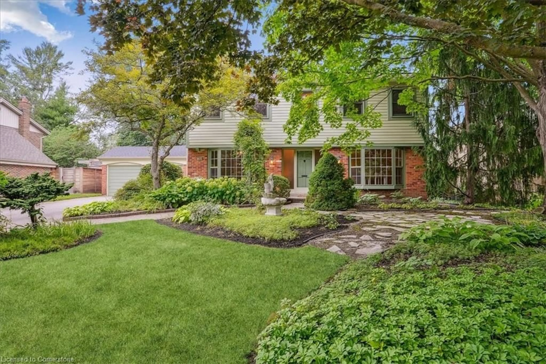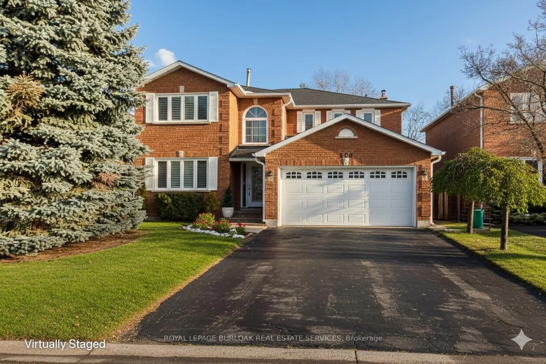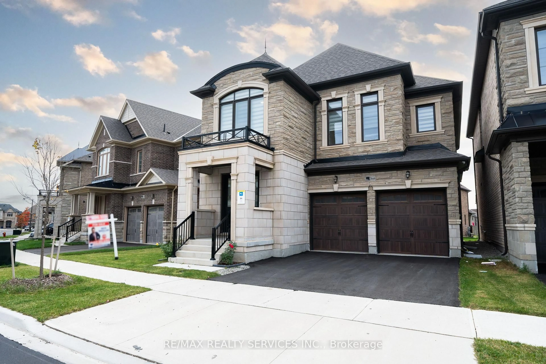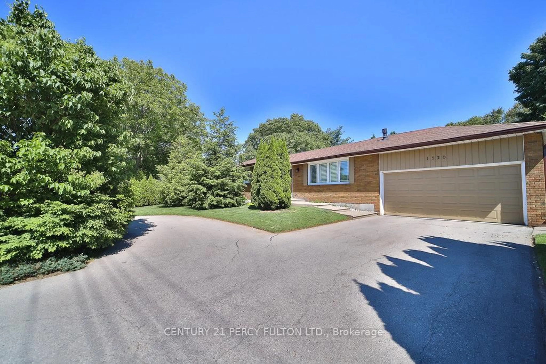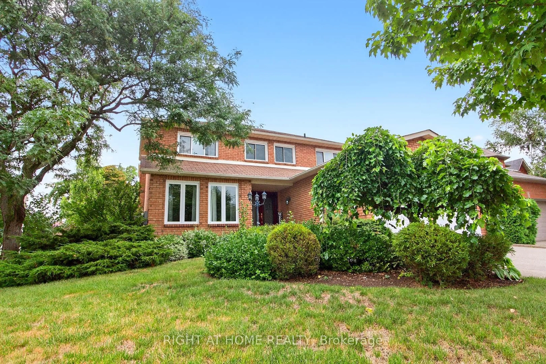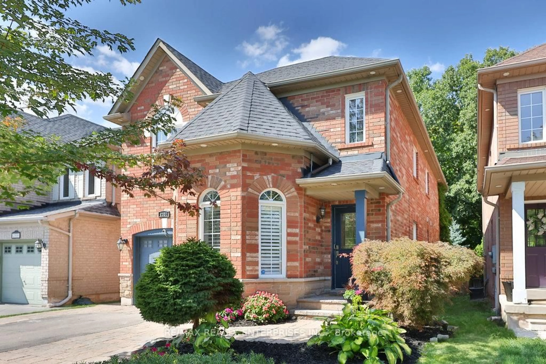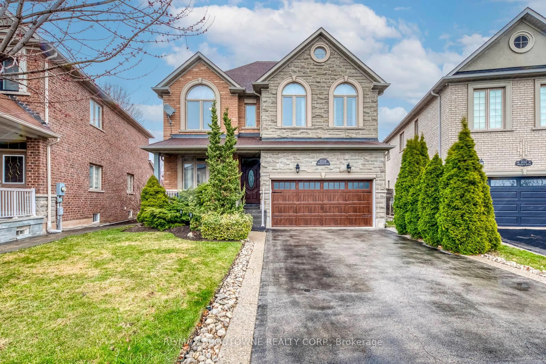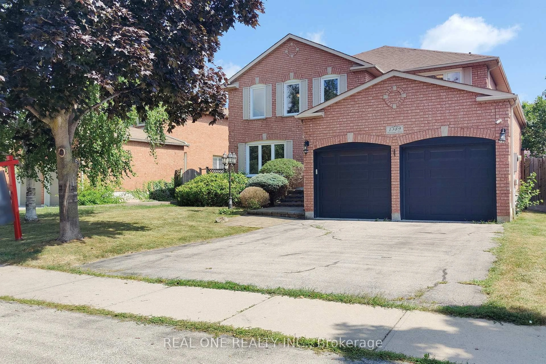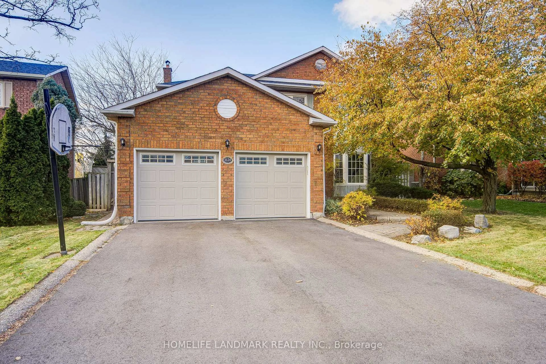Bright And Charming Home Nestled On A Quiet, Family-Friendly Street In Prestigious Southeast Oakville. Situated In An Incredible Neighbourhood With A Strong Sense Of Community And Year-Round Events. This Raised Bungalow Has Been Thoughtfully Updated, Including Renovated Washrooms On The Main Level. The Home Features A Well-Designed Layout With Three Spacious Bedrooms Upstairs And An Additional Bedroom In The Finished Basement, Making It Ideal For Families Or Guests. The Backyard Is A Private Oasis, Complete With An In-Ground Salt Water Pool, Lawn Irrigation System, Gazebo W/Seating Area, And A Versatile Shed That Can Be Opened Into/ Used As A Bar- Perfect For Entertaining! Located Within Walking Distance To Top-Rated Schools, Parks, Lake Ontario, Scenic Nature Trails And More. Conveniently Located Close To All Major Amenities, Public Transit And Major Highways. Offering Modern Touches And A Fantastic Location, This Home Presents A Great Opportunity To Enjoy Comfort, Convenience, And A Vibrant Community Lifestyle In One Of Oakville's Most Sought-After Areas!
Inclusions: All Existing Appliances, Light Fixtures, Window Coverings
