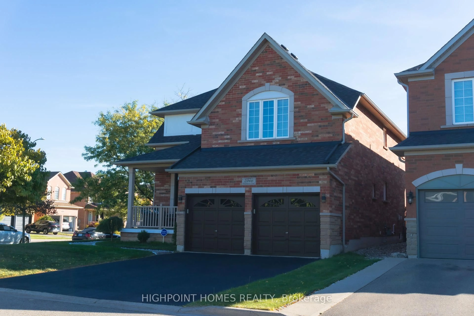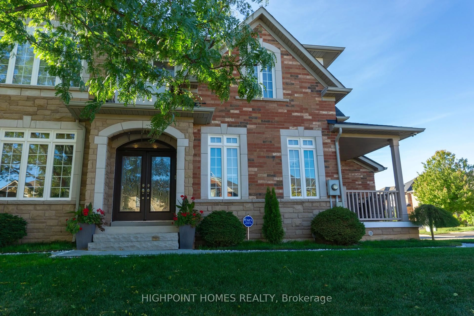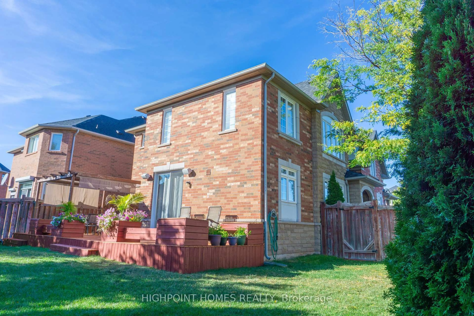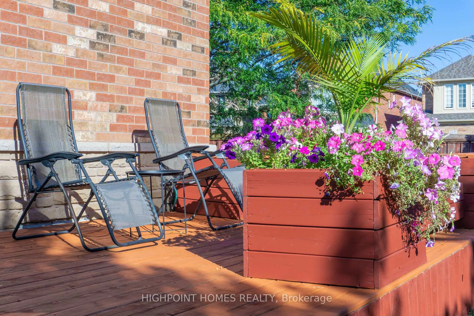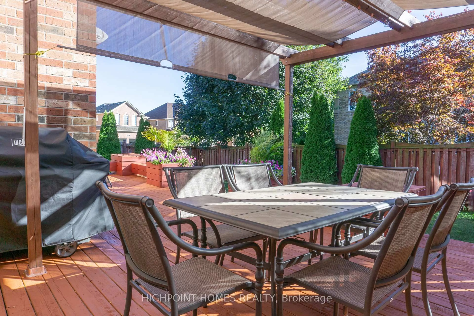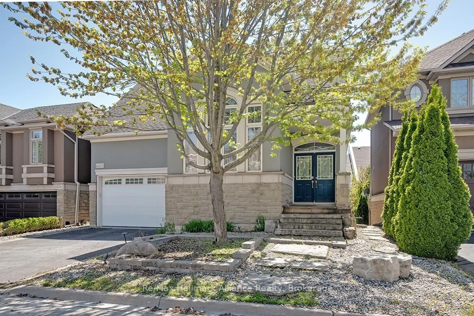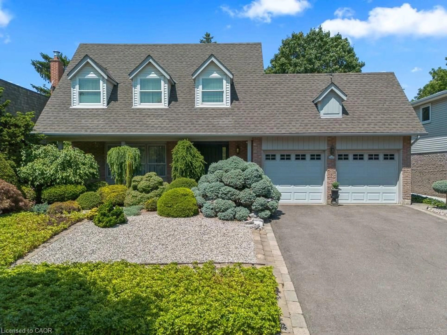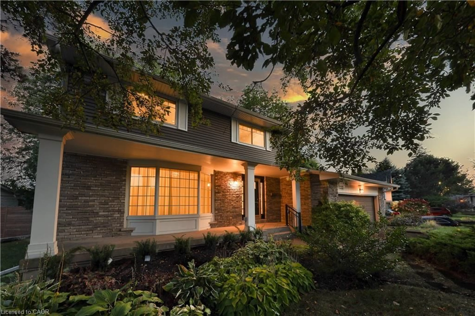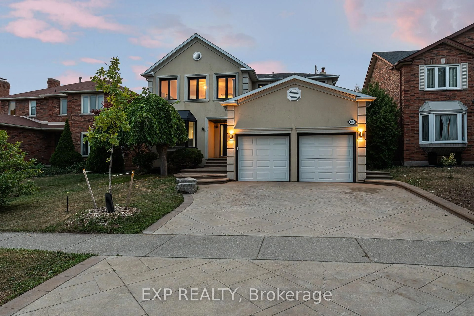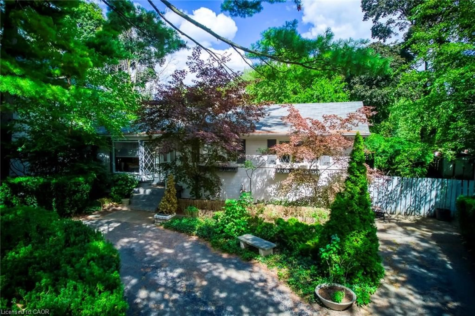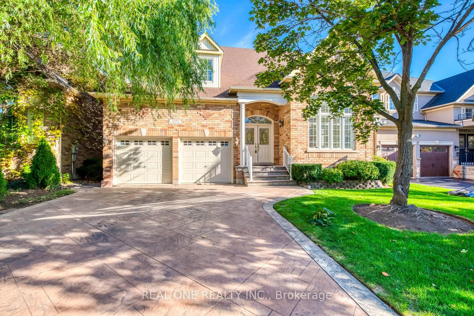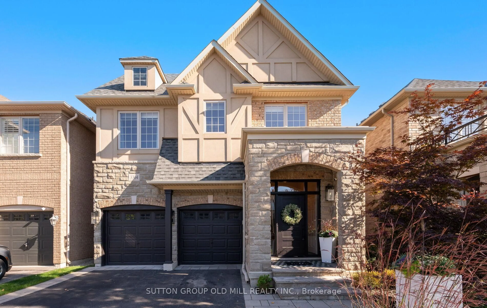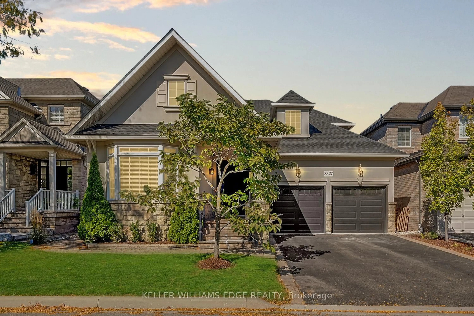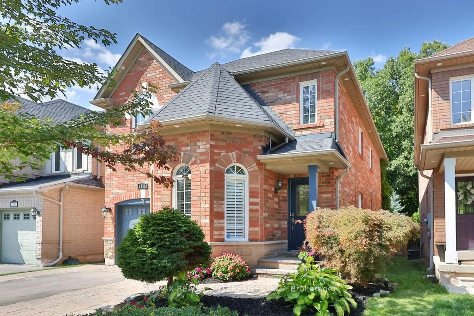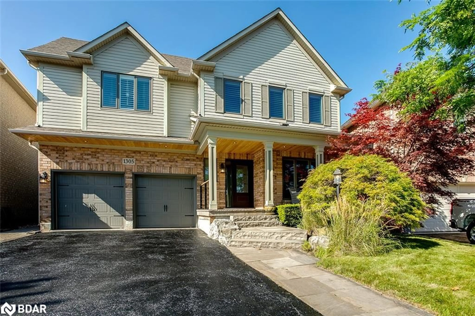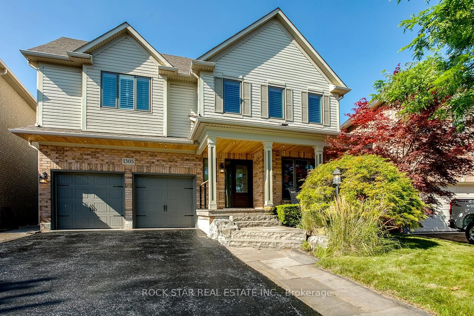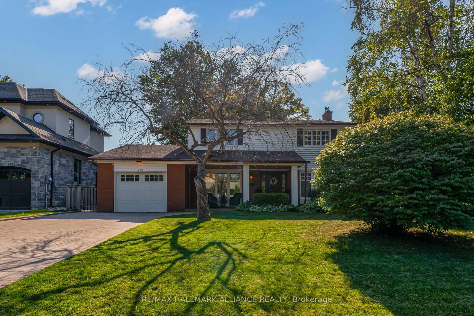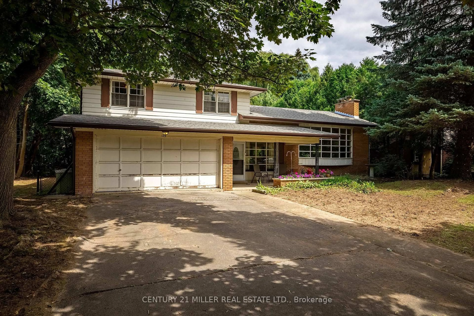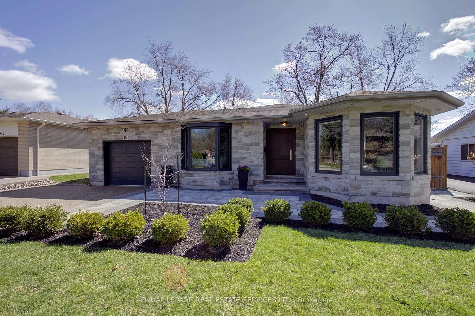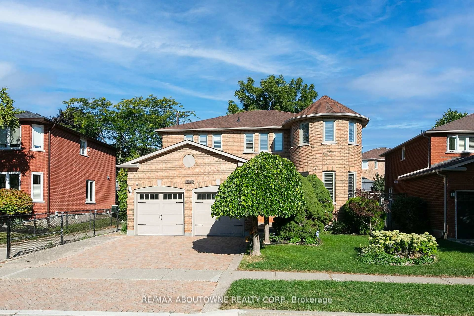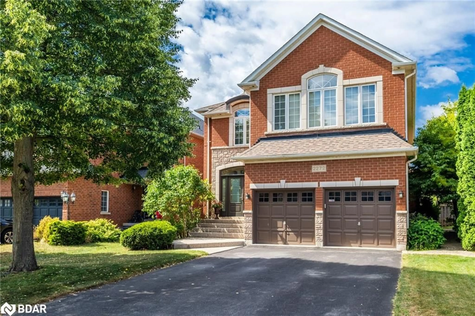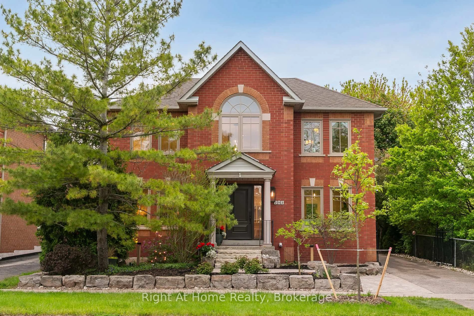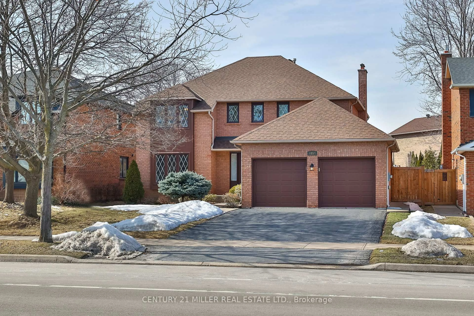2066 Willhaven Tr, Oakville, Ontario L6M 5G3
Contact us about this property
Highlights
Estimated valueThis is the price Wahi expects this property to sell for.
The calculation is powered by our Instant Home Value Estimate, which uses current market and property price trends to estimate your home’s value with a 90% accuracy rate.Not available
Price/Sqft$824/sqft
Monthly cost
Open Calculator

Curious about what homes are selling for in this area?
Get a report on comparable homes with helpful insights and trends.
+5
Properties sold*
$1.7M
Median sold price*
*Based on last 30 days
Description
Amazing 4+1 Bedroom detached home in sought-after family friendly Westmount neighbourhood. Spacious, bright home featuring 9ft ceilings with pot lights and hardwood floors all throughout. Open concept fully renovated kitchen overlooking family room, with a breakfast area and a walkout to the spacious backyard deck. Family room features a cozy, modernized floor to ceiling fireplace. Recently renovated laundry room and powder room on the main level. The upstairs features three spacious bedrooms and a serene primary suite, equipped with its own four-piece ensuite featuring a whirlpool tub & glass shower. The stylish finished basement boasts a large open concept recreation room, a live edge wet bar, a fifth bedroom and a modern 3-piece bath. The property is safely secured with security cameras & alarms. With minutes from hospital, public transport, top rated schools, amenities and highway access, this home offers the pinnacle of family comfort and exceptional convenience.
Property Details
Interior
Features
Main Floor
Living
4.5 x 5.2hardwood floor / Fireplace / Built-In Speakers
Family
4.0 x 3.5W/O To Porch / hardwood floor / Built-In Speakers
Dining
3.8 x 3.5hardwood floor / Formal Rm
Kitchen
3.5 x 3.5Renovated / Stainless Steel Appl / Centre Island
Exterior
Features
Parking
Garage spaces 2
Garage type Built-In
Other parking spaces 2
Total parking spaces 4
Property History
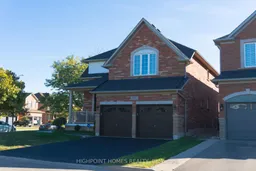 39
39