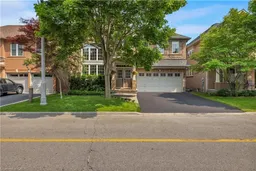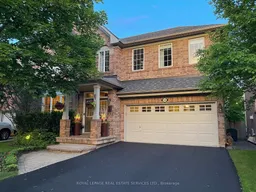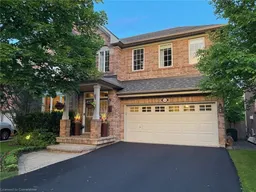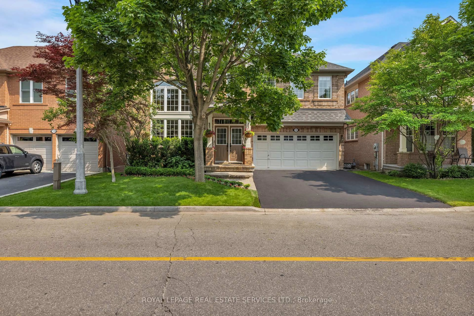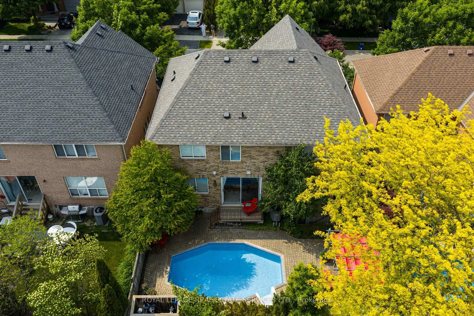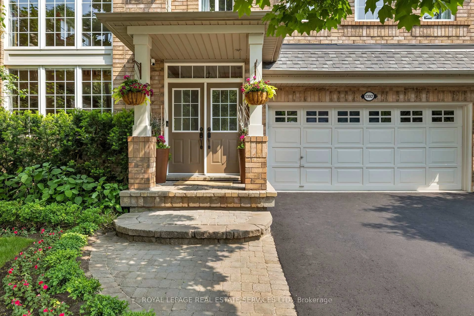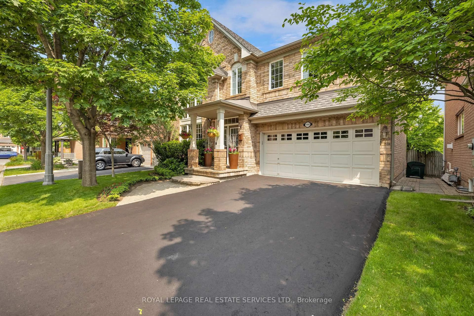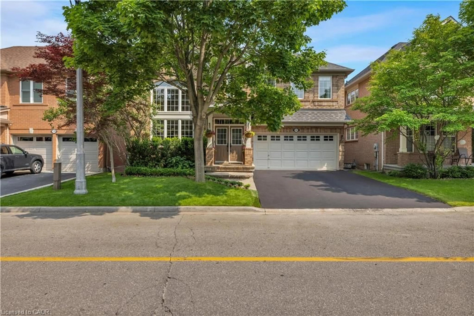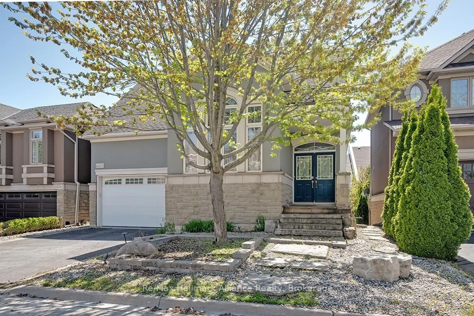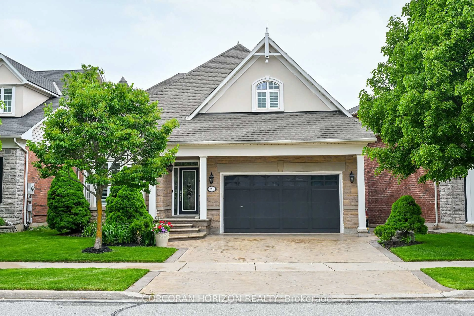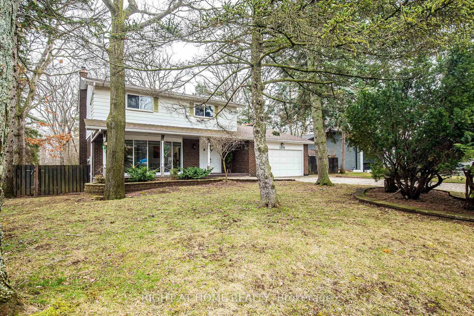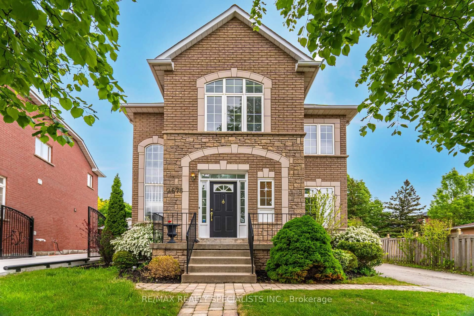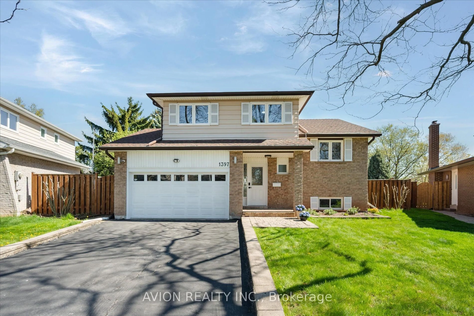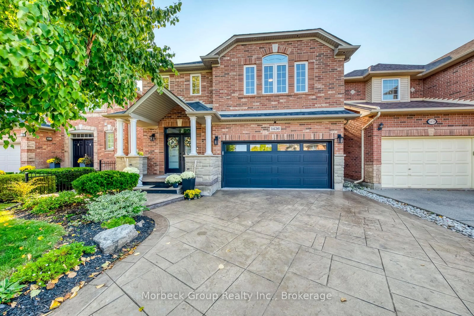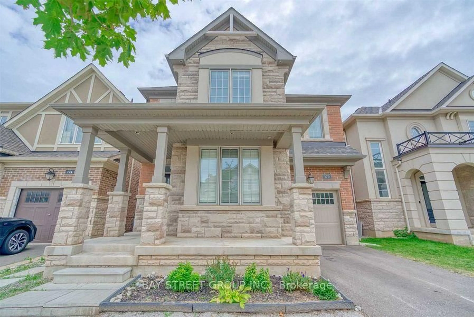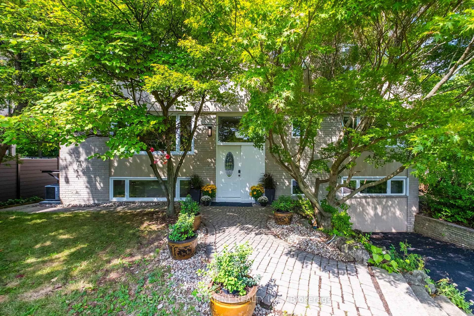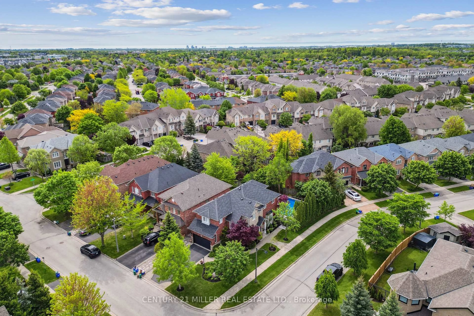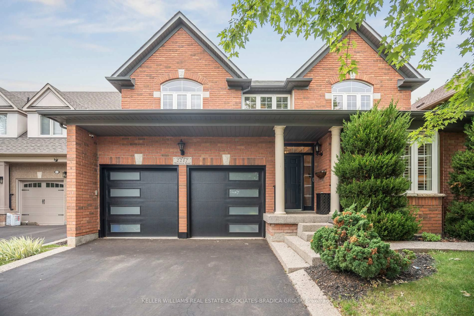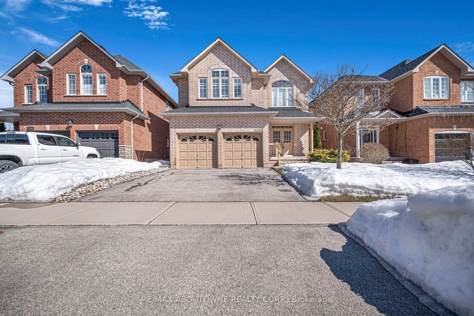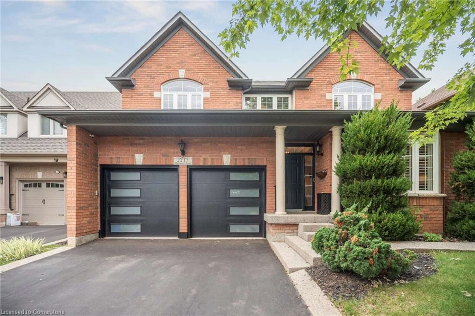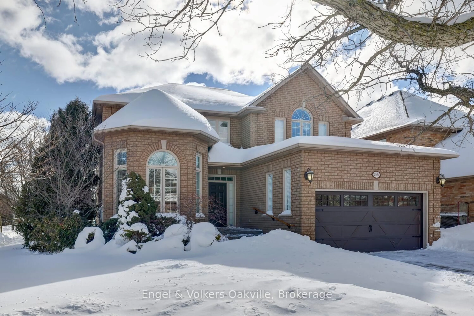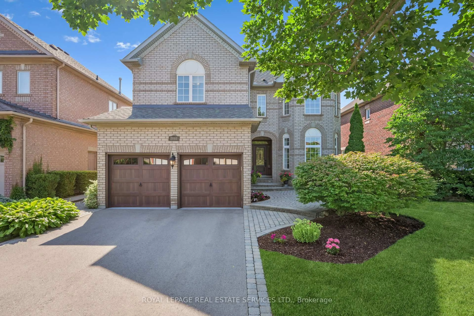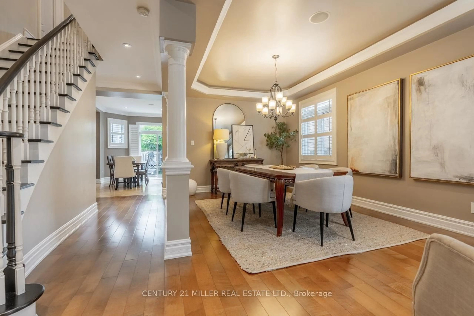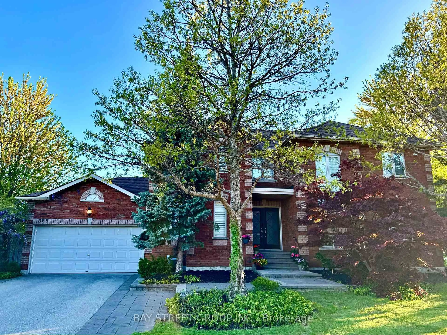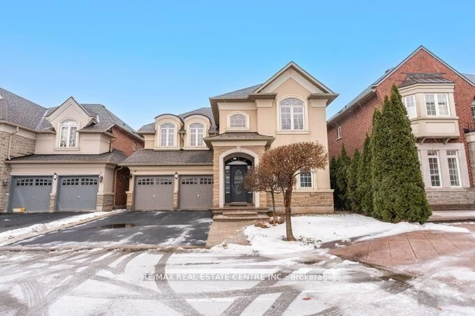1392 Pinecliff Rd, Oakville, Ontario L6M 3Z1
Contact us about this property
Highlights
Estimated valueThis is the price Wahi expects this property to sell for.
The calculation is powered by our Instant Home Value Estimate, which uses current market and property price trends to estimate your home’s value with a 90% accuracy rate.Not available
Price/Sqft$634/sqft
Monthly cost
Open Calculator

Curious about what homes are selling for in this area?
Get a report on comparable homes with helpful insights and trends.
+15
Properties sold*
$1.6M
Median sold price*
*Based on last 30 days
Description
Welcome to West Oak Trails one of Oakville's most desirable, family-friendly neighborhoods surrounded by scenic ravine trails, parks, ponds, & excellent schools. This prime location is close to all amenities, a 4-minute drive to the Oakville Hospital, & offers quick access to major highways & the GO Train Station for commuters. Mattamy built 'St. Andrews' model offering approx. 2525sqft. plus finished w/up basement. Discover exceptional family living in this beautifully presented 4+1 bedroom, 3.5 bathroom home with a legal walk-up basement in-law suite, nestled on a professionally landscaped lot with an irrigation system & a heated onground pool in the private backyard. The main floor offers wide-plank hand-scraped hickory hardwood floors, soaring 9-foot ceilings, & a dramatic two-storey living room with a gigantic Palladian-style window that flows into the adjoining dining room. Relax in the bright family room with a gas fireplace & custom built-in cabinetry. The sunlit kitchen offers deluxe wood cabinetry, granite counters, stainless steel appliances, & a breakfast room with a walkout to the private backyard oasis where you can unwind poolside under the pergola or dine & lounge on the spacious interlocking stone patio. The upper level offers four spacious bedrooms, two full bathrooms & versatile loft overlooking the living room. Enjoy pool views from the primary retreat enhanced with a walk-in closet, & spa-like ensuite with a soaker tub & separate shower. The professionally finished walk-up lower level features a complete in-law suite with a separate entrance, a large kitchen, living room, an open-concept office, a fifth bedroom & a 3-piece bath. Recent upgrades include a new AC, washer, dryer, kitchen dishwasher, & hot water tank (2023), pool liner (2022), & roof shingles (2015), plus, upgraded lighting, smart home security/safety features a perfect blend of style, comfort, & convenience in Oakville's sought-after West Oak Trails community.
Property Details
Interior
Features
Main Floor
Breakfast
3.05 x 3.05Tile Floor / Open Concept / W/O To Deck
Family
5.33 x 3.66Gas Fireplace / hardwood floor
Living
6.55 x 4.11Combined W/Dining / hardwood floor
Kitchen
3.33 x 3.05Granite Counter / Centre Island / Stainless Steel Appl
Exterior
Features
Parking
Garage spaces 2
Garage type Attached
Other parking spaces 2
Total parking spaces 4
Property History
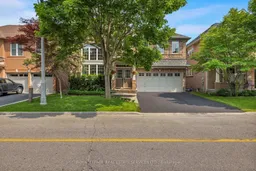 49
49