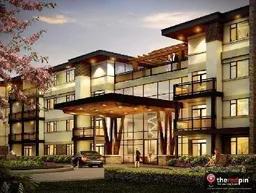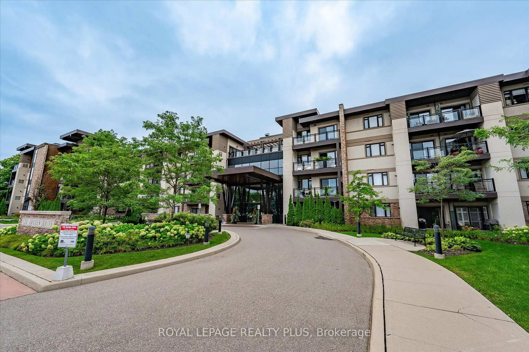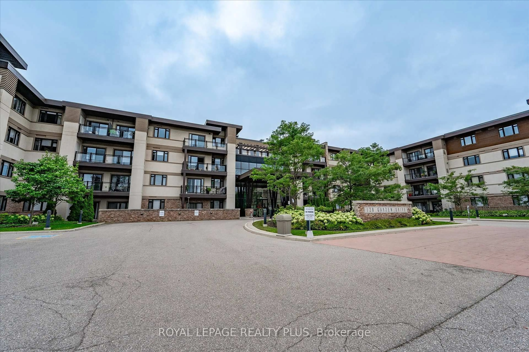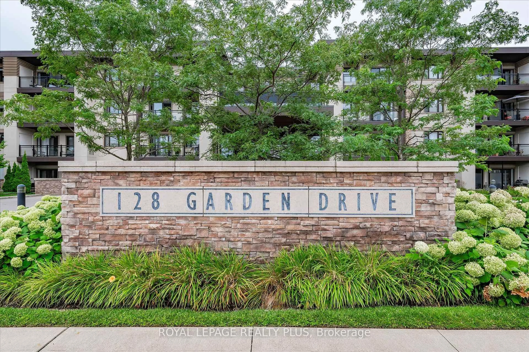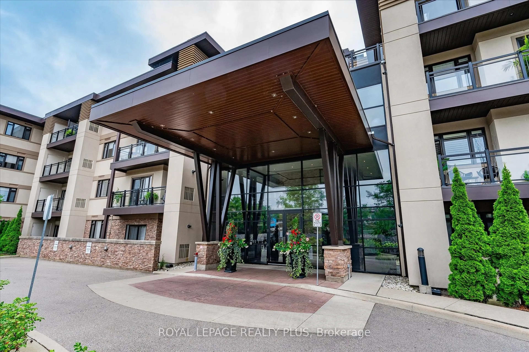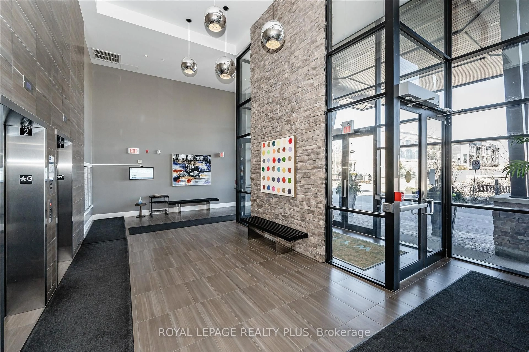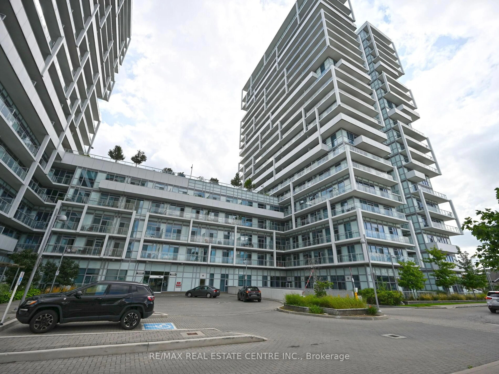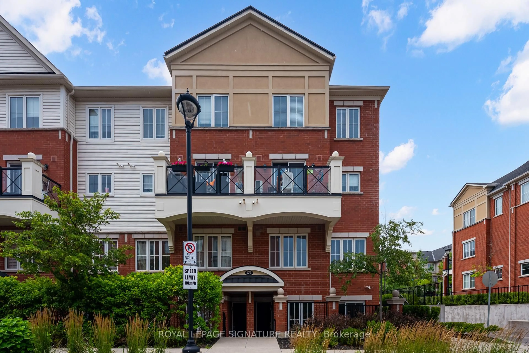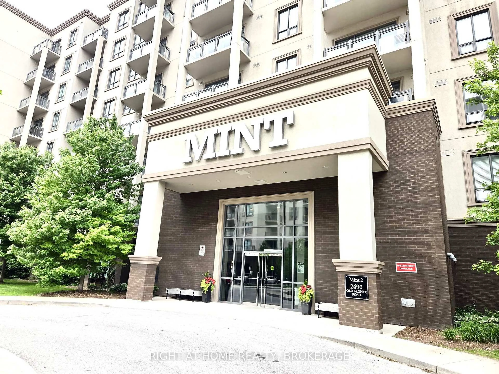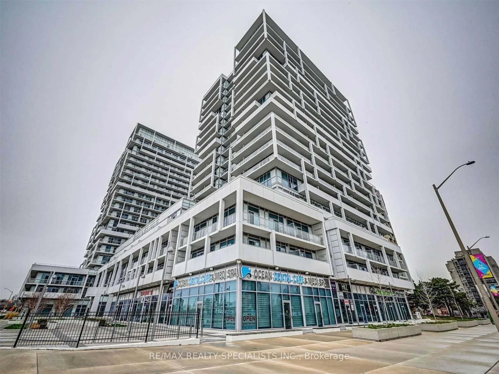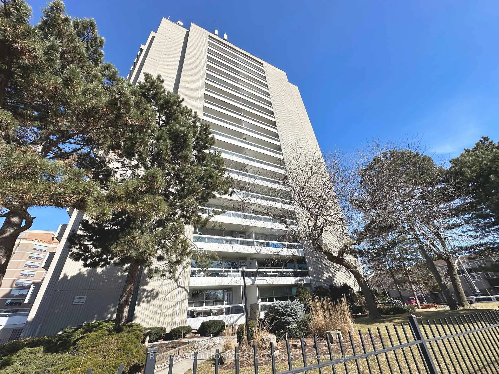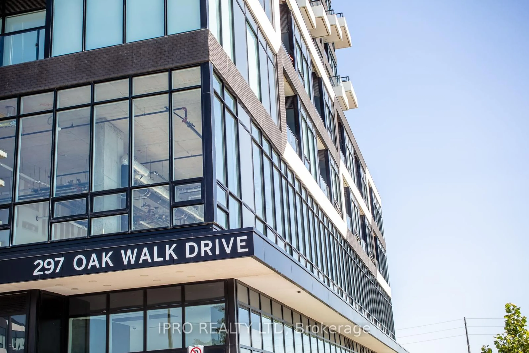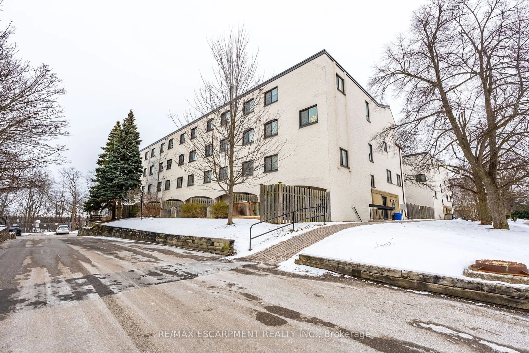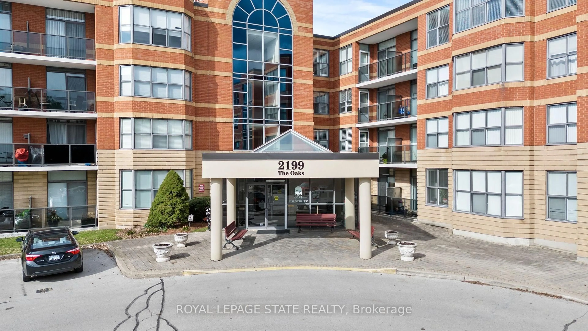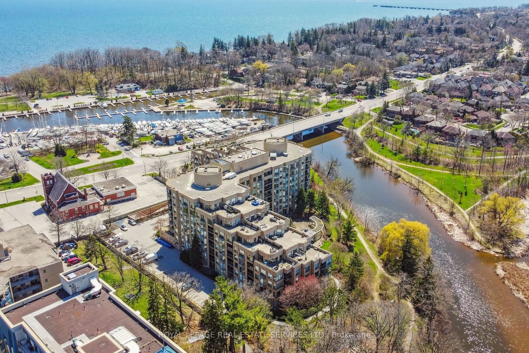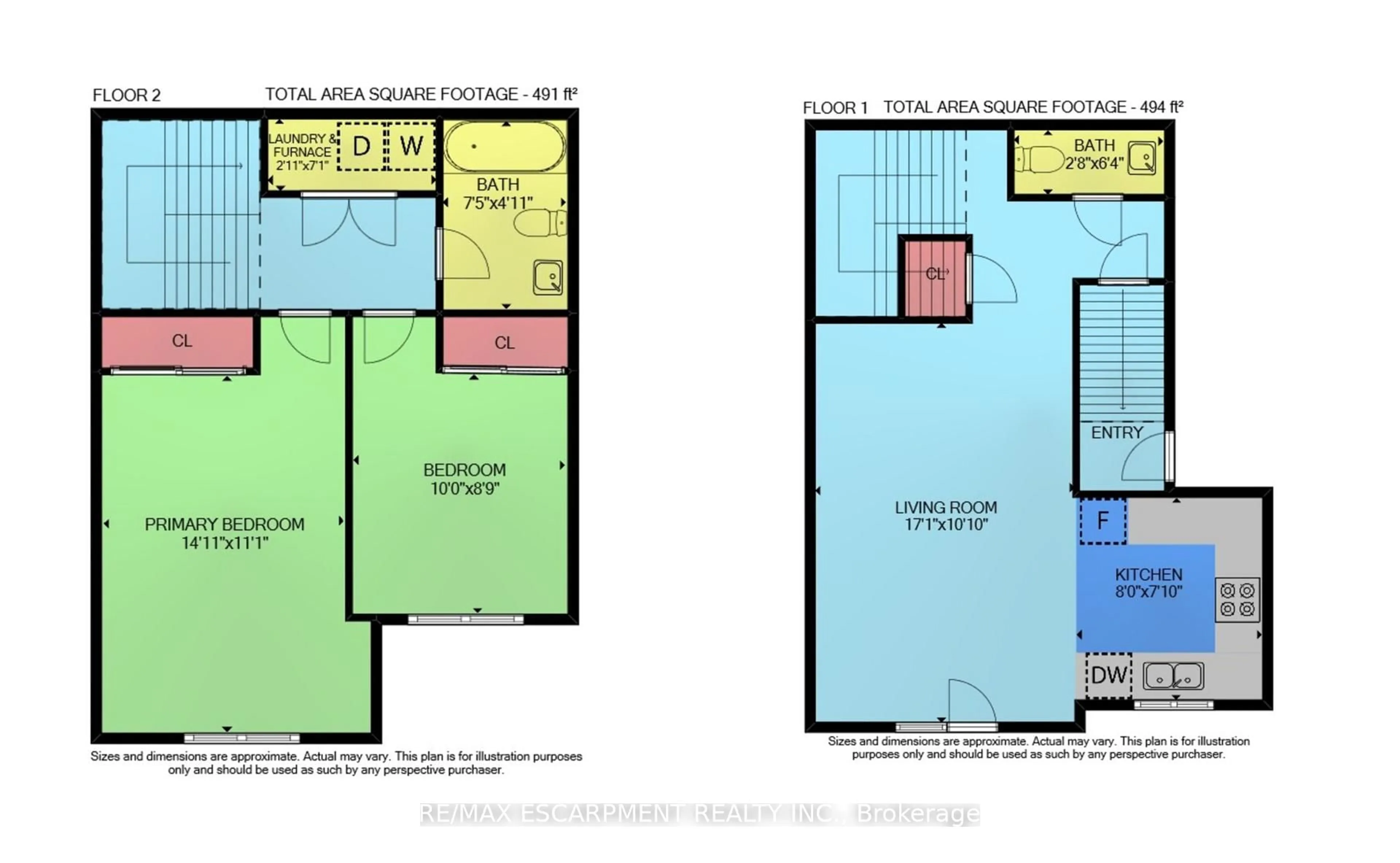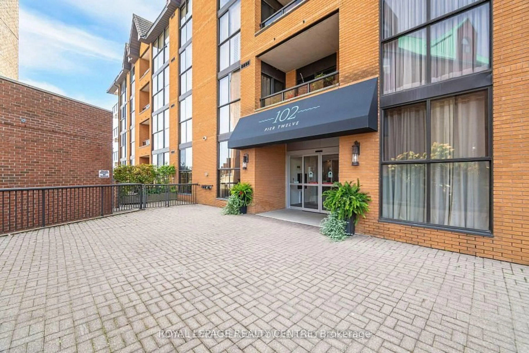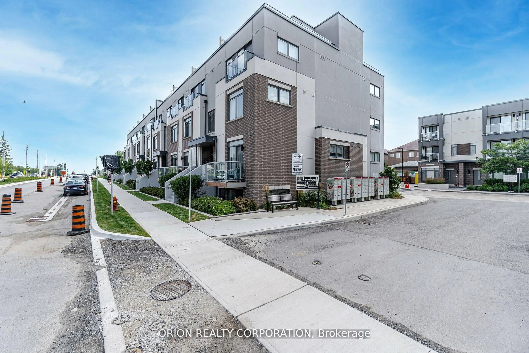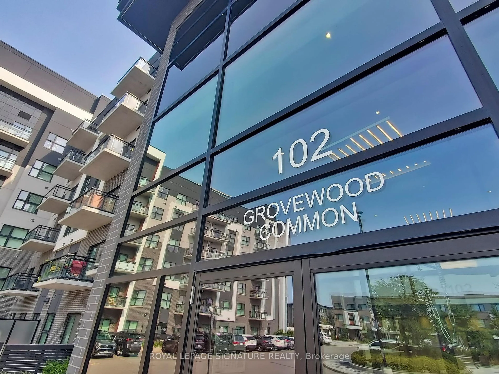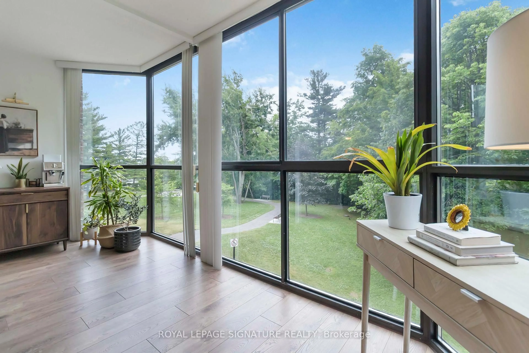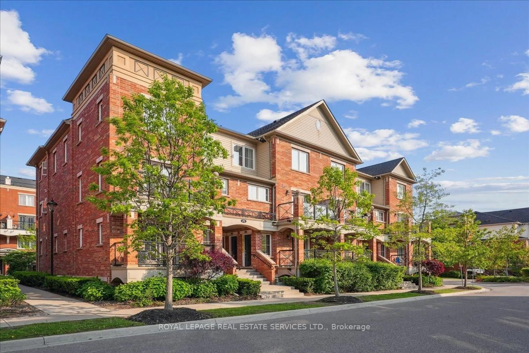128 Garden Dr #211, Oakville, Ontario L6K 0H7
Contact us about this property
Highlights
Estimated valueThis is the price Wahi expects this property to sell for.
The calculation is powered by our Instant Home Value Estimate, which uses current market and property price trends to estimate your home’s value with a 90% accuracy rate.Not available
Price/Sqft$883/sqft
Monthly cost
Open Calculator

Curious about what homes are selling for in this area?
Get a report on comparable homes with helpful insights and trends.
+3
Properties sold*
$415K
Median sold price*
*Based on last 30 days
Description
Welcome to Wyndham Place, a low rise, boutique style condo building steps to Downtown Oakville, Kerr Village, Lake Ontario waterfront trails and the Harbour. Enjoy all that this highly desirable neighbourhood has to offer including excellent dining, shopping, coffee shops and the Oakville Performing Arts Centre. Walkability score is 83/100.This one bedroom plus den unit boasts an abundance of natural light, an open concept and spacious layout. A generous primary bedroom with walk in closet. Separate den can be used as office space, dining area or possible second bedroom. Stainless Steel Appliances, , Granite Countertop. Wyndham Place offers great amenities such as 2 party/guest lounges, an exercise room and an impressive rooftop terrace with lovely views. Ideal opportunity for young professionals, first time buyers or downsizers. Easy access to public transportation, QEW and GO Train make it a commuter's dream.
Property Details
Interior
Features
Flat Floor
Living
4.1 x 2.25Open Concept / W/O To Balcony / Laminate
Den
3.0 x 2.8Laminate
Dining
4.1 x 2.52Combined W/Living / Open Concept / Laminate
Kitchen
2.4 x 3.1Breakfast Area / Granite Counter / Stainless Steel Appl
Exterior
Features
Parking
Garage spaces 1
Garage type Underground
Other parking spaces 0
Total parking spaces 1
Condo Details
Amenities
Bbqs Allowed, Elevator, Exercise Room, Party/Meeting Room, Rooftop Deck/Garden, Visitor Parking
Inclusions
Property History
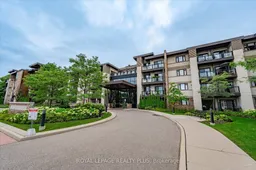 28
28