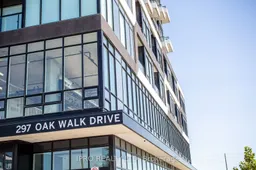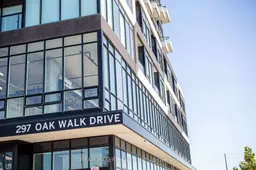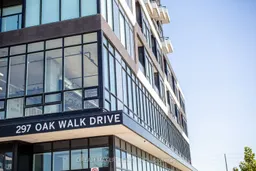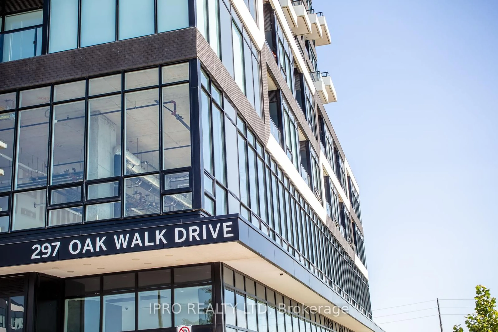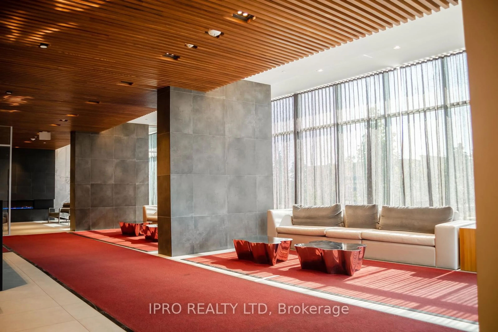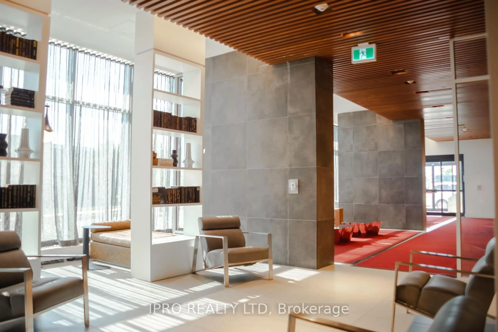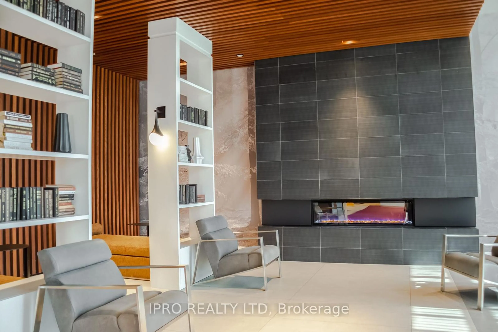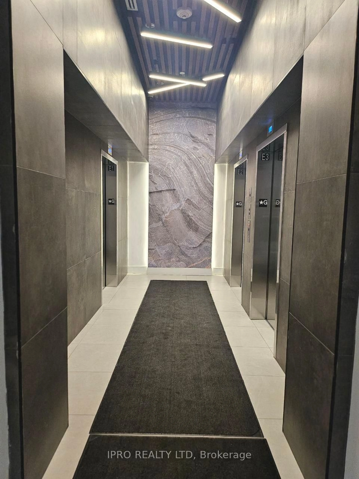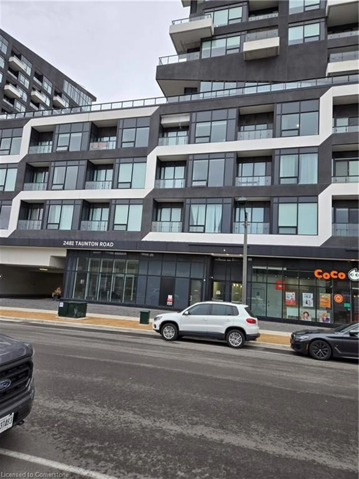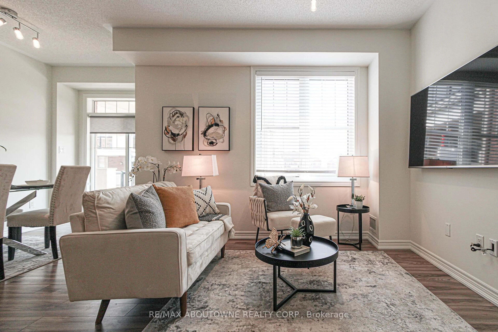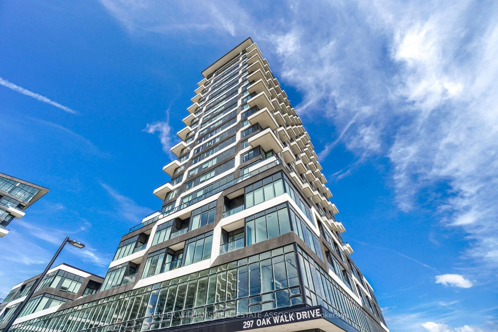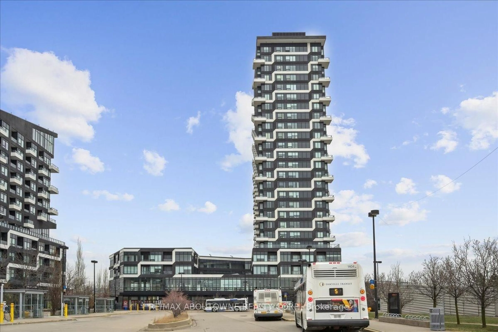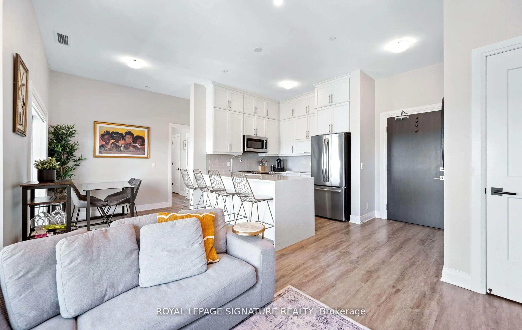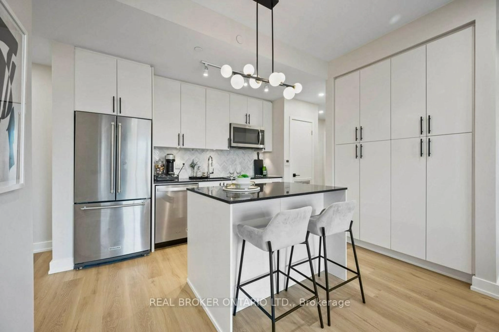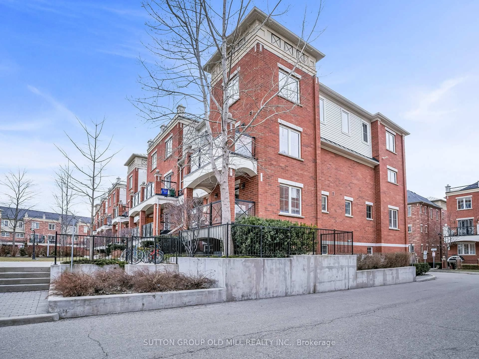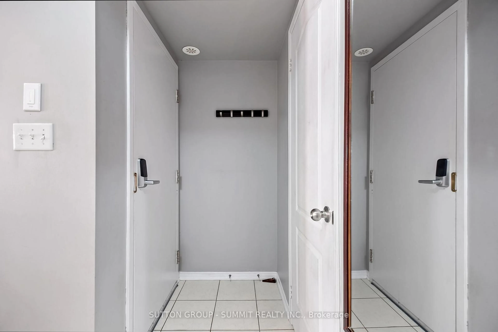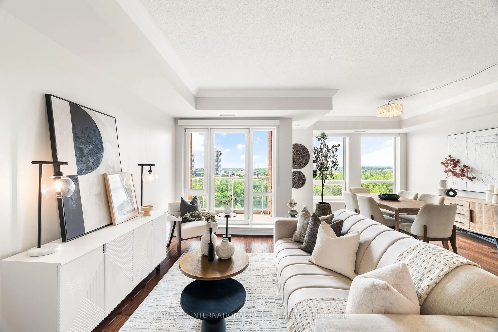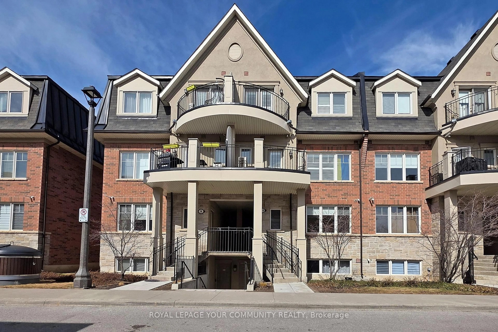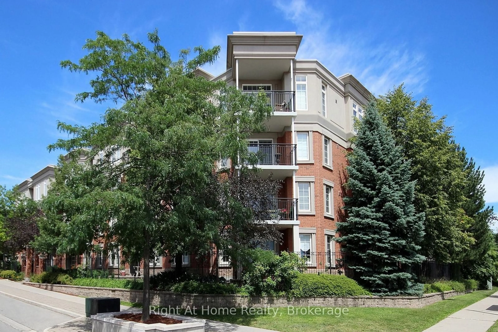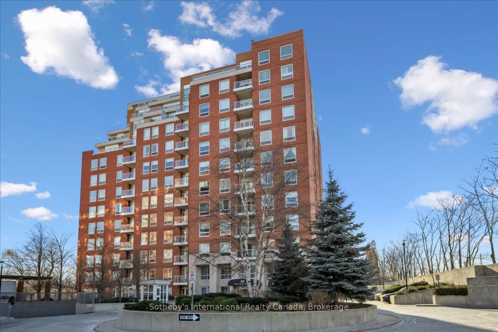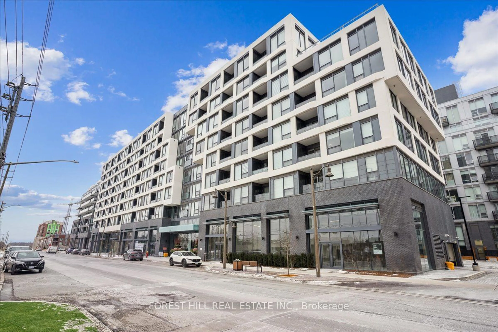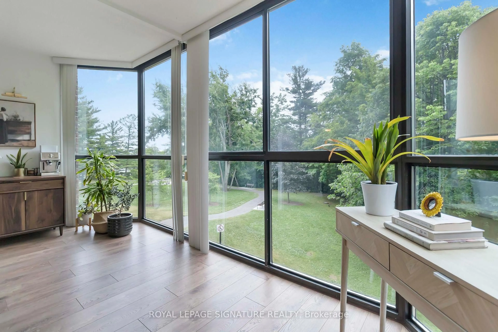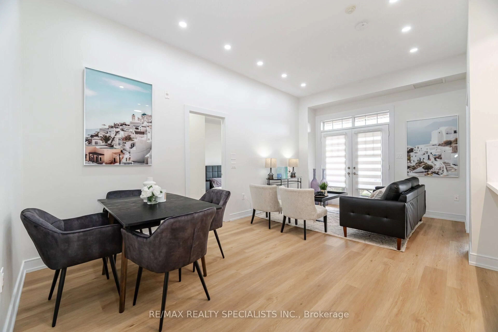297 Oak Walk Dr #321, Oakville, Ontario L6H 3R6
Contact us about this property
Highlights
Estimated valueThis is the price Wahi expects this property to sell for.
The calculation is powered by our Instant Home Value Estimate, which uses current market and property price trends to estimate your home’s value with a 90% accuracy rate.Not available
Price/Sqft$739/sqft
Monthly cost
Open Calculator

Curious about what homes are selling for in this area?
Get a report on comparable homes with helpful insights and trends.
+14
Properties sold*
$637K
Median sold price*
*Based on last 30 days
Description
Luxury Living at Oak & Co Residence by Cortel GroupStep into Oak & Co Residence, a stunning condominium expertly designed by the renowned Cortel Group. This spacious north-facing unit offers over 900 square feet of contemporary elegance,perfect place to unwind.This chic 2-bedroom, 2-bathroom condo boasts 9-foot ceilings, creating an open, airy feel enhanced by light-toned flooring that fills the space with warmth and brightness. A west- facing balcony on the 3rd floor invites abundant natural light and provides a tranquil outdoor retreat.The open-concept living area showcases a modern chefs kitchen featuring two-tone cabinetry, sleek quartz countertops, and high-end stainless steel appliances. The primary bedroom is a serene escape, complete with a spacious walk-in closet and peaceful views, making it the perfect place to unwind.The suite also comes with an oversized locker room beside the unit, which can double as a home office, offering additional convenience and versatility.A Must See!!!
Property Details
Interior
Features
Main Floor
Primary
0.0 x 0.0Ensuite Bath / W/I Closet
Bathroom
0.0 x 0.04 Pc Ensuite / Ceramic Floor
2nd Br
0.0 x 0.0W/I Closet / Large Window
Kitchen
0.0 x 0.0Stainless Steel Appl
Exterior
Features
Parking
Garage spaces 1
Garage type Underground
Other parking spaces 0
Total parking spaces 1
Condo Details
Inclusions
Property History
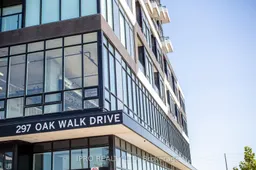 23
23