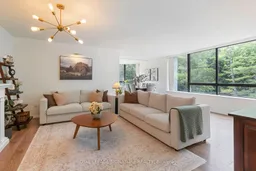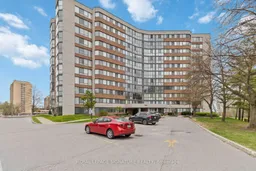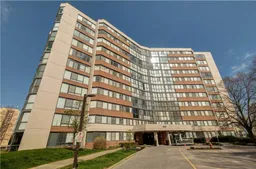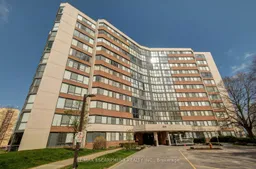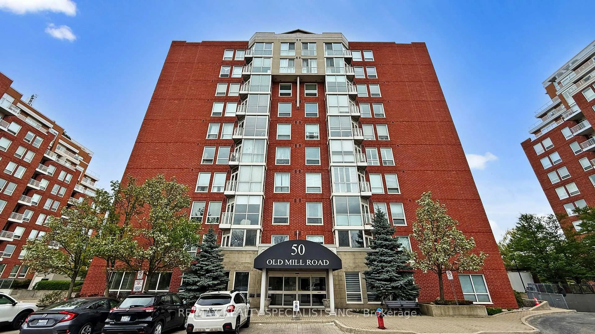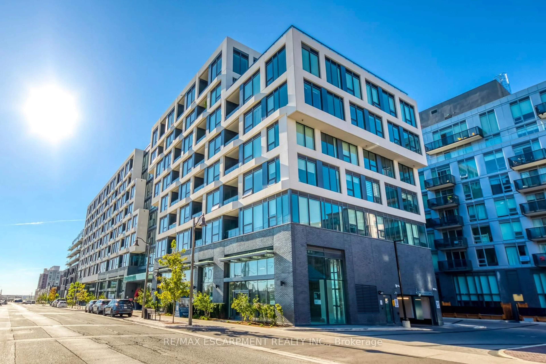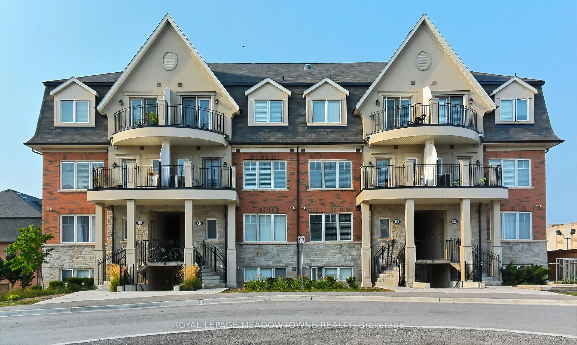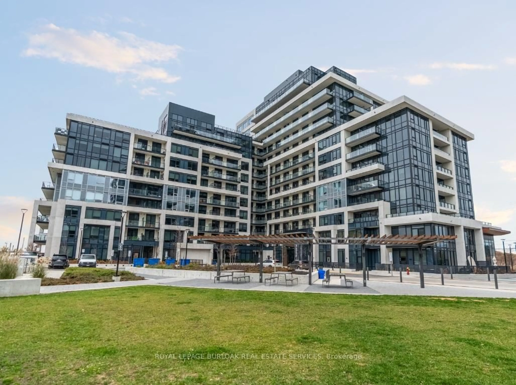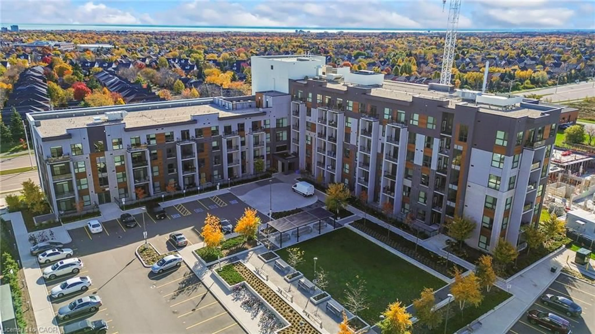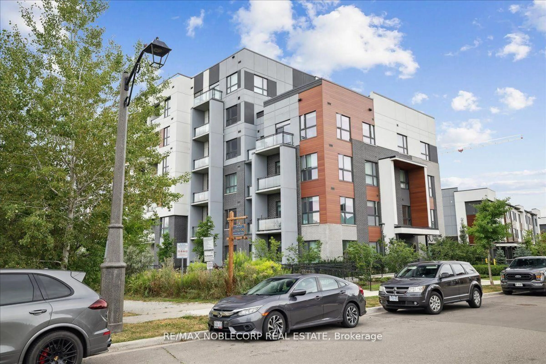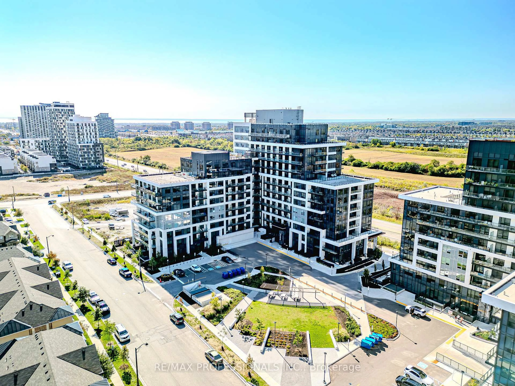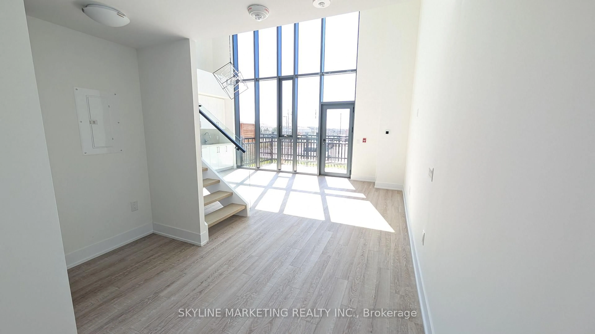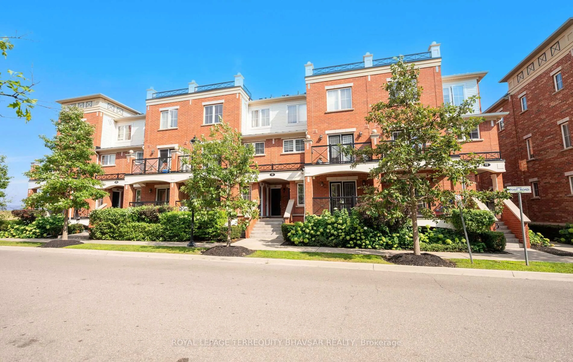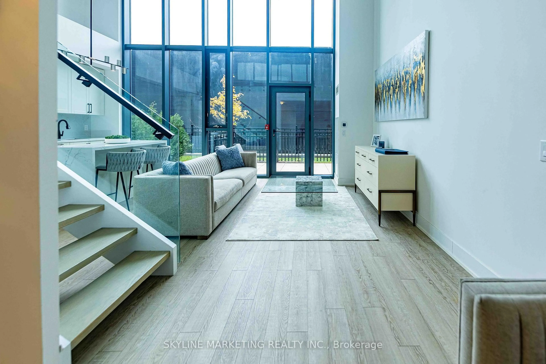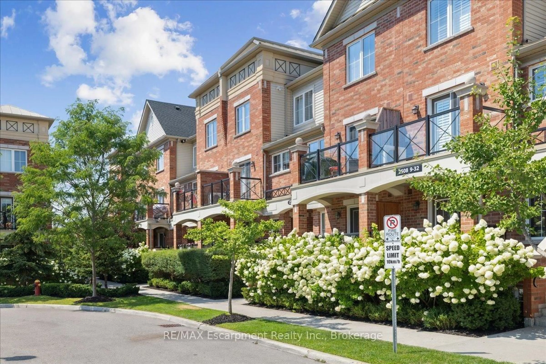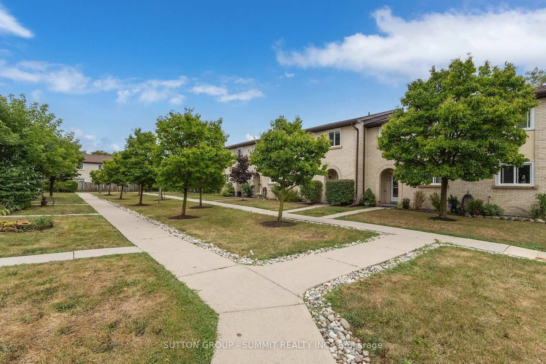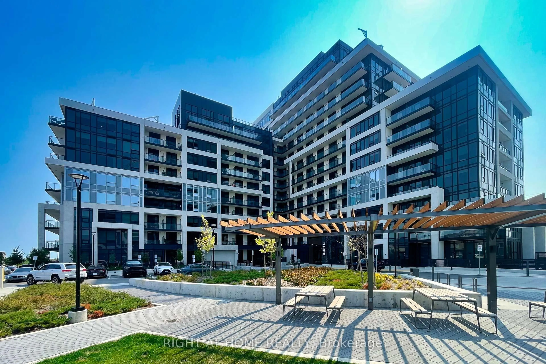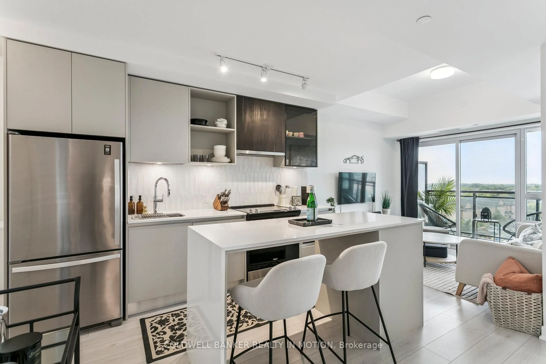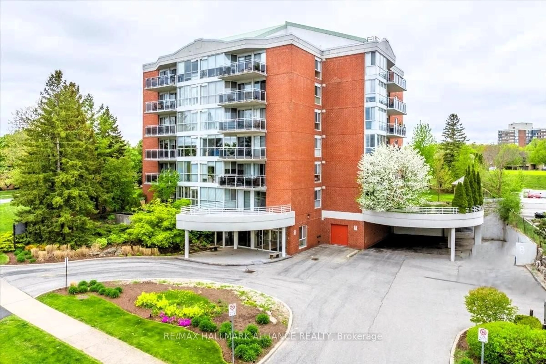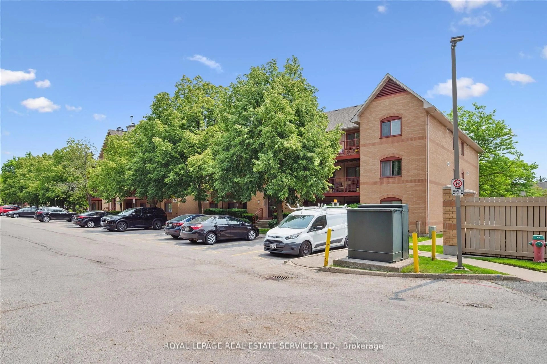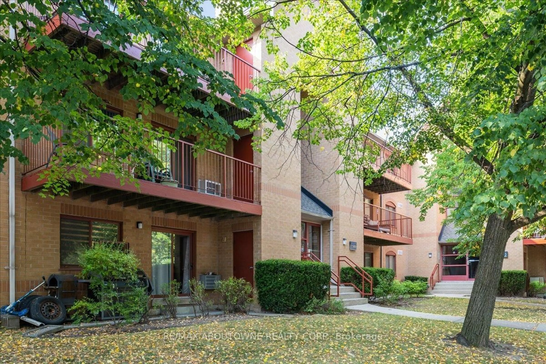A Rare Light-Filled Gem! Perched above the breathtaking ravines of McCraney Valley Trail, this rarely offered ravine-facing gem is a true standout! Fully renovated and flooded with natural light, this spacious 1,269 sq ft suite feels more like a home than a condo. Enjoy stunning, unobstructed views of lush forest from every angle, with massive windows offering all-day sun exposure nature is your backdrop! The open-concept living and dining areas are ideal for entertaining, featuring a cozy electric fireplace and floor-to-ceiling windows that bring the outdoors in. The stylish kitchen boasts stainless steel appliances, a modern tile backsplash, and a rare window overlooking the trees. Two generous bedrooms include a serene primary suite with walk-in closet and a spa-like 4-piece ensuite with soaker tub. A second updated bath features a sleek glass shower. Enjoy top-notch building amenities including a gym, party room, library, plus Bell Fibe TV, high-speed internet, and water included in fees. One parking space and locker included (extra spots available for rent). Steps to trails, minutes to highways, shopping, and downtown Oakville this is ravine-side condo living at its absolute finest!
Inclusions: S/S Fridge, Stove, Exhaust Hood, Dishwasher. Washer & Dryer, All Existing Window Coverings, and All Existing Electric Light Fixtures. New laminate flooring throughout, Renovated bathrooms, Upgraded kitchen, Fully redone walk-in closet, and Brand-new appliances (2024).
