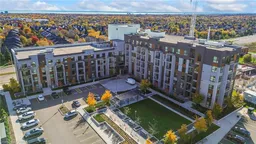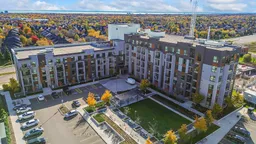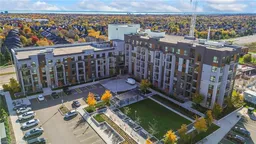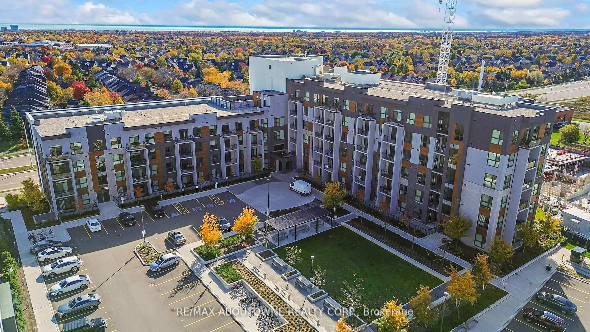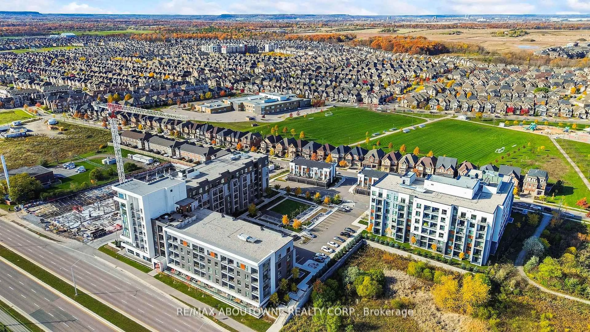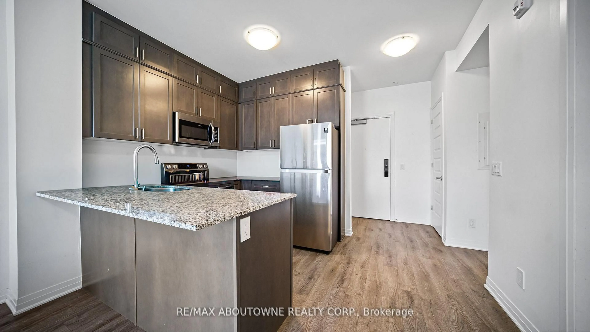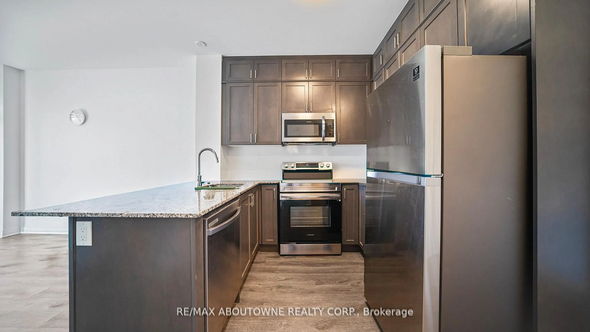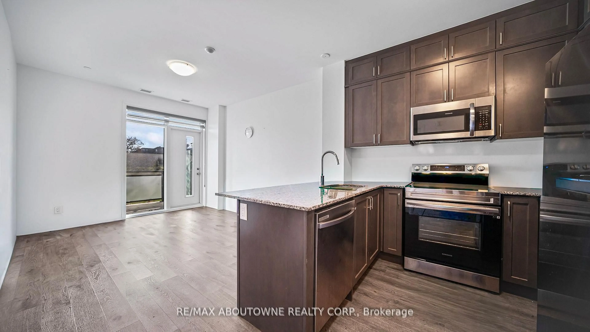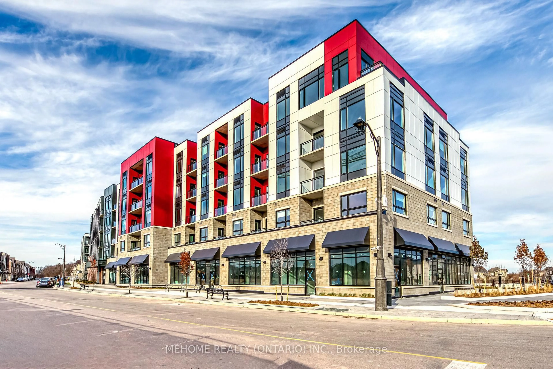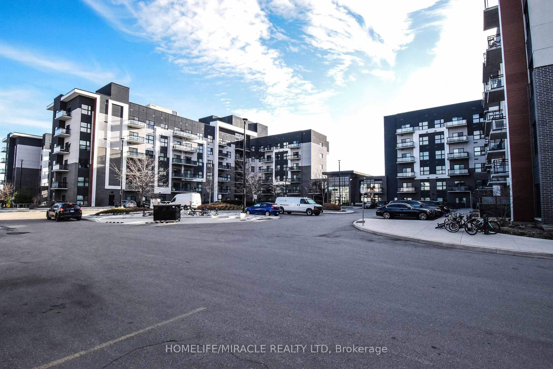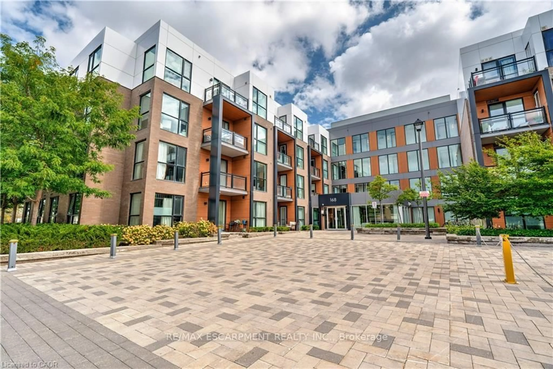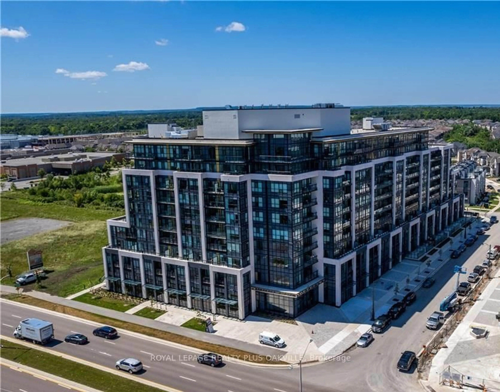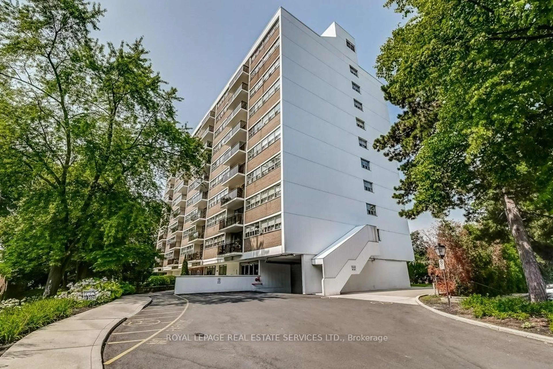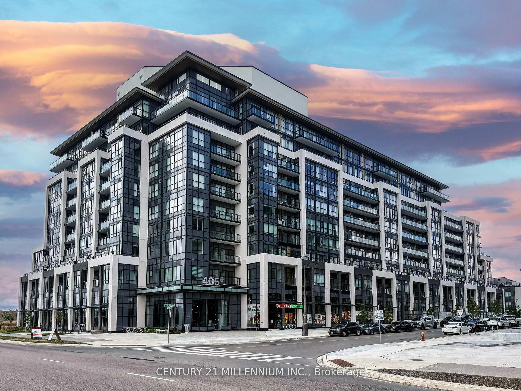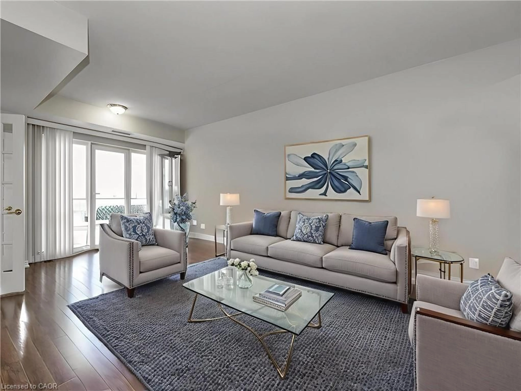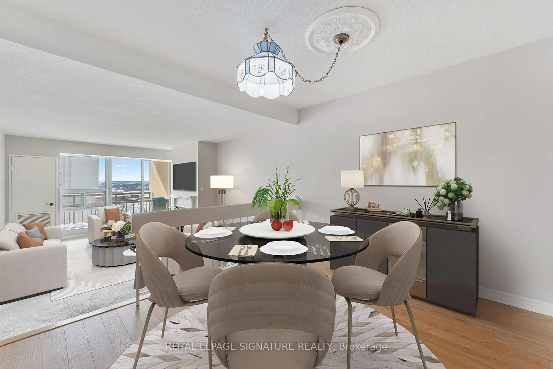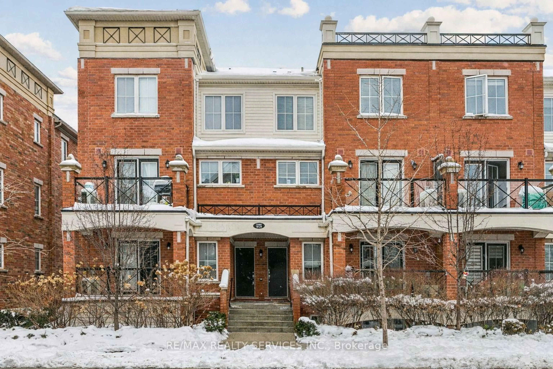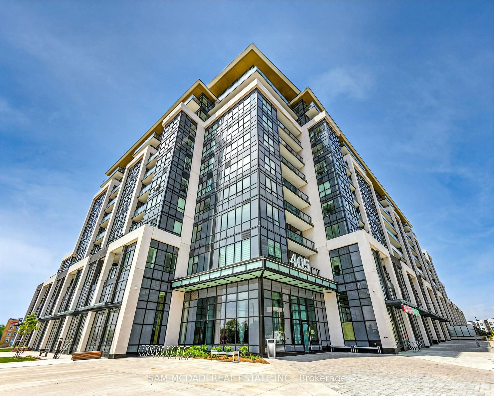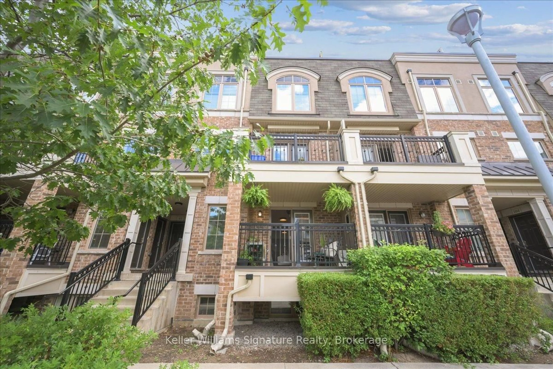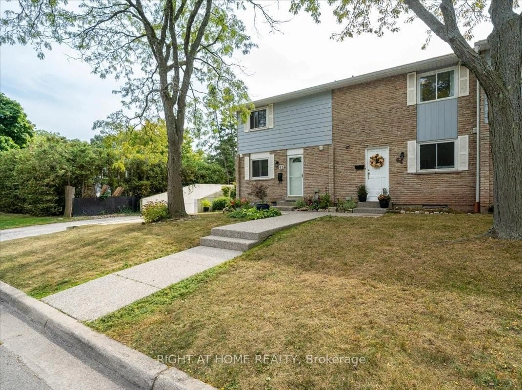95 Dundas St #004, Oakville, Ontario L6M 5N4
Contact us about this property
Highlights
Estimated valueThis is the price Wahi expects this property to sell for.
The calculation is powered by our Instant Home Value Estimate, which uses current market and property price trends to estimate your home’s value with a 90% accuracy rate.Not available
Price/Sqft$767/sqft
Monthly cost
Open Calculator
Description
Welcome to 95 Dundas Street West, an exceptional condo crafted by Mattamy Homes in the heart of Uptown Oakville. This stunning 1-bedroomplus den suite showcases a thoughtfully upgraded layout featuring a modern kitchen with quartz countertops, premium cabinetry, and a designer bathroom with an upgraded vanity and tiles. The bedroom includes a mirrored closet, and ensuite laundry adds everyday convenience. Bathed in natural sunlight through its south-facing exposure, the suite opens to a spacious covered terrace-a perfect retreat for relaxing or entertaining guests. Residents enjoy an impressive array of amenities, including a party room, social lounge, fitness center, and rooftop terraces with BBQs. Ideally situated close to shopping, Oakville Hospital, public transit, parks, top-rated schools, restaurants, and major highways (407, 403, QEW).GO Transit, grocery stores, and Sheridan College are just minutes away. A perfect blend of modern comfort, elegant finishes, and unbeatable location-this home is truly a must-see!
Property Details
Interior
Features
Main Floor
Kitchen
2.88 x 2.36Combined W/Living / Granite Counter
Living
3.84 x 3.23Laminate / Large Window
Den
2.8 x 2.3Laminate
Primary
3.0 x 3.1Laminate / Large Window / Mirrored Closet
Exterior
Features
Parking
Garage spaces 1
Garage type Underground
Other parking spaces 0
Total parking spaces 1
Condo Details
Amenities
Bbqs Allowed, Exercise Room, Gym, Party/Meeting Room, Rooftop Deck/Garden, Visitor Parking
Inclusions
Property History
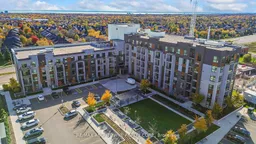 18
18