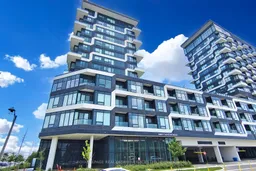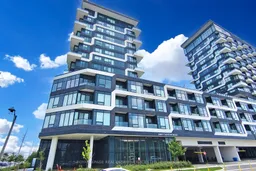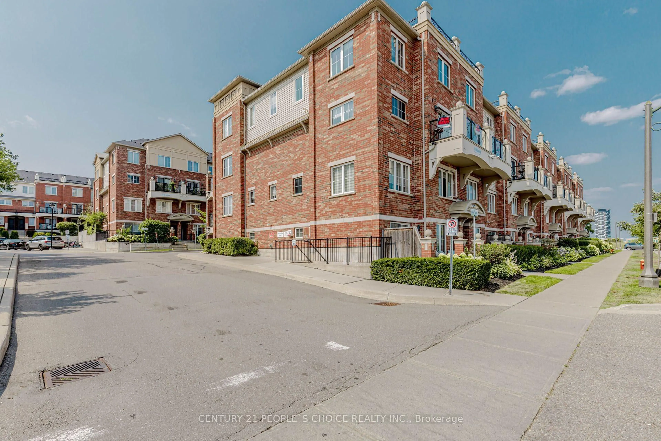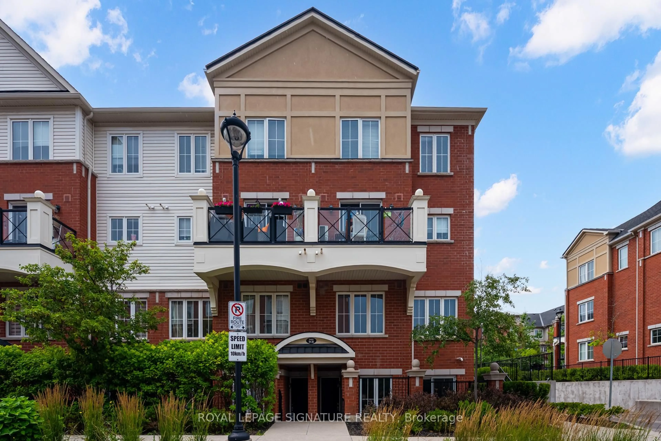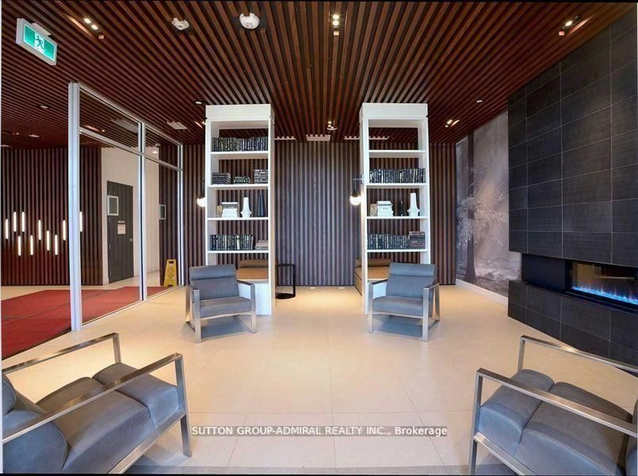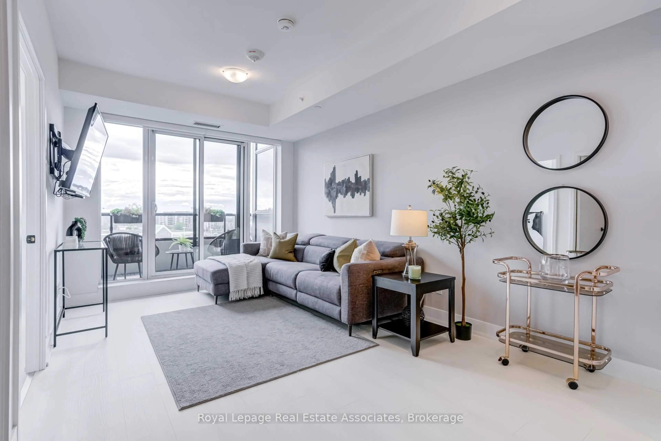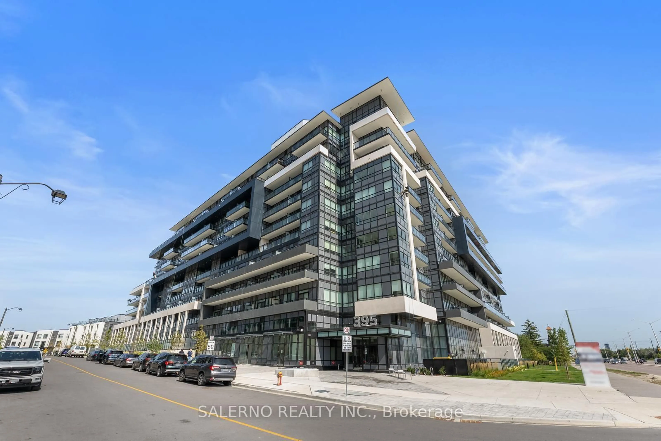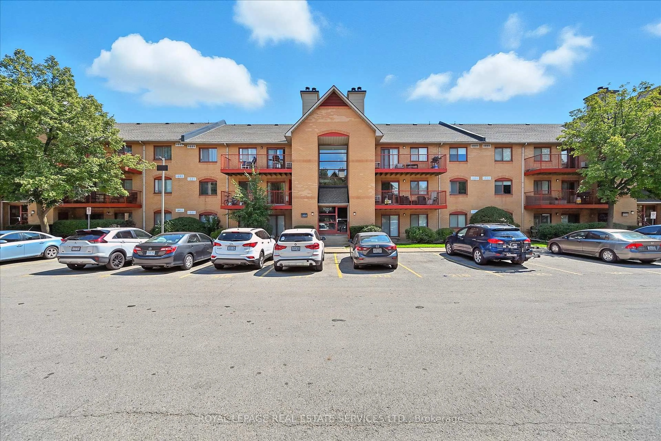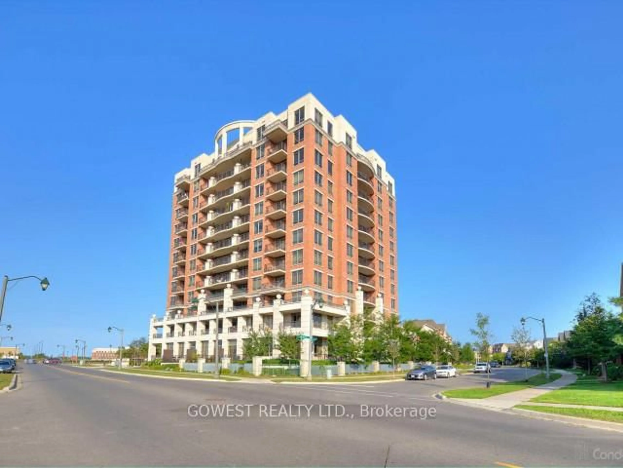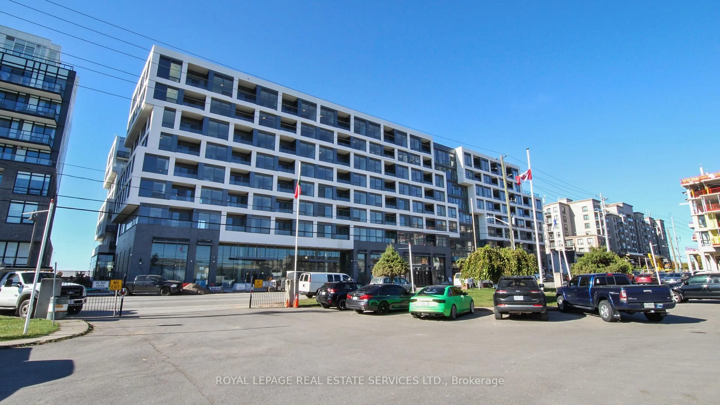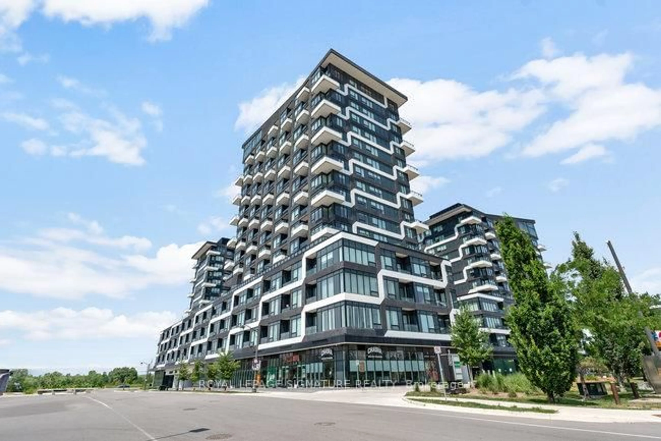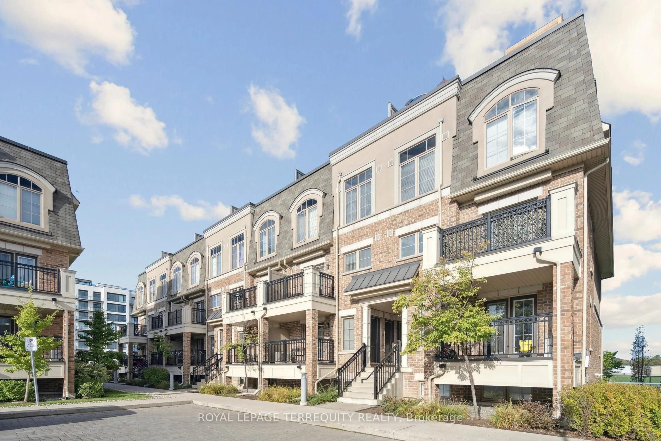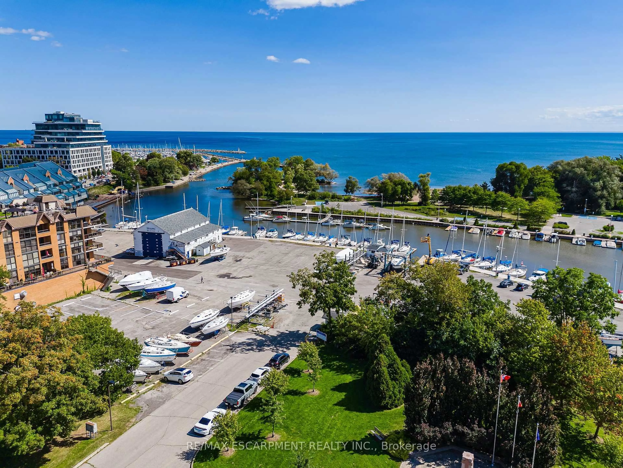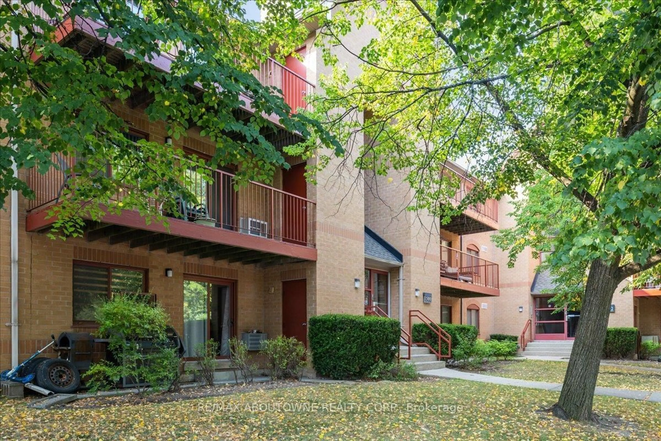Location! Location! Location! Welcome to Oak & Co. Condos - Modern Living in the Heart of Oakville! Step into this bright 1-bedroom + den suite, offering 650 sq ft of thoughtfully designed living space, plus a private 30 sq ft balcony with unobstructed views perfect for your morning coffee or winding down in the evening. Soaring 9 ft ceilings and an open-concept layout create a sense of airiness and flow, seamlessly connecting the kitchen, living, and dining areas to the balcony. The stylish kitchen features modern finishes, while the versatile den easily serves as an ideal home office. Located in one of Oakville's most sought-after neighborhoods, you're just steps to the Oakville Transit Terminal, Walmart, Loblaws, major banks, cafés, and restaurants everything you need at your doorstep. Enjoy premium, resort-style amenities Fully -equipped gym & yoga studio Outdoor pool Party room & entertainment lounges?? Rooftop terrace with beautiful views Just minutes to Sheridan College, GO Station, Oakville Trafalgar Memorial Hospital, QEW/403/407, Costco, and top shopping destinations. Includes 1 parking space and 1 locker. Don't miss your chance to own in a modern, amenity-rich community with unbeatable convenience and serene views! Pictures taken when apartment was staged.
Inclusions: Fridge, stove, dishwasher, microwave, washer, dryer, all window coverings, all electrical light fixtures.
