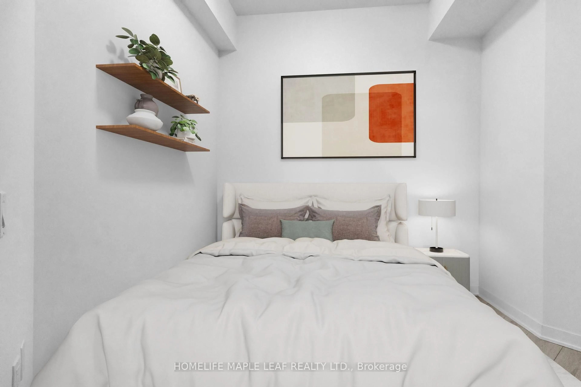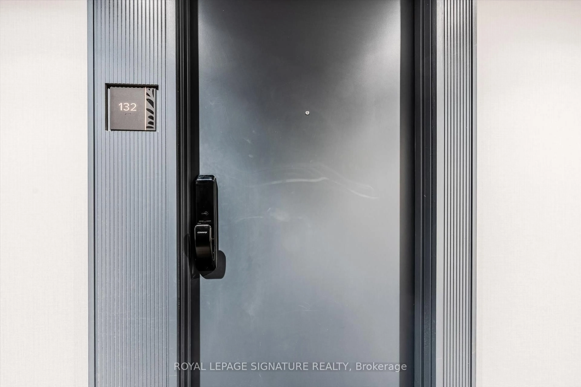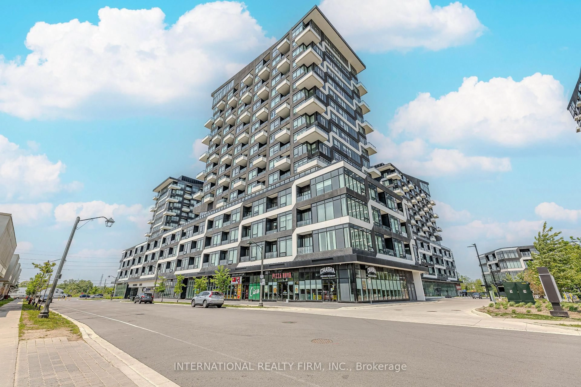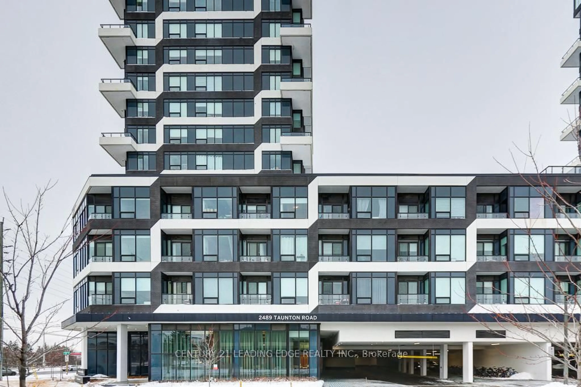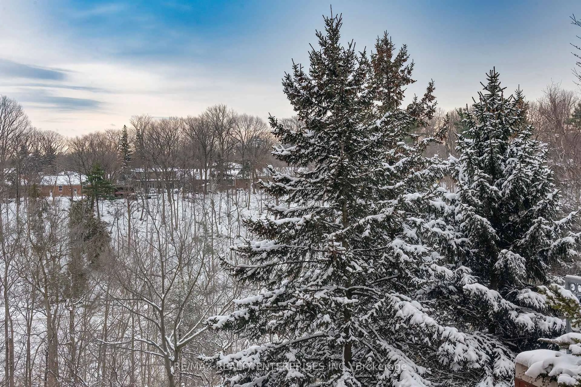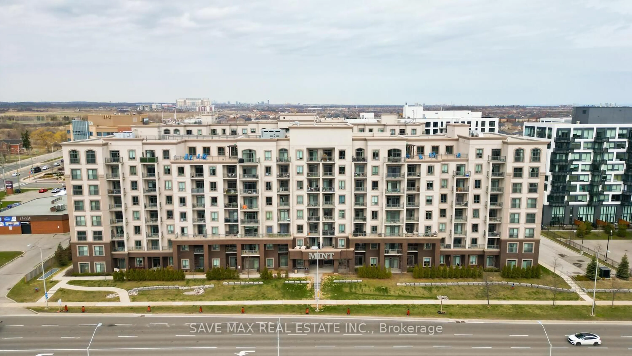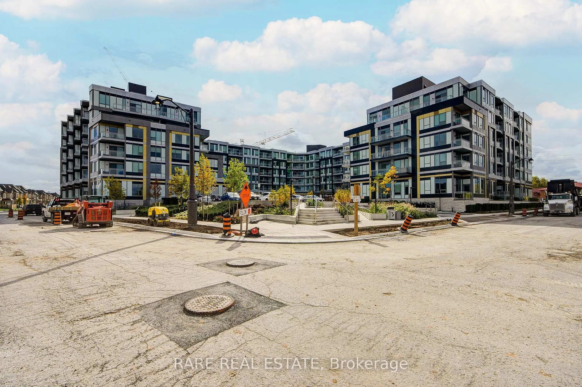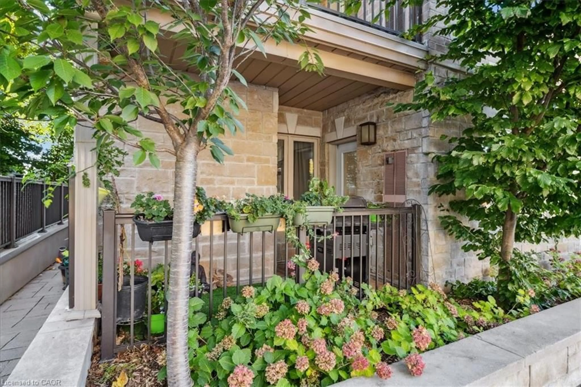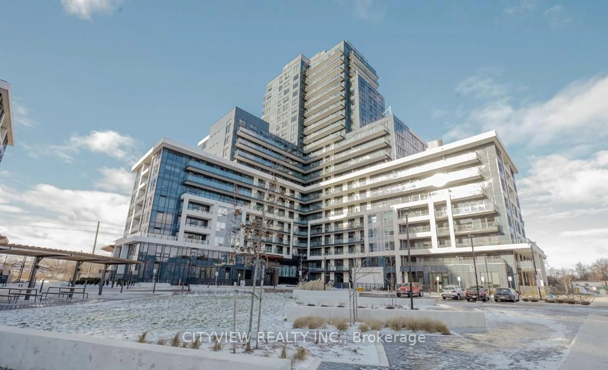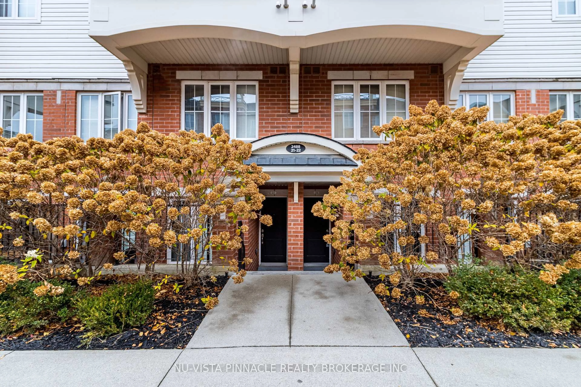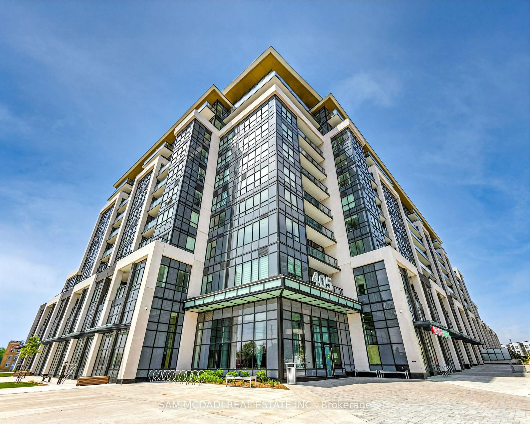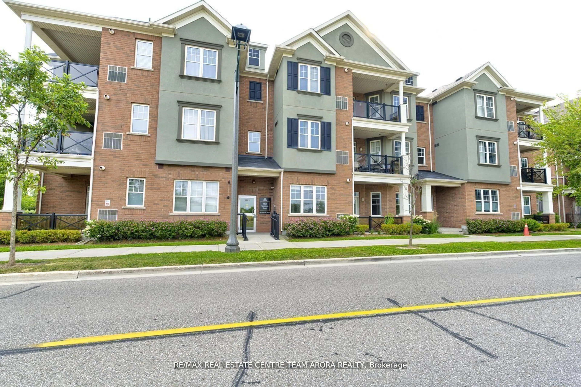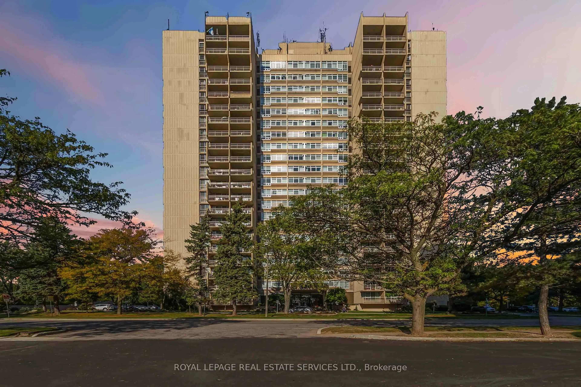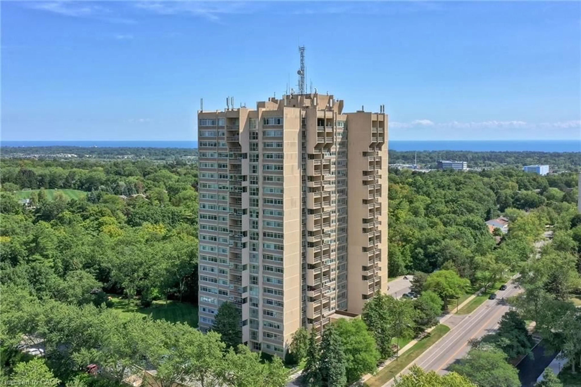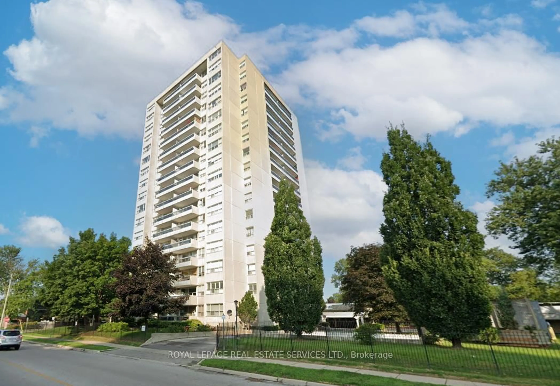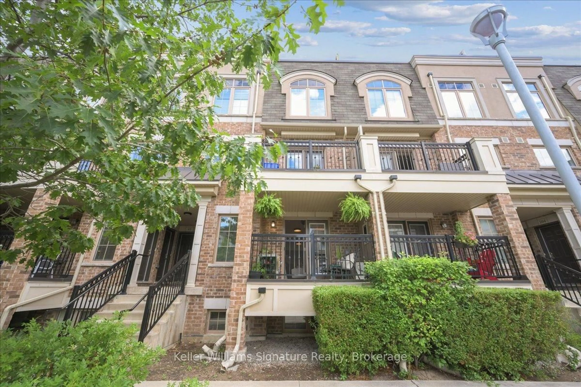395 Dundas St #LPH01, Oakville, Ontario L6M 4M2
Contact us about this property
Highlights
Estimated valueThis is the price Wahi expects this property to sell for.
The calculation is powered by our Instant Home Value Estimate, which uses current market and property price trends to estimate your home’s value with a 90% accuracy rate.Not available
Price/Sqft$812/sqft
Monthly cost
Open Calculator
Description
Breath taking Brand New [Be the First owner to live in] Lower Penthouse 10Ft Ceiling, 2bedrooms, 2 bathrooms and all around premium Fixtures at District Trailside 2.0 Condo. 30k in upgrades. The sleek, modern kitchen boasts Italian cabinetry, premium built-in appliances, and a custom quartz centre island with ample storage.Designed with convenience in mind, the open-concept layout flows effortlessly, complemented by high-quality wood laminate flooring. The open-concept layout is thoughtfully designed to maximize style and comfort.This upscale residence includes underground parking, a storage locker, 24-hour concierge, a fully-equipped fitness center, a rooftop patio complete with comfortable seating and BBQs. With its high walk score and prime locationClose to all amenities including shopping, hospital, bus stops, groceries and highly rated schools.BBQ gas connection in the Balcony
Property Details
Interior
Features
Ground Floor
Laundry
0.0 x 0.0Living
3.58 x 3.3Laminate / W/O To Balcony / Open Concept
Dining
3.51 x 2.87Laminate / Combined W/Kitchen / Open Concept
Kitchen
3.51 x 2.87B/I Appliances / Centre Island / Quartz Counter
Exterior
Features
Parking
Garage spaces 1
Garage type Underground
Other parking spaces 0
Total parking spaces 1
Condo Details
Amenities
Elevator, Exercise Room, Concierge
Inclusions
Property History
 49
49


