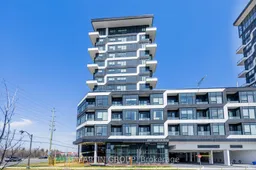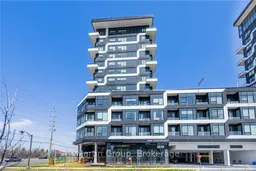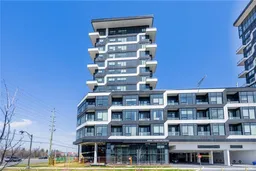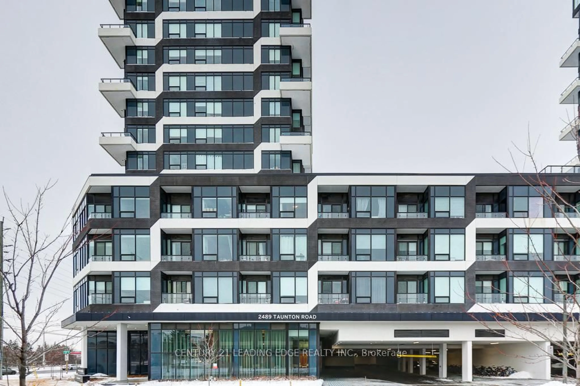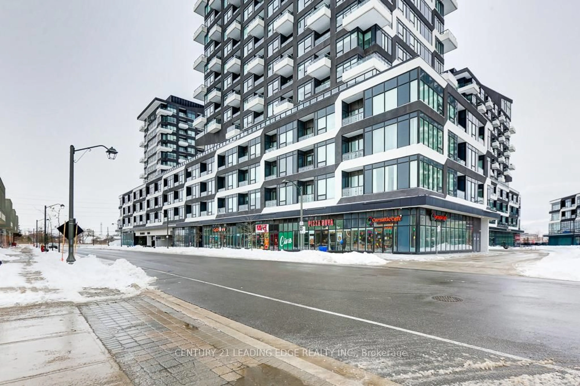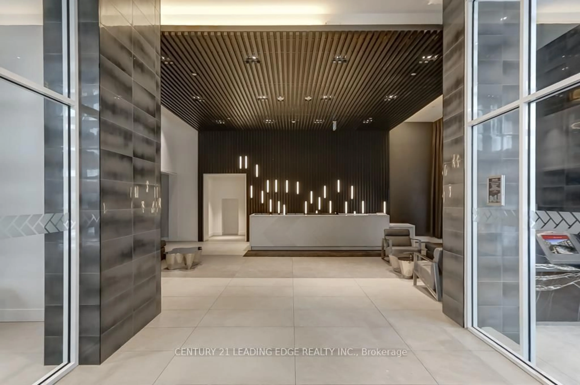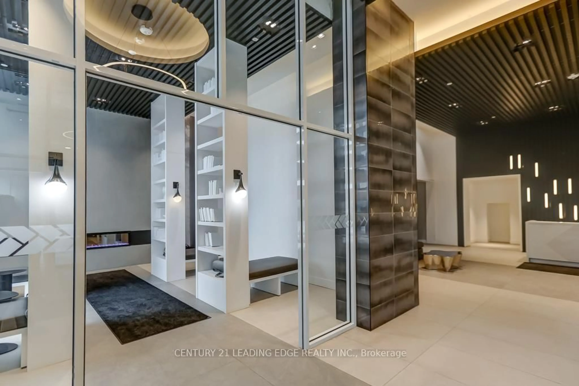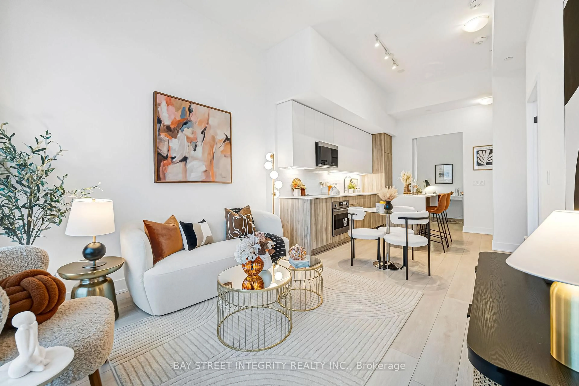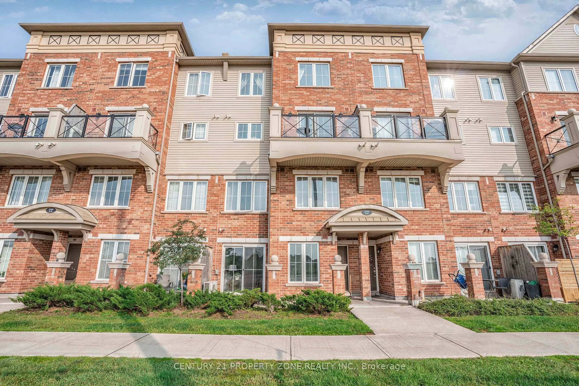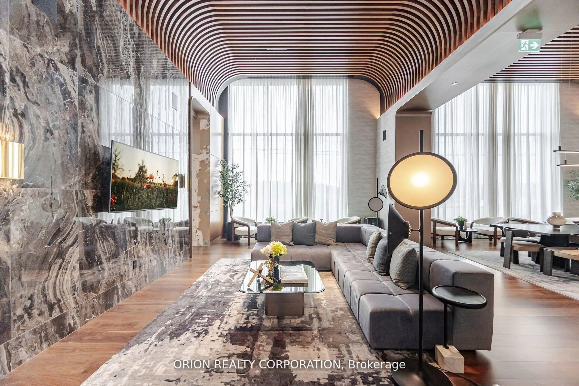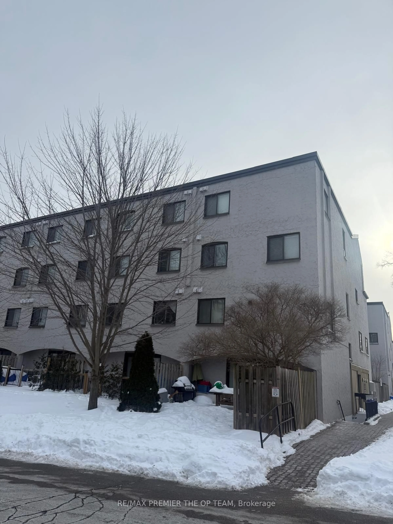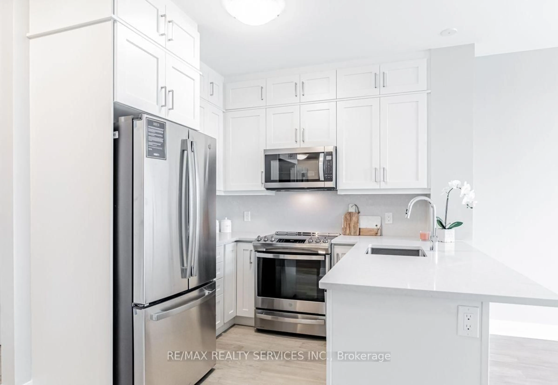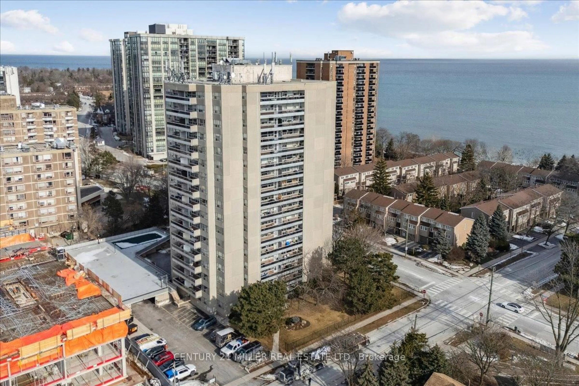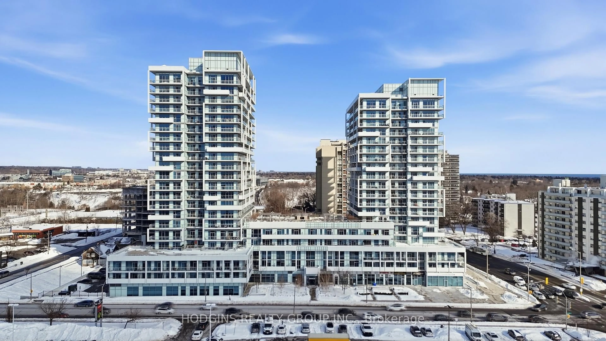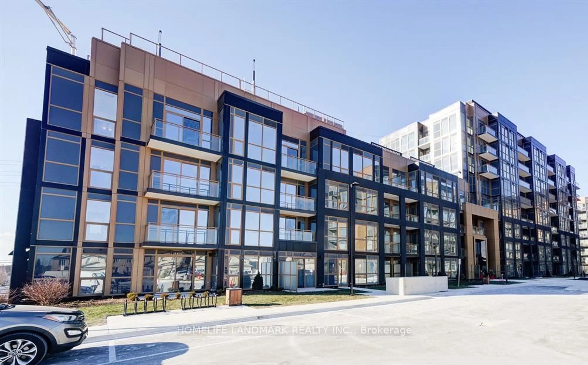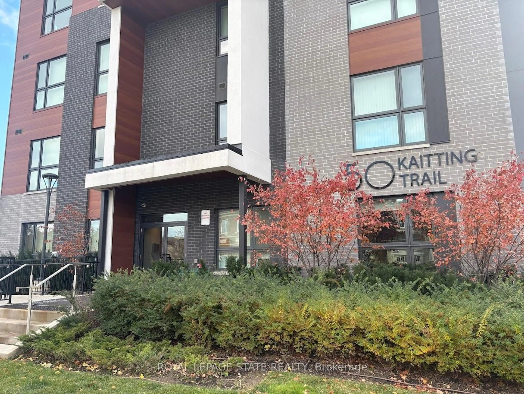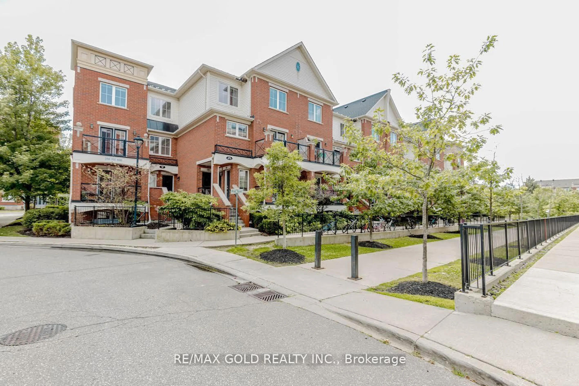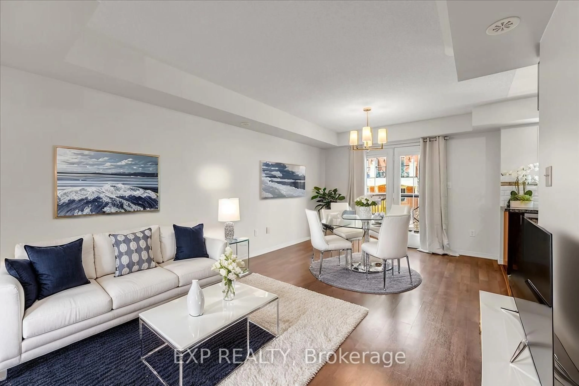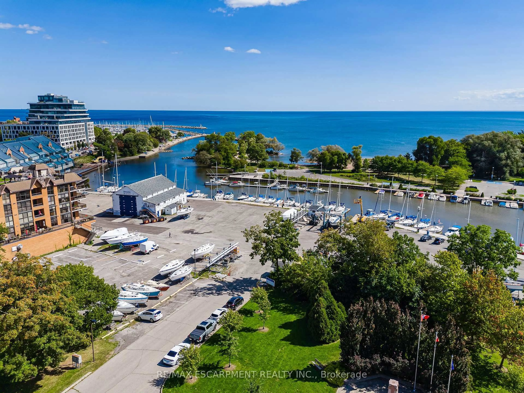2489 TAUNTON Rd #410, Oakville, Ontario L6H 3R9
Contact us about this property
Highlights
Estimated valueThis is the price Wahi expects this property to sell for.
The calculation is powered by our Instant Home Value Estimate, which uses current market and property price trends to estimate your home’s value with a 90% accuracy rate.Not available
Price/Sqft$737/sqft
Monthly cost
Open Calculator
Description
This very quiet unit is the one!!!! Custom closet organizers in all closets and light fixtures that elevate this suite to a new level. This stunning and spacious 1 Bedroom + Den condo offers 740 square feet of beautifully upgraded interior space, plus an additional balcony of 30 square feet with a clear west view offering a perfect place to unwind overlooking the the pond and sky scape. The contemporary kitchen boasts quartz countertops, undermount lighting and premium built-in integrated appliances making cooking a pleasure. The Open Concept Living/Dining with high ceiling and large windows with custom blinds is perfect for entertaining. The Primary Bedroom features sliding doors to private patio and large closet with custom organizers. The unit also offers a generous sized den for an office to work from home or convert to a guest room with an addition of a barn door. This suite includes a large 10x7 private storage room next door to the unit. Also includes one underground parking space. Beyond your front door, indulge in resort-style amenities, including a seasonal outdoor pool, state-of-the-art gym, yoga studio, sauna, pet wash station, party/meeting rooms, a theatre, wine-tasting room, ping pong room, kids playroom, and more! Located in an unbeatable location, you're steps from Walmart, Superstore, LCBO, restaurants, shops, and public transit right at your doorstep. Don't miss this opportunity to own this gorgeous suite located in the heart of Oakville's Uptown Core!
Property Details
Interior
Features
Main Floor
Living
5.91 x 2.77Combined W/Dining / Laminate / Open Concept
Den
3.74 x 3.2Mirrored Closet / Laminate / Open Concept
Dining
5.91 x 2.77Combined W/Living / Laminate / Open Concept
Kitchen
3.71 x 2.46Laminate / Quartz Counter / B/I Appliances
Exterior
Features
Parking
Garage spaces 1
Garage type Underground
Other parking spaces 0
Total parking spaces 1
Condo Details
Amenities
Concierge, Games Room, Gym, Outdoor Pool, Party/Meeting Room, Rooftop Deck/Garden
Inclusions
Property History
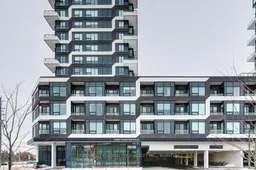 45
45