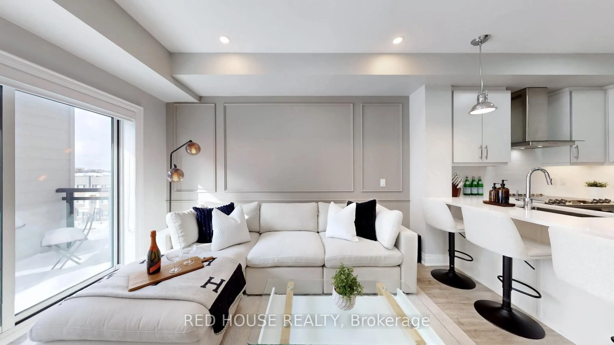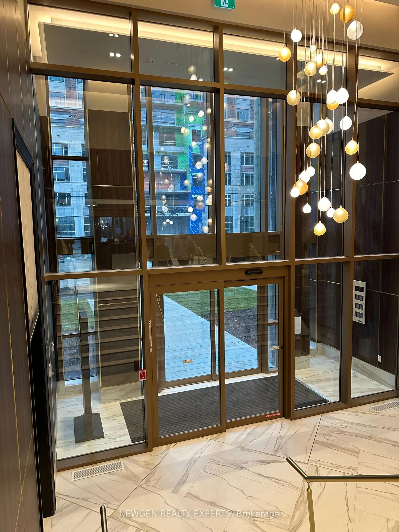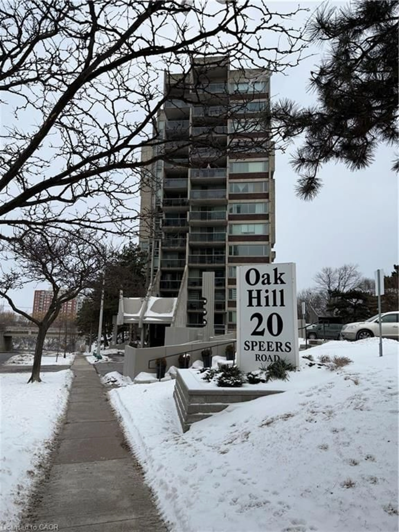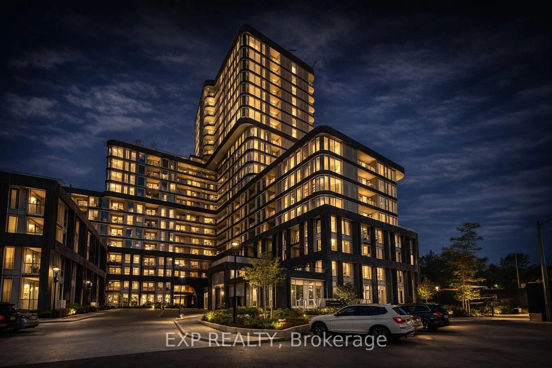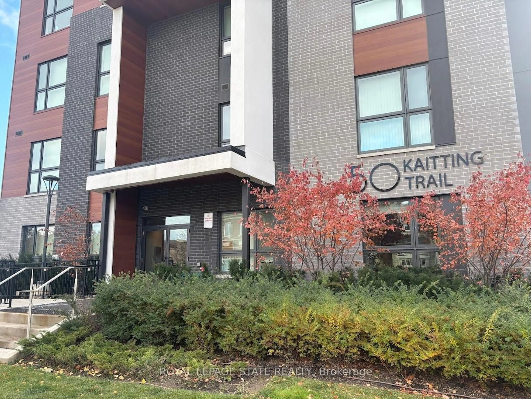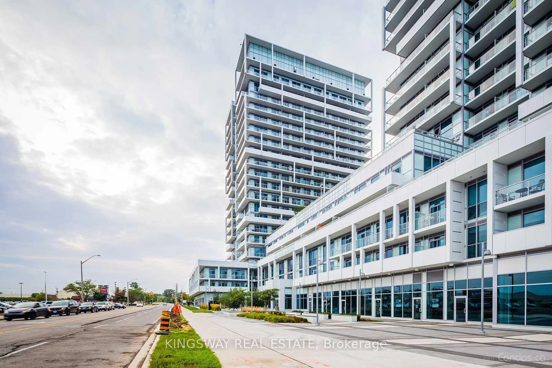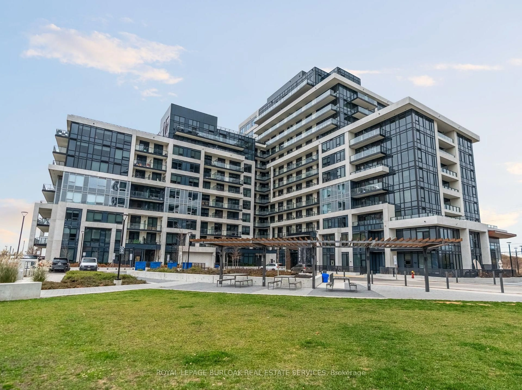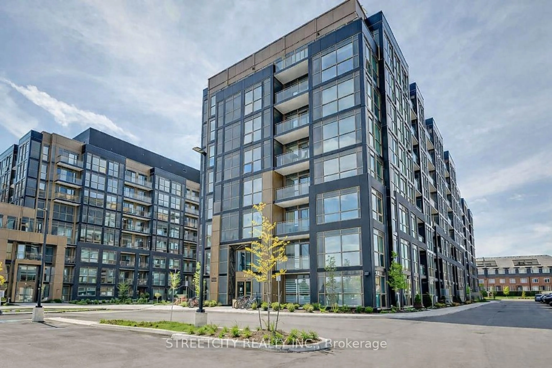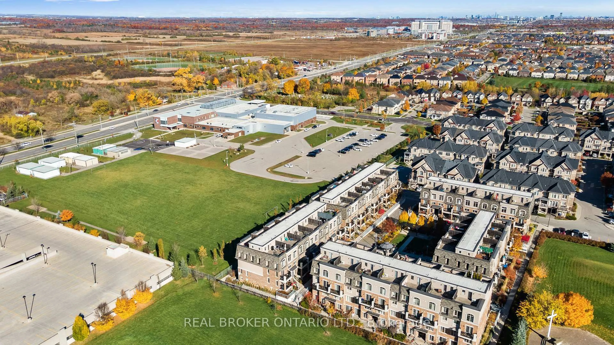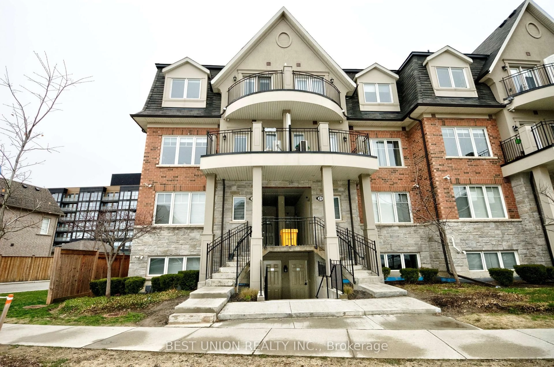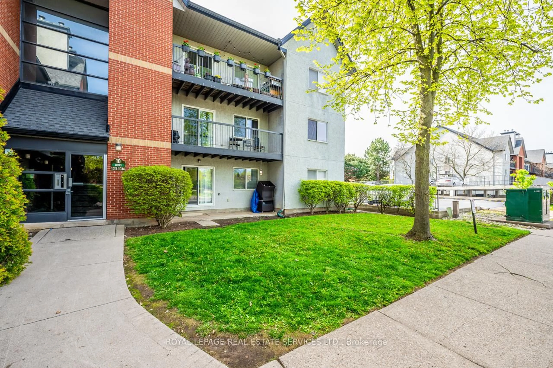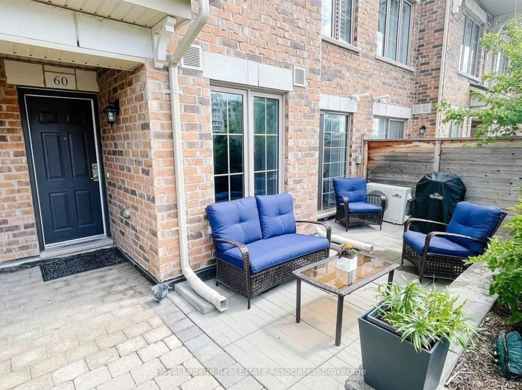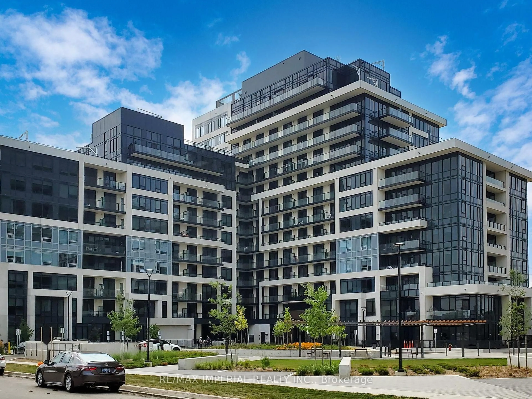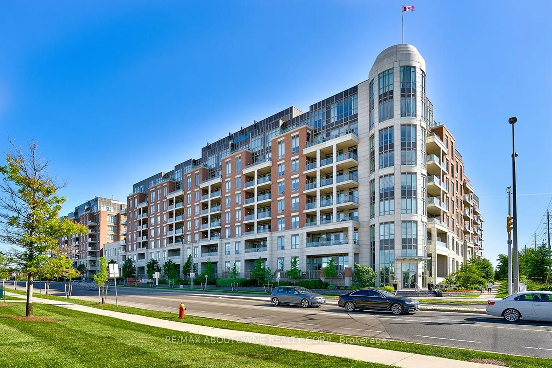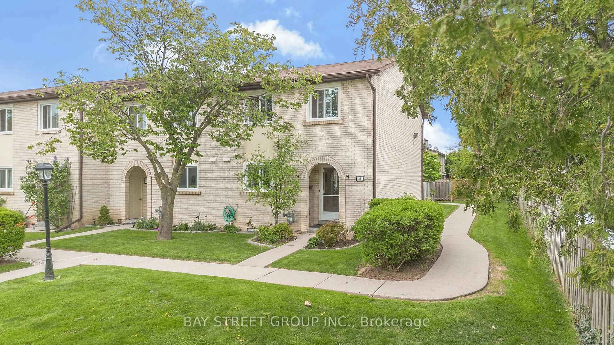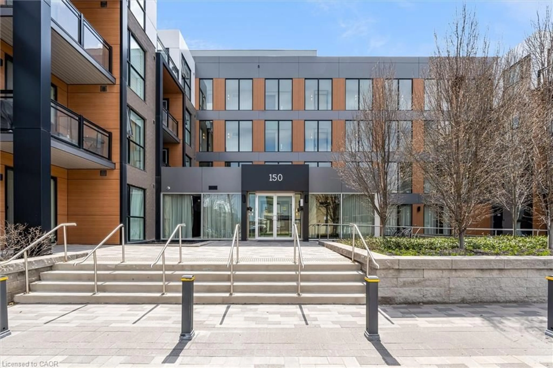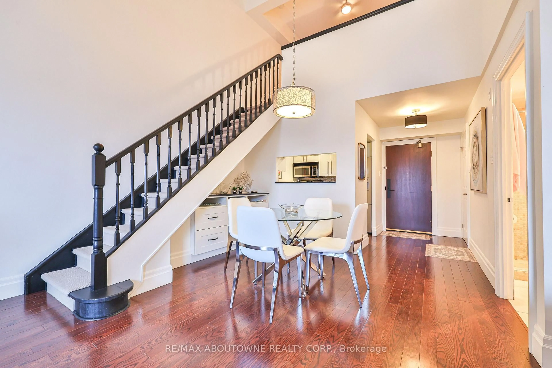Welcome to The Oaks, a highly regarded Falgarwood condominium community. This tastefully renovated suite offers 1044 sq. ft., 2 bedrooms and 1.5 bathrooms of thoughtfully designed living space. The beautifully updated kitchen is the heart of the home, featuring new SS appliances (2024), granite countertops, pot drawers and built-in wine rack. A separate sun filled dining room and an inviting living room which opens to a large, private balcony with unobstructed southern exposure and lake views. Recent major updates ensure a move-in ready experience: 2018 windows, balconies 2016/17, both bathrooms renovated in 2020 (including a 2-piece ensuite), updated electrical panel, and a 2015 furnace/ AC. The interior boasts luxurious laminate flooring throughout, a space saving LG thinQ dual washer/dryer, Hunter Douglas solar blinds, California shutters in both bedrooms, and functional California closet in the primary bedroom. The meticulously managed, non-smoking building offers an impressive amenity array: indoor pool, saunas, fitness centre, golf room, workshop, and party room. Underground electric vehicle (EV) charging stations are available. One underground parking spot and locker are included. Enjoy a truly maintenance-free lifestyle perfectly nestled near ravine trails, shopping, restaurants, Sheridan College, and major highways and local bus routes within 100 metres of the building.
Inclusions: All Existing ELFs, Window Coverings, Appliances In The Kitchen ( Fridge, Stove, B/I Dishwasher & Microwave), Washer/Dryer Unit. Auto Garage Door Opener & Remote.
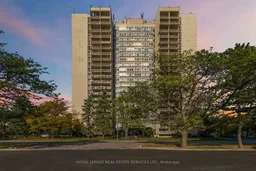 44
44

