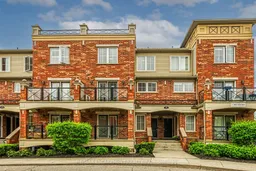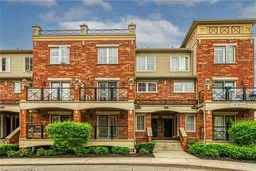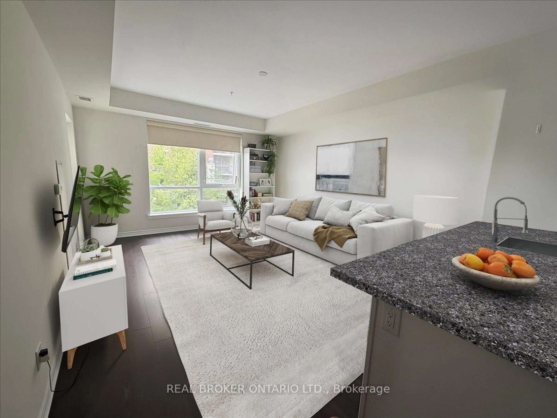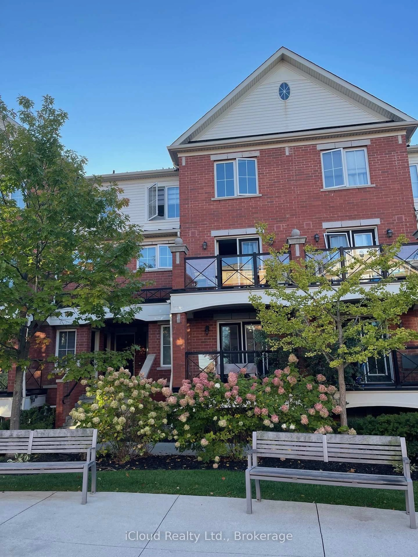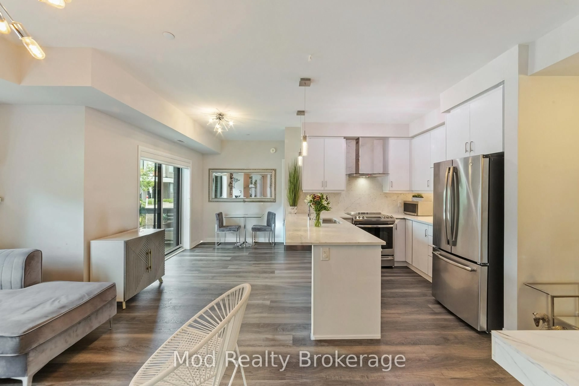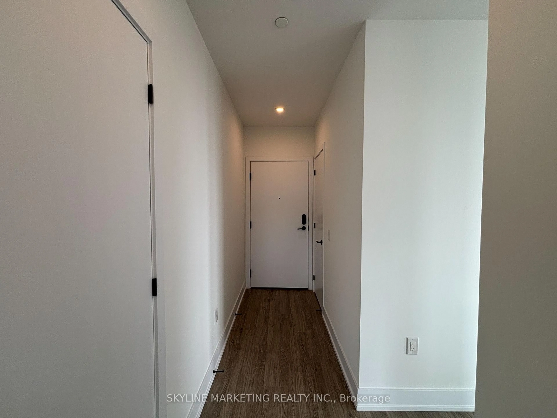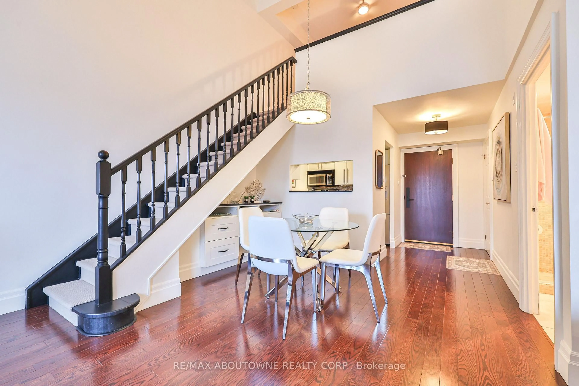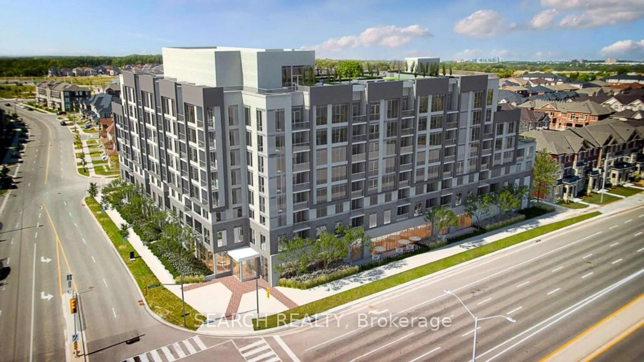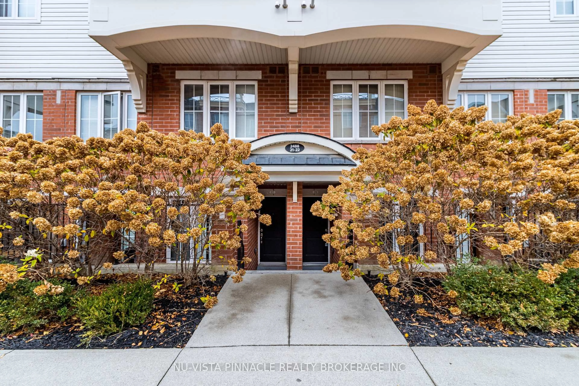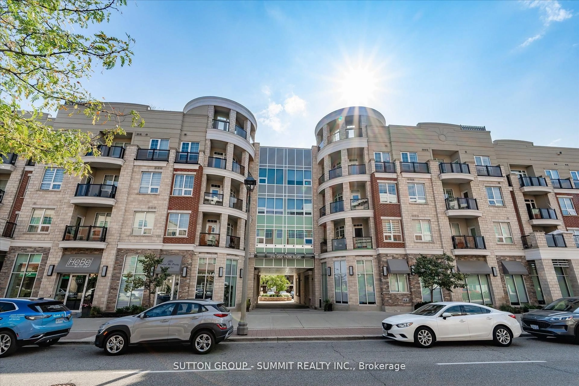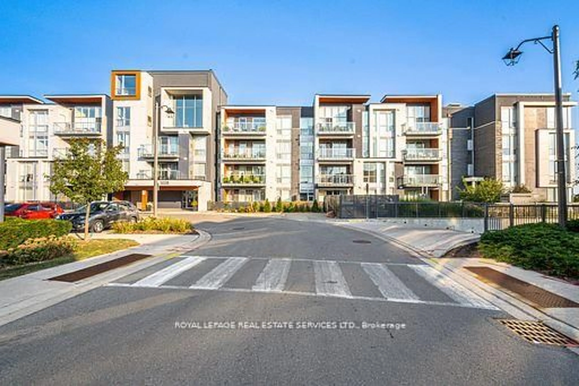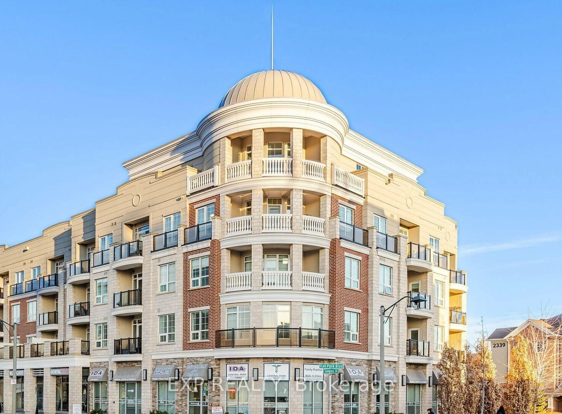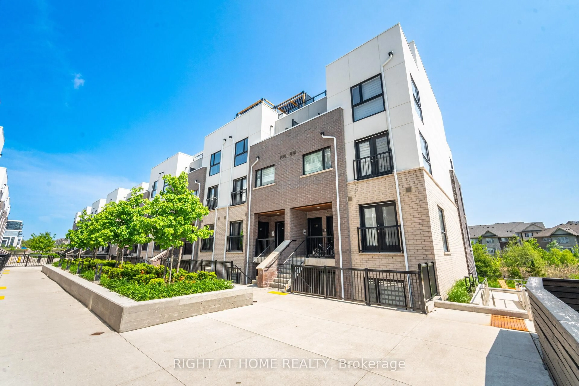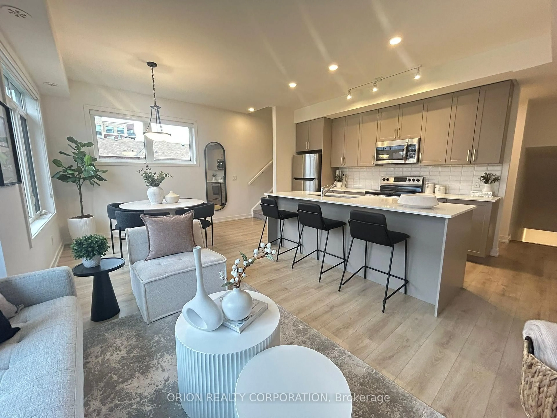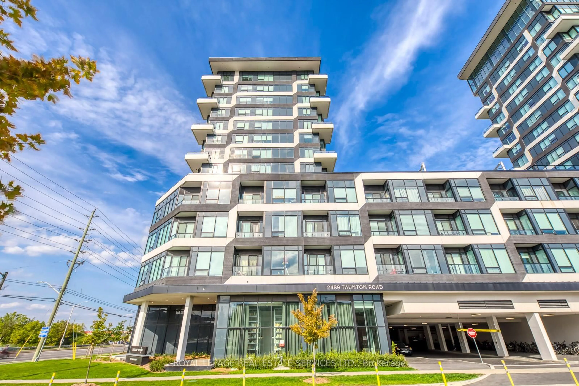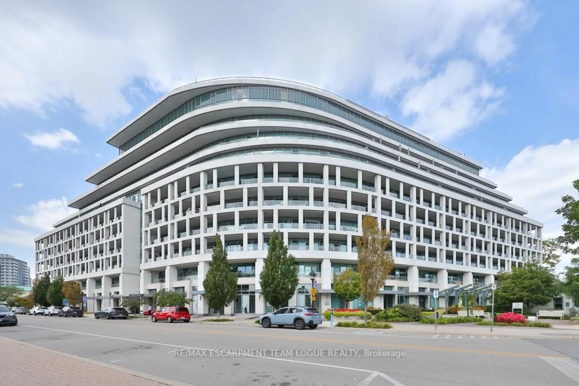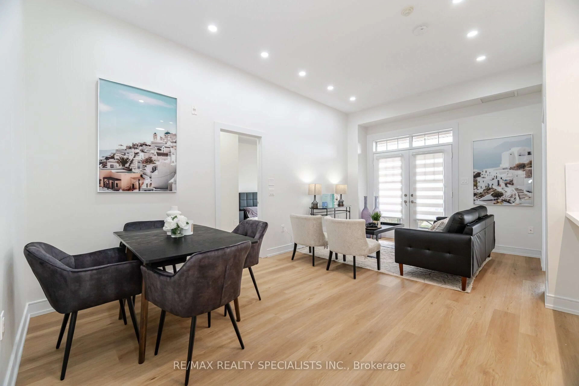Beautifully Updated 2-Bedroom Stacked Townhome in the Heart of Oak Park. Welcome to this freshly painted & meticulously maintained 2-bedroom, 1.5-bath stacked townhouse, ideally located in the vibrant & family-friendly Oak Park community. This spacious home features a bright, carpet-free open-concept main floor w/updated light fixtures & plenty of natural light throughout. The stylish kitchen is equipped w/stainless steel appliances, granite countertops, double sinks, ample cabinetry & a sunlit window. The main floor also offers a convenient powder room & glass sliding doors that open to a private enclosed balcony, perfect for outdoor relaxation. Upstairs, you'll find two generously sized bedrooms, a 4-piece bathroom & a convenient laundry closet. This home also includes underground parking & a private storage locker for added convenience & security. Within a leisurely stroll from your doorstep you can explore Memorial Park, miles of scenic trails, a fenced dog park & a children's playground. You also have easy access to the GO station & hospital, as well as major retail destinations, every necessity is within reach. This unbeatable location & turnkey home is perfect for first-time buyers, downsizers, or investors looking for style & convenience in one of Oakville's most desirable communities.
Inclusions: Built-in Microwave, Carbon Monoxide Detector, Dishwasher, Dryer, Refrigerator, Smoke Detector, Stove, Washer, Window Coverings, All ELFs, All Affixed Bathroom Mirrors
