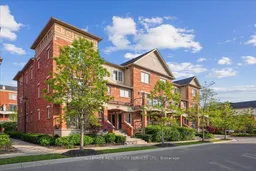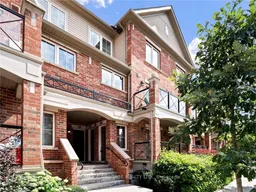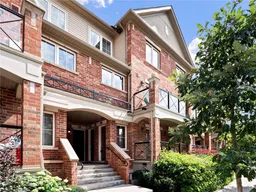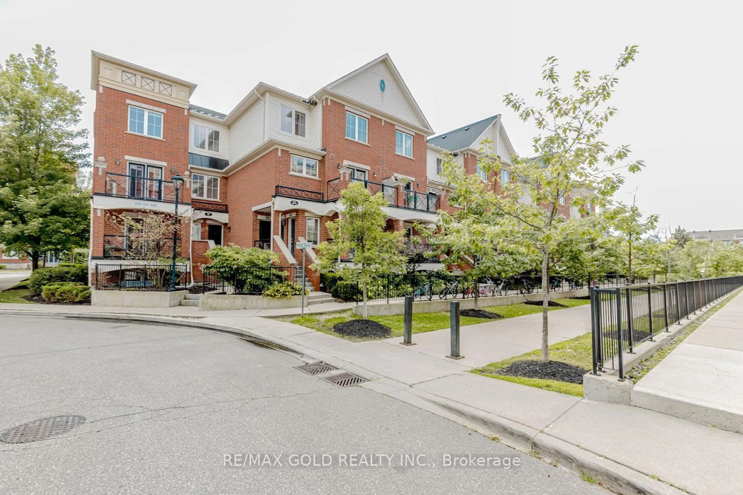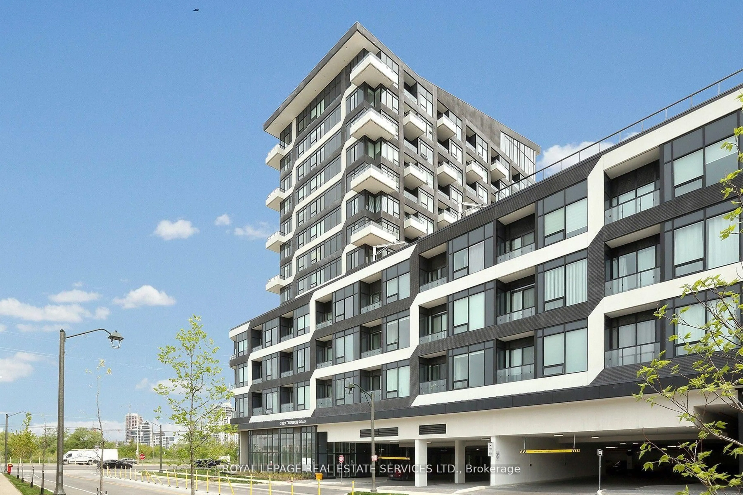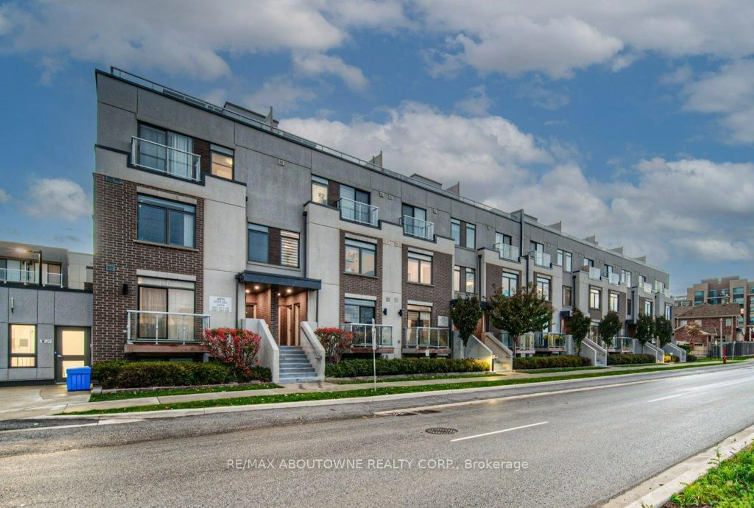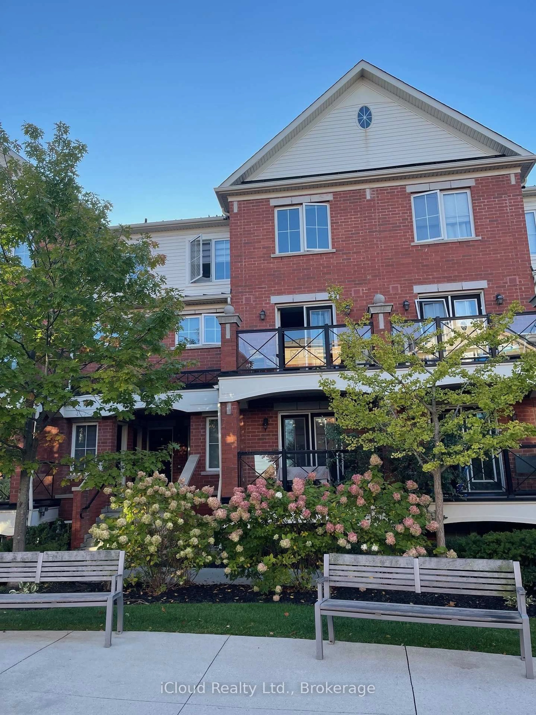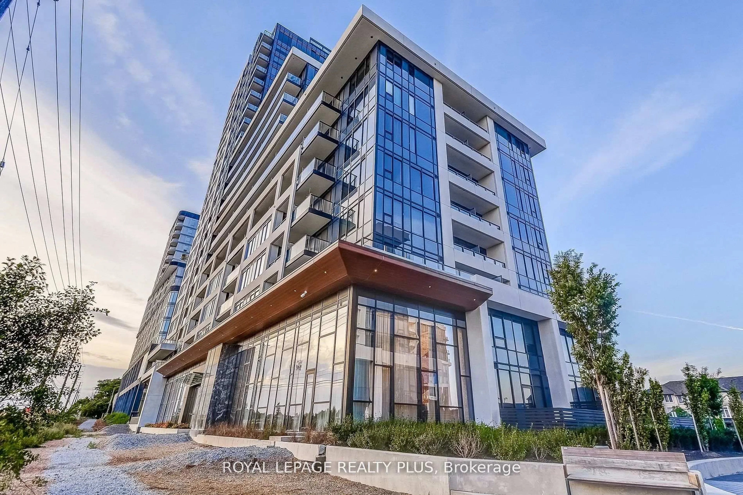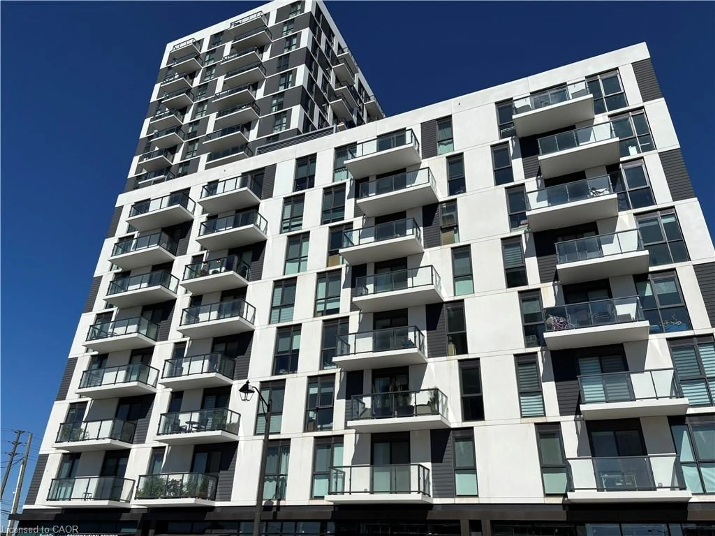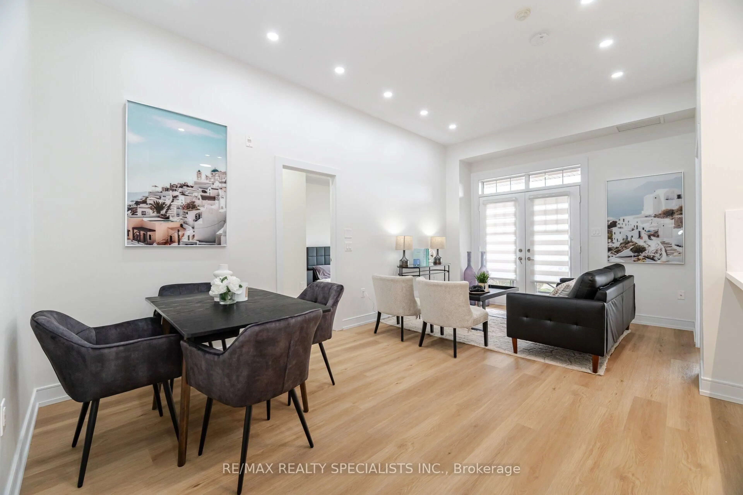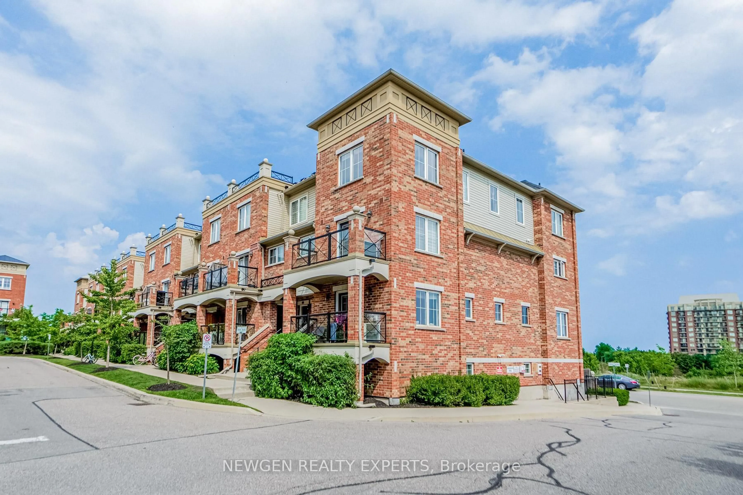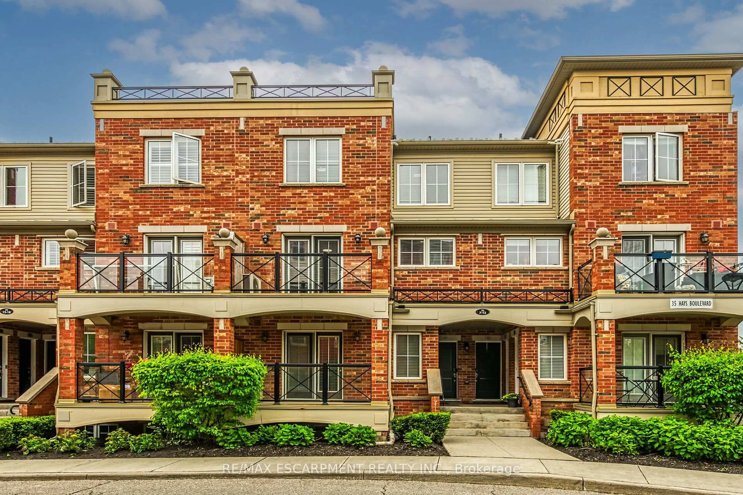Welcome to contemporary living in the heart of Oakville's vibrant Uptown Core! This 2-bedroom stacked condo townhouse, built by the acclaimed Fernbrook Homes, offers both style and convenience. The sun-filled living & dining area features laminate flooring and flows into the kitchen with espresso cabinetry, 4 stainless steel appliances, mosaic tile backsplash, and granite countertops. An eat-in area with access to your private balcony, perfect for soaking up the afternoon/evening sun. The main level also includes a 2-piece powder room and extra storage space. Upstairs, enjoy 2 spacious bedrooms and a 4 piece main bathroom. Second-floor laundry (with a new 2024 washing machine) makes everyday chores easy. Easily accessible 1 underground parking spot and a private storage locker. Set in a well-managed, low-fee condo community, you're just minutes from Oakville GO, Oakville Trafalgar Hospital, and within walking distance to top retailers like Superstore, LCBO, Walmart, and more. With easy access to Highways 403, 407, QEW, and public transit, commuting is effortless. Don't miss this exceptional opportunity to live in one of Oakville's most desirable neighborhoods!
Inclusions: All Electric Light Fixtures & Window Coverings., Stainless Steel Fridge, Stainless Steel Stove, Stainless Steel Dishwasher, Stainless Steel Microwave, Washer (2024) & Dryer, GDO + rem
