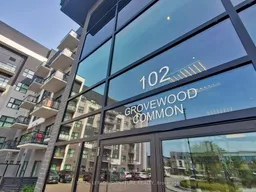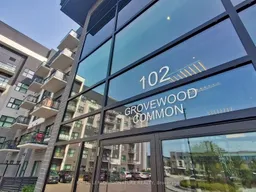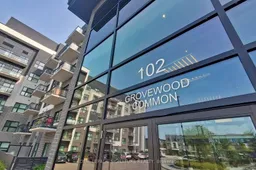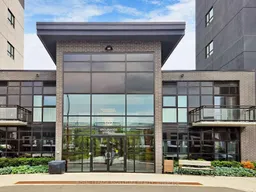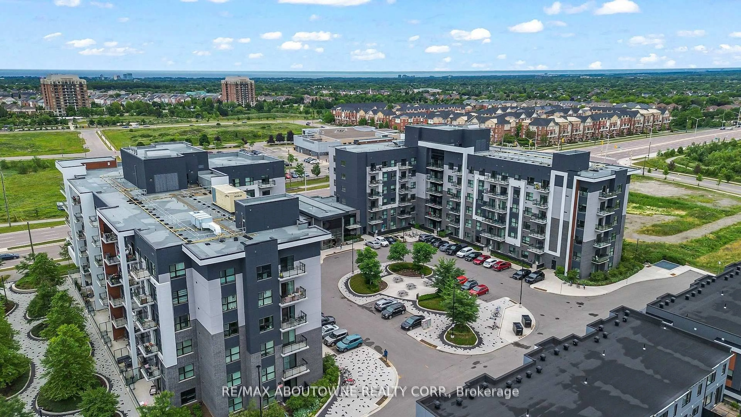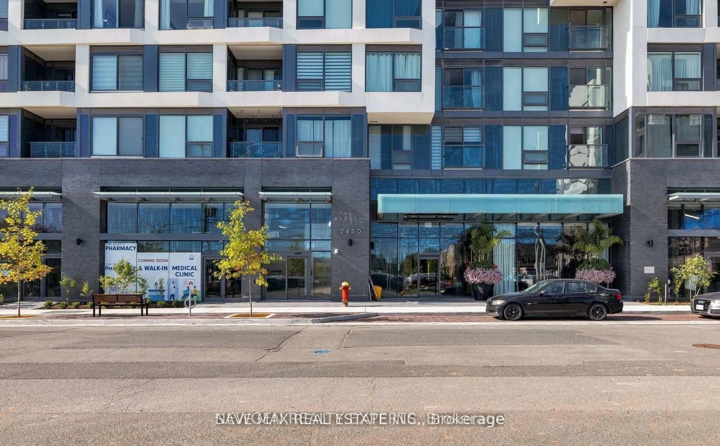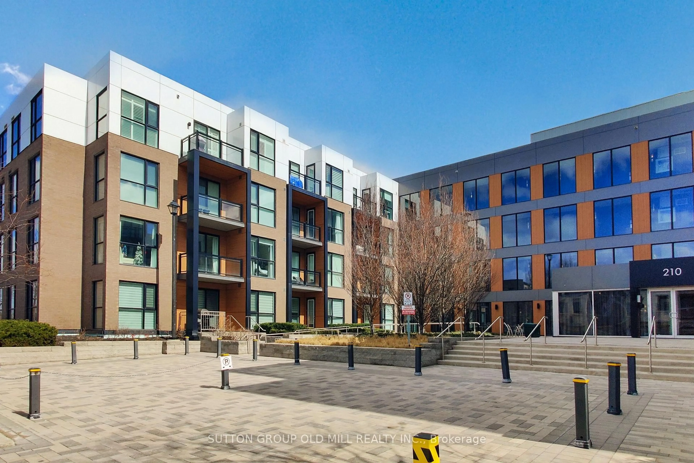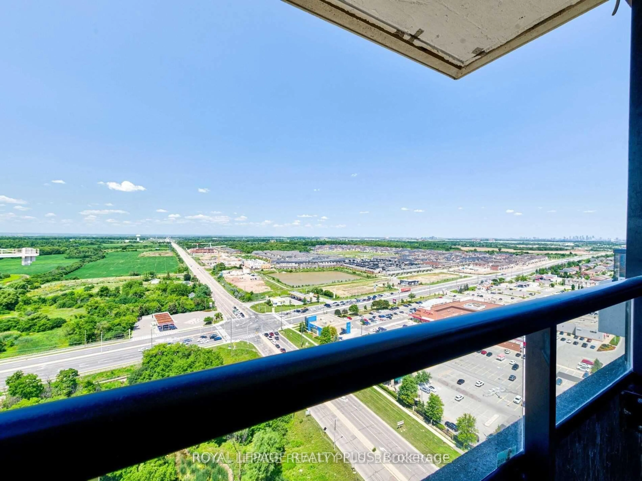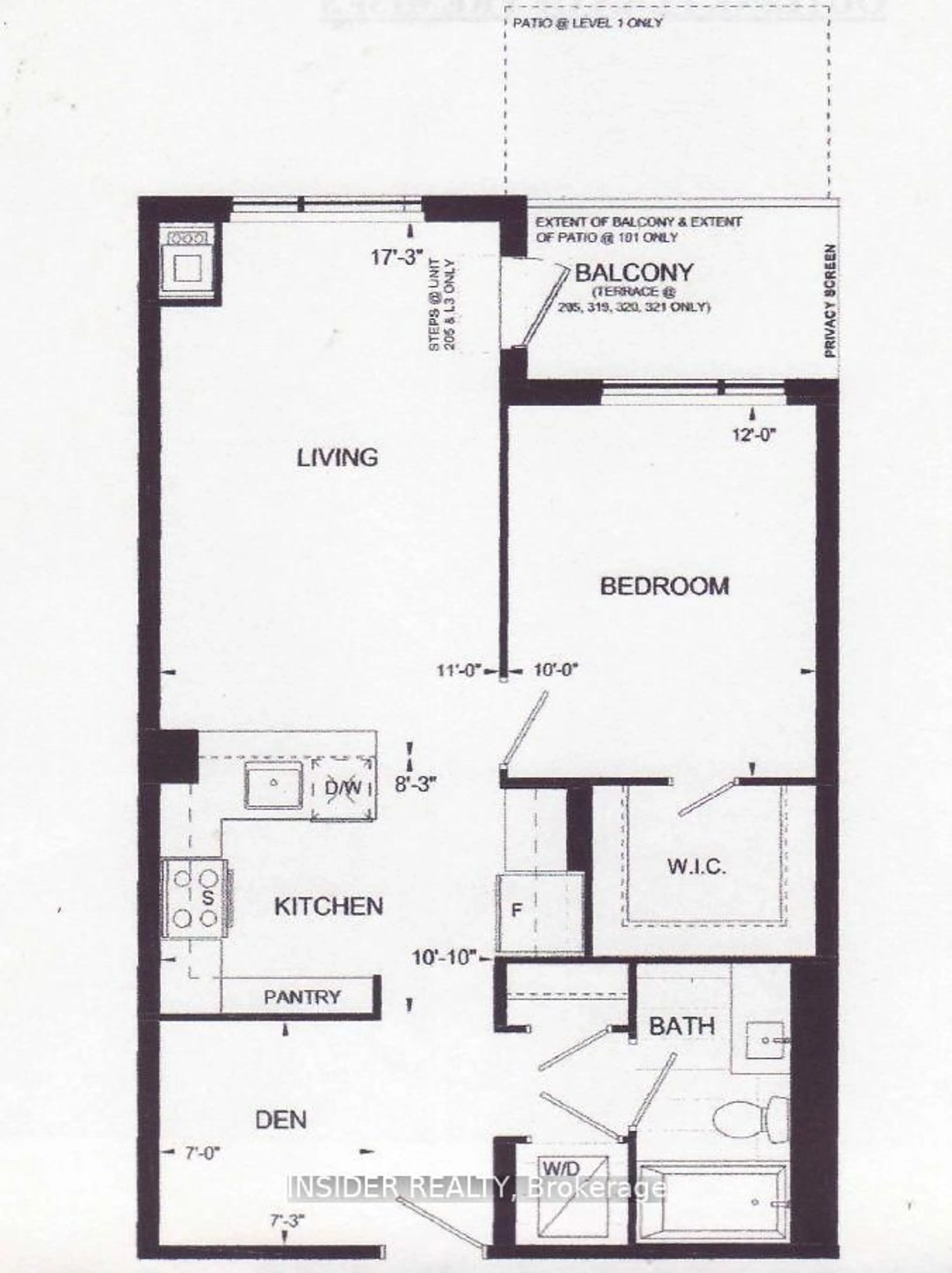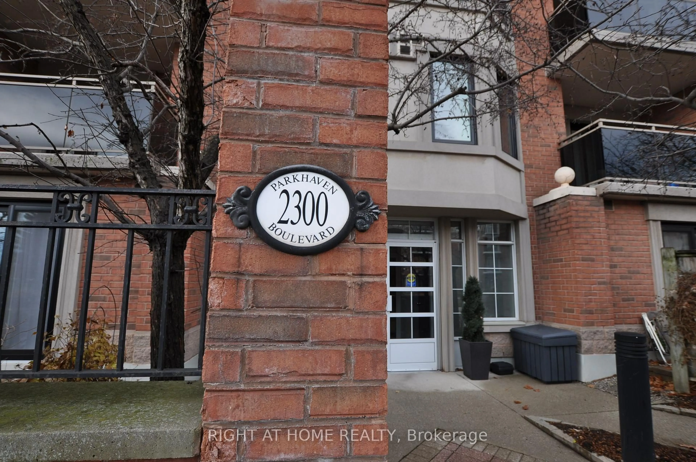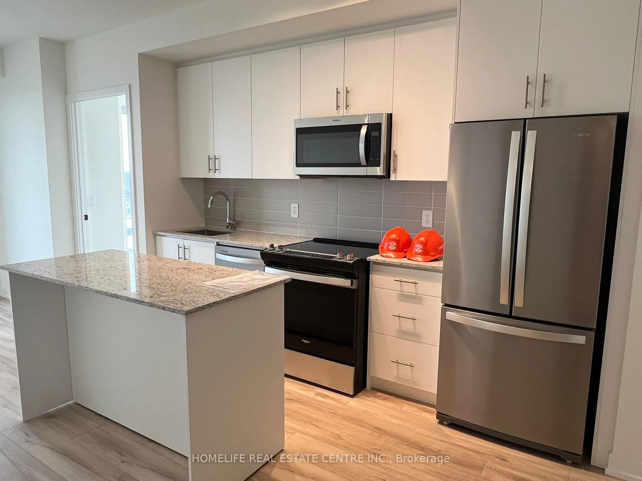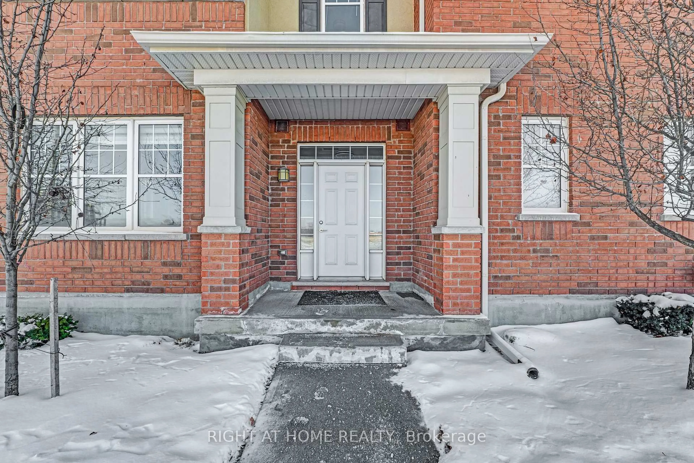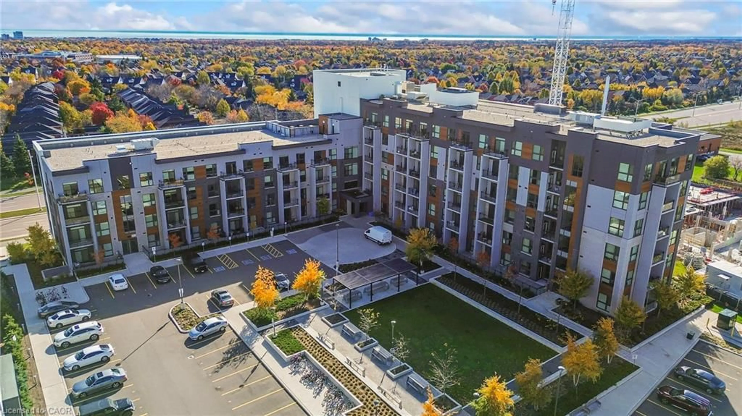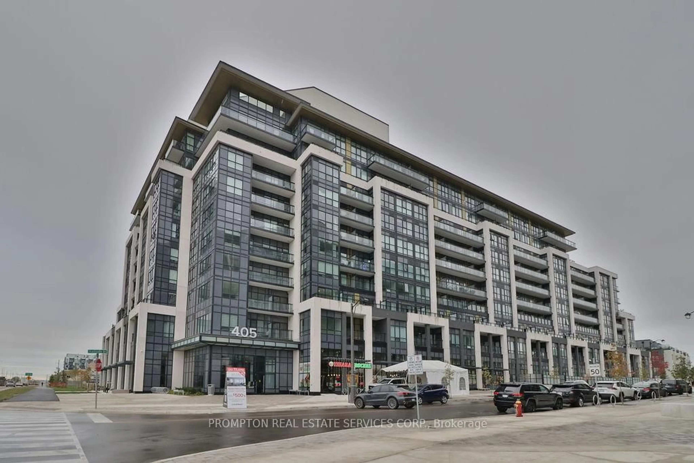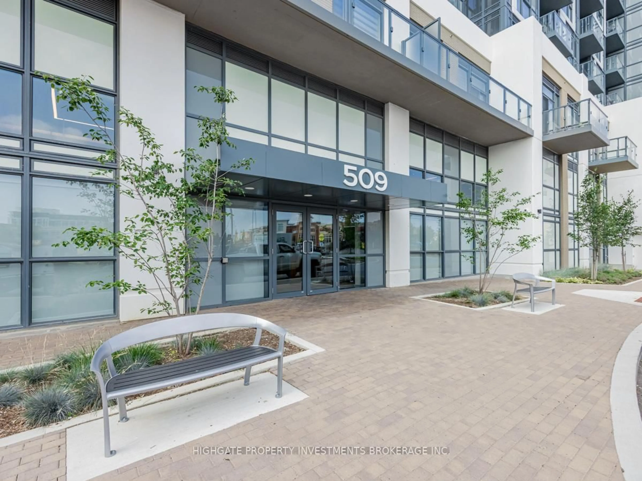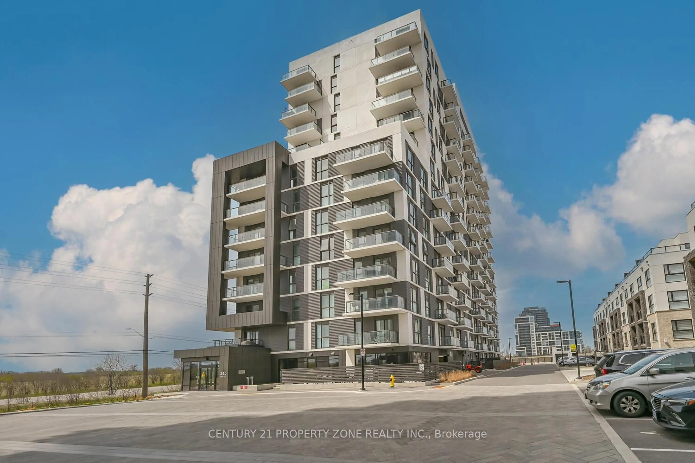Welcome to the most desirable, boutique -style Condominiums in Oakville. Built with excellence by Mattamy, only 3 years young. Spectacular suite, sun-drenched all day long through ample large windows. Private, separate balcony with open serene views, partial views of lake and Niagara Escarpment.. Immaculately maintained and very seldom occupied by the original owners. Never rented. Modern, elegant design with a functional and inviting layout. Meticulously clean and fully upgraded. Spacious and ready to move in. Features wide panel, scratch- resistant laminate floors. Freshly painted with 9" smooth ceilings. The kitchen has stainless steel appliances, a large Centre island with additional storage, a ceramic backsplash and quartz countertops. Premium trim and baseboards. Ideal Large den is perfect for the home office or secondary bedroom/nursery. Ensuite Laundry. This Unit comes with an owned underground parking spot and locker. Prestigious Neighborhood, close to the best Oakville Schools, shopping, transit, hospital, major Highways and more. lots of visitor parking, bike storage, fitness room, party room, security system.
Inclusions: Existing Electrical Light Fixtures, S/S Fridge, S/S Stove, S/S Dishwasher, B/I Microwave, Washer and Dryer
