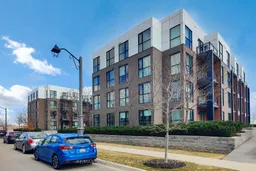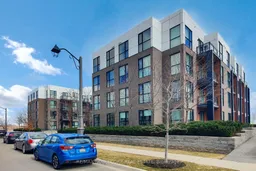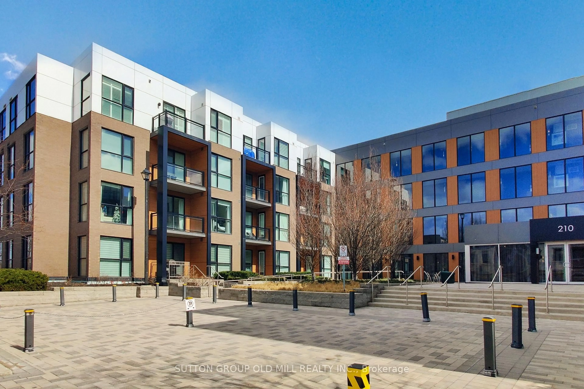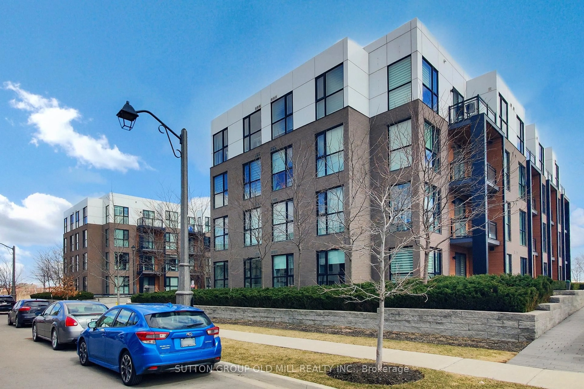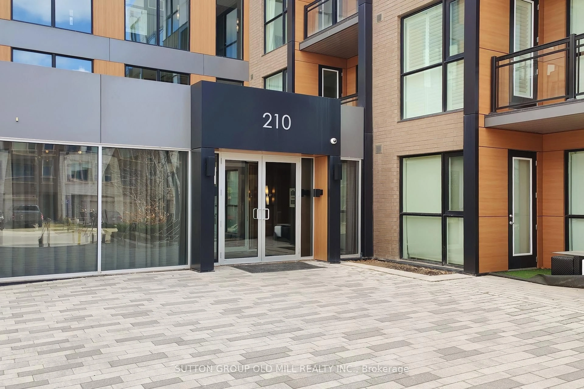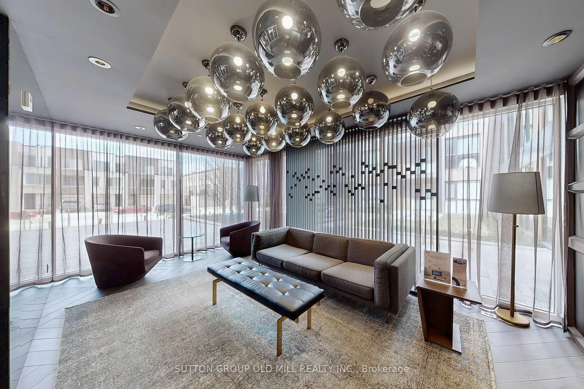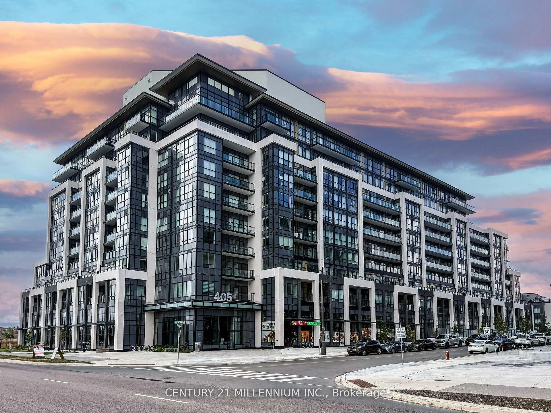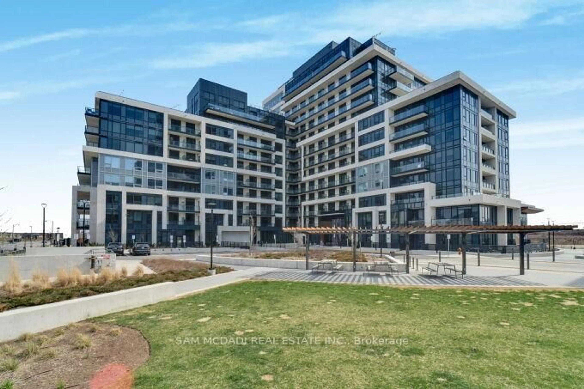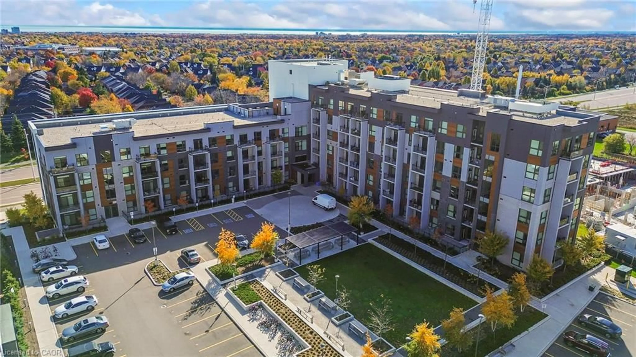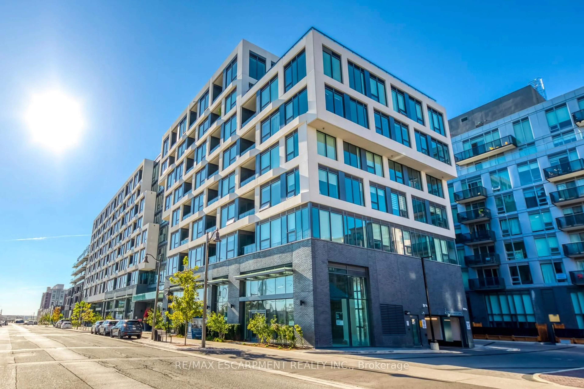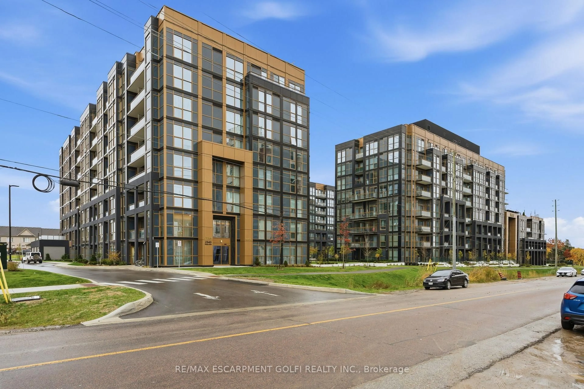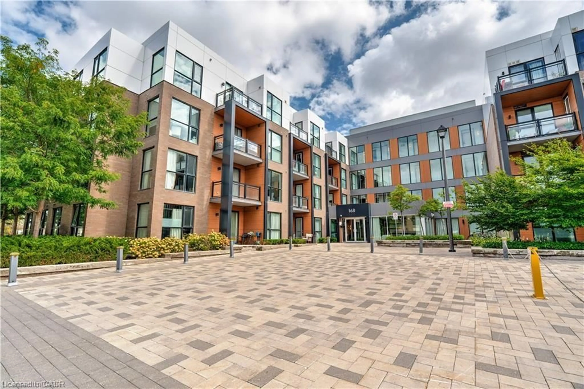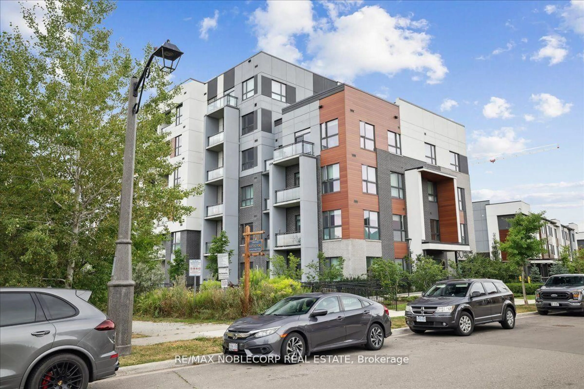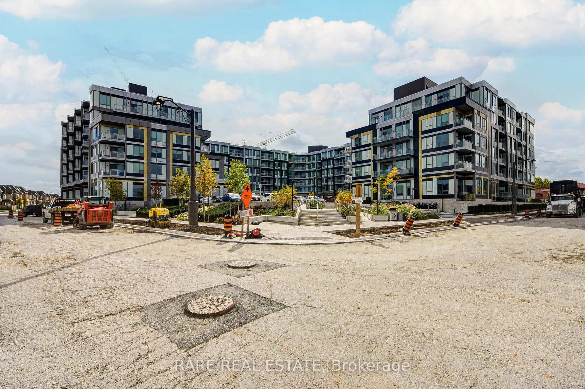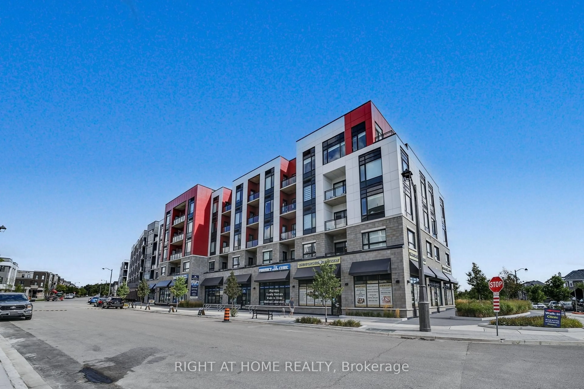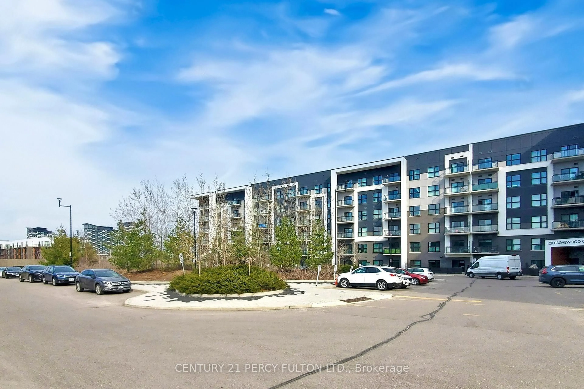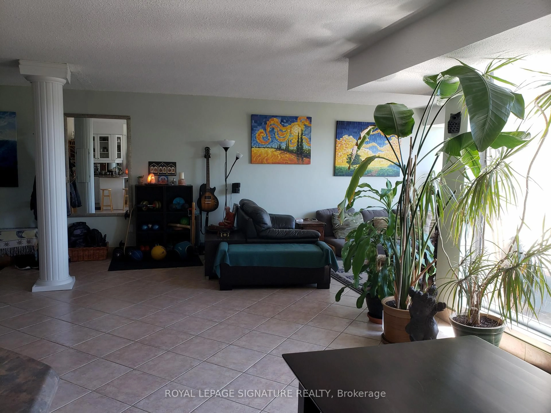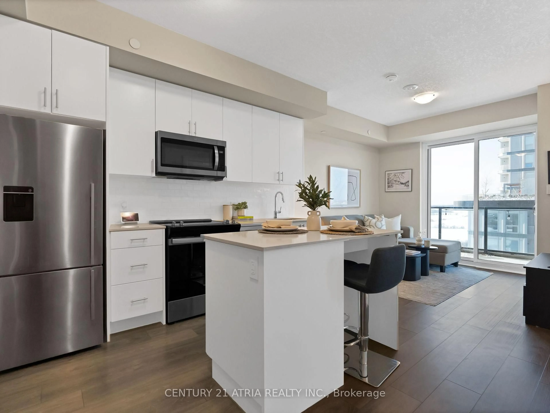210 Sabina Dr #214, Oakville, Ontario L6H 0W6
Contact us about this property
Highlights
Estimated valueThis is the price Wahi expects this property to sell for.
The calculation is powered by our Instant Home Value Estimate, which uses current market and property price trends to estimate your home’s value with a 90% accuracy rate.Not available
Price/Sqft$871/sqft
Monthly cost
Open Calculator
Description
This bright and charming Unit is perfect for nature lovers. The Unit faces East with a small pond across the road that creates a beautiful, unobscured view from the window. Trails all around the building and the pond. Great view from the open balcony. The property offers a low maintenance fee, making it an ideal choice for easy living. It features modern finishes, including a spacious kitchen with stainless steel appliances and quarts countertops. Conveniently located across the street from a shopping plaza. For families with kids - a highly regarded Dr. David Williams Elementary School is within walking distance. The condo is just steps away from downtown Oakville, close to Lion's Valley Park, the Sixteen Mile Sports Complex, the new community center and the Go Train Station.
Property Details
Interior
Features
Main Floor
Kitchen
12.07 x 9.84Quartz Counter / Laminate / Stainless Steel Appl
Dining
11.15 x 9.84Pantry / Laminate
Living
11.15 x 10.83Combined W/Dining / Laminate / Window Flr to Ceil
Primary
12.8 x 9.84Semi Ensuite / Laminate / Double Closet
Exterior
Features
Parking
Garage spaces 1
Garage type Underground
Other parking spaces 0
Total parking spaces 1
Condo Details
Inclusions
Property History
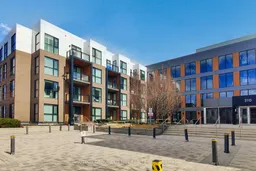
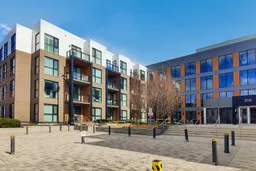 25
25