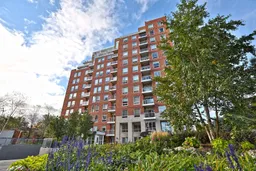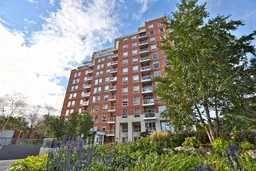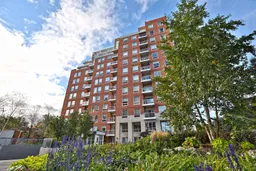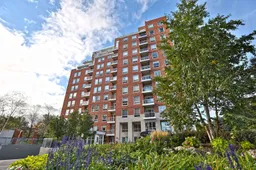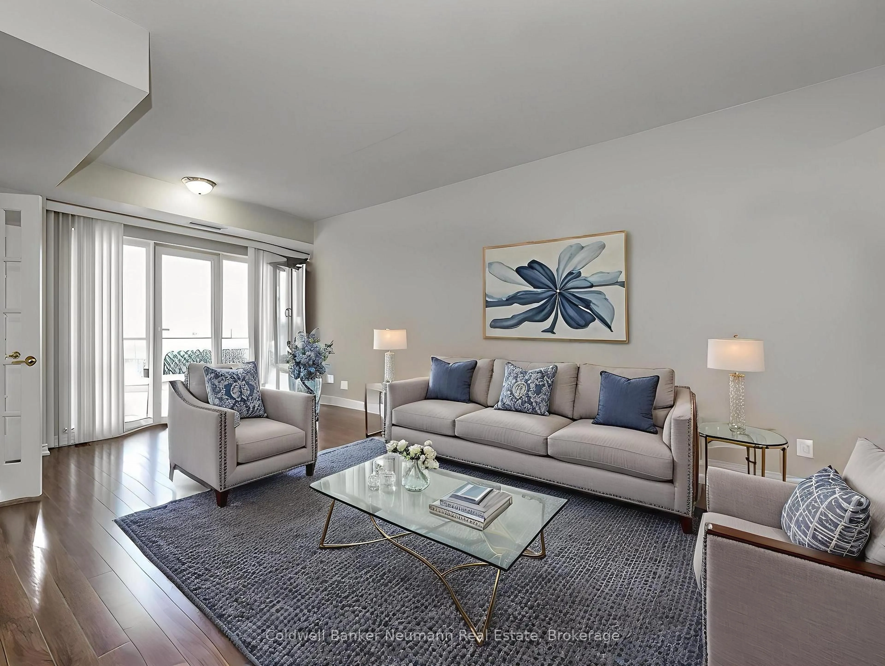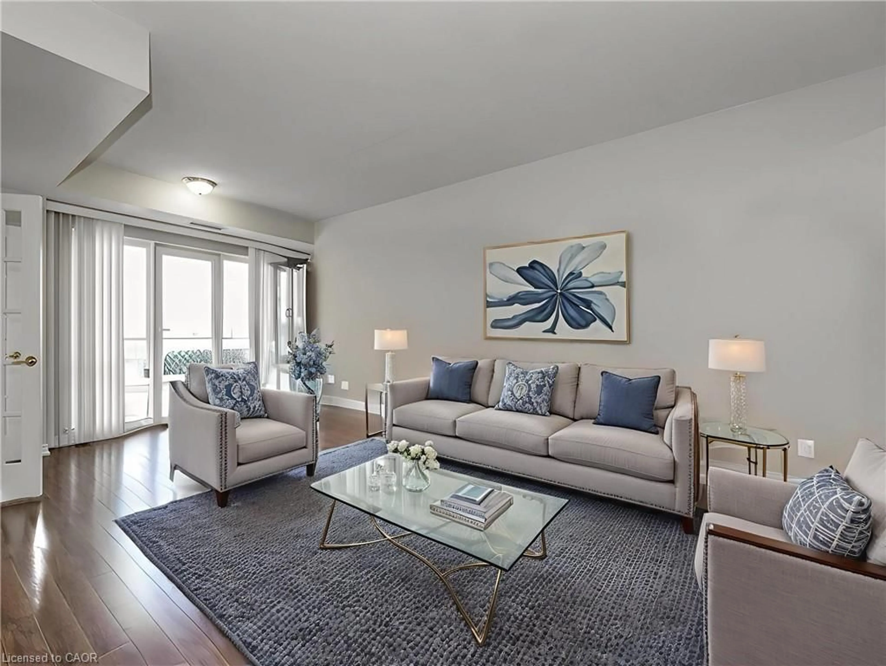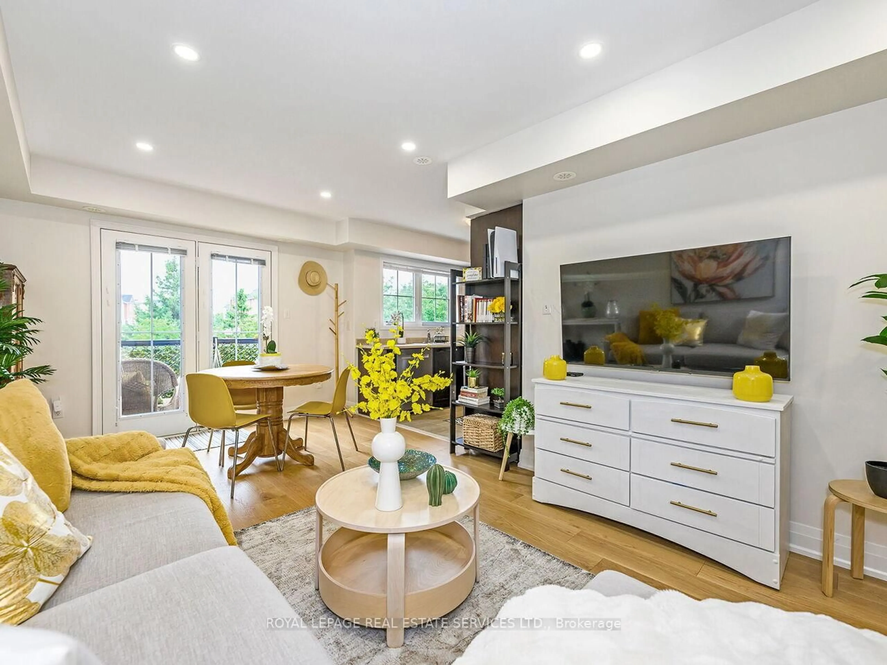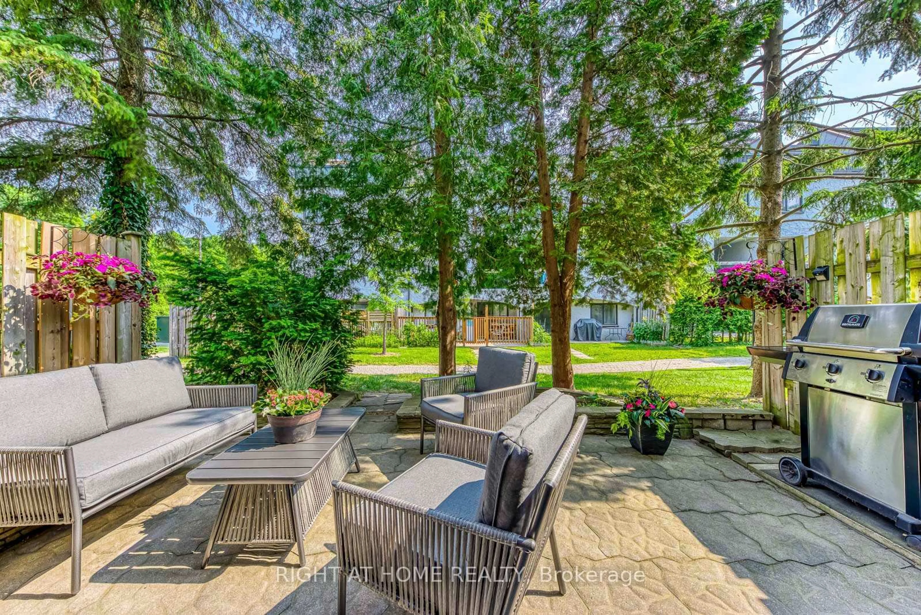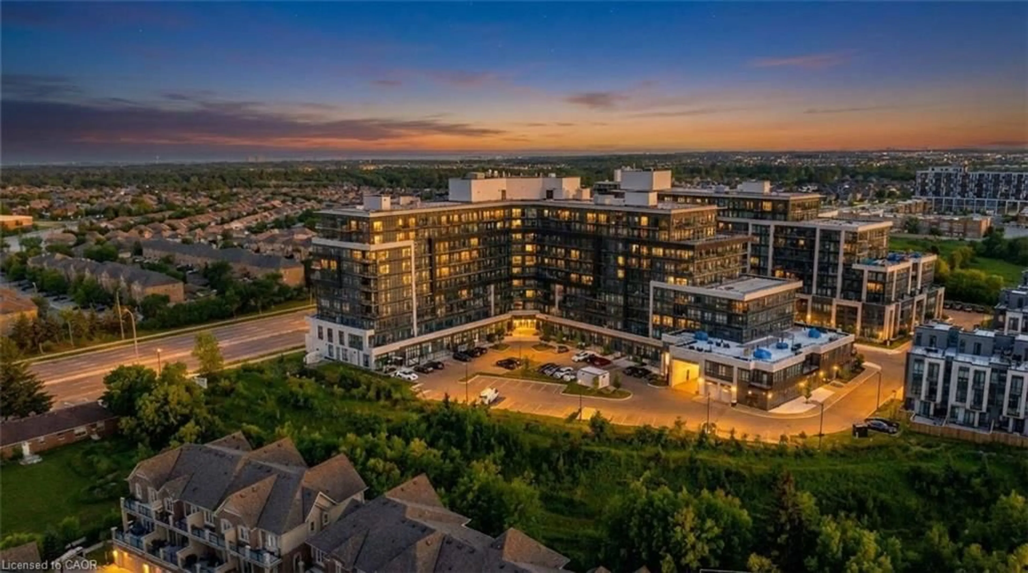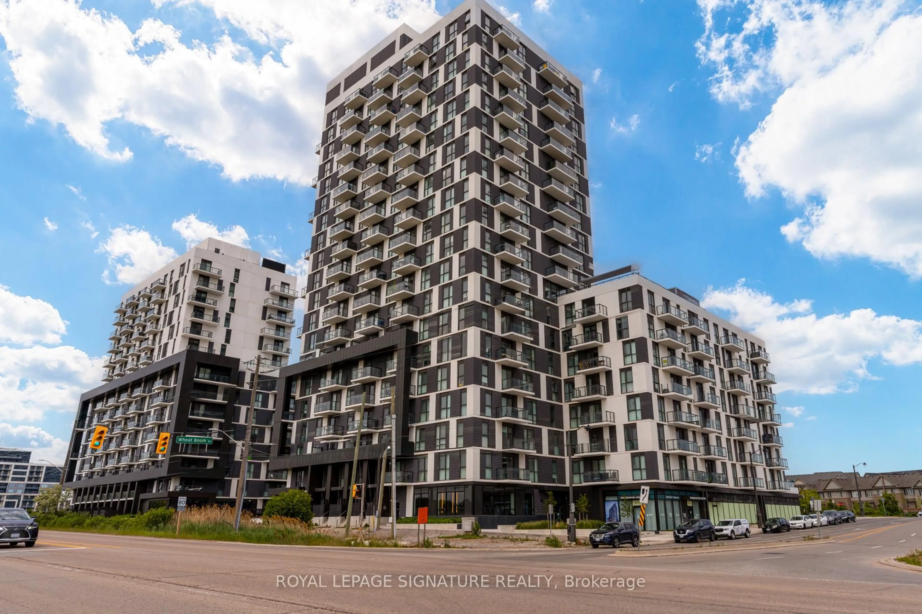Welcome to the beautiful Oakridge Heights community, surrounded by nature and conveniently located in South Oakville only a 10 min walk to downtown Oakville and the Lake. This spacious Penthouse Suite is a 1 Bedroom + Den offering approximately 820 sq ft in a well laid out floor plan. The Kitchen boasts granite counters with a breakfast bar, double sink and undermount lighting. Penthouse 2 features hardwood floors, crown moulding, a built-in gas fireplace with a custom stone wall as well as 9 ft ceilings throughout. The expansive Primary Bedroom offers berber carpet, a walk-in closet and an additional double mirror sliding door closet. Great size Den currently being used as a Second Bedroom but would also make a wonderful home office or a separate Dining room. The Washroom includes a Jacuzzi tub and a separate stand up shower. Enjoy the beautiful sunset views from your Juliet balcony. Ensuite laundry with great storage space. The Tandem Parking Spot can accommodate 2 Cars. Quiet, well run building. Oakridge Heights offers residents gate house security, indoor swimming pool, gym, newly renovated party room, an outdoor BBQ area and plenty of visitors parking. Steps to the Oakville GO and easy access to the QEW. This condo is located a short stroll to Whole Foods, Shoppers, Starbucks and many other shops and restaurants.
Inclusions: All Existing ELFs, Window Coverings, Appliances in the Kitchen ( Stainless Steel Fridge, Stainless Steel Stove, B/I Dishwasher, Microwave),Washer & Dryer.
