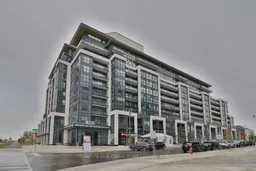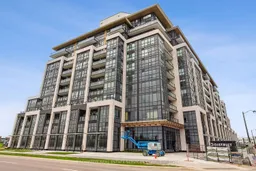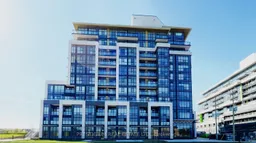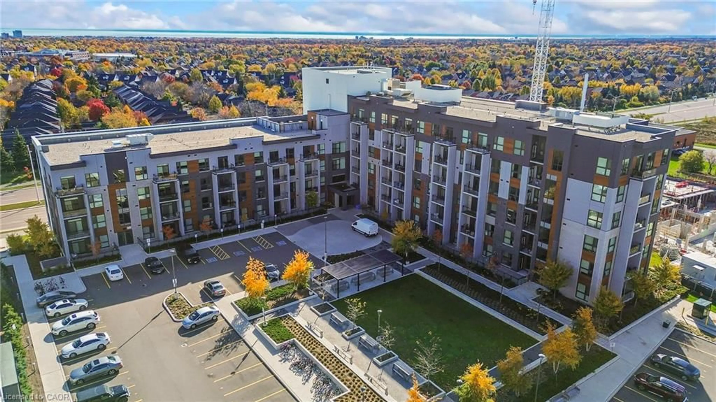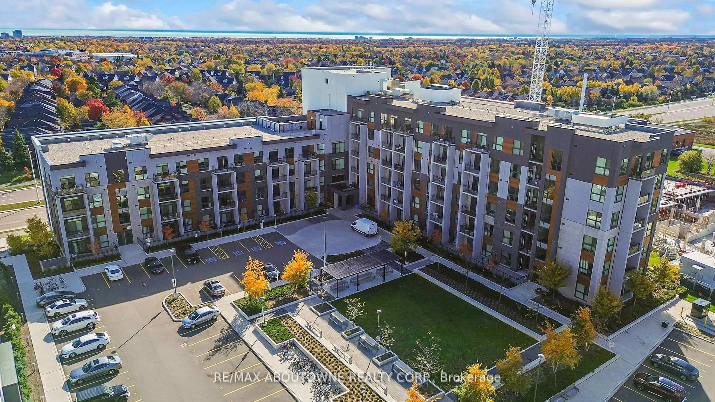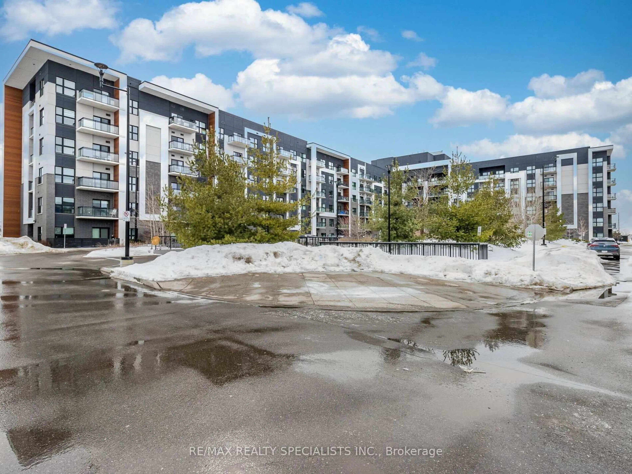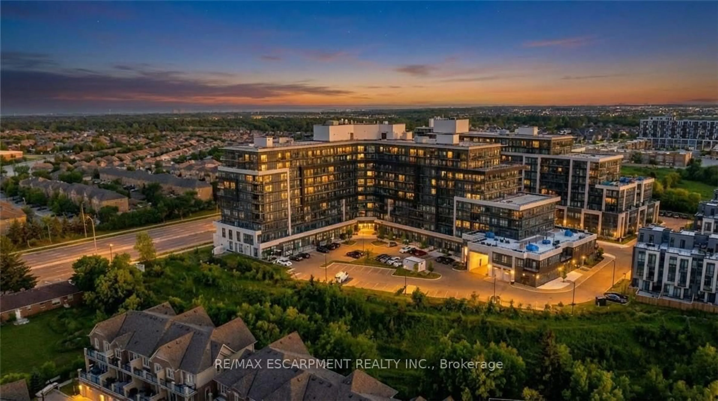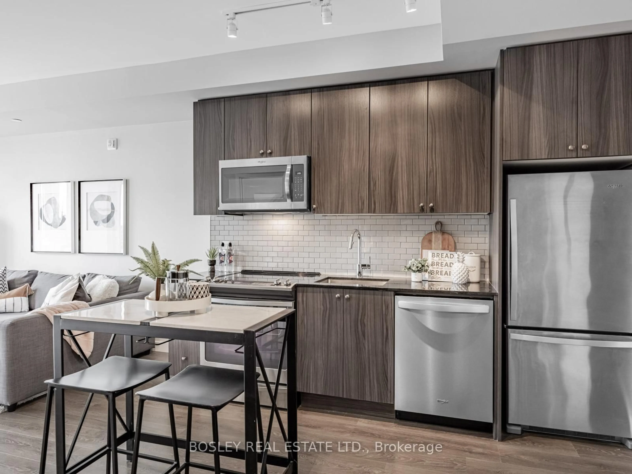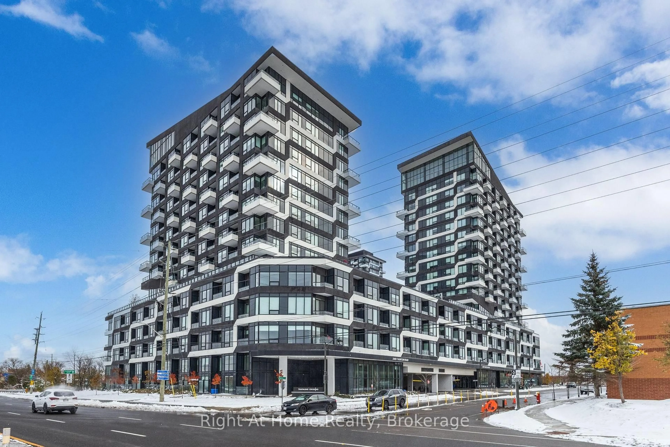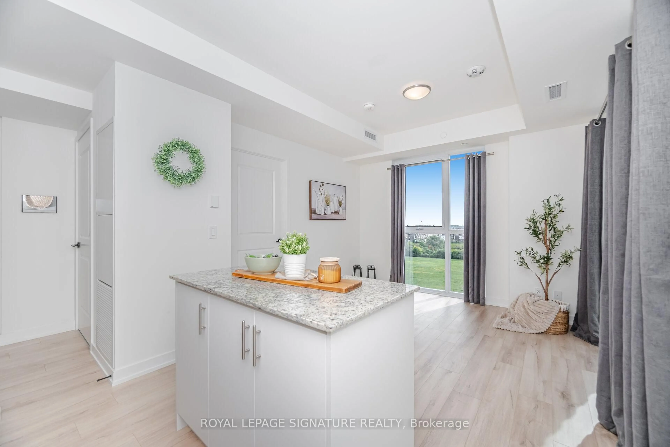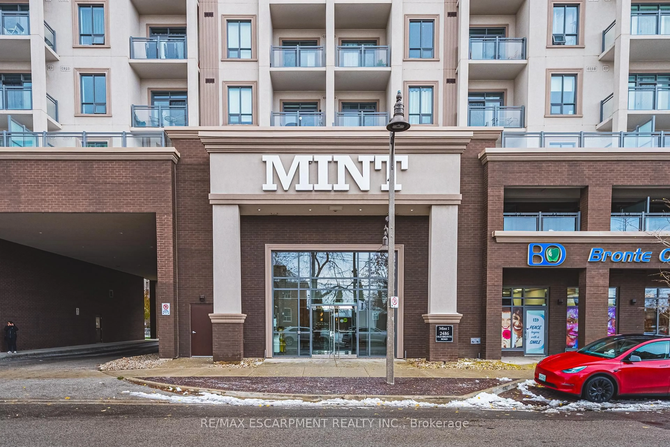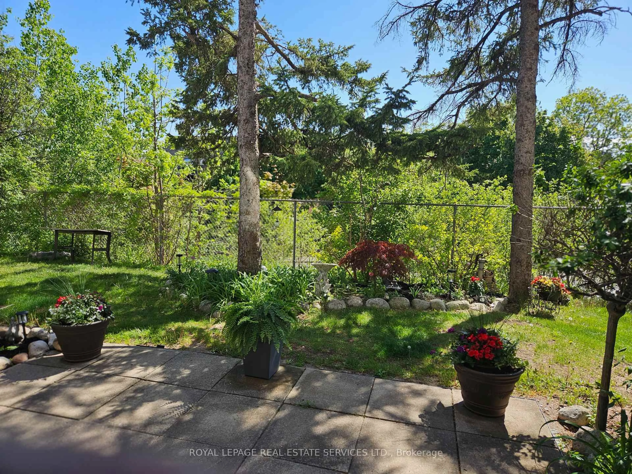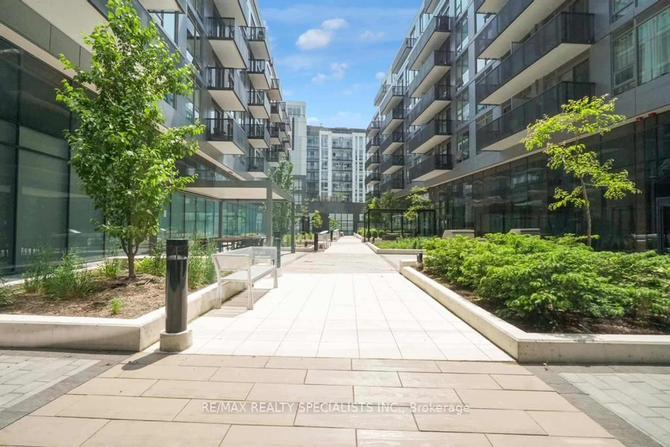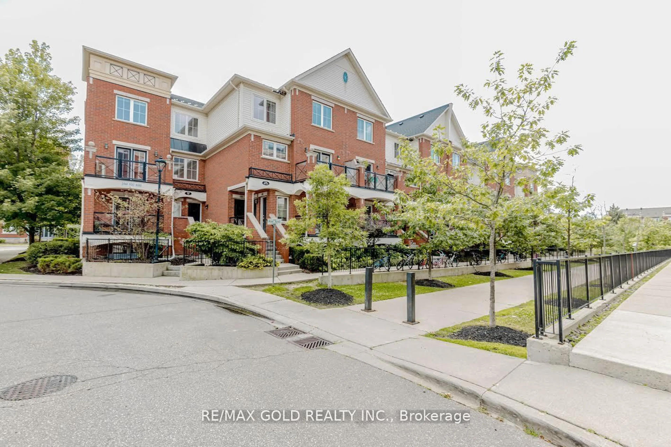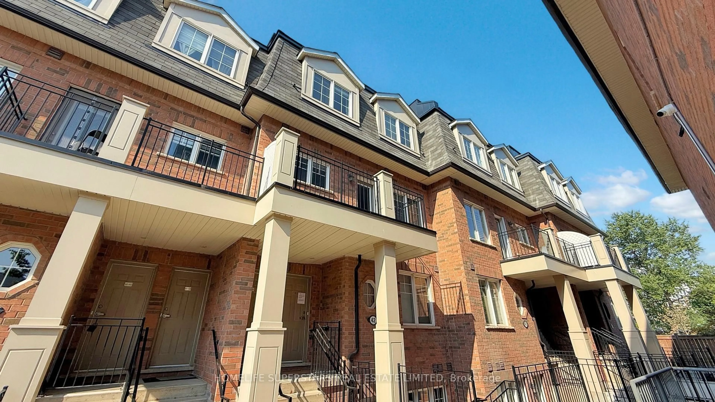* Discover contemporary elegance at its finest in this sun-filled 632 sq. ft. retreat (582 sq. ft. interior + 50 sq. ft. balcony) that perfectly blends modern comfort with Oakville's natural charm. * This 1 Bedroom + functional Den (in a separate room) offers the ideal setup for a home office, guest space or creative studio - designed for today's modern lifestyle. * Step inside to open concept living featuring 7.5" white oak laminate floors, stainless steel appliances, and quartz countertops. * The south-east exposure fills the space with natural light perfect for focused work-from-home days. * Premium Location: Minutes to Oakville Trafalgar Memorial Hospital, King's Collegiate, Sixteen Mile Sports Complex & more. * Nature & Wellness: Walk or bike along the scenic Sixteen Mile Creek Trail, explore Lions Valley Park, or relax at River Glen Park. * Everyday Convenience: Close to Fortinos, Food Basics, banks, medical clinics, pharmacies, and local fabulous restaurants like Spoon & Fork Plus, Boston Pizza, Pho Mama & more. * Seamless Connectivity: Easy access to Hwy 407, Hwy 403, GO Transit, and Oakville Transit. * Building Amenities That Impress: Entertain on the rooftop patio with BBQs and a sun deck, host friends in the party & dining rooms, or recharge in the fitness and yoga studios. Unwind in the lounge with fireplace or enjoy a friendly game in the billiards room - every detail inspires balance and community. * Proudly Ranked: Oakville is the most livable community in Ontario and among the Top 10 in Canada (The Globe and Mail, Dec 2024), recognized for its healthcare, community vibrancy, education, and natural beauty. * This is where modern luxury meets natures tranquility your connection to Oakville's vibrant yet peaceful lifestyle, where urban energy meets natural serenity along Sixteen Mile Creek Trail.
Inclusions: Entry suite door's digital door lock, in-suite wall pad, electric range & oven, range hood, fridge, dishwasher, microwave, washer, dryer, all existing light fixtures, all existing window coverings, 1 Parking spot, 1 Locker
