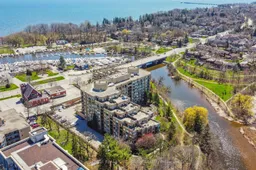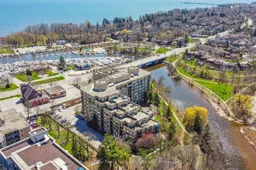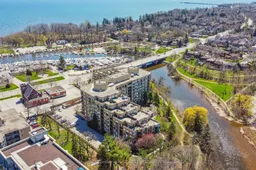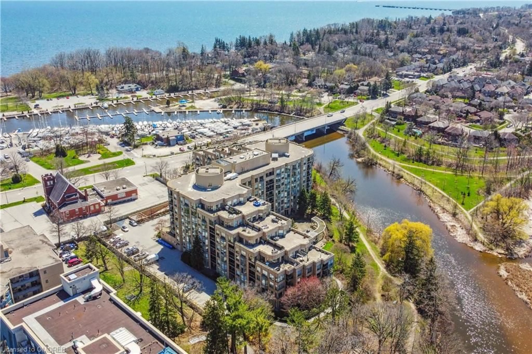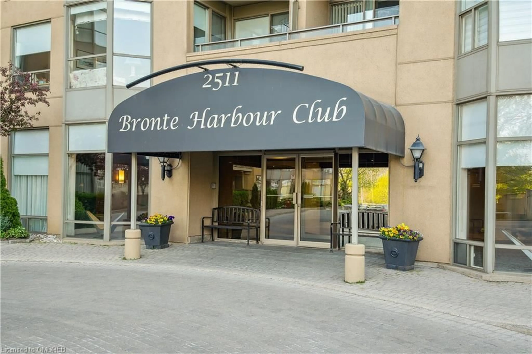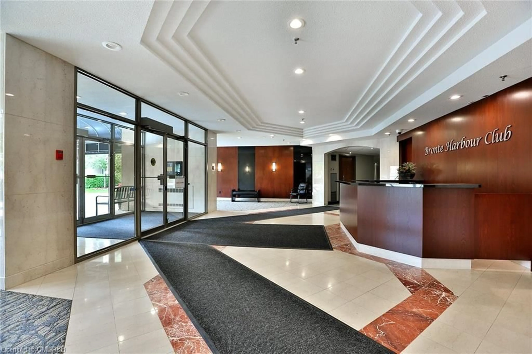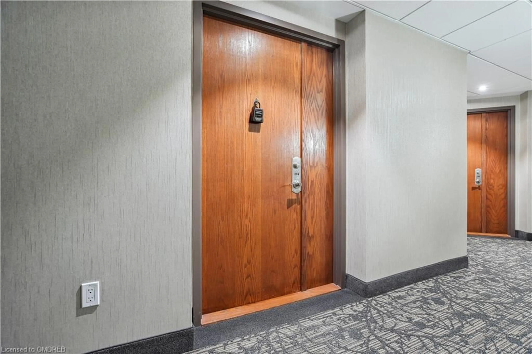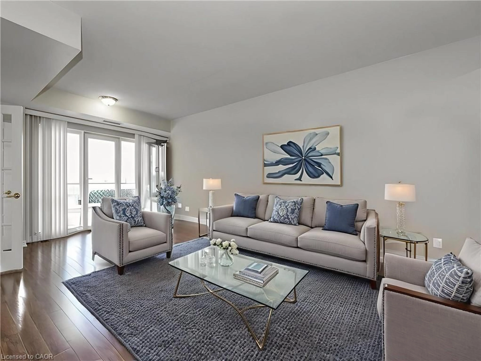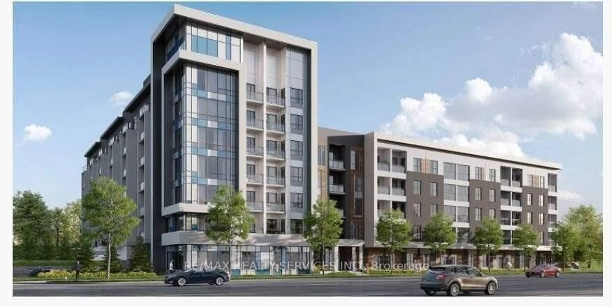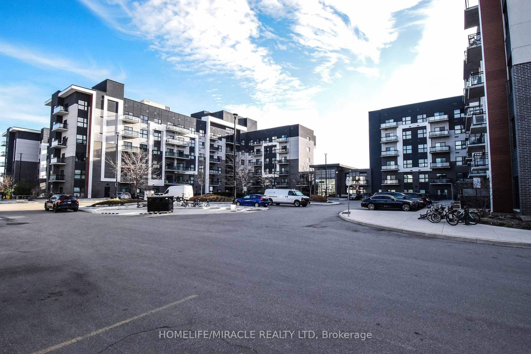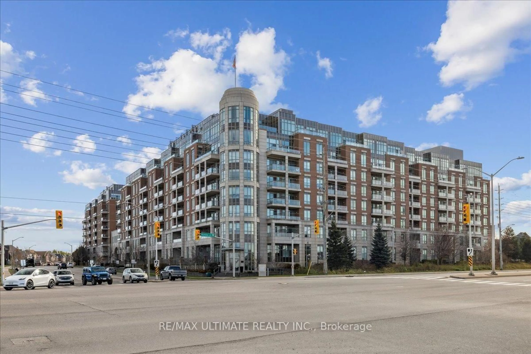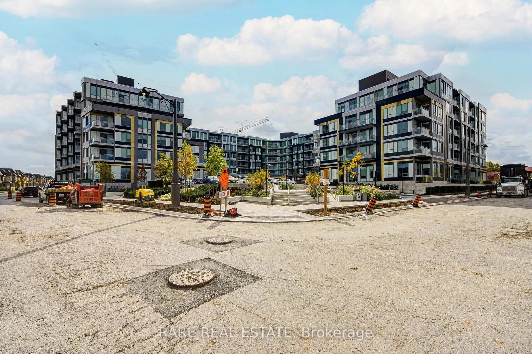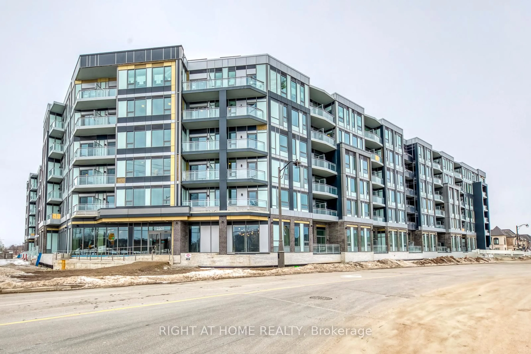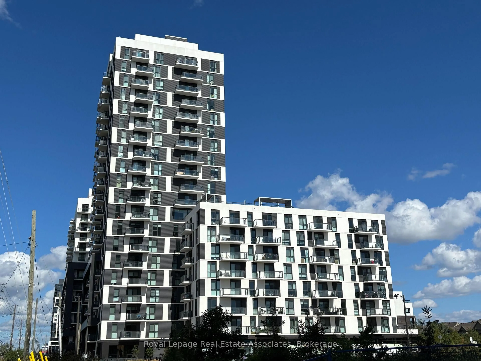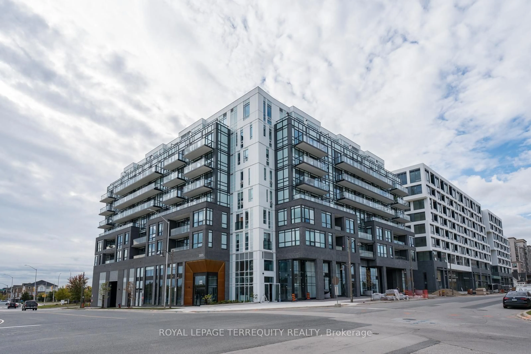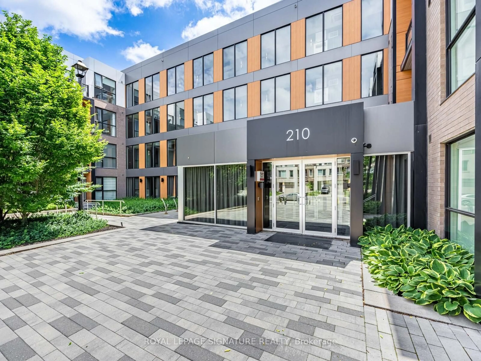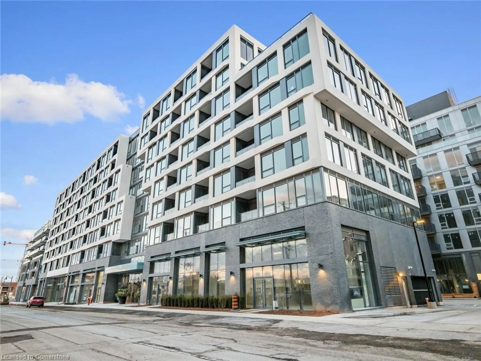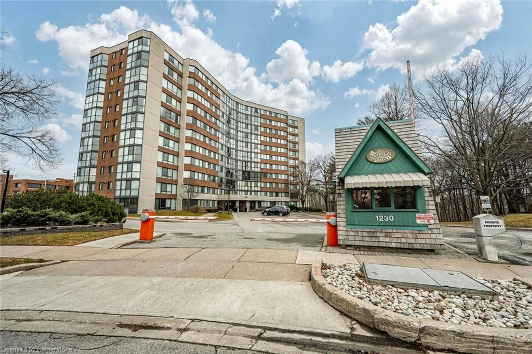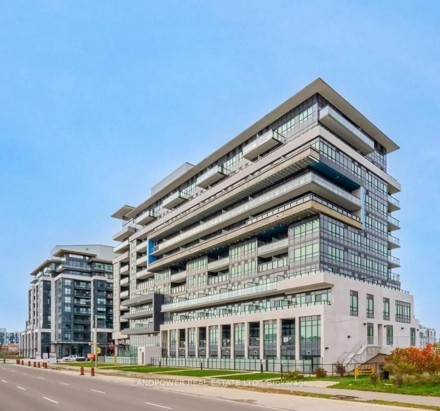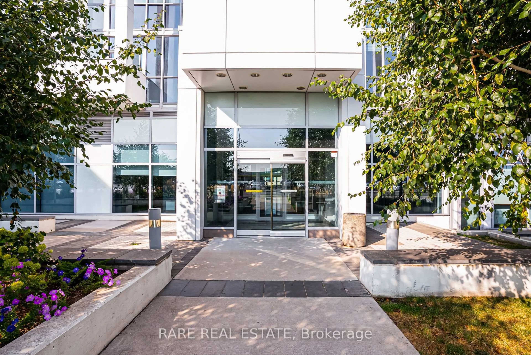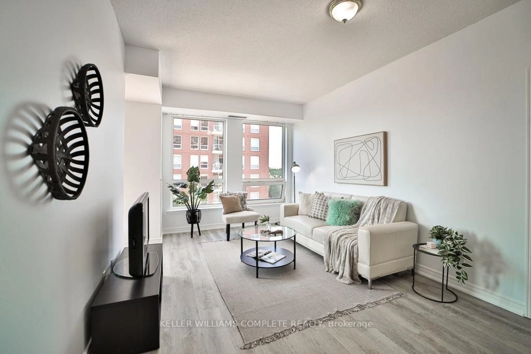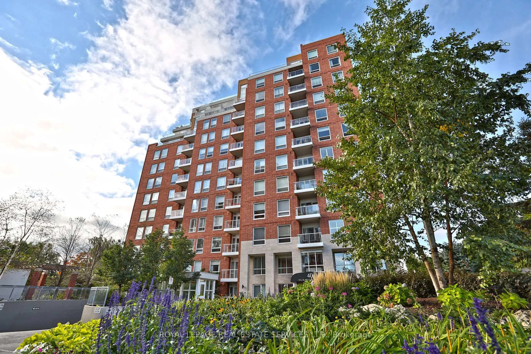2511 Lakeshore Rd #204, Oakville, Ontario L6L 6L9
Contact us about this property
Highlights
Estimated valueThis is the price Wahi expects this property to sell for.
The calculation is powered by our Instant Home Value Estimate, which uses current market and property price trends to estimate your home’s value with a 90% accuracy rate.Not available
Price/Sqft$892/sqft
Monthly cost
Open Calculator
Description
Live your best life in the Bronte Village. Suite 204 is turnkey and move-in ready featuring 1 Bedroom 1 Bathroom and spacious 700 square feet of living space, nothing to do but sit back and relax and enjoy the spectacular view. West facing unit overlooking breathtaking spectacle of 12-MileCreek and the lush green gardens of the Bronte Harbour Club. Well maintained and bright unit with plenty of storage space and laminate throughout. Steps to Lake Ontario, Bronte Village, Bronte Creek, Bronte Harbour Yacht Club, Bronte Marina, Beach, & Bluffs Parks. Residents enjoy 24 hour concierge/security, live in Superintendent, Gym/Exercise Room, Indoor Swimming Pool, Party Room, Library, Billiard Room,Whirlpool, Hobby Room, Sauna, Guest Suite & meticulous landscaping of the entire property including backside mature green pathways with an enormous patio with gazebo and pergolas, exclusive only to residents perfect for tanning or relaxing, or hop onto the trail via foot or kayak and see where it takes you. In-suite laundry. 1 Underground Parking, 1 Storage Locker. Some photos have been virtually staged.
Property Details
Interior
Features
Main Floor
Living Room
5.28 x 3.25Bedroom Primary
5.56 x 3.02Kitchen
2.46 x 3.28Dining Room
3.05 x 3.25Exterior
Features
Parking
Garage spaces 1
Garage type -
Other parking spaces 0
Total parking spaces 1
Condo Details
Amenities
Concierge, Fitness Center, Game Room, Guest Suites, Pool
Inclusions
Property History
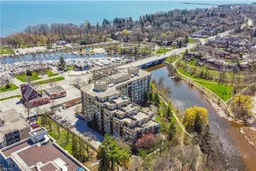 35
35