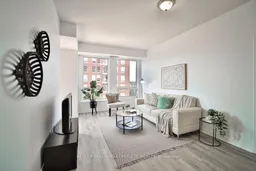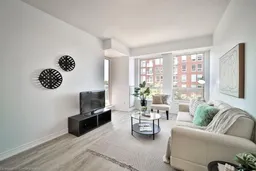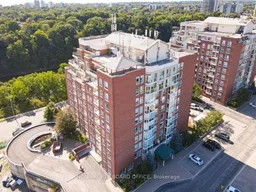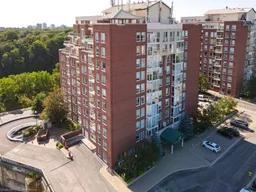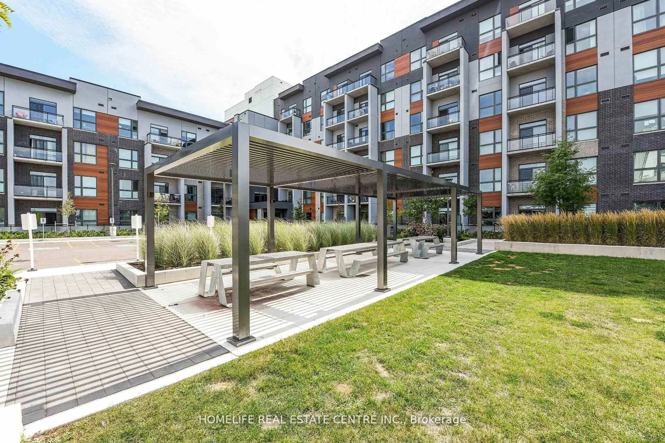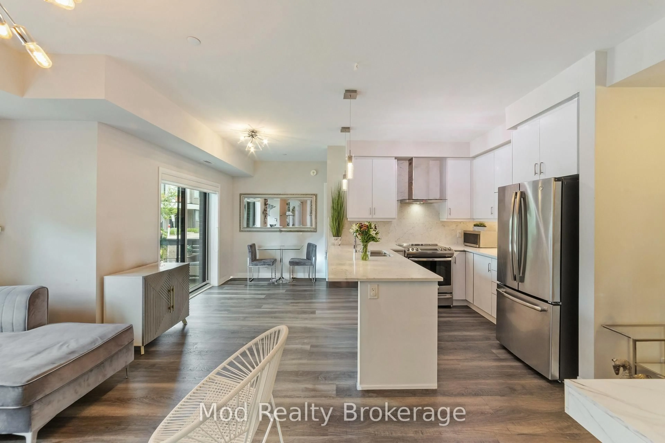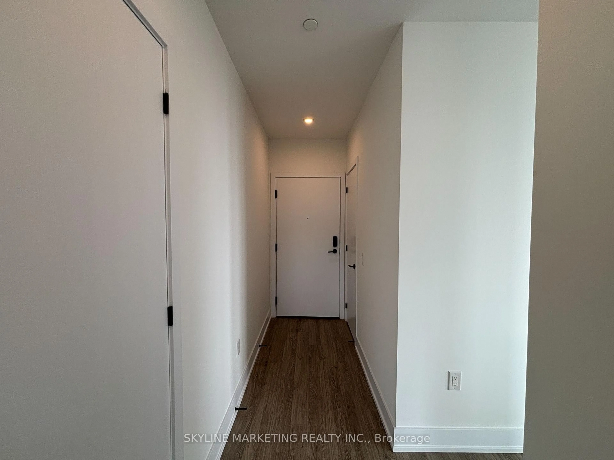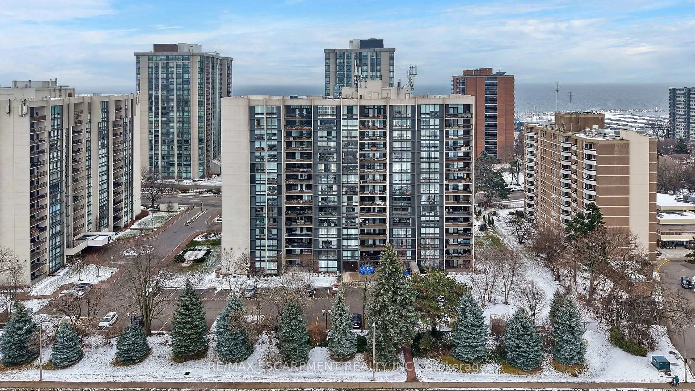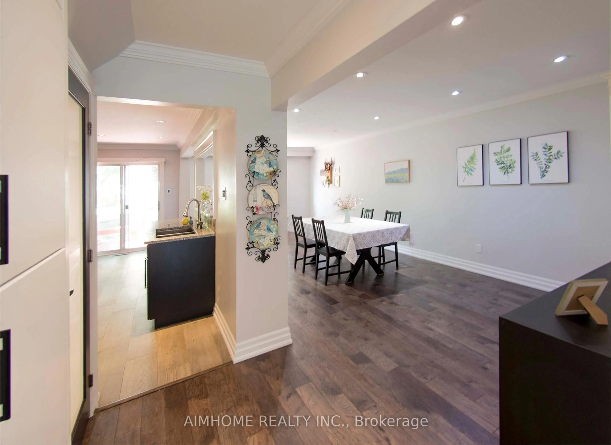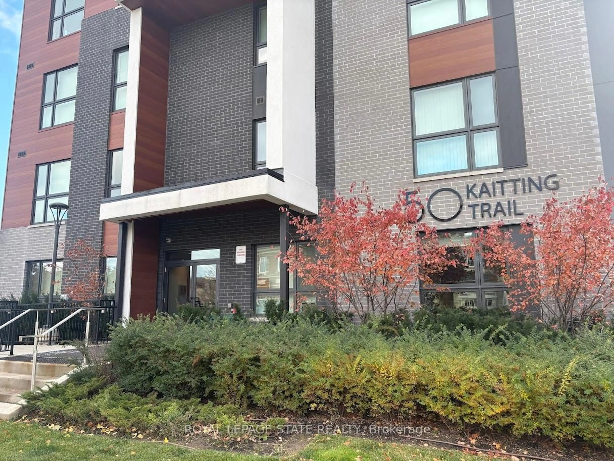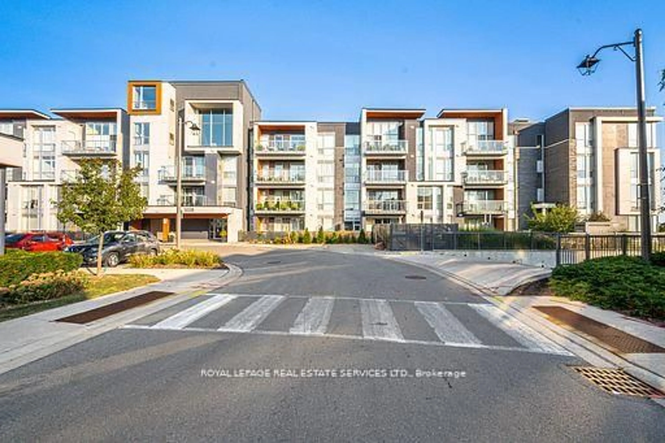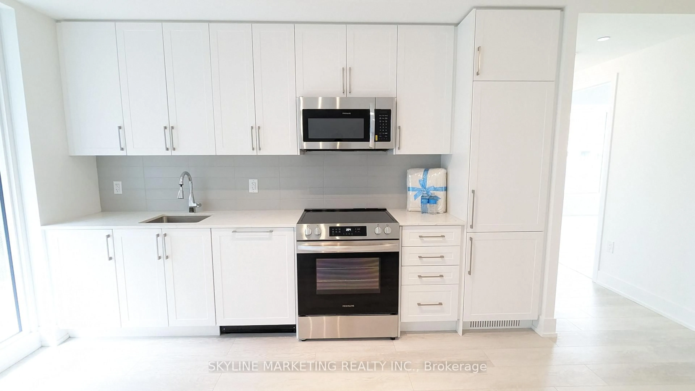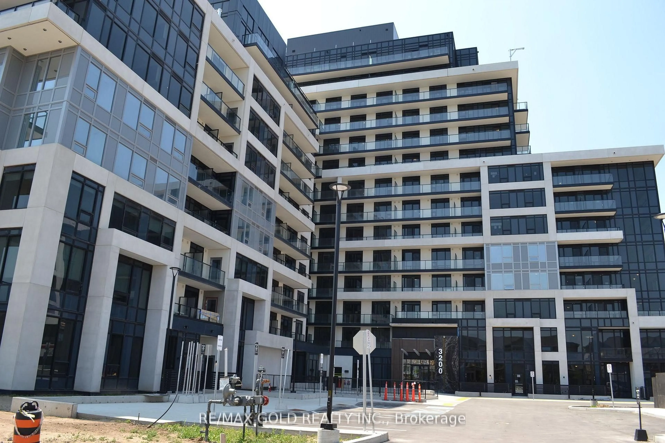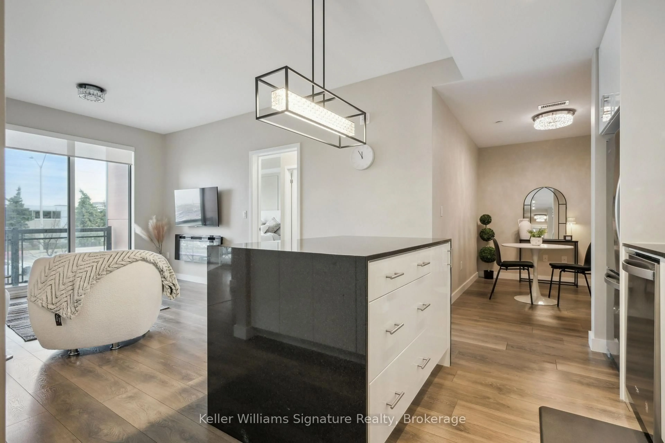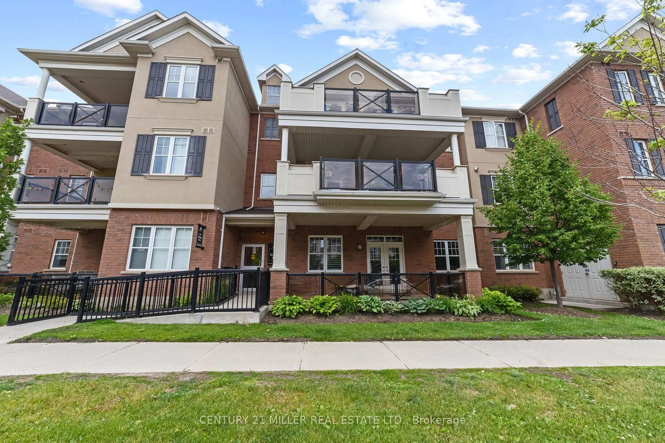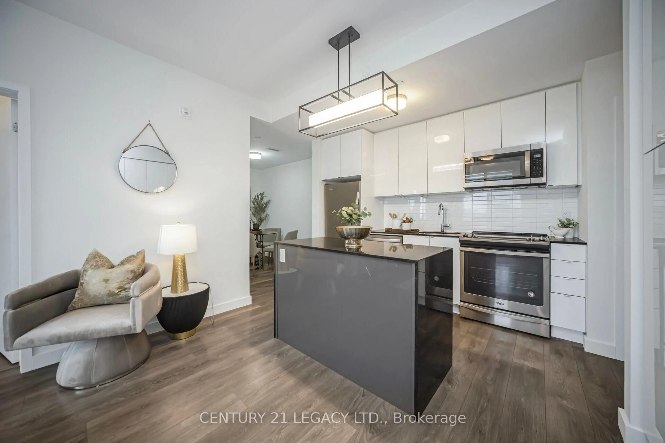Welcome to this stunning 2-bedroom + Den, 2-bathroom condo in the heart of Old Oakville! Perfectly situated with a serene view of 16 Mile Creek. This bright and airy home offers everything you need for modern living. In one of Oakville's most desirable neighborhoods. Enjoy the comfort of 2 large bedrooms. Each filled with natural light and designed for relaxation and privacy. 2 full 4 PC Bathrooms perfect for everyday convenience and luxury. The bonus den offers a flexible space to suit your needs. Whether its a home office, guest room, or creative studio, the choice is yours! Step out onto your private balcony. Enjoying the picturesque views of 16 Mile Creek. Its the perfect spot for morning coffee or unwinding after a long day. With large windows throughout. This condo is bathed in natural light, creating a warm and inviting atmosphere. Enjoy the convenience and security of underground parking. With easy access to your unit. Located just steps away from the GO Station. Highway access, and the best shopping and entertainment Old Oakville has to offer. Whether you're commuting or enjoying a night out, everything you need is right at your doorstep. This neighbourhood is known for its charming streets, historic architecture, and vibrant community. Enjoy walking along the waterfront. Exploring boutique shops. Or dining at some of the best restaurants in town. Just minutes from your new home. Schedule your private viewing today. Discover all the reasons why this could be your next home! **INTERBOARD LISTING: CORNERSTONE - HAMILTON-BURLINGTON**
Inclusions: Fridge, Stove, Dishwasher, Washer, Dryer, All Electric Light Fixtures
