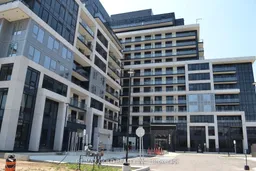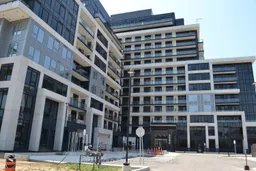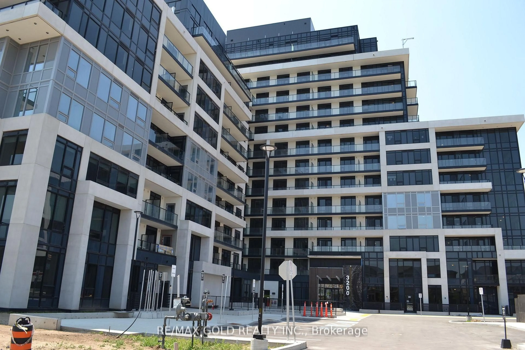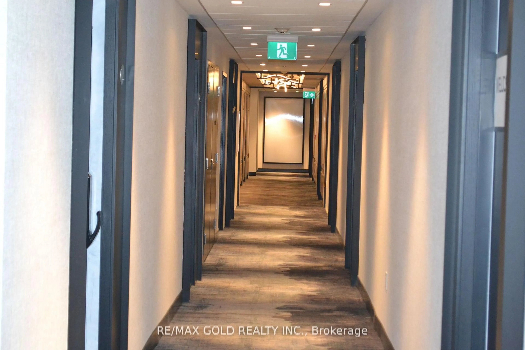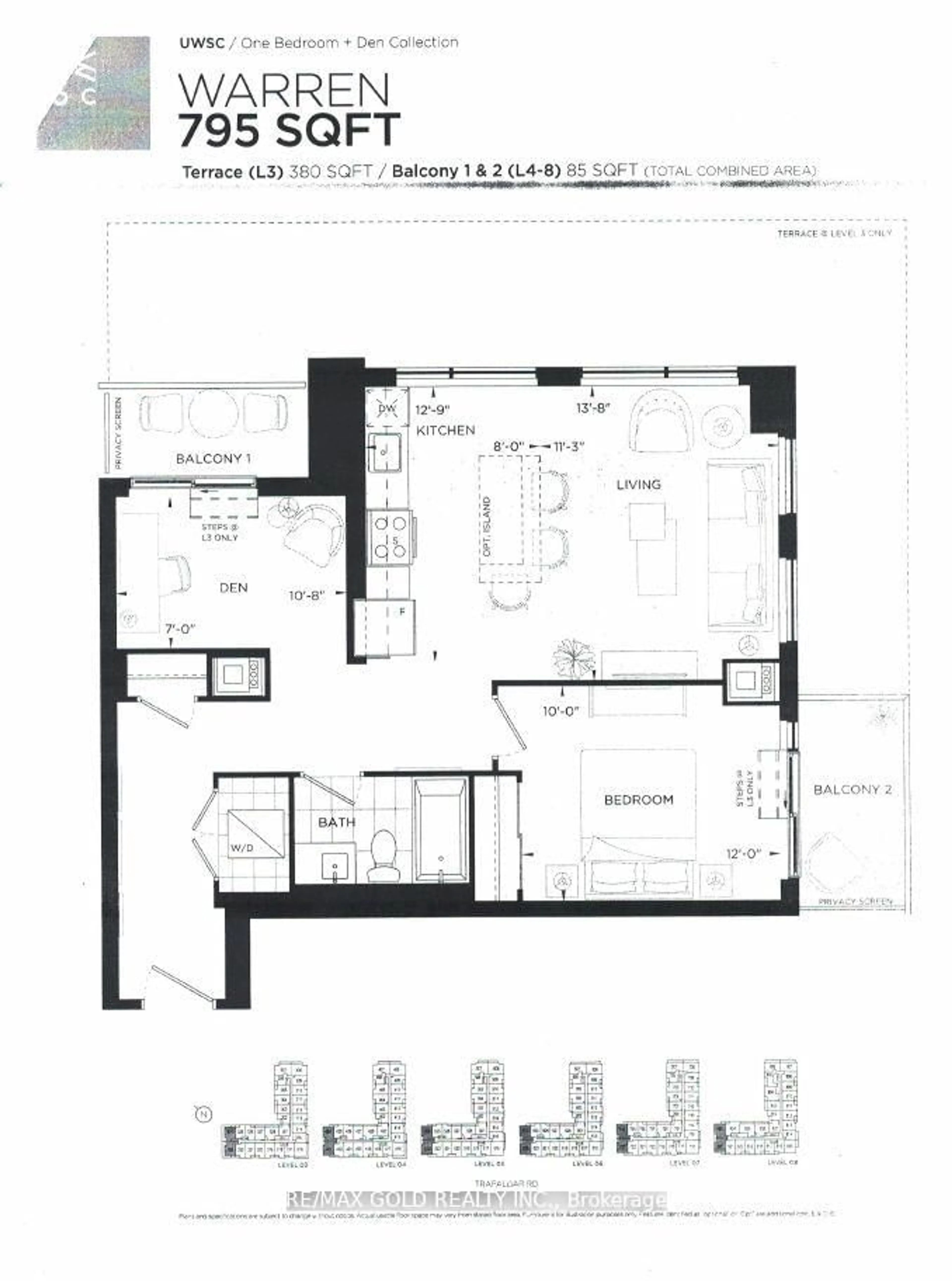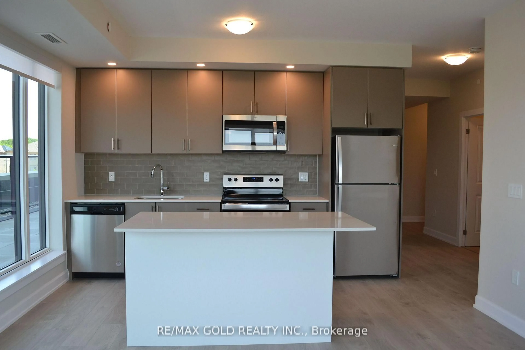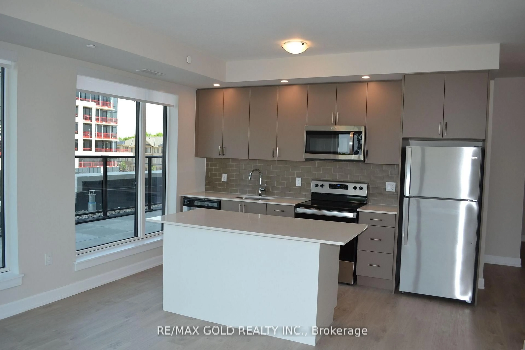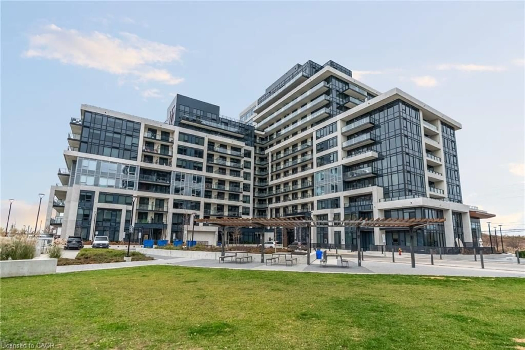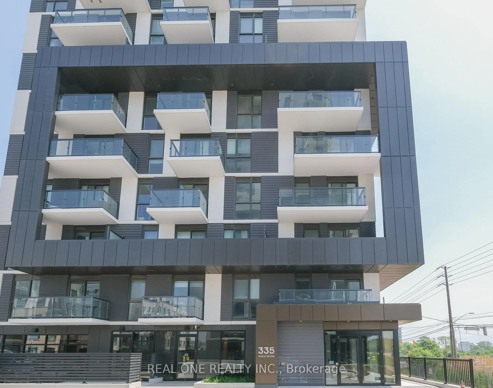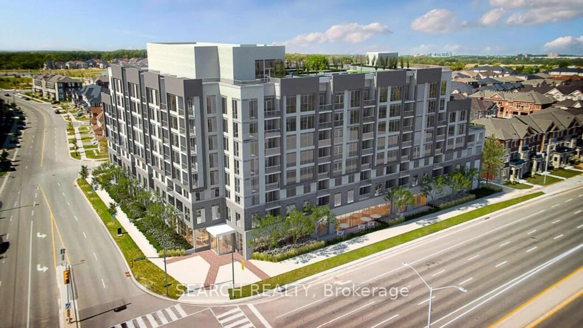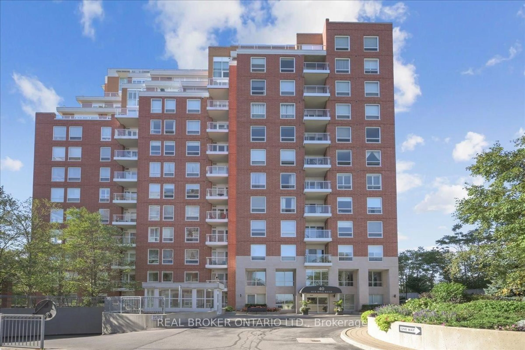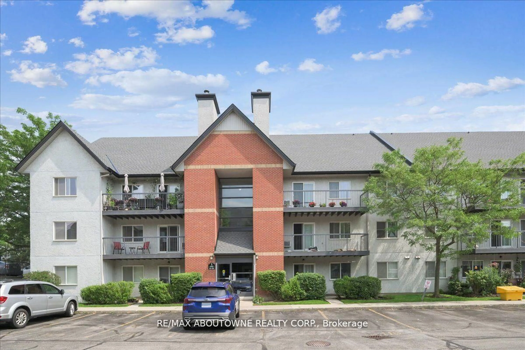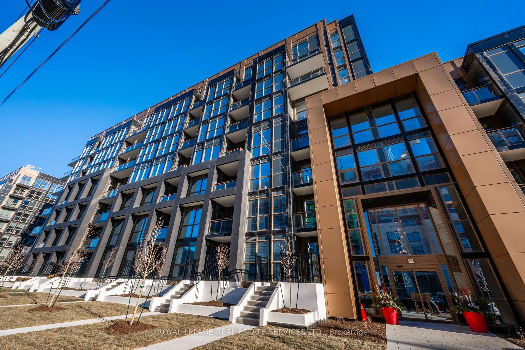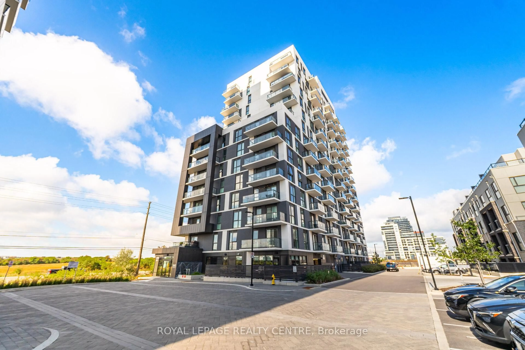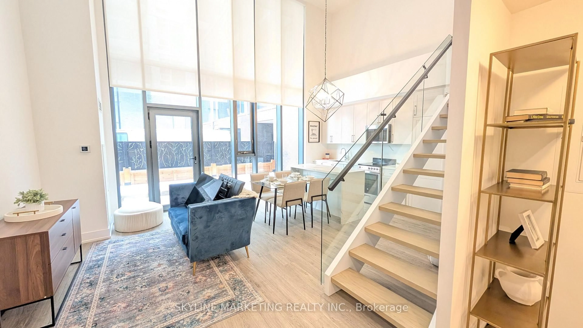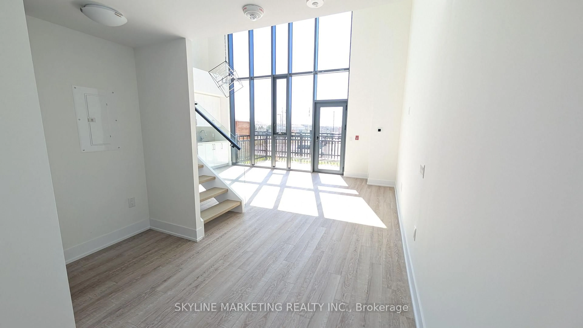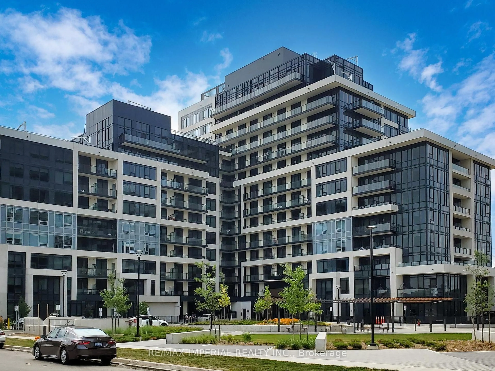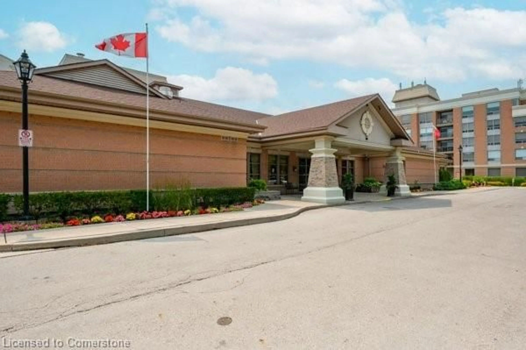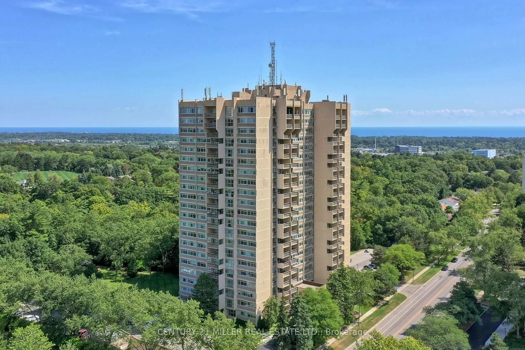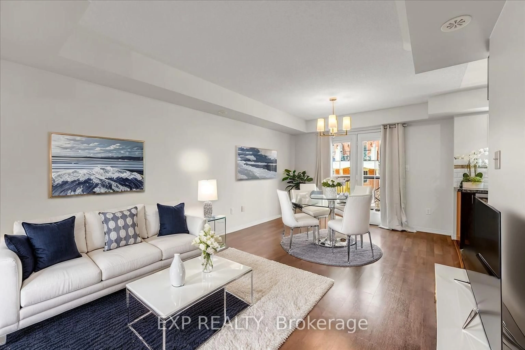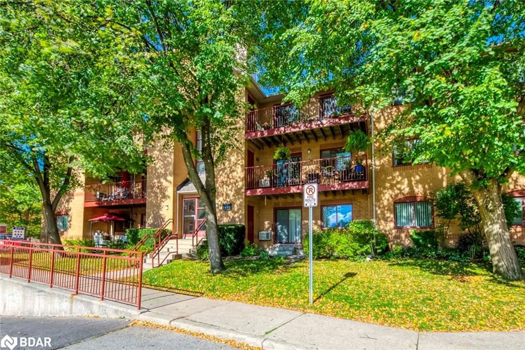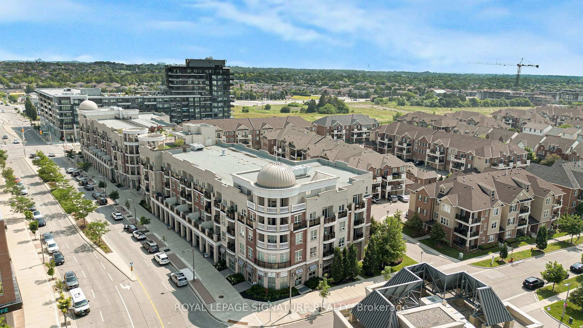3200 William Coltson Ave #323, Oakville, Ontario L6H 7W6
Contact us about this property
Highlights
Estimated valueThis is the price Wahi expects this property to sell for.
The calculation is powered by our Instant Home Value Estimate, which uses current market and property price trends to estimate your home’s value with a 90% accuracy rate.Not available
Price/Sqft$896/sqft
Monthly cost
Open Calculator
Description
Bright and specious, Warren Model(1+Den),795 sq. ft. plus 380 sqft of Wrap-Around Terrace, CORNER suite, in the highly sought-after Upper West Side Condos by Branthaven in Oakville. The SPACIOUS den (10'8" x 7') , with a privacy door and access to the Terrace/balcony, is perfectly suited as a second bedroom. The modern kitchen showcases a beautiful white herringbone tile backsplash, QUARTZ countertops and an oversized Centre ISLAND - ideal for family gatherings and entertaining. The bright, open-concept living area is surrounded by two sides of windows that capture panoramic views, filling the home with natural light. The large bedroom with its own private balcony provides a perfect retreat for morning coffee or evening relaxation. Includes one underground parking space and one locker. Residents enjoy a curated selection of exceptional amenities, including a stylish social lounge, an entertainment kitchen perfect for gatherings, a serene yoga studio, a fully equipped fitness center, and a vibrant game room. On the 11th floor, a chefs kitchen opens onto a rooftop terrace featuring BBQ stations and comfortable seating areas ideal for alfresco dining and sunset views. Nestled in desirable North Oakville, steps to shops, restaurants, grocery stores, parks, and transit, with easy access to highways.
Property Details
Interior
Features
Main Floor
Living
4.2 x 3.44Open Concept / Large Window
Dining
0.0 x 0.0Combined W/Living
Kitchen
3.93 x 2.43Centre Island / Breakfast Bar / Eat-In Kitchen
Primary
3.7 x 3.04Window / Large Closet / W/O To Balcony
Exterior
Features
Parking
Garage spaces 1
Garage type Underground
Other parking spaces 0
Total parking spaces 1
Condo Details
Amenities
Concierge
Inclusions
Property History
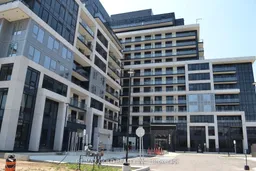 20
20