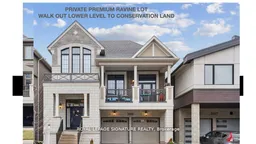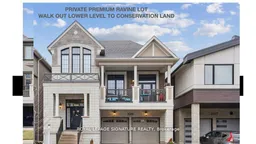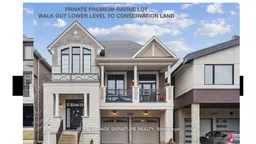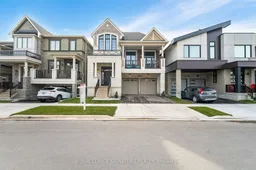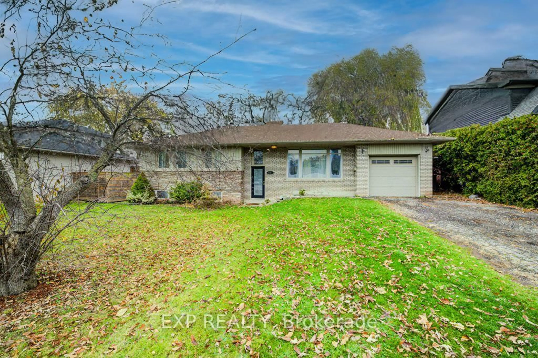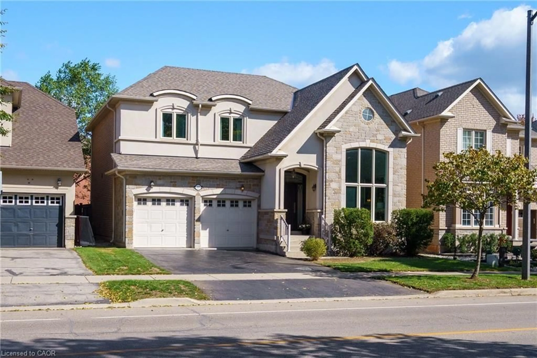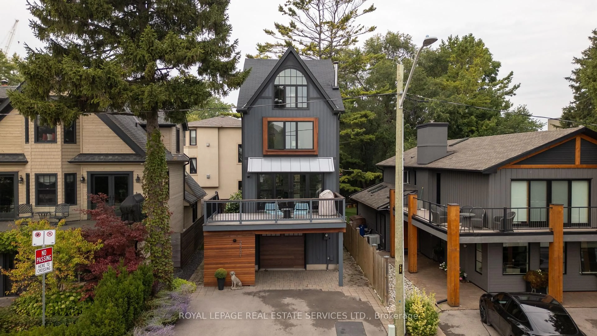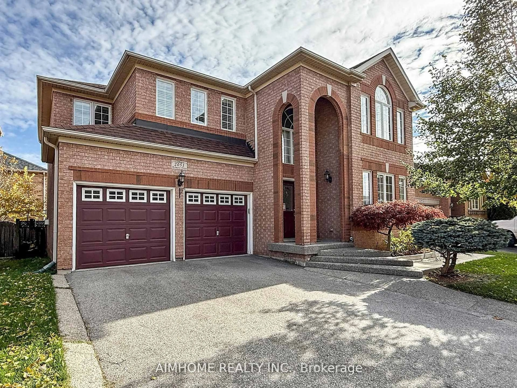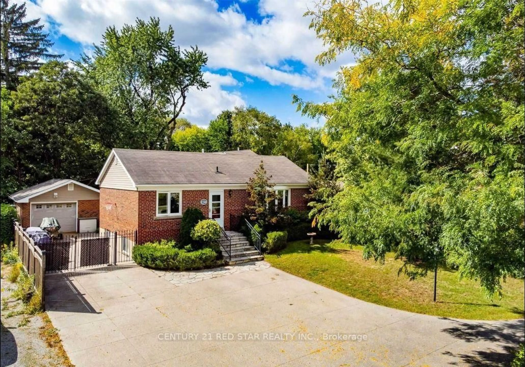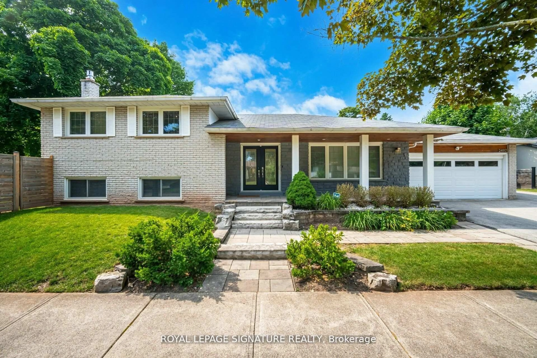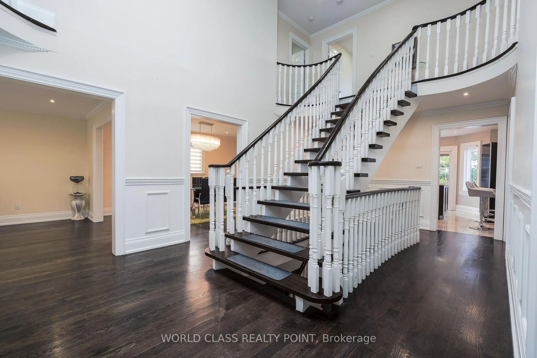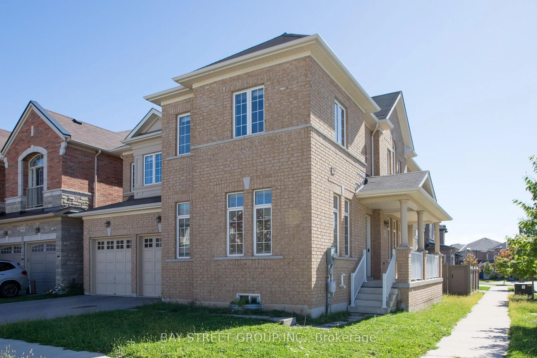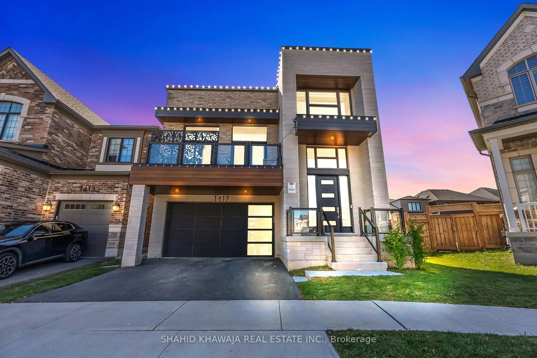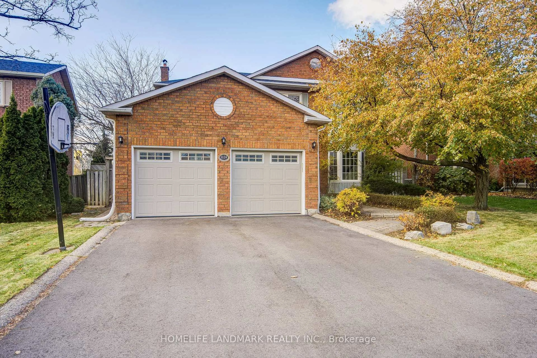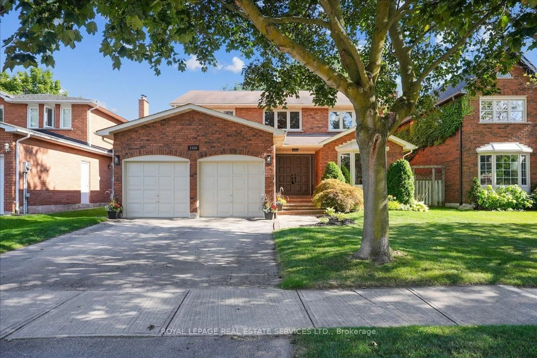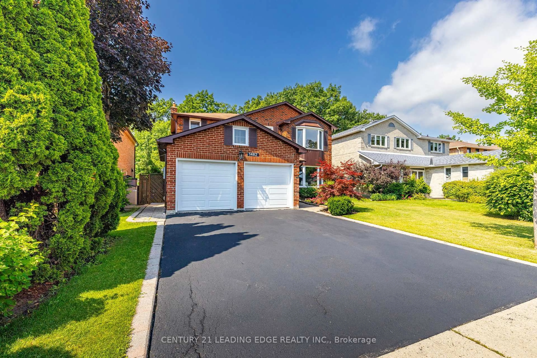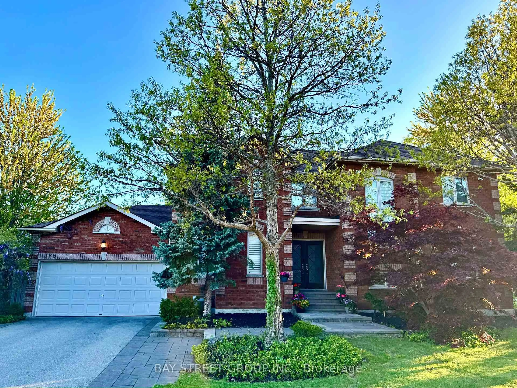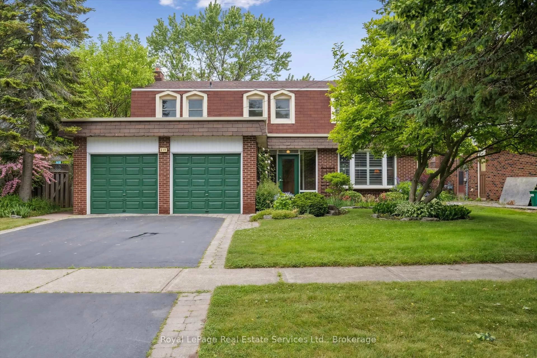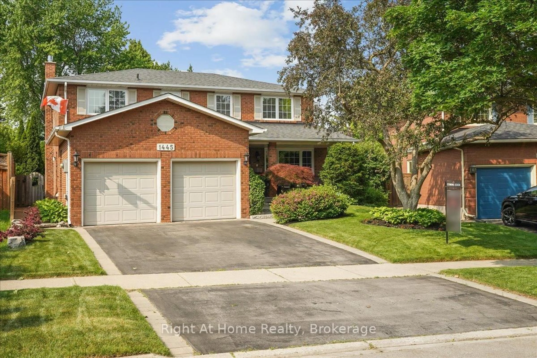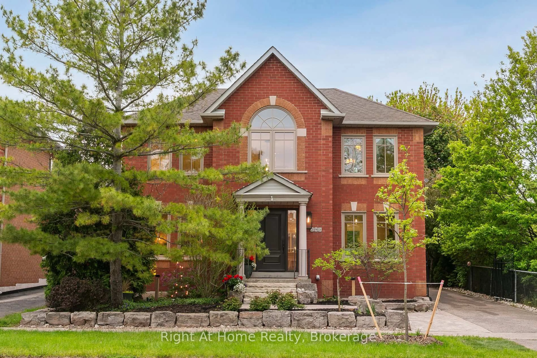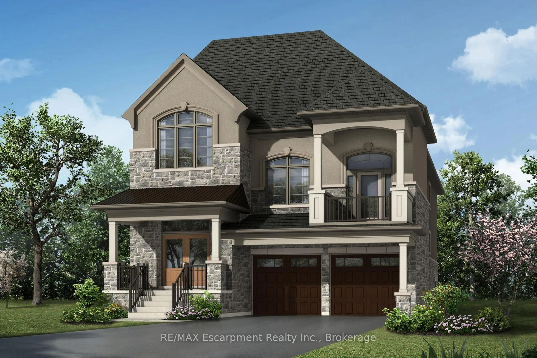NOTHING TO BE BUILT IN THE BACK, FULLY WALK-OUT BASEMENT(CONSERVATION AREA)!!! Welcome to the English Manor meticulously designed home in Oakville's Glenorchy Conservation Area. Your serene backyard hosts mesmerizing day palettes and sunsets of dreamy landscapes from your main floor and master bedroom, master bathroom and from your private walk out basement. Those with discerning taste will appreciate the sophistication of carefully selected upgraded finishes throughout this highly elevated home. The expertly appointed floor plan covets those who love to entertain for business, friends and family events. As you enter this enclave of nature, Harasym Trail is framed by conservation lands while towards the end of the street borders Sixteen Mile Creek. As you enter 3351 Harasym Trail, you will be welcomed by soaring ceilings and views from you grand windows of open living spaces capturing nature and serenity. Have breakfast in your backyard patio or a cocktail in your Grand Room with your family and friends. The English Manor by North Oakville's Natural Heritage System of Glenorchy Conservation Land would have made the talented Monet envious, respectively. **EXTRAS** AC, FURNACE, GARAGE DOOR OPENERS, SMART STAINELESS STEEL APPLIANCES FRIDGE, DISHWASHER, GAS STOVE/OVEN , WASHER AND DRYER, OUTDOOR BBQ GAS LINE
