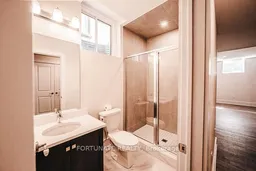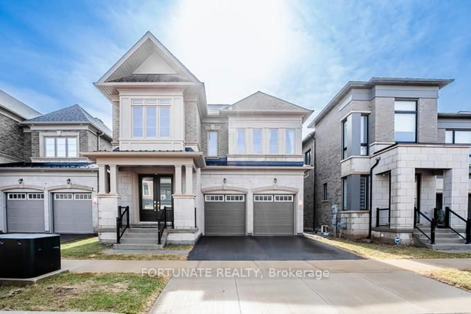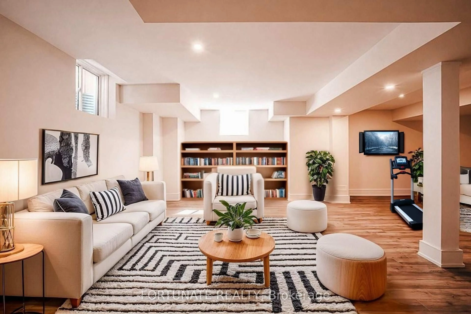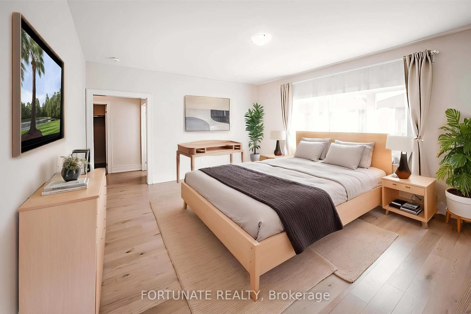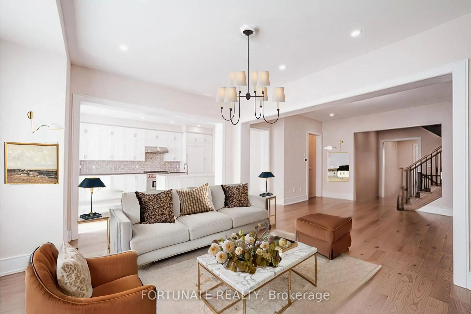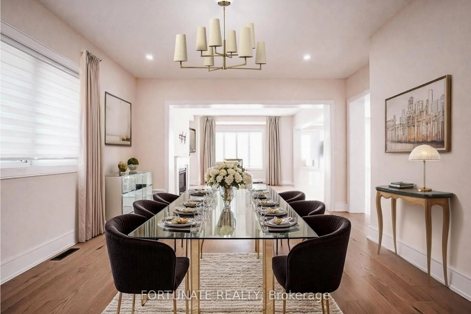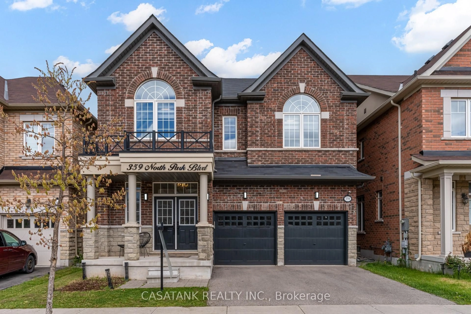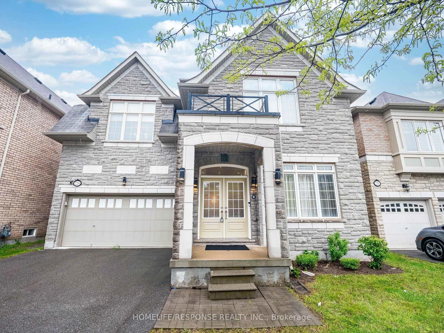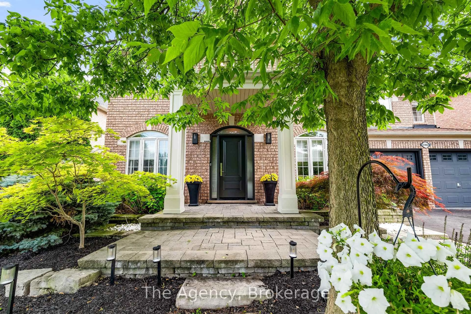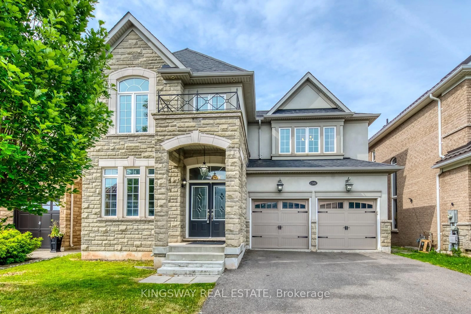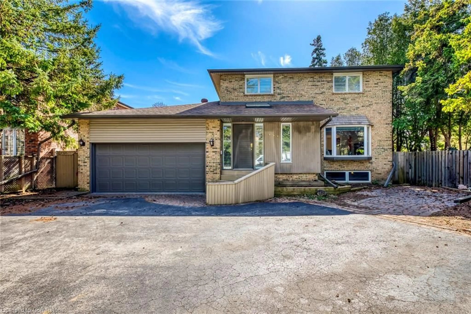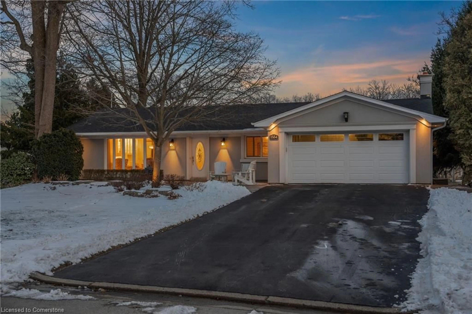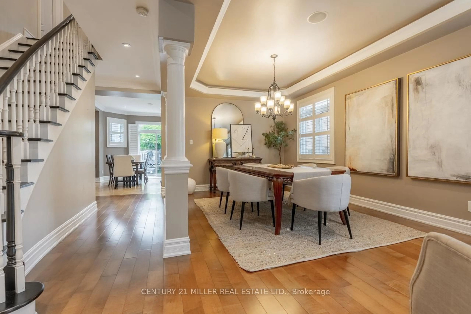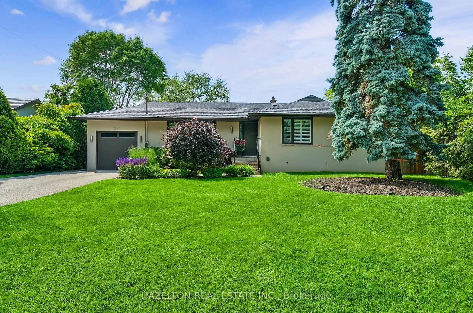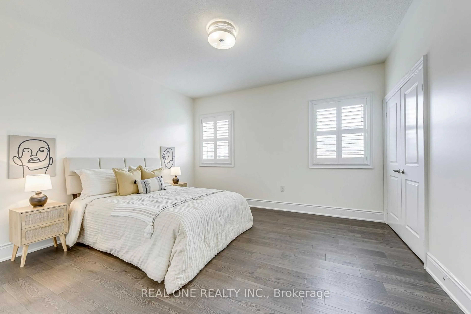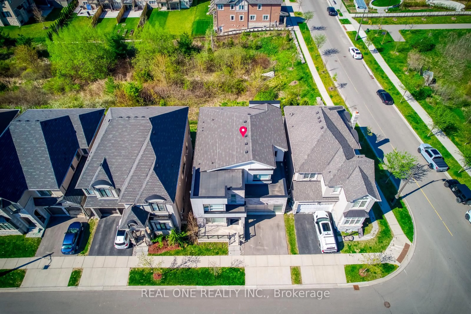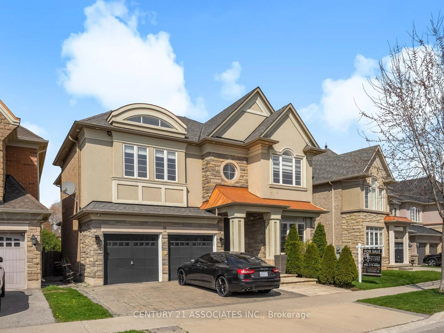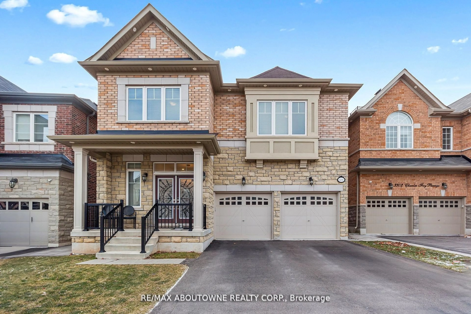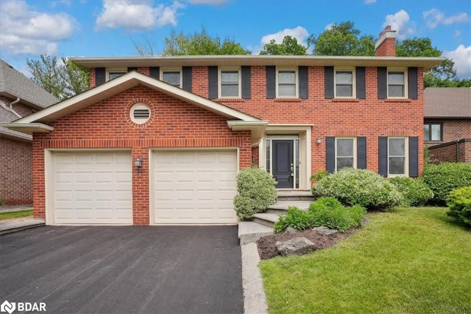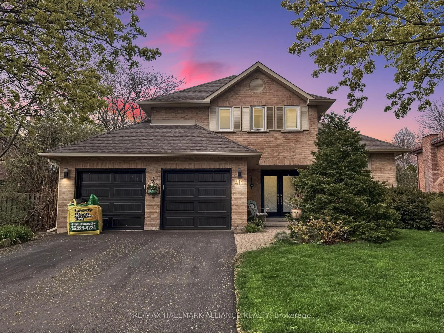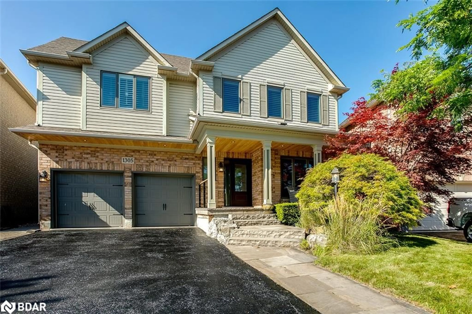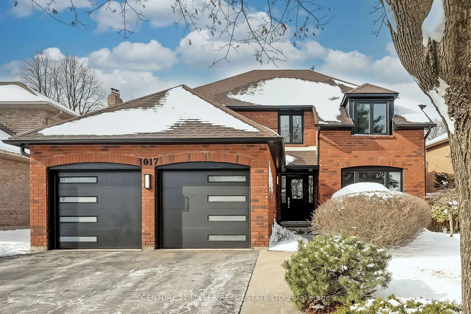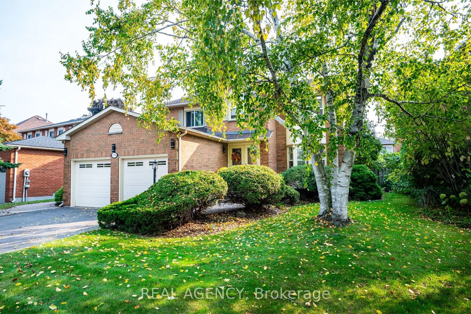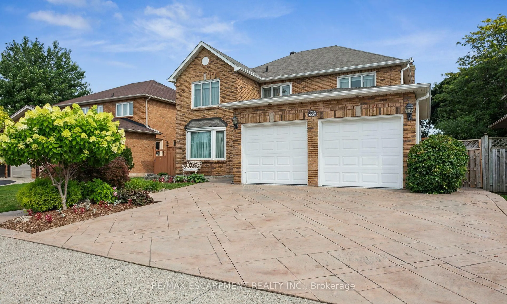42 Hallaran Rd, Oakville, Ontario L6H 0Z8
Contact us about this property
Highlights
Estimated valueThis is the price Wahi expects this property to sell for.
The calculation is powered by our Instant Home Value Estimate, which uses current market and property price trends to estimate your home’s value with a 90% accuracy rate.Not available
Price/Sqft$678/sqft
Monthly cost
Open Calculator

Curious about what homes are selling for in this area?
Get a report on comparable homes with helpful insights and trends.
+8
Properties sold*
$1.9M
Median sold price*
*Based on last 30 days
Description
Family-Friendly Luxury in Prime Oakville! $$$ Upgraded executive home on a quiet, kid-safe street near top-rated schools. 10' main & 9' upper/lower ceilings, open-concept, carpet-free, chef's kitchen w/ granite island & premium appliances. The main floor office can convert to a 5th bedroom. Legal finished basement w/ full bath, ideal nanny/in-law suite or rec space. Fenced yard, turnkey & move-in ready. Perfect for families & professionals!
Property Details
Interior
Features
Lower Floor
Rec
9.14 x 6.13 Pc Ensuite / Above Grade Window / Open Concept
Exterior
Features
Parking
Garage spaces 2
Garage type Built-In
Other parking spaces 3
Total parking spaces 5
Property History
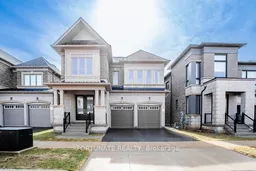
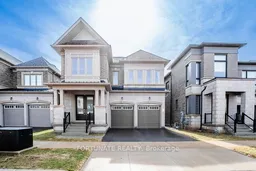 29
29