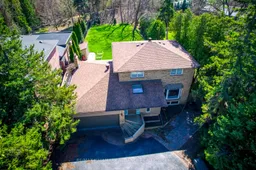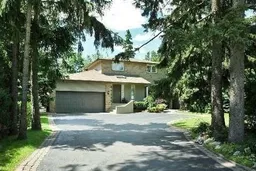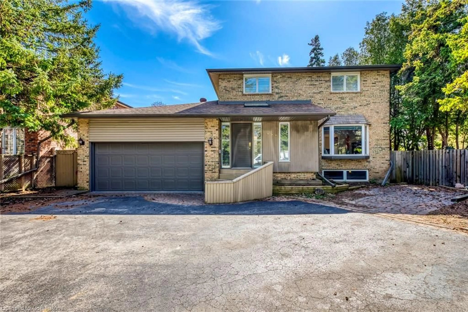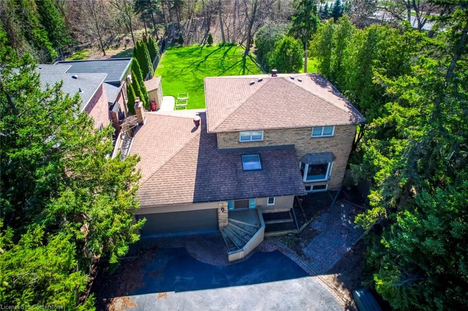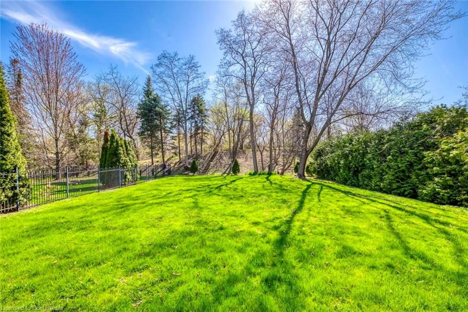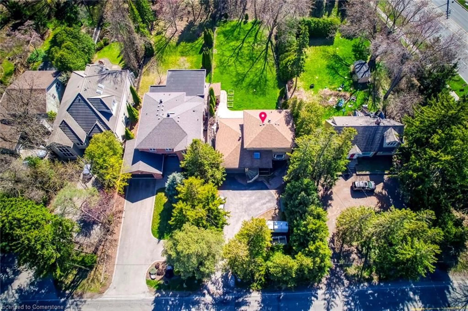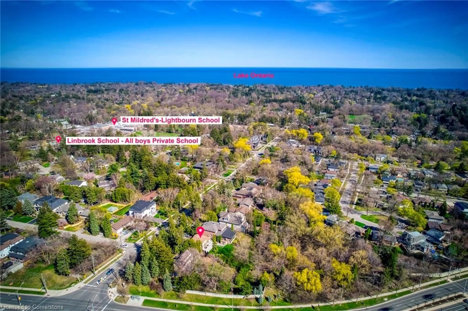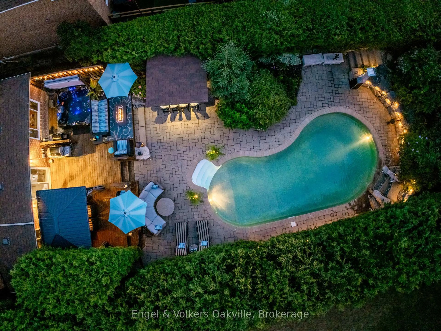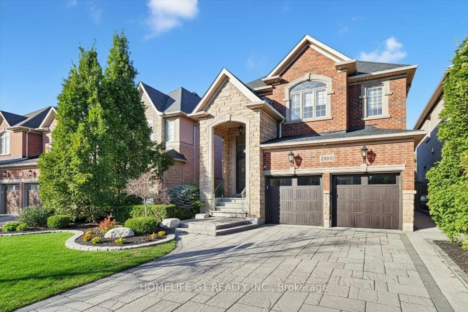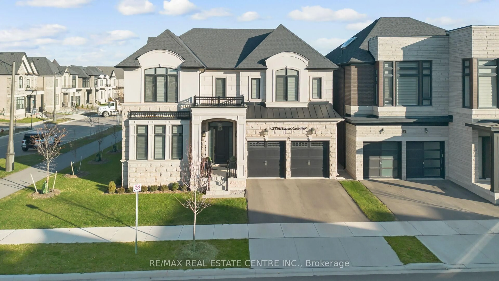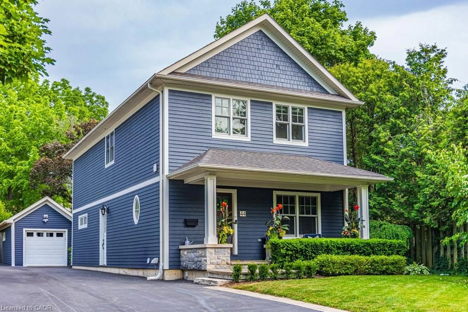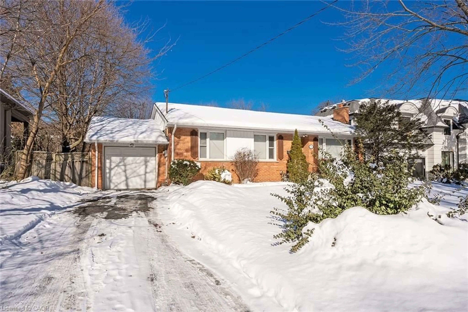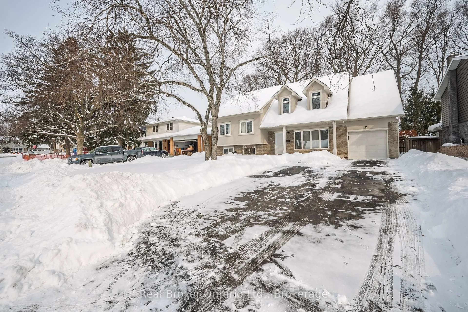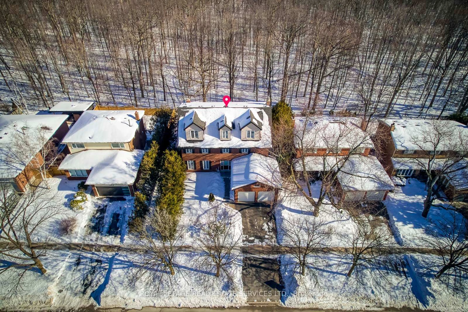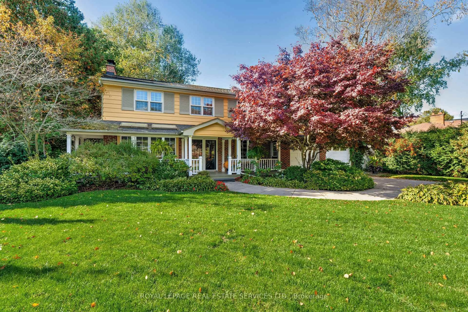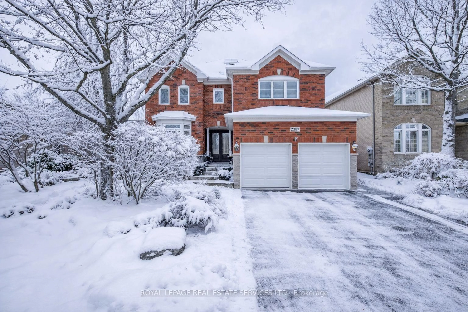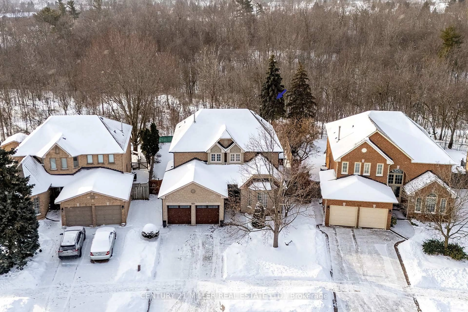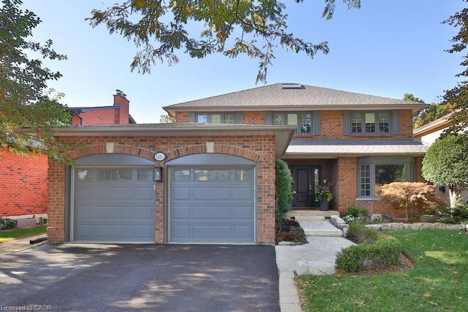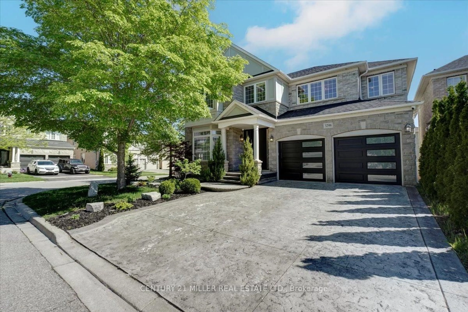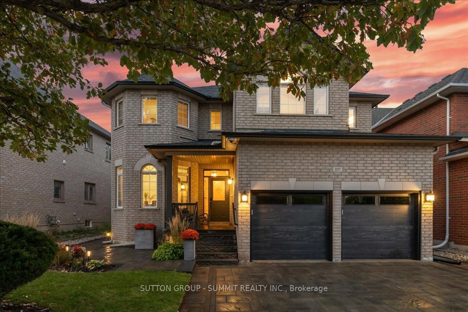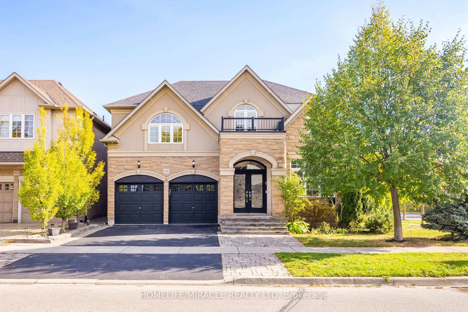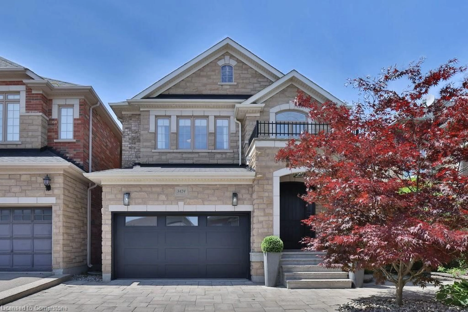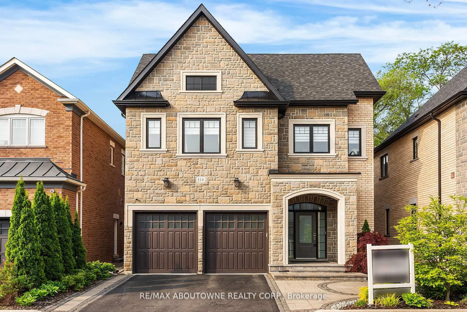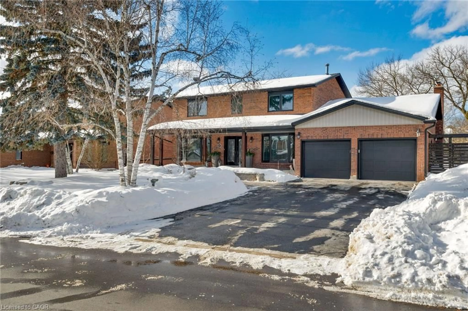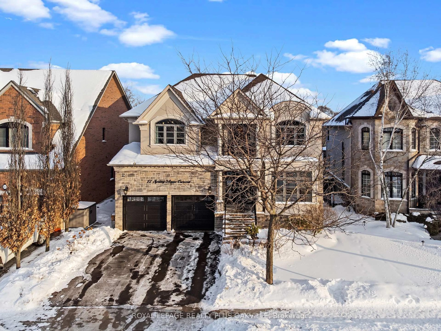494 Chartwell Rd, Oakville, Ontario L6J 4A5
Contact us about this property
Highlights
Estimated valueThis is the price Wahi expects this property to sell for.
The calculation is powered by our Instant Home Value Estimate, which uses current market and property price trends to estimate your home’s value with a 90% accuracy rate.Not available
Price/Sqft$1,298/sqft
Monthly cost
Open Calculator
Description
Gorgeous Family Home on Prestigious Chartwell Road in Old OakvilleNestled on a prime 0.29-acre west-facing lot backing onto serene woodlands, this immaculate 4+2 bedroom residence is situated on the coveted "Street of Dreams" Chartwell Road in the heart of highly sought-after Old Oakville. Offering endless potential, this exceptional property is ideal for families looking to move in, renovate, or build their custom dream home in a prestigious neighbourhood.The beautifully maintained home features gleaming hardwood floors, spacious living, dining, family principal rooms, and a thoughtfully updated patio and deck perfect for outdoor entertaining. The finished basement, with a private separate entrance, includes a 2-bedroom in-law suite complete with a full kitchen and bathroom, offering incredible flexibility for multigenerational living or rental income.Enjoy unparalleled convenience with a short walk to Whole Foods, Longos, charming local restaurants, top-rated schools, and minutes to the GO Station and QEW. This is a rare opportunity to own a slice of Oakville's most desirable enclave where lifestyle, luxury, and location meet.
Property Details
Interior
Features
Main Floor
Bathroom
3-Piece
Kitchen
13.1 x 12.04Dining Room
11.03 x 9.08Family Room
20.02 x 13.03Exterior
Features
Parking
Garage spaces 2
Garage type -
Other parking spaces 6
Total parking spaces 8
Property History
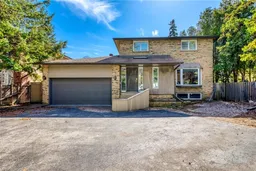 38
38