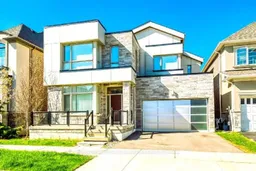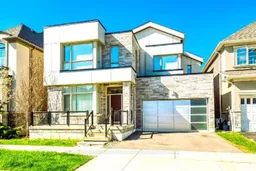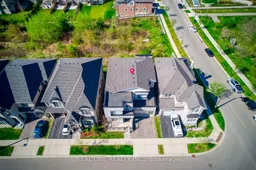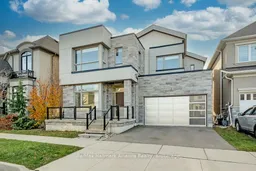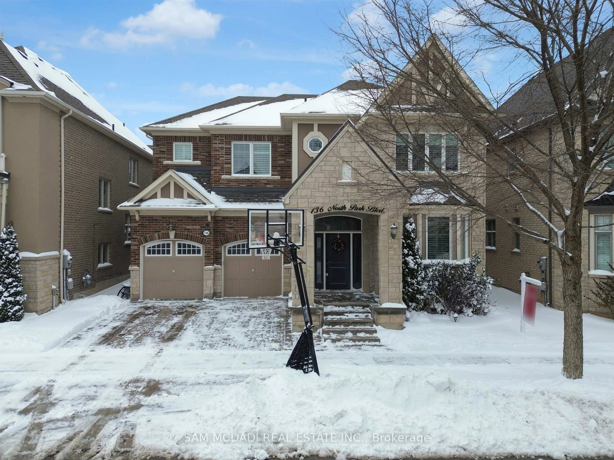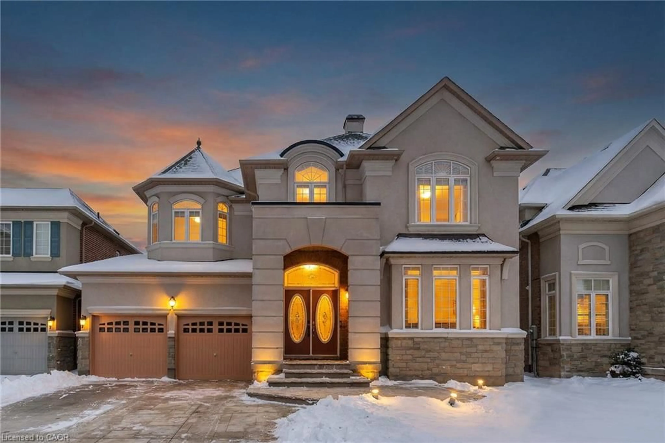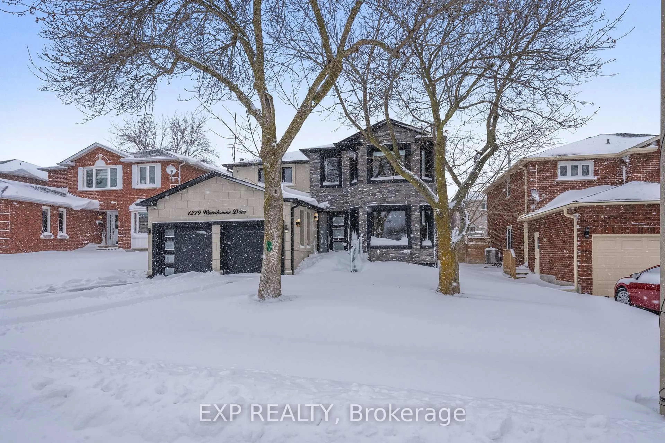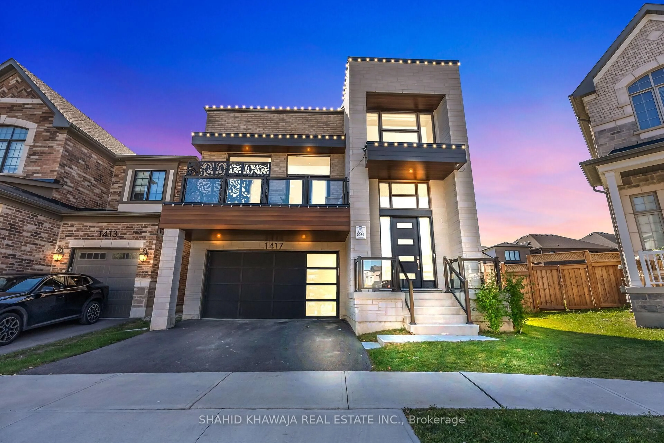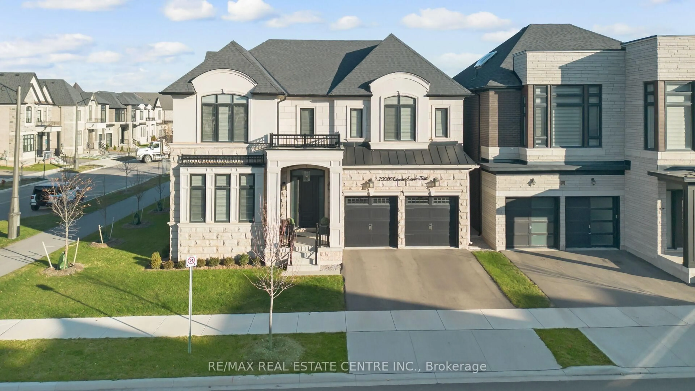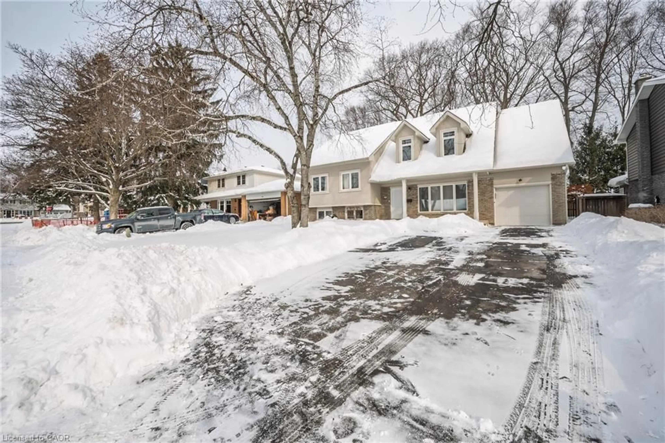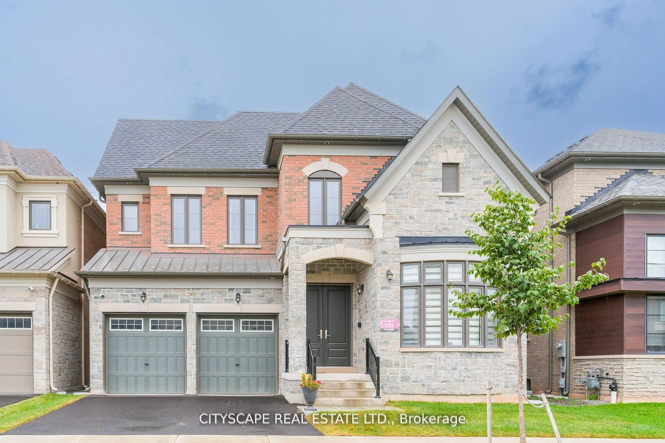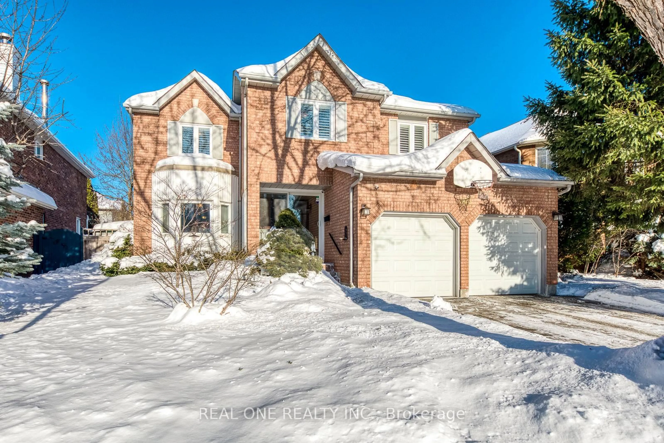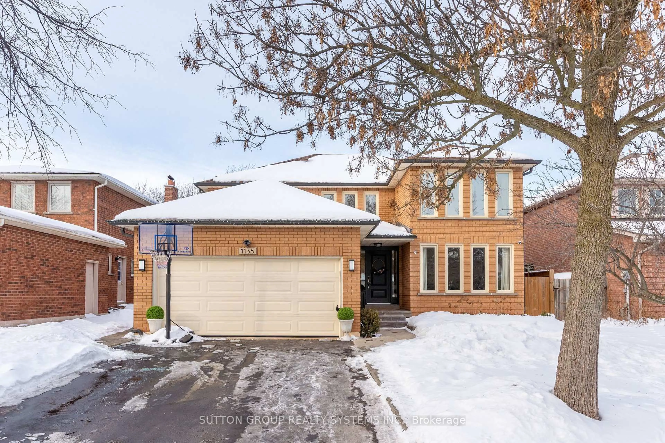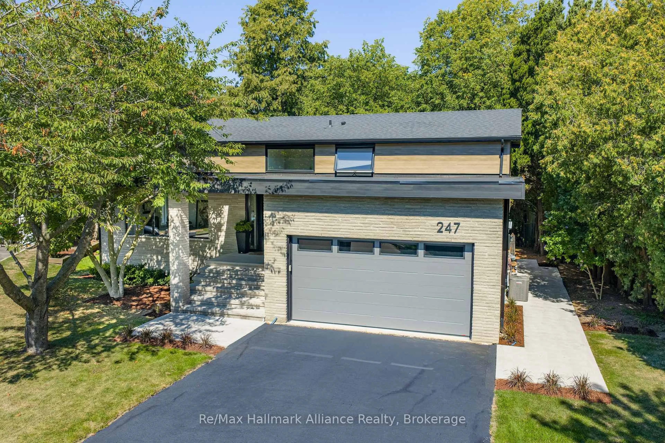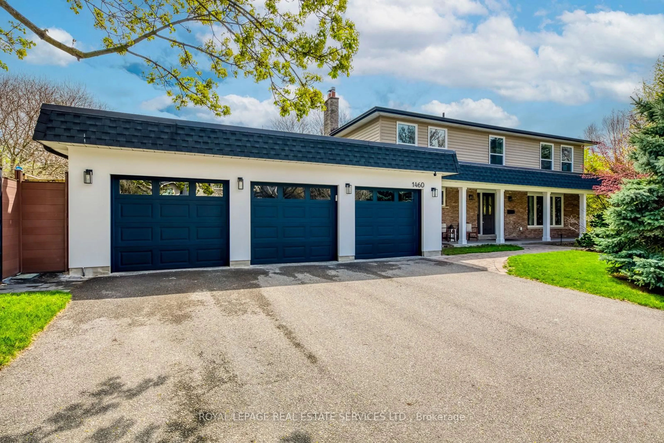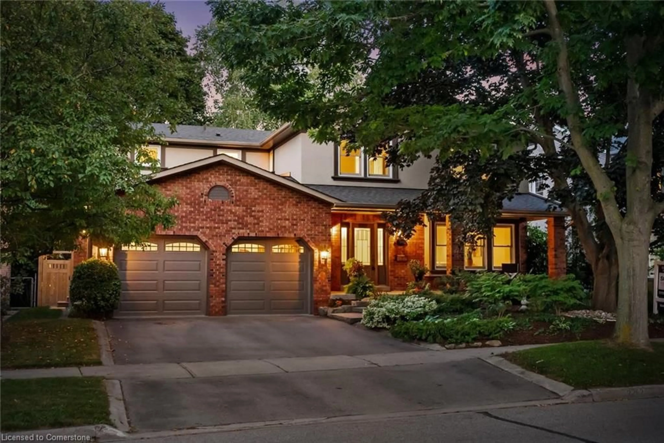5 Elite Picks! Here Are 5 Reasons To Make This Home Your Own: 1. Stunning & Spacious Eat-in Kitchen Boasting Hardwood Flooring, Modern Maple Cabinetry, Large Centre Island/Breakfast Bar with Double-Sided Storage, Granite Countertops, Classy Tile Backsplash, Stainless Steel Appliances & Breakfast Area with Patio Door W/O to Deck with Gorgeous Views, Open to Bright & Airy Family Room with Electric Fireplace. 2. Beautiful Open Concept Dining Room & Living Room Area with Hardwood Flooring, Pot Lights & Large Windows, Plus Private Office with Hardwood Flooring & Large Picture Window! 3. Spacious 2nd Level with 4 Generous Bedrooms, 3 Full Baths & Convenient Upper Level Laundry Room... with 2nd/Guest Bedroom Boasting 4pc Ensuite. 4. Double Door Entry to Primary Bedroom Suite Boasting Large W/I Closet, B/I Vanity Area & Luxurious 5pc Ensuite with Double Vanity, Freestanding Soaker Tub, Large Glass-Enclosed Shower & Private Water Closet. 5. 3,387 Sq.Ft. of A/G Finished Living Space PLUS an Additional 1,600+ Sq.Ft. of Living Space Available in the Unspoiled Walk-Out Basement Infused with Natural Light (with R/I for Additional Bath)! All This & More! 2pc Powder Room & Functional Mud Room Area with B/I Storage & Access to Garage Complete the Main Level. Spacious & Airy Home with Large Windows Thruout and Soaring 10' Ceilings on Main Level & 9' Ceilings on 2nd Level! Great Curb Appeal with Lovely Front Porch with Contemporary Glass Railings. Beautiful Views Backing onto Picturesque Green Space (Natural Heritage System). Fabulously Located in New Glenorchy Subdivision Just Steps from Charles Fay Pond and Minutes from Parks & Trails, Top-Rated Schools, Shopping & Restaurants, Hospital, Library, Sixteen Mile/North Park Sports Complex & Many More Amenities!
Inclusions: All Light Fixtures, All Window Coverings, Refrigerator & Gas Stove, B/I Dishwasher, Washer & Dryer, Automatic Garage Door Opener & Remote(sS
