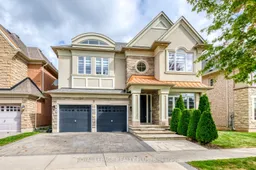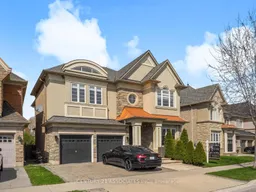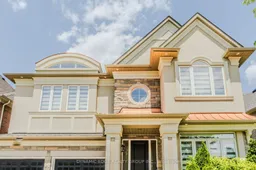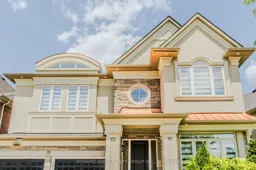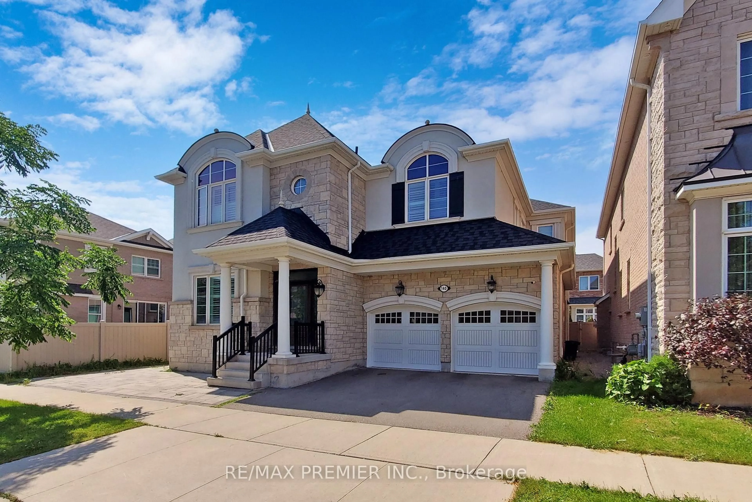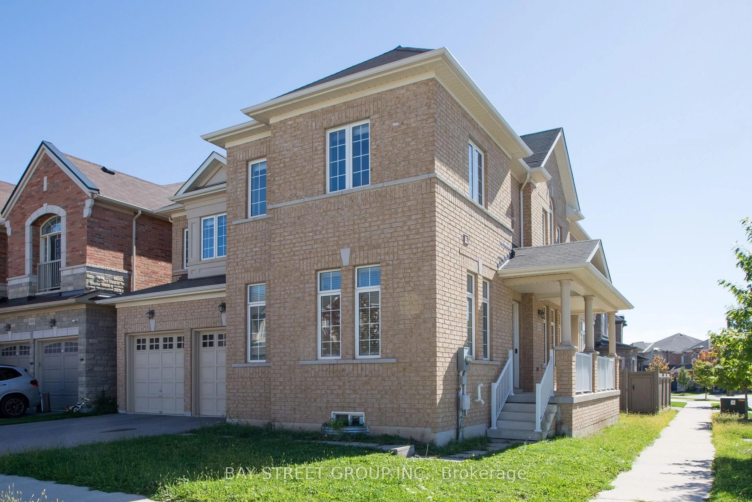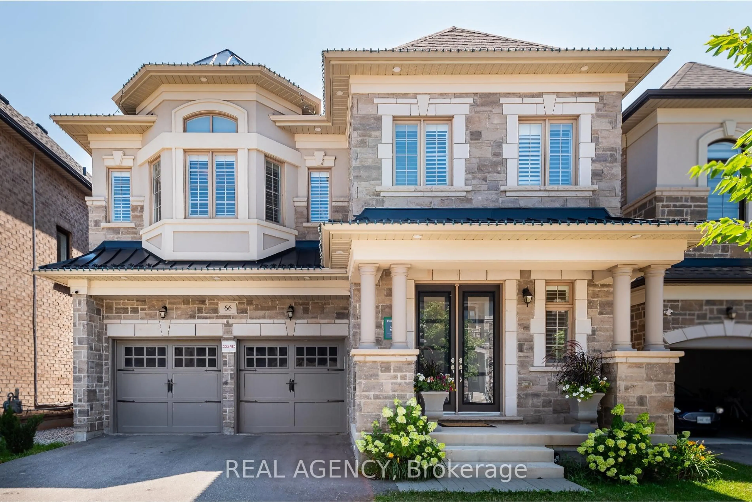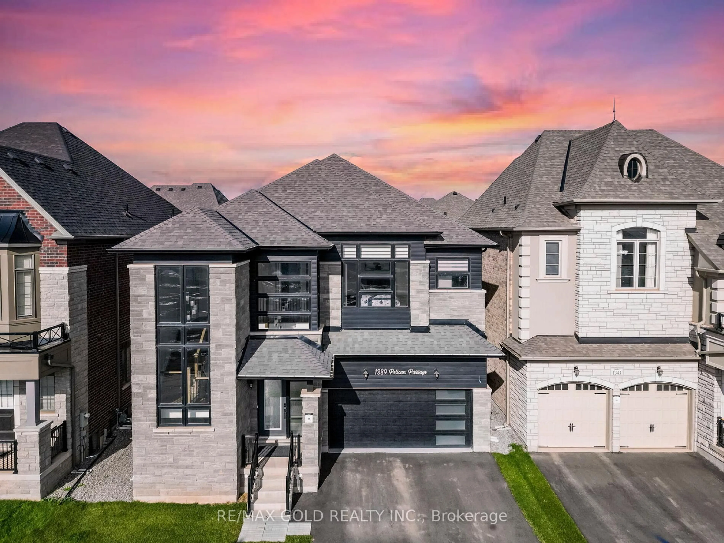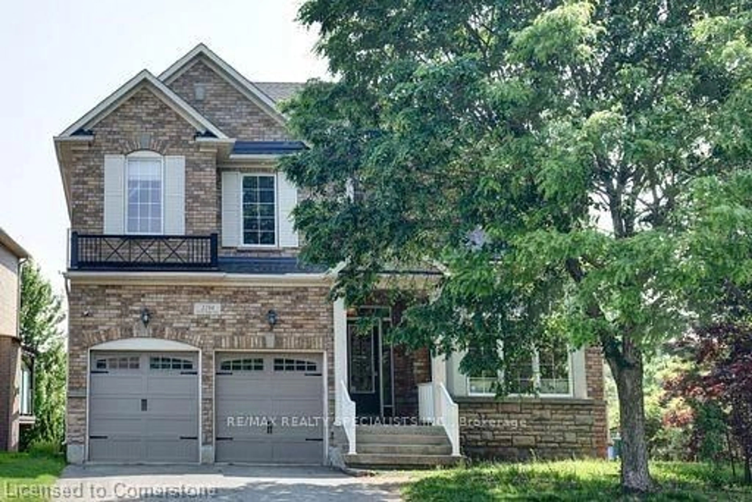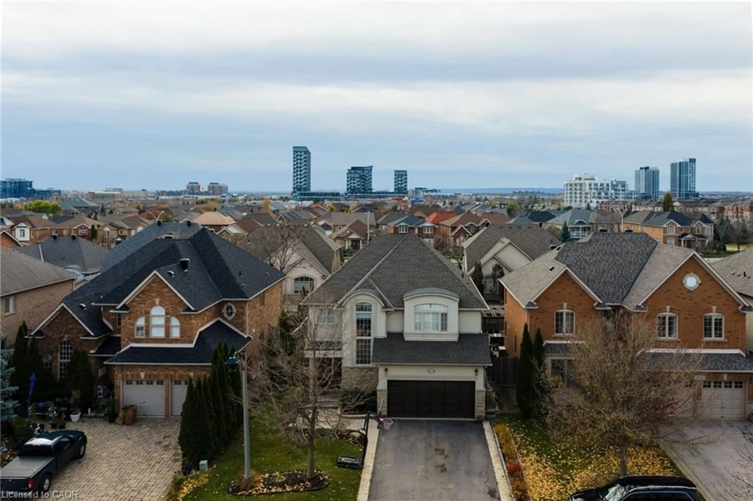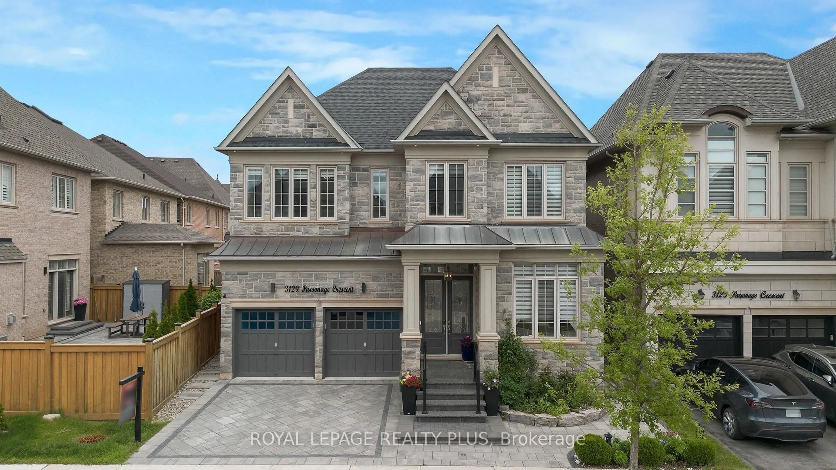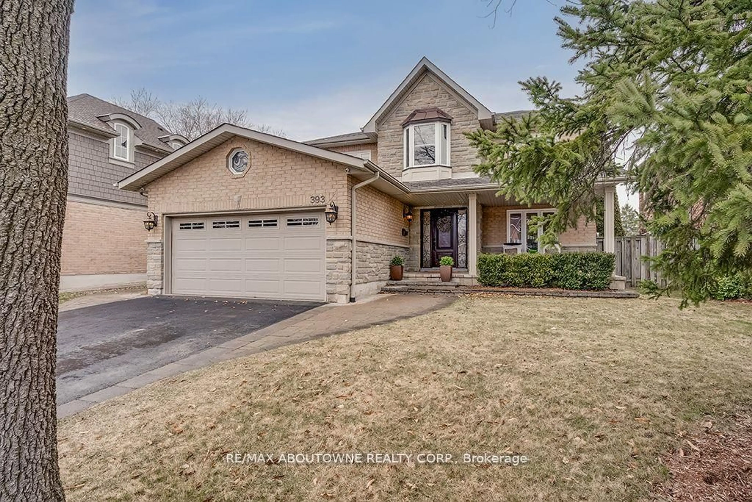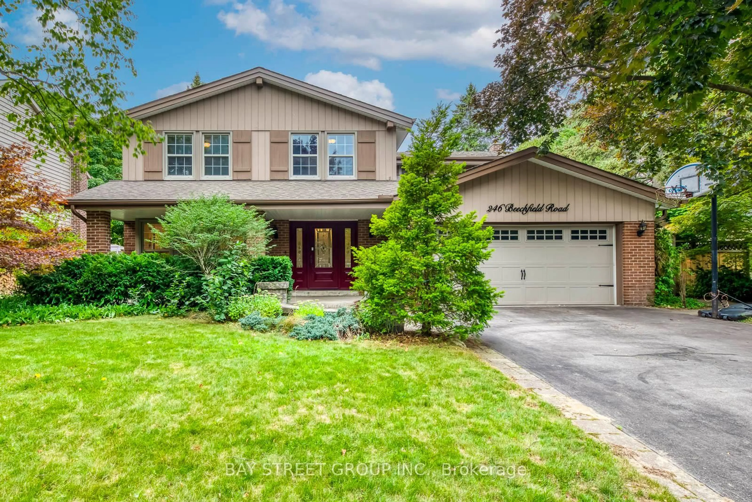New Price - June 19th! Premium 54' Lot Backs onto open space/ravine (Shannon's Creek)! Unique one of a kind home features 10' ceiling on the main floor and 9' ceilings on the 2nd floor! Gorgeous, fully upgraded and Meticulously Maintained from new! This sought after Rosehaven "Suffolk" model offers 3,570+ sq.ft of luxurious finishes with over $100,000 of interior upgrades + Ravine Lot premium! Luxurious foyer with breathtaking circular floating oak staircase, Stunningly upgraded dream kitchen with a large center island and top-of-the-line stainless steel appliances, Waffle Ceiling, and family sized breakfast area. The main floor has been upgraded with 10' ceilings, Formal Living Room with hardwood floors overlooks the front yard, Formal Dining Room with crown mouldings, hardwood floors and double sided gas fireplace, Family Room with 2 sided gas fireplace, hardwood floors, vaulted ceilings and lots of windows overlooking the private backyard(no homes behind), and laundry with garage access. The second floor has been upgraded with 9' ceilings, four large bedrooms (all with ensuite access) And 3 full bathrooms. The Second Bedroom has a full ensuite bathroom, wall to wall closet and vaulted ceiling, while bedrooms 3 and 4 share a 5-piece ensuite bathroom. The primary bedroom features his and her walk in closets, large 5 piece ensuite with double vanities and overlooks the backyard! There is a study area on the 2nd level as well which overlooks the main flr hallway! Truly a gorgeous home loaded with upgrades! Amazing Location In Quiet Family Friendly Neighborhood. Close To Park, Hospital, highway, shopping, and all other amenities are Nearby! Over $200,000 of upgrades in total!
Inclusions: all existing: JennAir kitchen appliances (6 burner gas stove), light fixtures, window coverings, extra high doorways & doors on the main level, cac, upgraded baseboards and crown mouldings through out,
