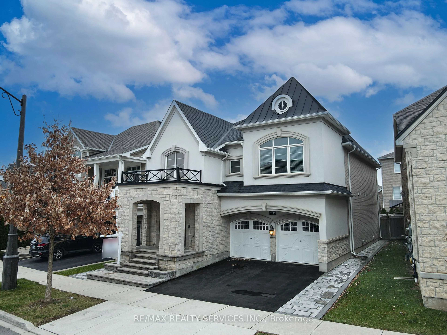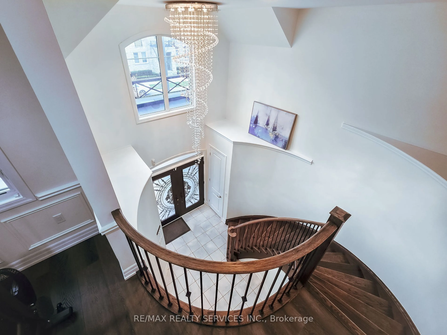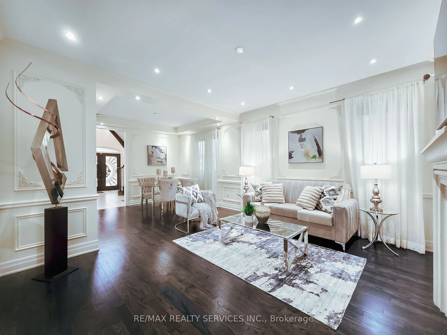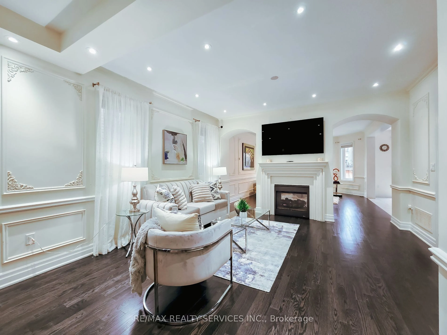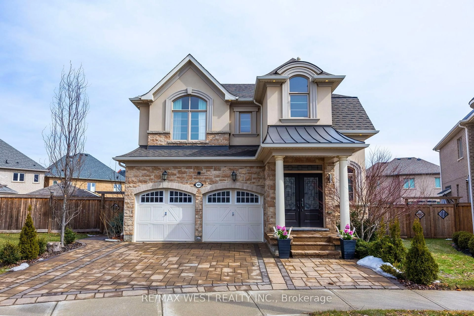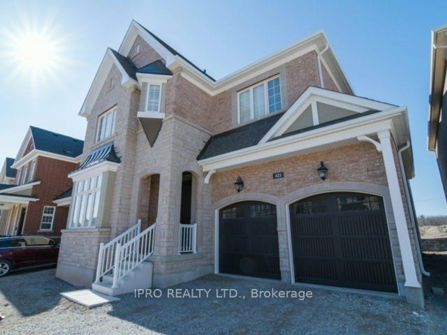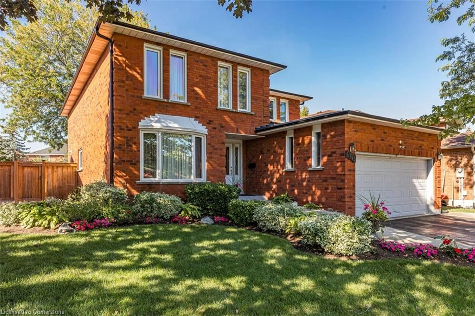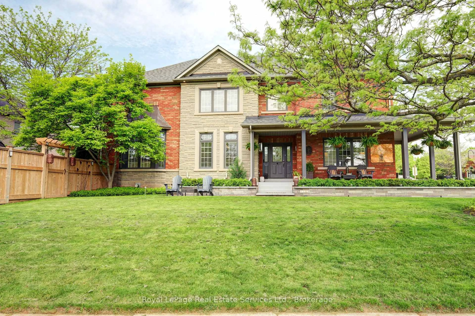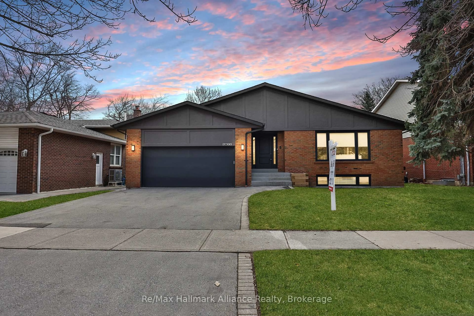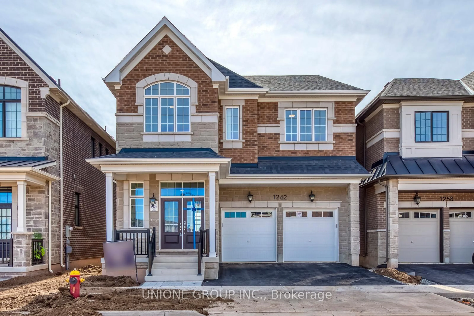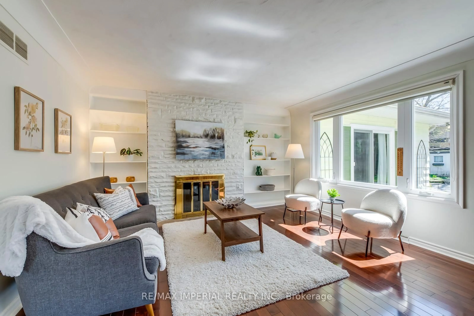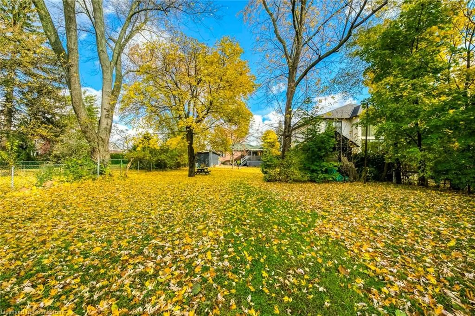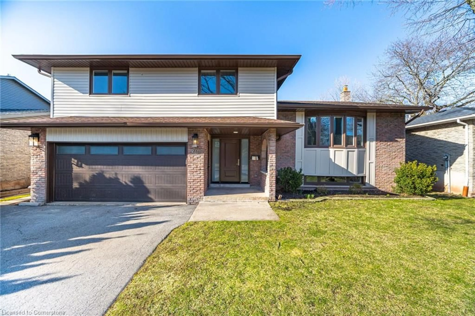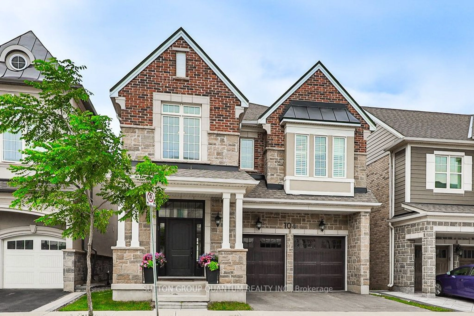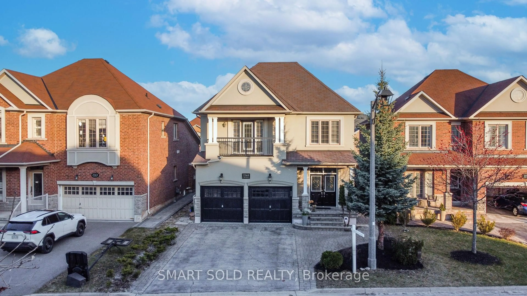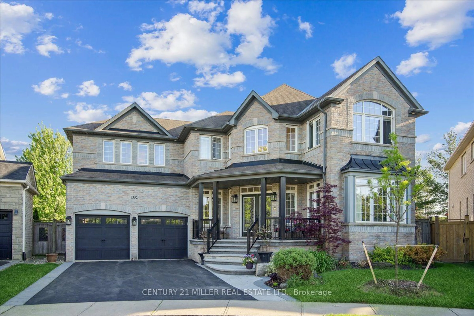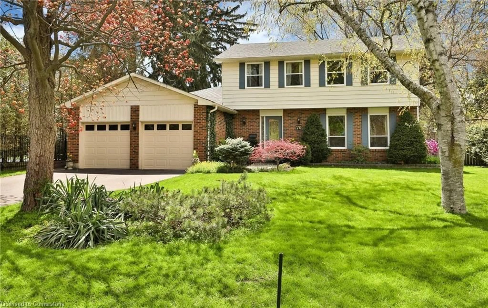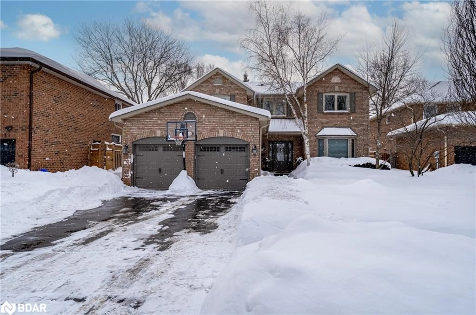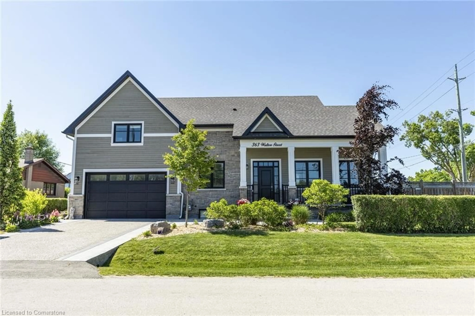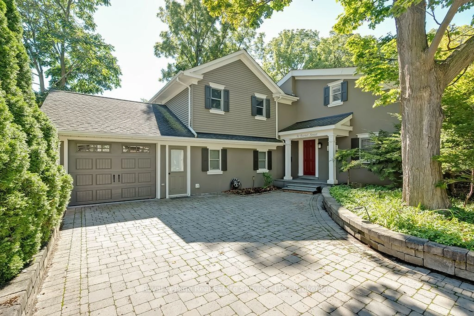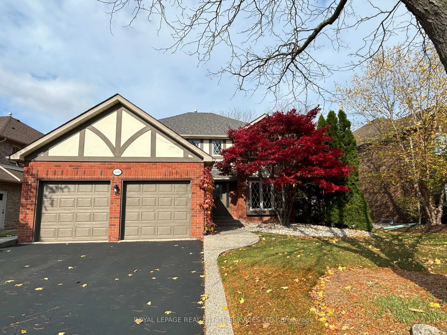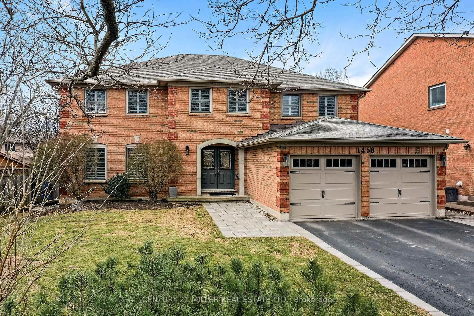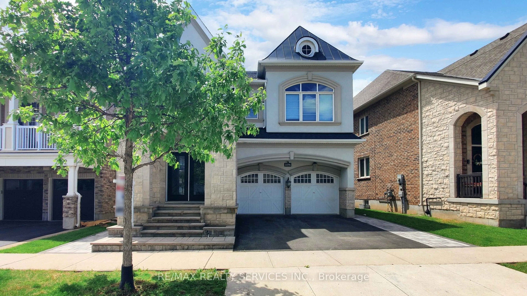
3196 Carding Mill Tr, Oakville, Ontario L6M 1L3
Contact us about this property
Highlights
Estimated ValueThis is the price Wahi expects this property to sell for.
The calculation is powered by our Instant Home Value Estimate, which uses current market and property price trends to estimate your home’s value with a 90% accuracy rate.Not available
Price/Sqft$588/sqft
Est. Mortgage$8,155/mo
Tax Amount (2024)$8,650/yr
Days On Market64 days
Total Days On MarketWahi shows you the total number of days a property has been on market, including days it's been off market then re-listed, as long as it's within 30 days of being off market.224 days
Description
This home is priced to sell... Don't miss out on this fantastic deal! 4+2 Bedroom, 6 Bathroom home features Hardwood Floors Throughout the Main Level, Formal Living & Dining Room, Great Room W/ 2-Way Gas Fireplace, Recently upgraded Window roller blinds, 9 Ft Ceiling, a Luxurious Kitchen With B/I Appliances, Pantry, Breakfast Island. Upstairs Features 2 Primary Bedrooms With Ensuite, Spacious Bedrooms With Smooth Ceiling. Front And Backyard Interlock Stonework, Professionally finished basement With a Movie Theatre Rm for cherished family moments. Enjoy the convenience of being just minutes away from parks, trails, top-rated schools, shopping, restaurants, the hospital, sports complex, highway access, and more amenities.
Property Details
Interior
Features
Main Floor
Kitchen
4.468 x 2.89W/O To Yard / Ceramic Floor / Pantry
Dining
4.41 x 3.81hardwood floor / Pot Lights / 2 Way Fireplace
Breakfast
4.468 x 2.89W/O To Yard / Ceramic Floor
Living
2.99 x 2.13hardwood floor / 2 Way Fireplace / Pot Lights
Exterior
Features
Parking
Garage spaces 2
Garage type Attached
Other parking spaces 2
Total parking spaces 4
Property History
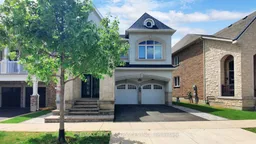 25
25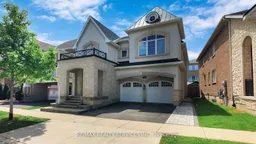
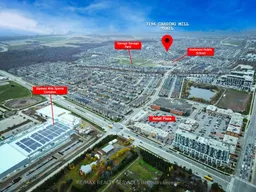
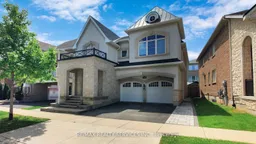
Get up to 1% cashback when you buy your dream home with Wahi Cashback

A new way to buy a home that puts cash back in your pocket.
- Our in-house Realtors do more deals and bring that negotiating power into your corner
- We leverage technology to get you more insights, move faster and simplify the process
- Our digital business model means we pass the savings onto you, with up to 1% cashback on the purchase of your home
