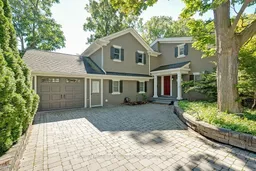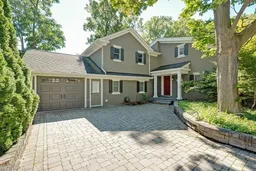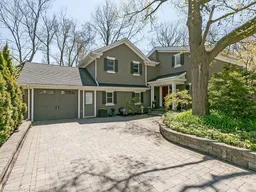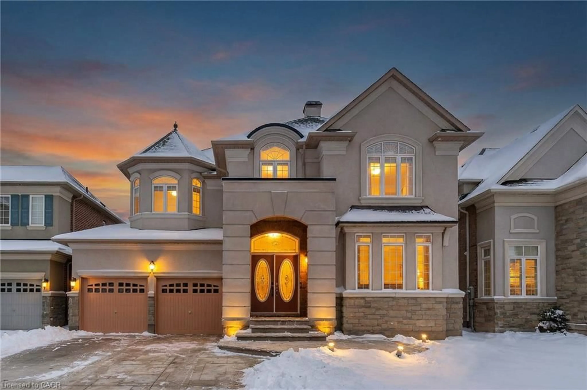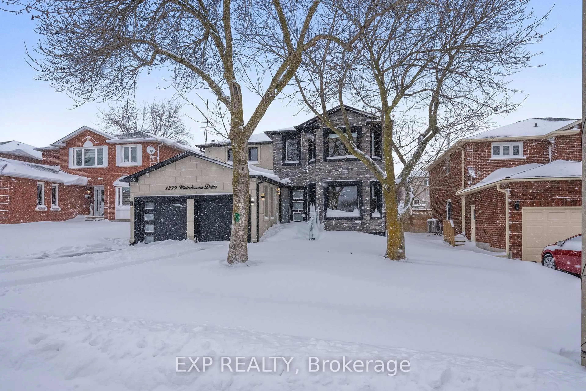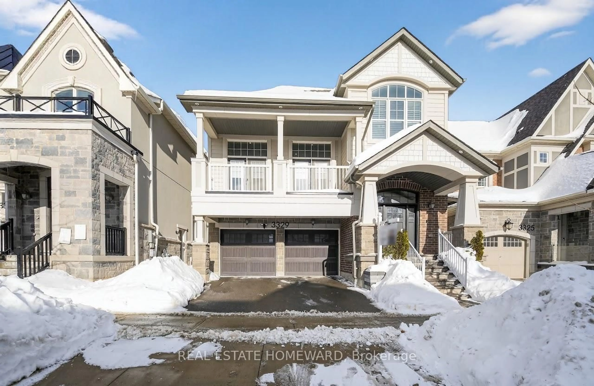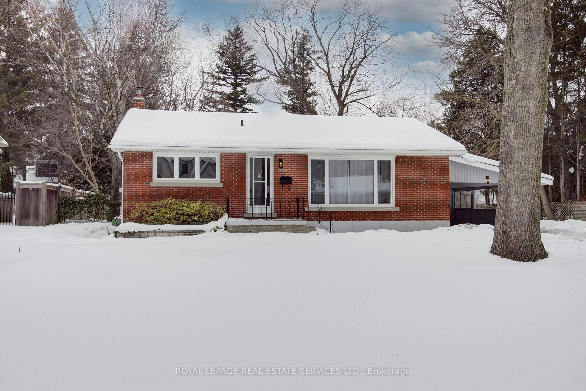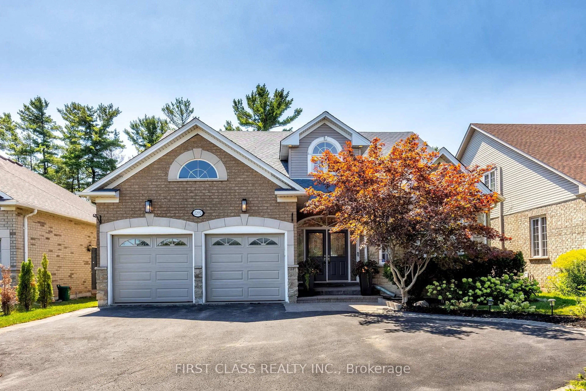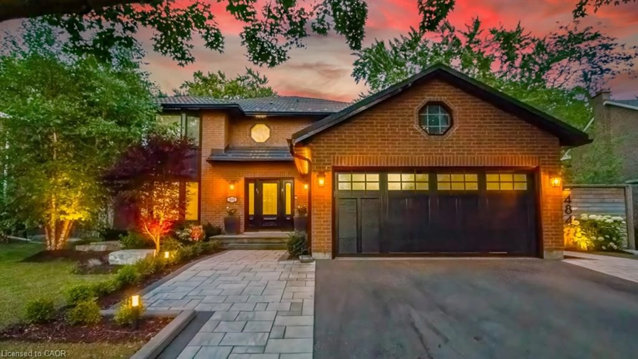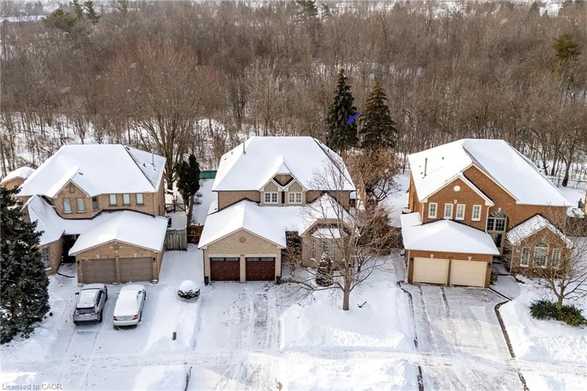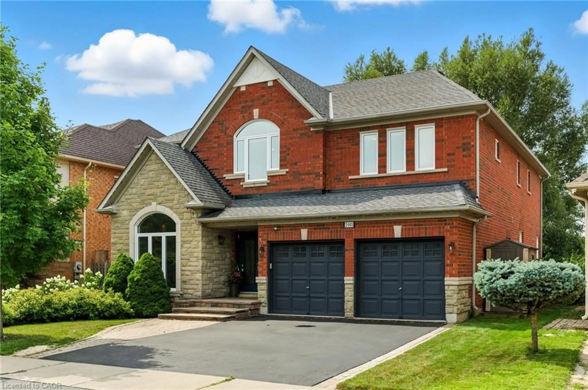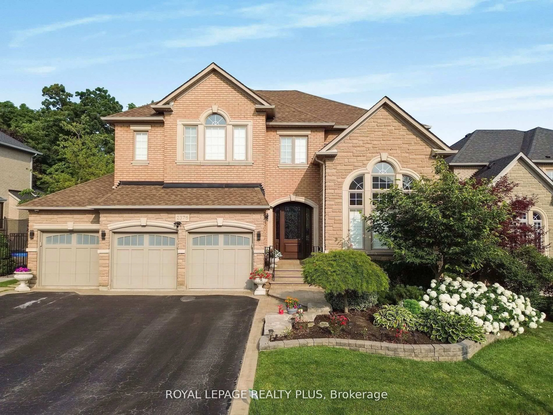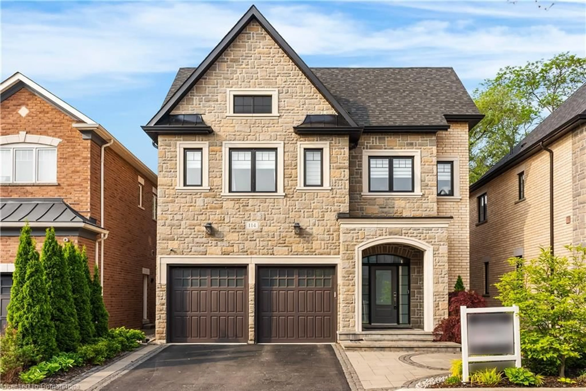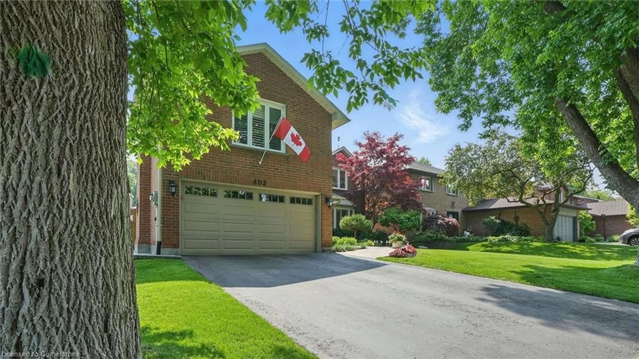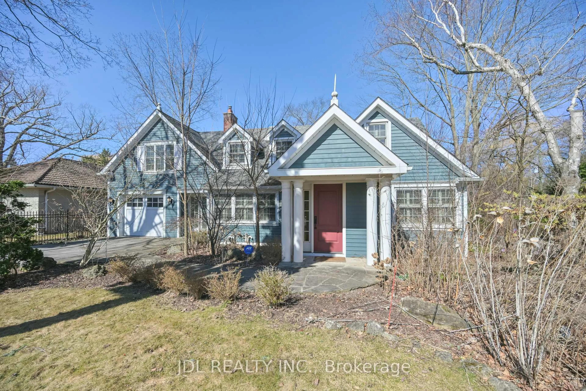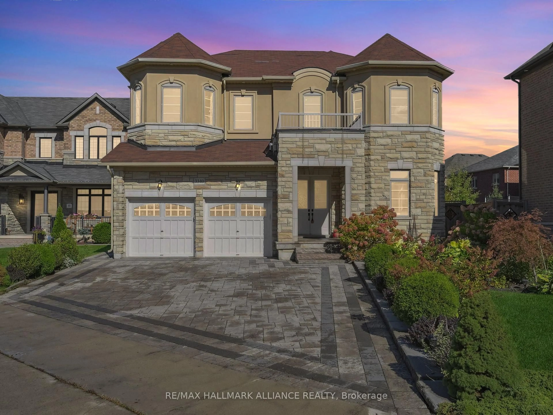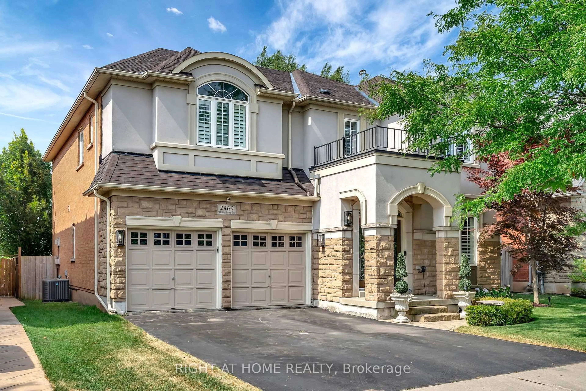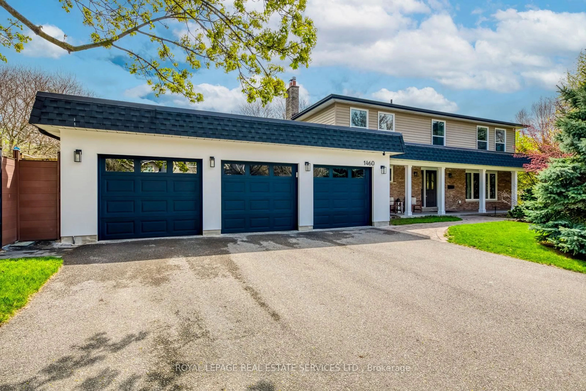Location! Location! Live in the Highly Coveted "West Harbour" Neighborhood steps to Downtown Oakville, Tannery Park & Kerr Village. This Charming, Beautifully Renovated 4-bedroom, 3-bathroom home showcases over $200K in renovations, including a remodel by Gren Weis. The modern 'Parand' kitchen, completed in 2019, features granite countertops, floating shelves with under-mount lighting and stainless steel appliances open to a separate dining area.The Great Room boasts a gas fireplace and double French doors leading to professionally landscaped English gardens. The separate living room also features a cozy gas fireplace and built-ins, while the updated main floor laundry room adds extra convenience. The primary bedroom includes a 4-piece ensuite and a built-in closet system (2018), alongside three additional bedrooms with charming slanted ceilings and a 4-piece main bath. Step outside to a private backyard oasis, complete with an AstroTurf putting green, large patio with pergola, electric awning, and a shed with electricity. The yard also offers outdoor lighting, a sound system, and a 4-zone irrigation system with a new control system installed in 2019. The basement was resealed and insulated in 2019, and the attached 1.5-car garage provides backyard access. This stunning home, perfect for retirees or families, is packed with upgrades and improvements. Dont miss your chance to live in one of Oakvilles most desirable locations! Note Not a Heritage Property
Inclusions: All Appliances (Stainless Steel Hood Vent, Kitchen Aid Fridge, Miele Stove, Miele Dishwasher, Beverage Fridge), Miele Washer + Dryer, All ELF's, All Window Coverings, B/I Speakers Inside & Outside, Electric Awning, Backyard Shed

