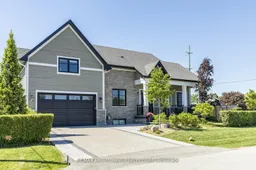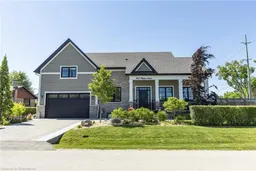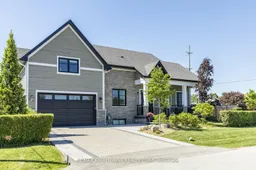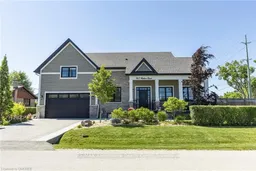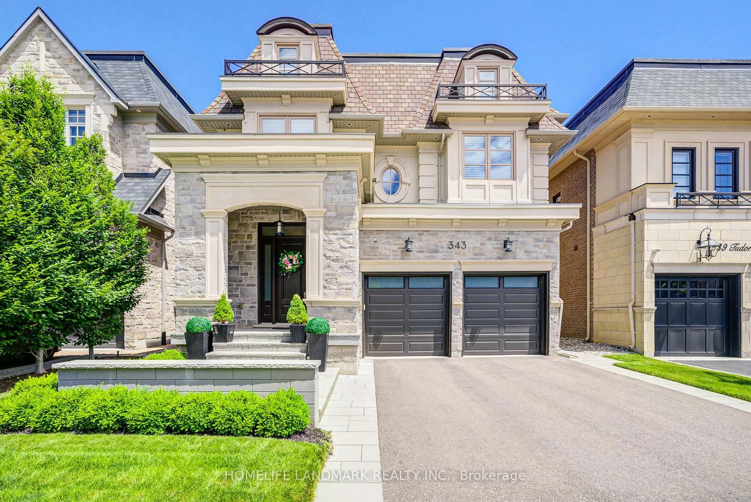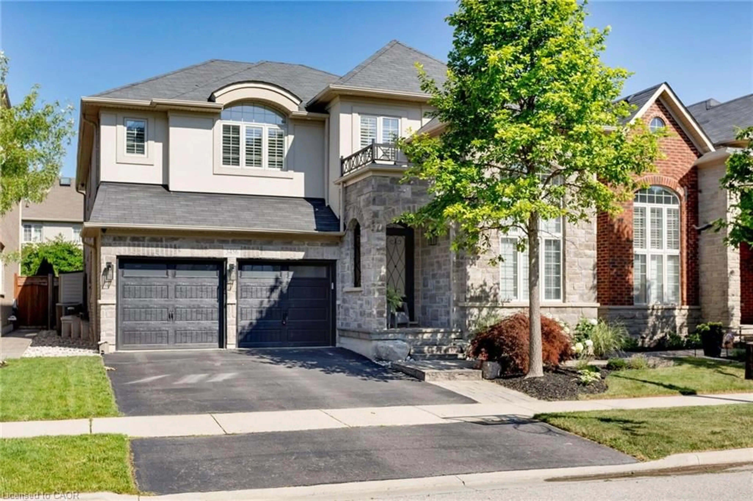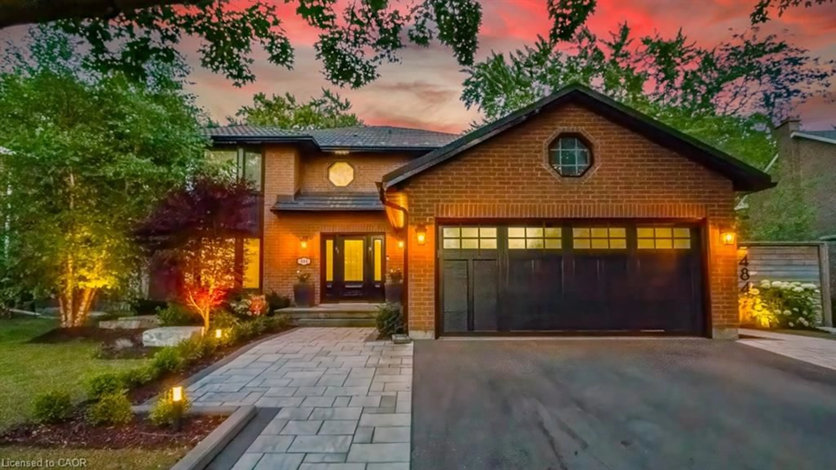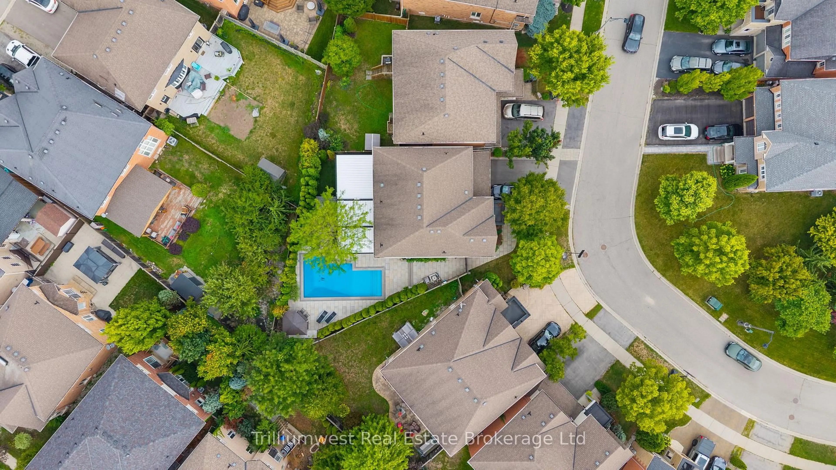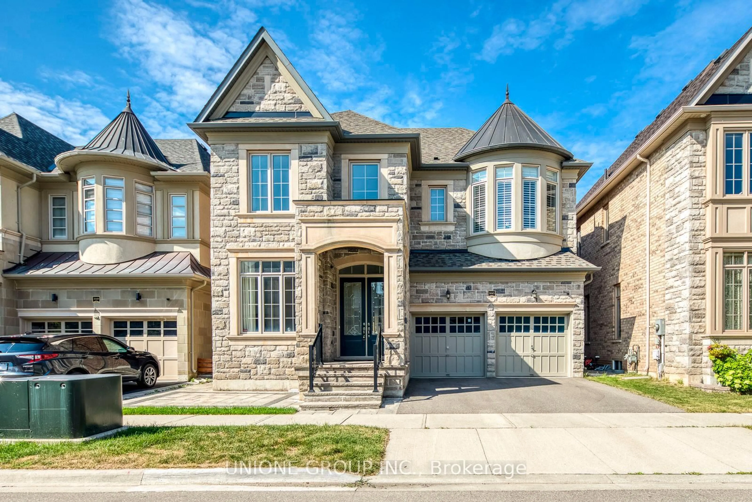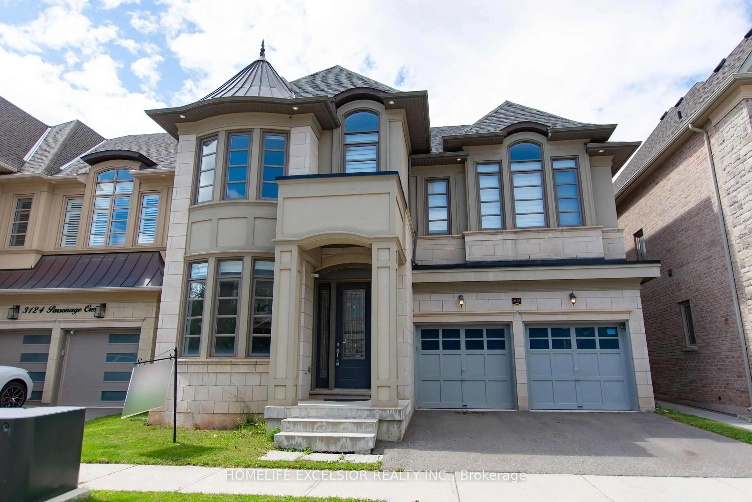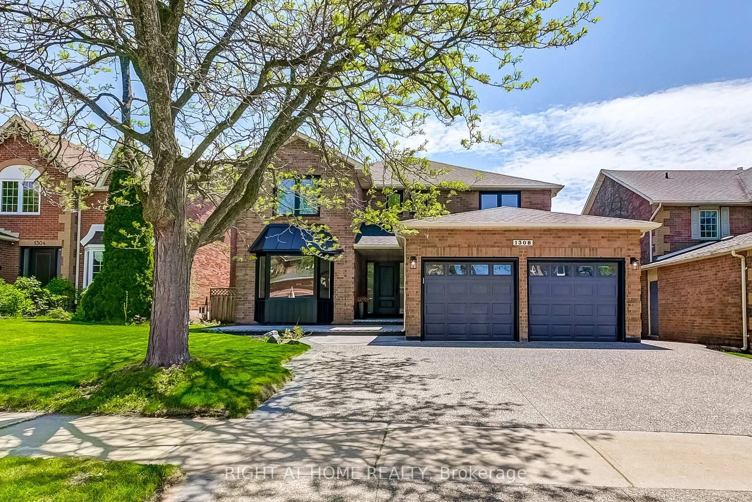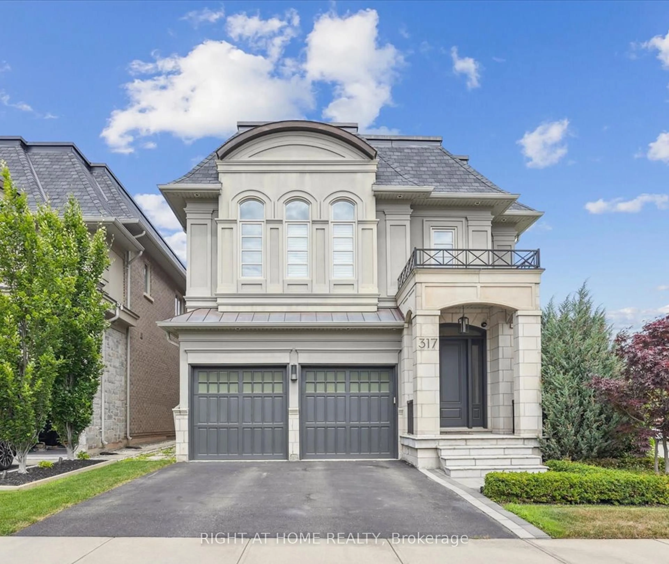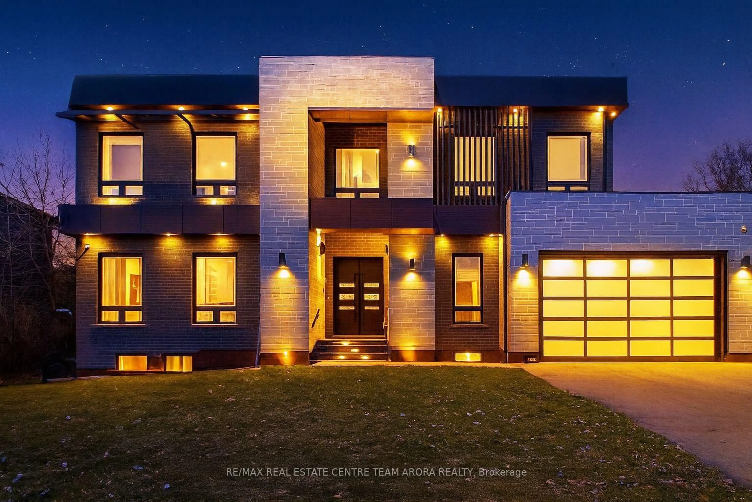Experience unparalleled elegance in this Oakville residence, blending modern farmhouse charm with Mediterranean influences. The home welcomes you with soaring ceilings and rich hardwood floors in the living area. A chefs dream kitchen, with Quartz countertops and premium appliances, is complemented by two additional kitchens a loft kitchen and a basement suite kitchen perfectly tailored for multi-generational living. The main floor primary suite, loft nanny suite, and spacious bedrooms provide exceptional versatility and comfort for the entire family. Step outside to your professionally landscaped backyard oasis featuring a gazebo and covered porch, with potential to add a pool for the ultimate outdoor retreat. Advanced security with six hard-wired cameras ensures peace of mind, while an HRV filter and 200-amp service enhance functionality. Conveniently located near Oakville's top amenities, this home is a rare gem. The seller is open to removing the upstairs kitchen & integrating it with current drywall look to suit your needs. Don't miss this opportunity for luxurious, multi-generational living!
Inclusions: See Schedule C
