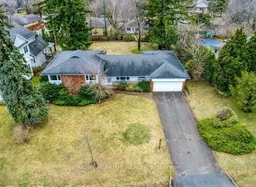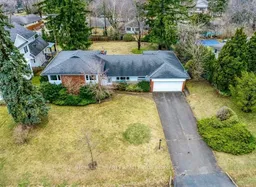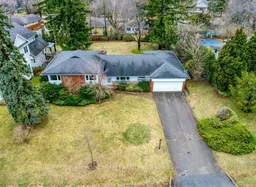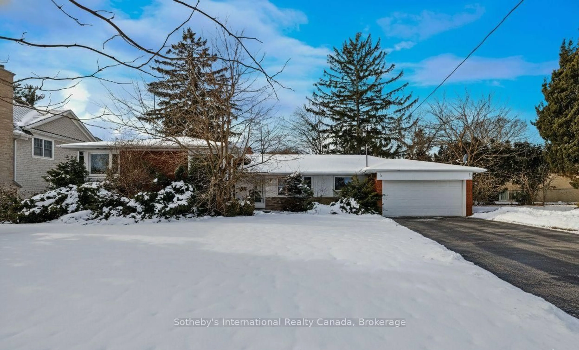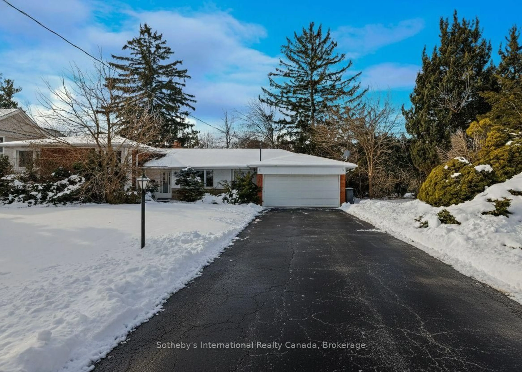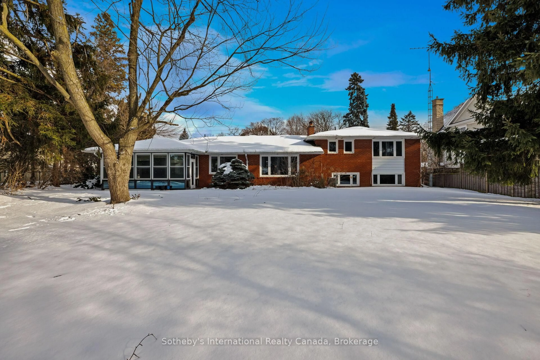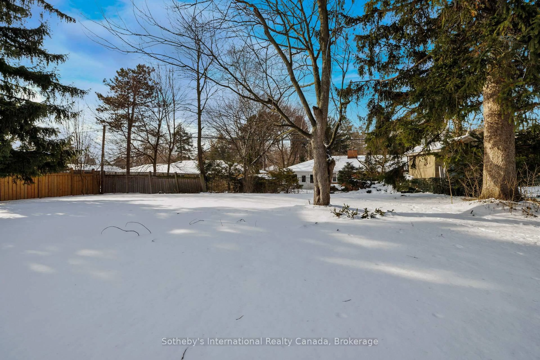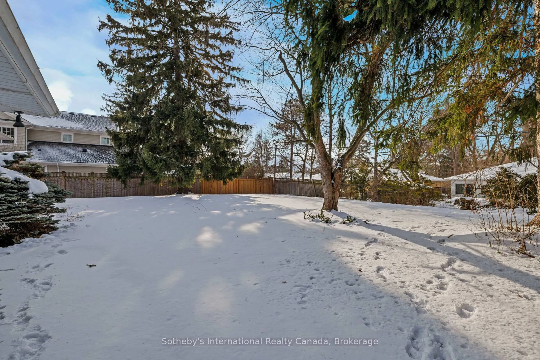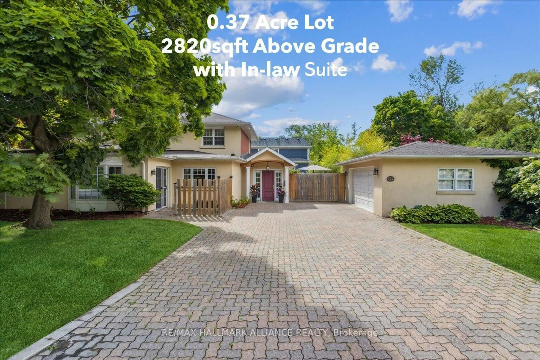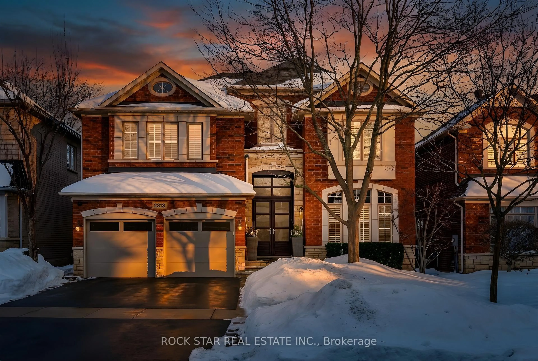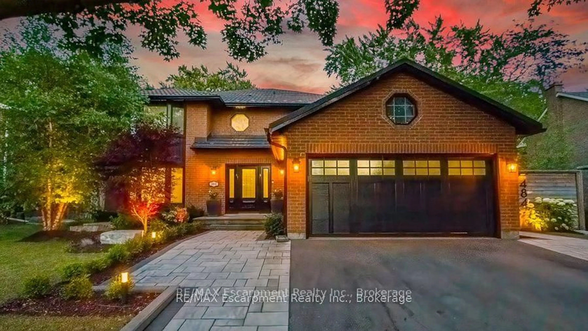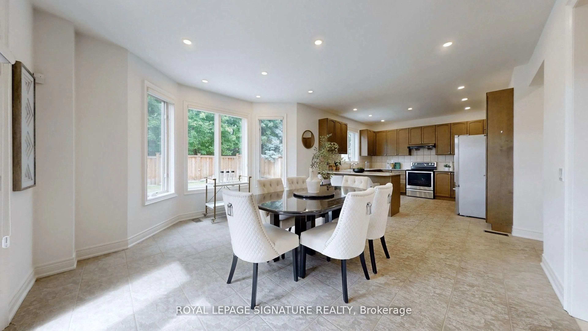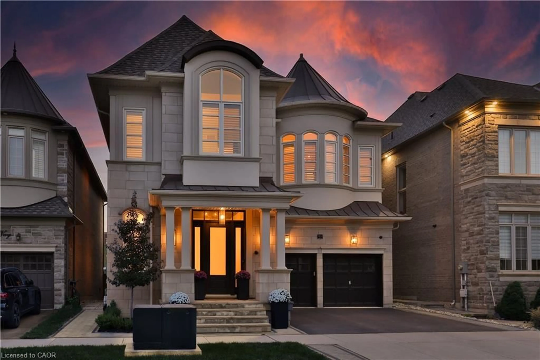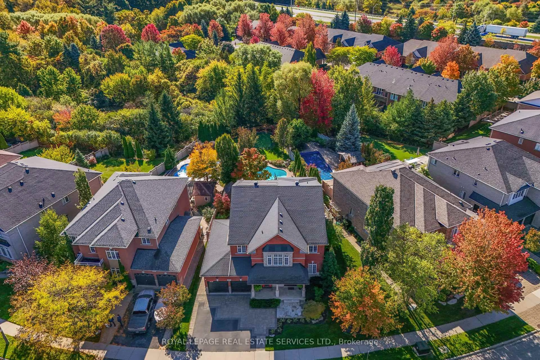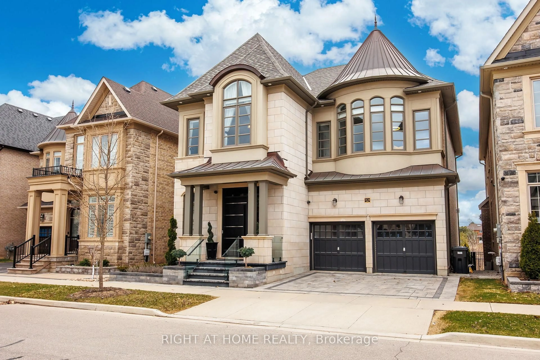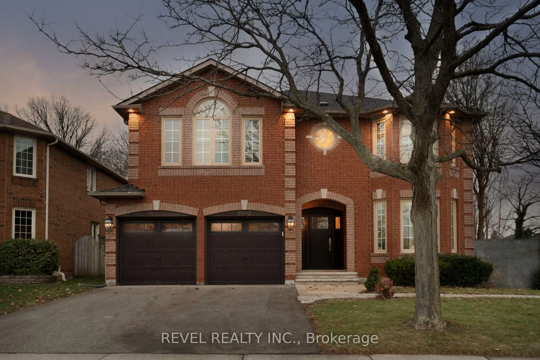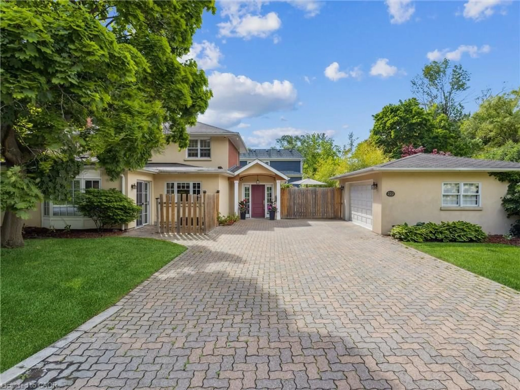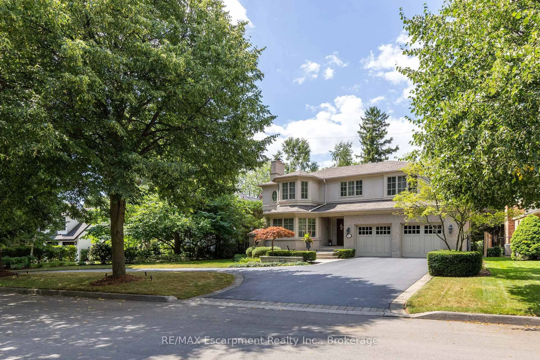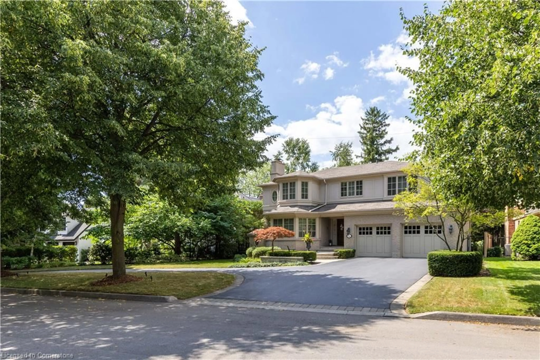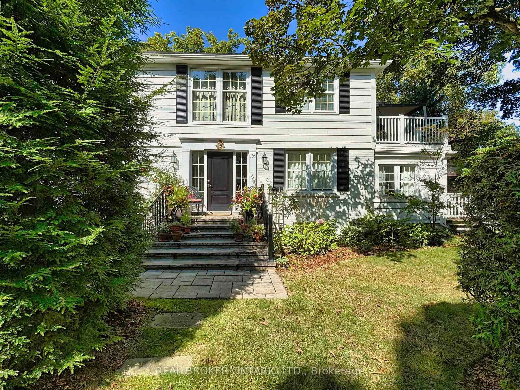272 Pinehurst Dr, Oakville, Ontario L6J 4X3
Contact us about this property
Highlights
Estimated valueThis is the price Wahi expects this property to sell for.
The calculation is powered by our Instant Home Value Estimate, which uses current market and property price trends to estimate your home’s value with a 90% accuracy rate.Not available
Price/Sqft$1,633/sqft
Monthly cost
Open Calculator
Description
Impressive 109ft X 148ft Lot Irregular: In The Prestigious Eastlake. Uncover The Potential Of Southeast Oakville With This Stunning Opportunity Nestled Amongst Luxury Custom Homes. Families Will Appreciate The Short Walk To Oakville Trafalgar High School And Maple Grove Public School, As Well As The Quick Stroll To Nearby Parks, Trails, And The Beautiful Oakville Waterfront. With Convenient Access To Shopping, Highway, And Transportation, Daily Living Is Effortless. The Existing Structure Is A Solid Brick Side-split With Large Bright Spaces, Featuring 3+2 Bedrooms, 2.5 Bathrooms And A Two-car Garage.
Property Details
Interior
Features
Lower Floor
Br
4.11 x 3.43Br
3.35 x 3.23Family
7.49 x 3.4Exterior
Features
Parking
Garage spaces 2
Garage type Attached
Other parking spaces 6
Total parking spaces 8
Property History
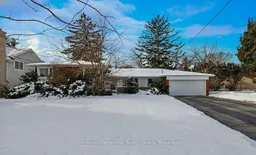 22
22