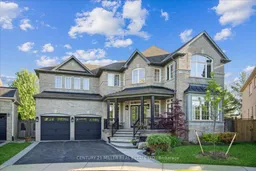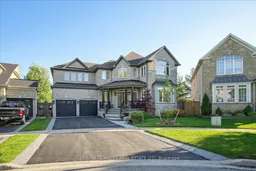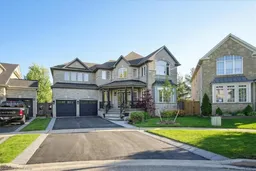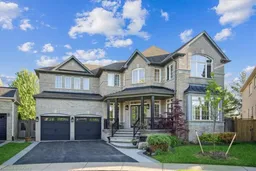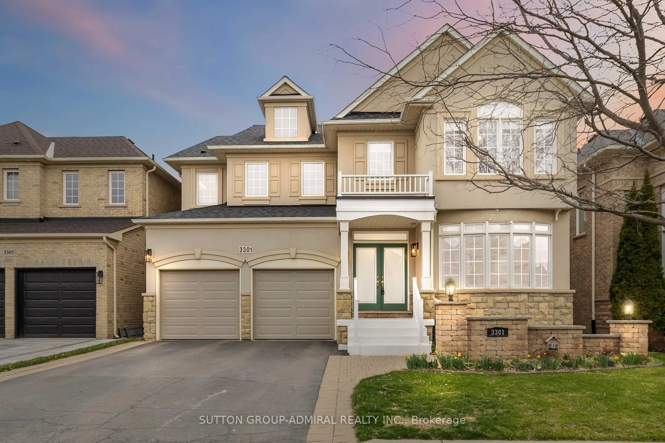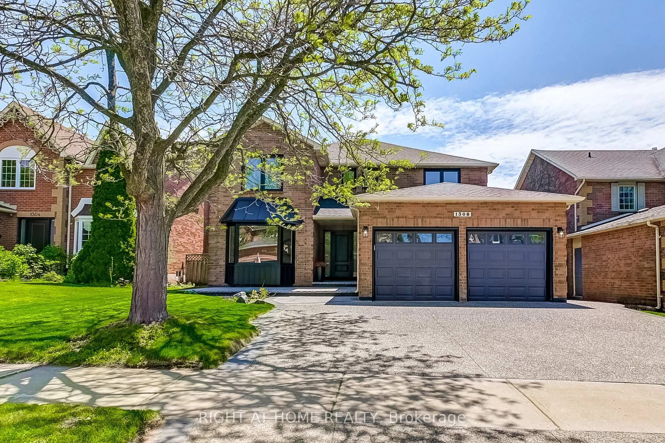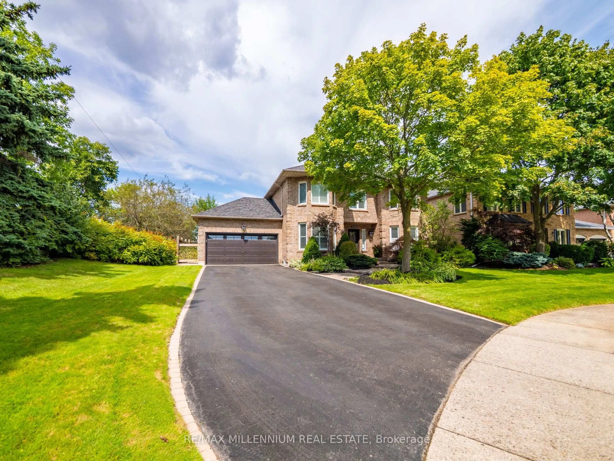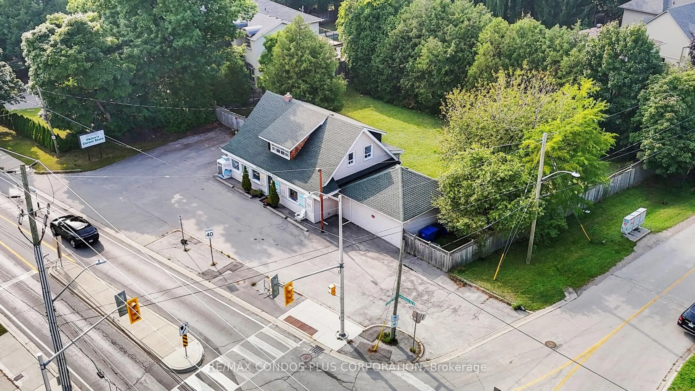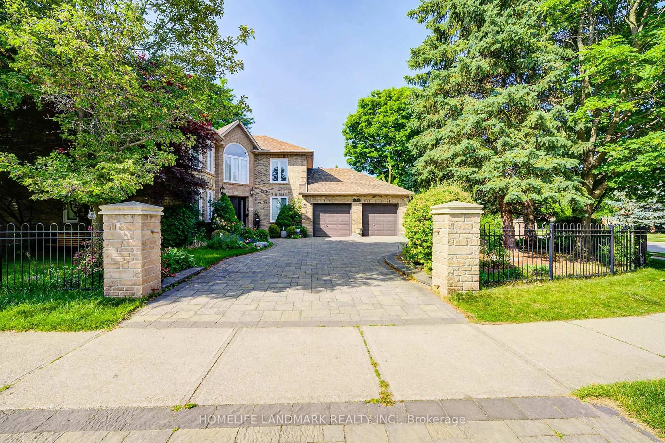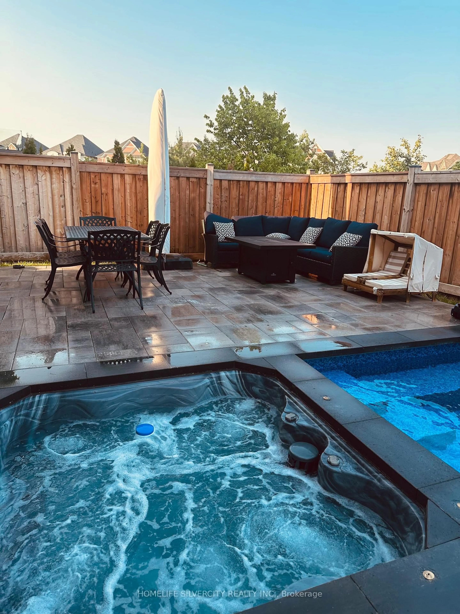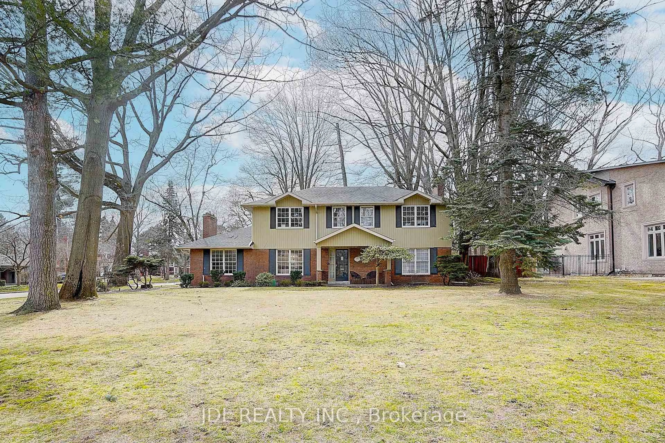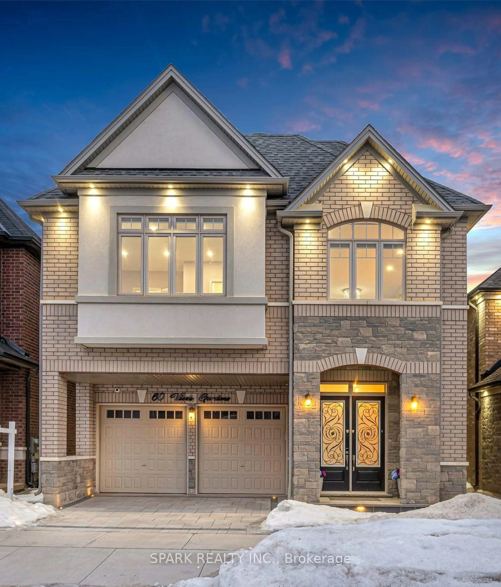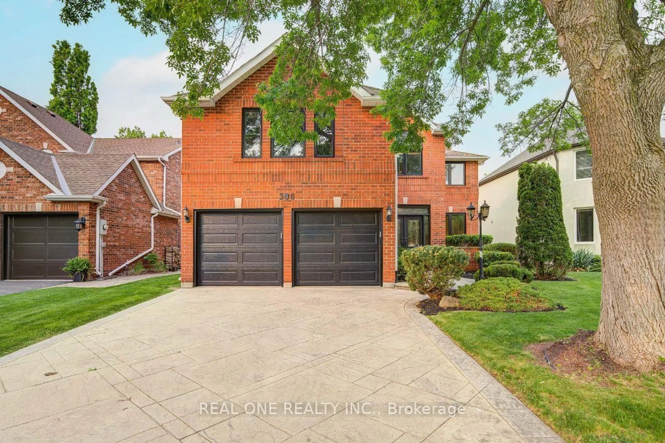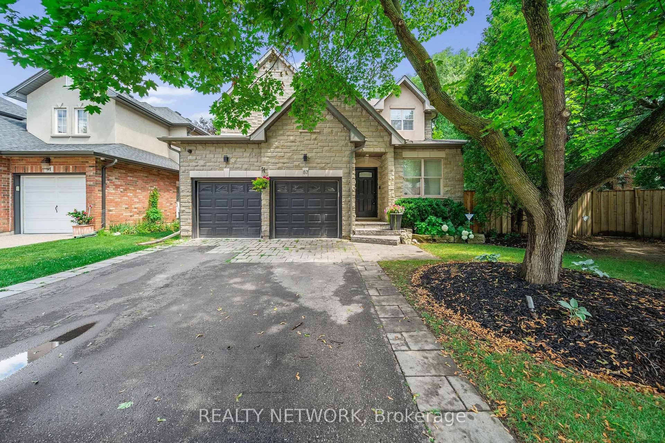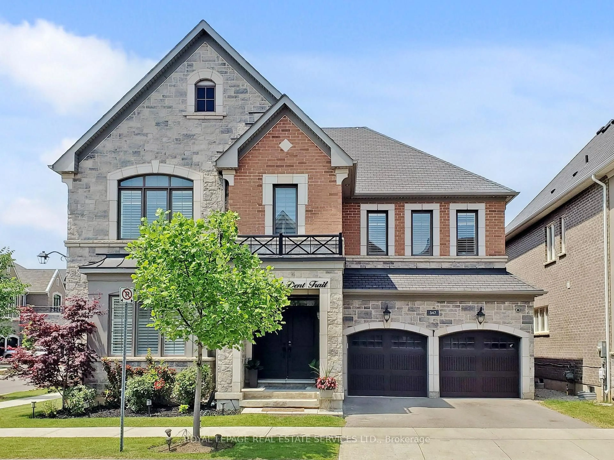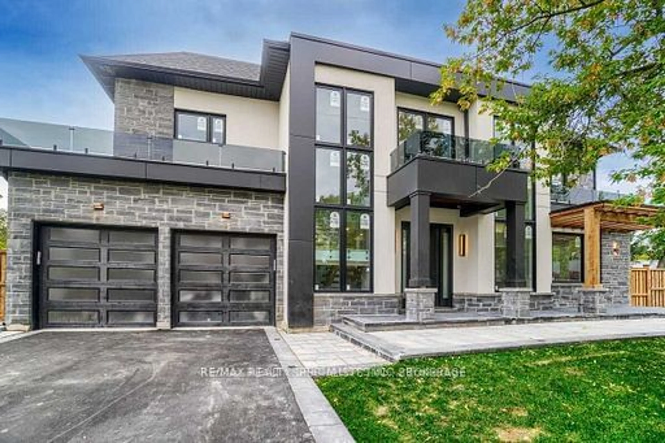Nestled on a quiet crescent in the highly desirable Bronte Creek community, this stunning family home offers over 5,000 sq. ft. of beautifully finished living space on a rare, oversized pie-shaped lot, spanning 125 feet across the back. Backing directly onto Bronte Creek Provincial Park, this property boasts breathtaking views & unparalleled privacy. The meticulously landscaped exterior features a stamped concrete walkway, porch & French curbs leading to a dbl-car garage w/ inside entry. A second-level deck overlooks lush greenery, while a large, covered stone patio in the fully fenced backyard is perfect for relaxing or entertaining. Inside, an impressive open-to-above foyer welcomes you w/ hardwood and crown moulding. The living & dining rooms are complete w/ coffered ceilings, while the sunlit family room offers a cozy setting w/ a gas fireplace, custom built-ins & pot lights. The gourmet kitchen features a servery, granite counters w/ breakfast bar, SS appliances, stylish backsplash & ample cabinetry. Adjacent is a bright breakfast area w/ access to the backyard oasis. Additional main floor highlights include a private office, laundry room w/ B/I cabinetry, backyard access, & an upgraded powder room. Upstairs, 5 spacious bdrms provide room for the whole family. The luxurious primary suite includes private deck access overlooking Bronte Creek, W/I closet & a spa-inspired ensuite w/ double sinks, glass shower, soaker tub & water closet. Two bdrms share a semi-ensuite bath, while the other two feature W/I closets & share a main 4-piece bath.The professionally finished lower level offers even more living space w/ a large rec room, an additional family room, a 6th bedroom, a full bathroom, and ample storage. Set along the banks of Bronte Creek, this home is surrounded by scenic forestlands, parks, ravines, and trails. Its also conveniently located within walking distance to top-rated schools, amenities, and just minutes from highways and public transit.
Inclusions: Existing fridge, stove, dishwasher, washer/dryer, window coverings & electrical light fixtures.
