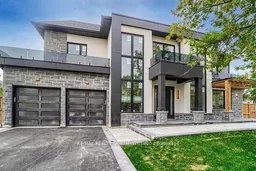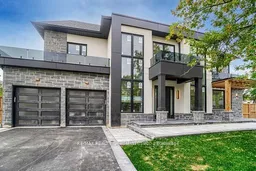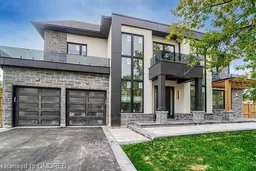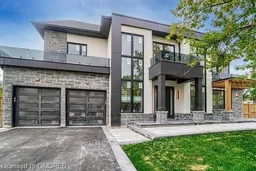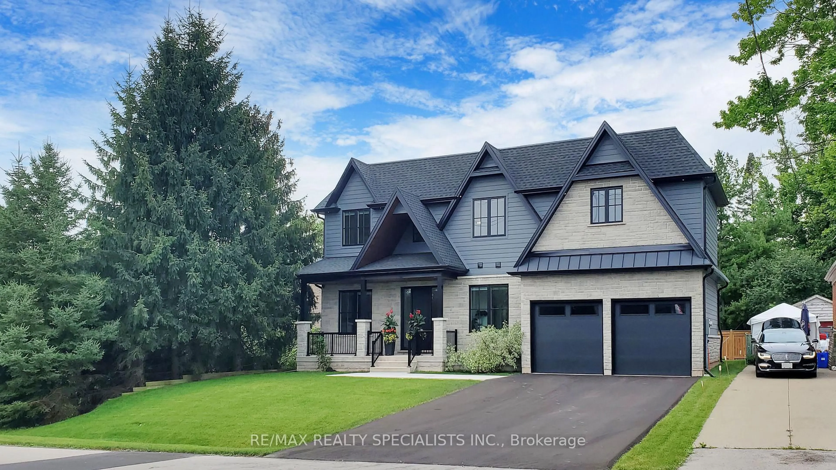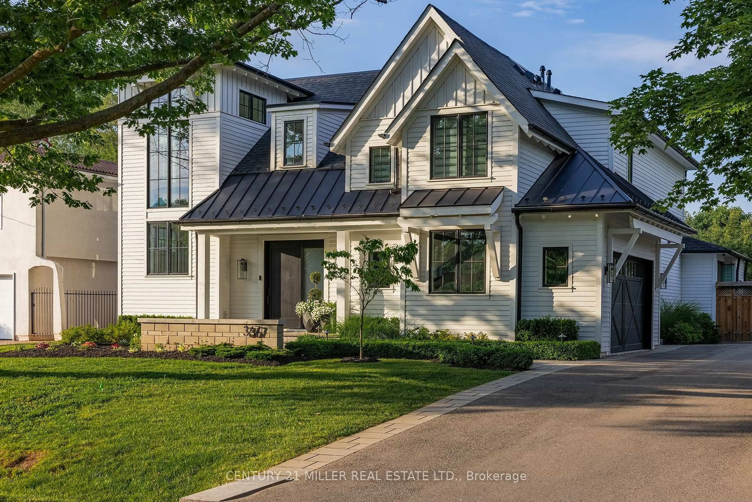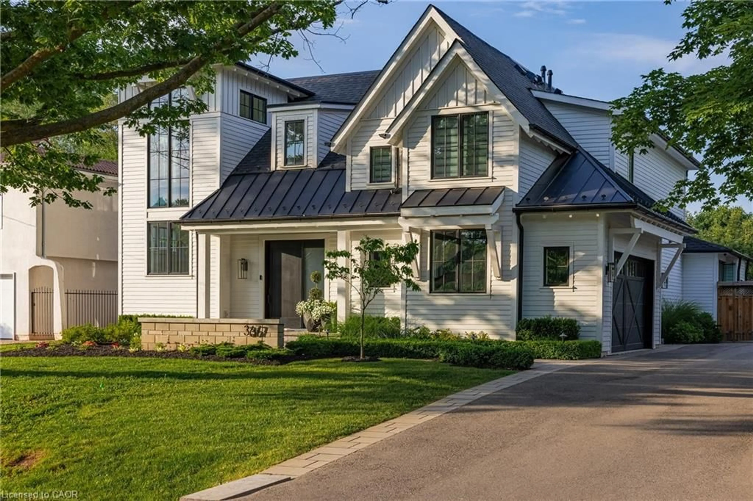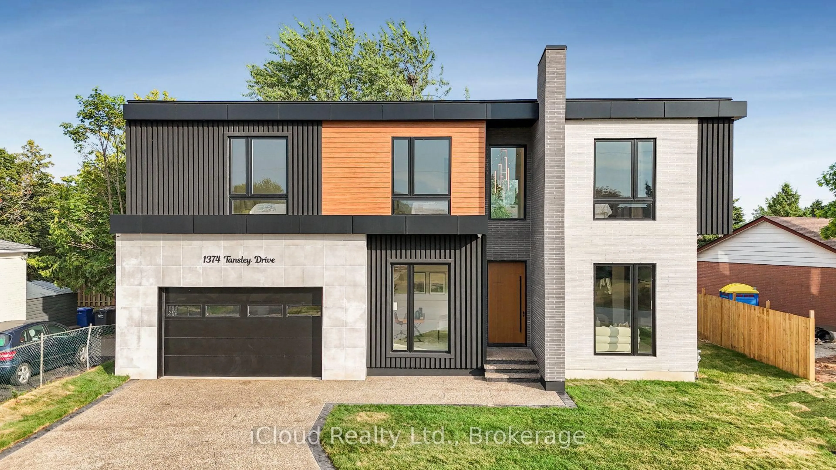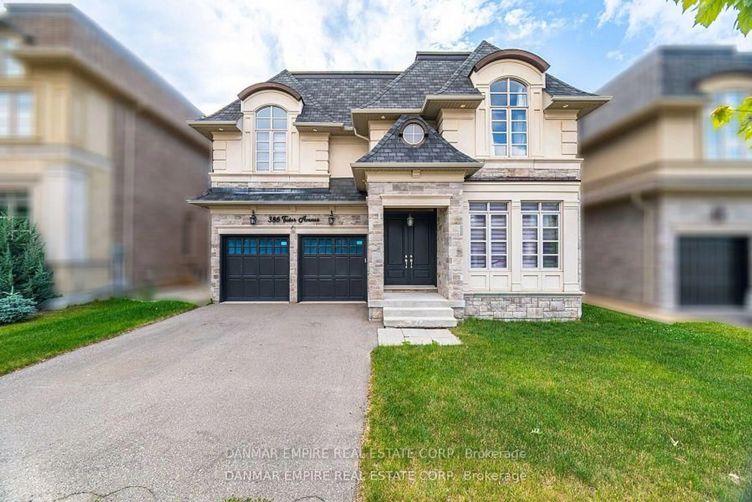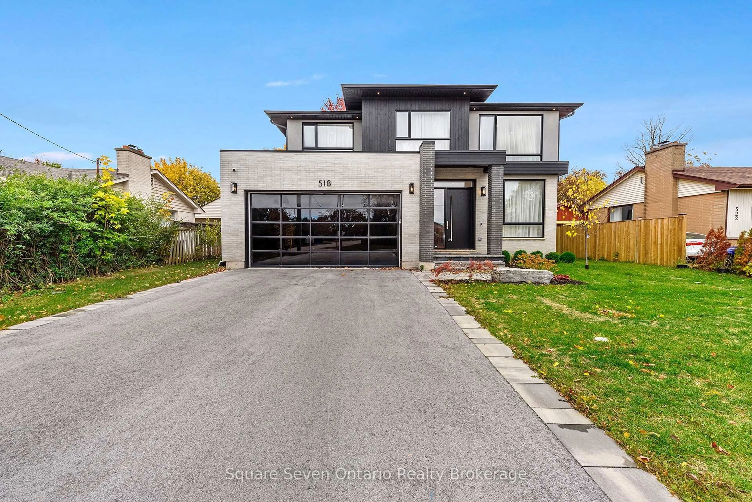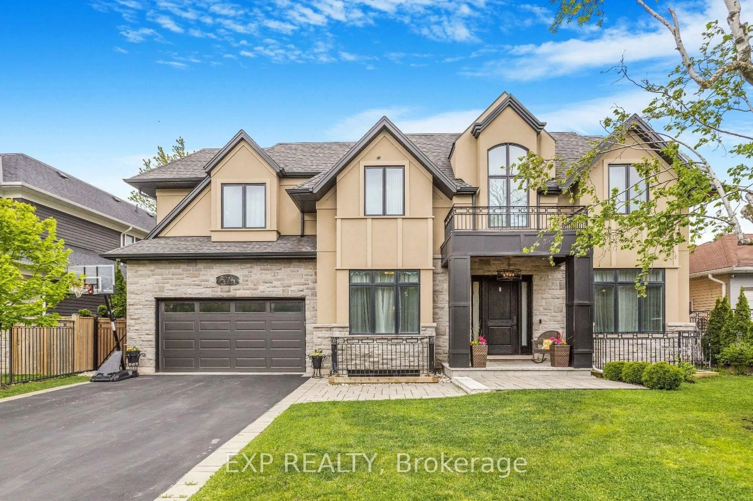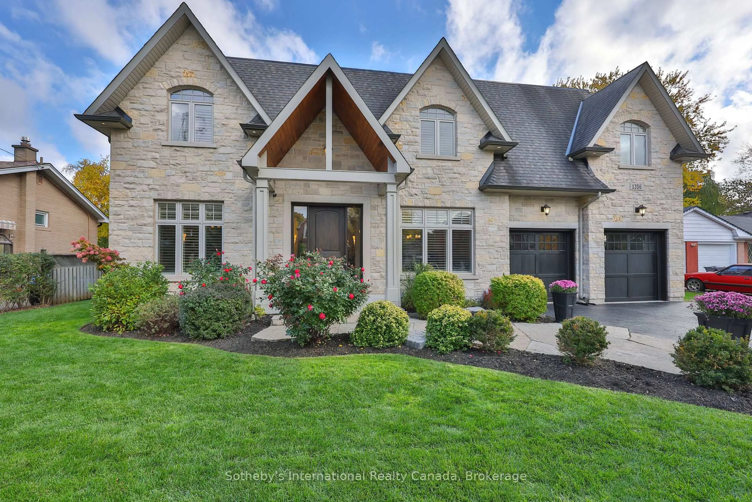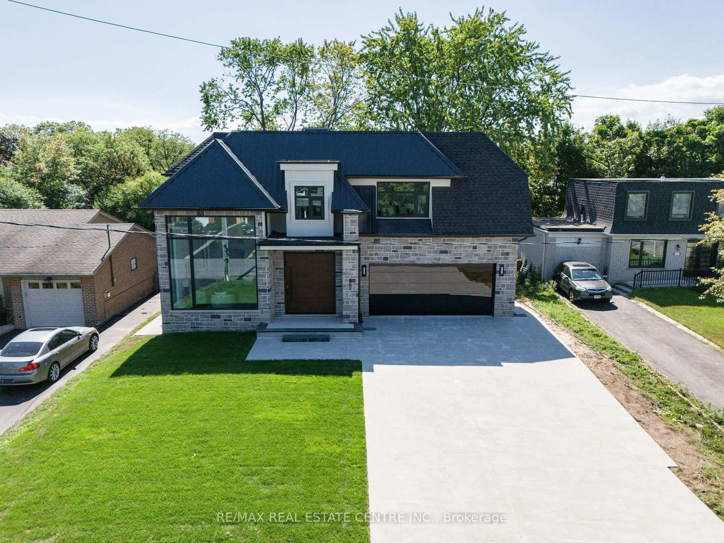Stunning Luxury Custom Build Modern Design Smart Home Situated On A Corner Pool Size Lot. This Open Concept Layout With Over 4423sqft Of Living Space Featuring Floating Glass Staircase, Mirrored Walls, 10ft Luminating Drop Ceilings, Spacious Combined Living And Dining Room With Floor To Ceiling Marble Fireplaces, Wall Scones, Featured Walls And Multiple Grand Windows. State Of The Art Kitchen Offering All B/I Appliances With Quartz Waterfall Breakfast Island. The Family Boast A Floor to Ceiling Built-In Wall Unit With Marble Fireplace & A Walkout To A Patio With A Wood Pergola. The Stunning Staircase Leads To The 2nd Floor With 4 Good Size Bedrooms, 9ft Ceilings And A Master Ensuite Offering Multiple Walk-In Closet With Custom Built-In Organizers And A Spa-like 5pcs Ensuite. Bright Spacious Open Concept Finished Basement With Large Windows, 10ft Ceiling, Wet Bar And 3pcs Bath!
Inclusions: All B/I Appliances, 5 Cameras, Smart Home system, 2 sump pump, Central Vac. Wall mount toilets, all lighting fixtures, 2 marble fireplace. GDO, Pergola, Outdoor Sprinkler system.
