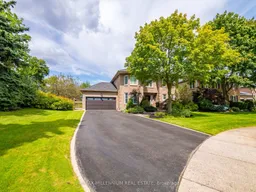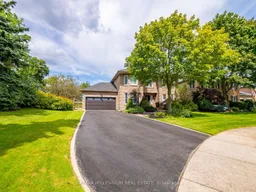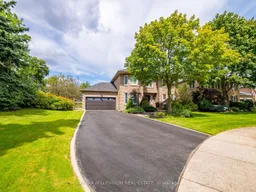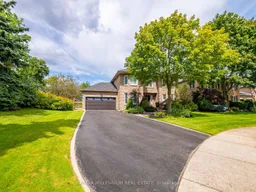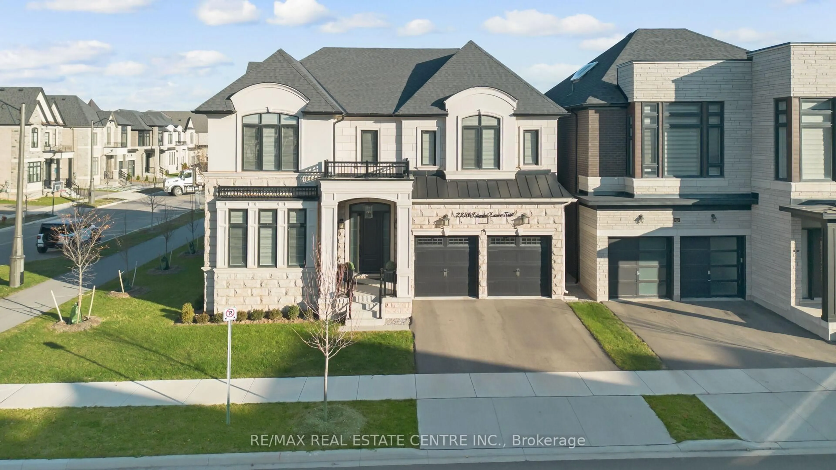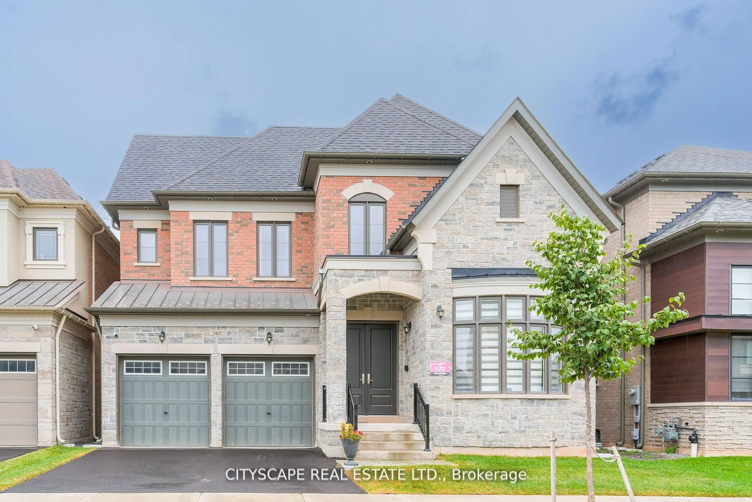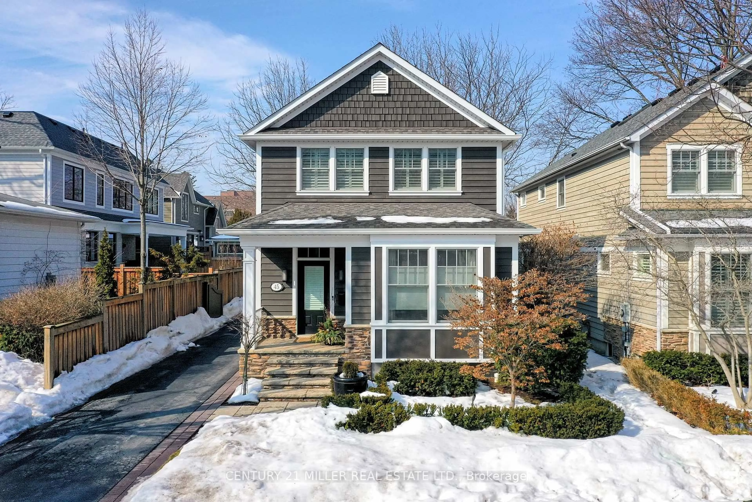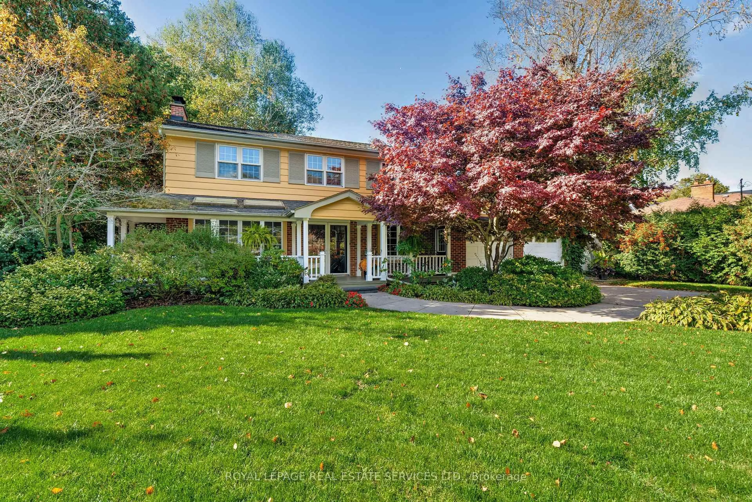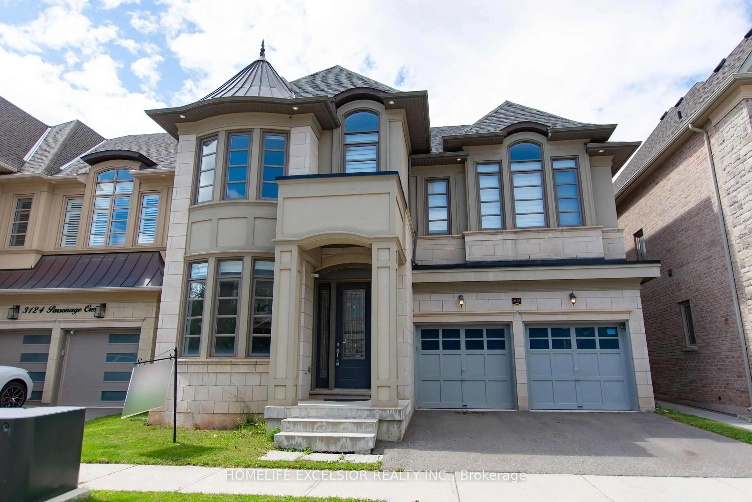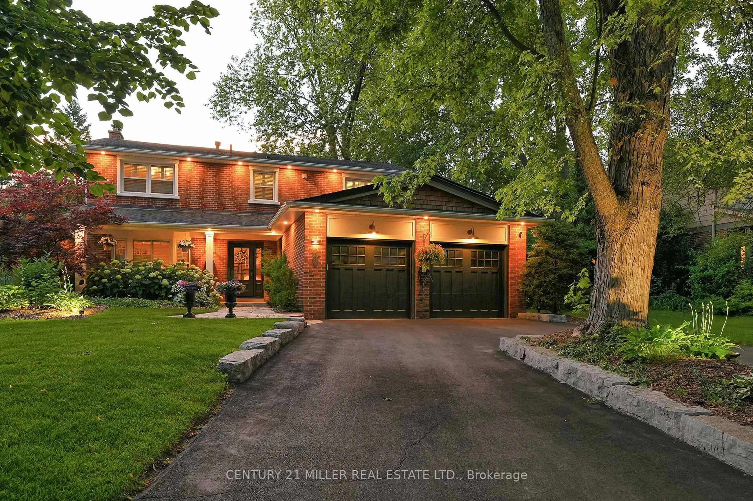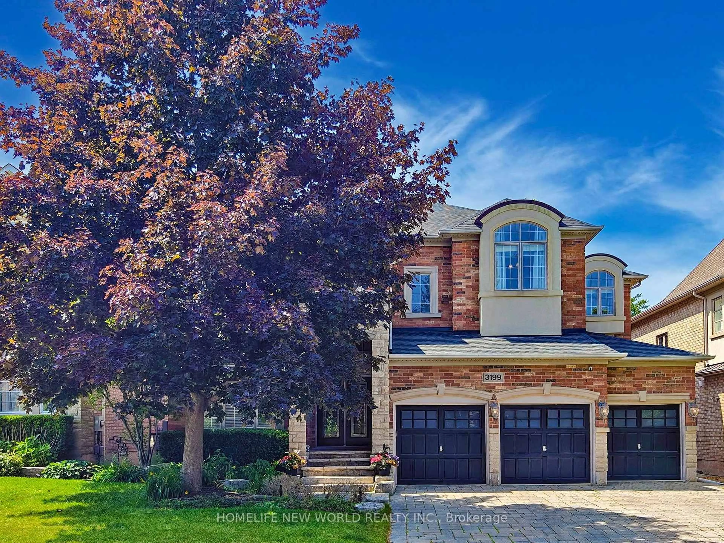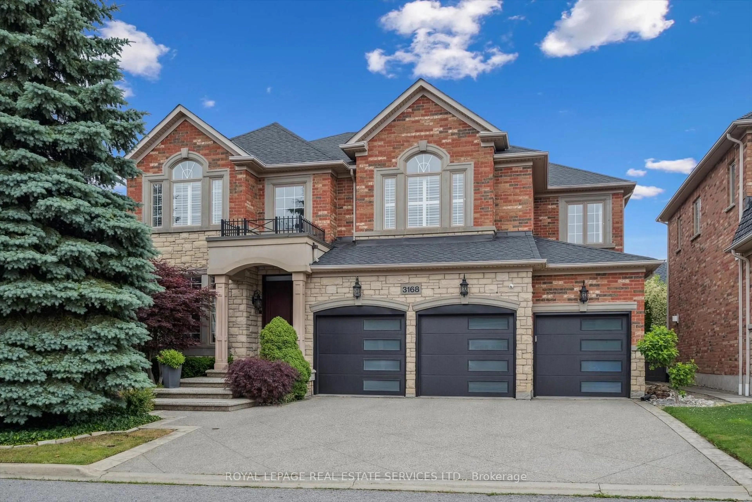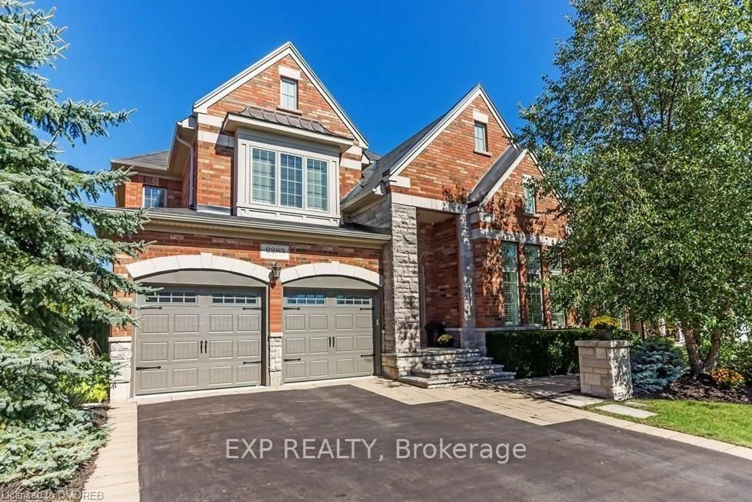Welcome to 1050 Masters Green! Nestled in the prestigious Fairway Hills community, this 65-ft corner lot offers luxurious living with approx. 4,300 sq. ft. of elegant space. Hardwood floors, crown moulding, upgraded trim, and built-in speakers flow throughout. The chefs kitchen features high-end built-in stainless steel appliances, an eat-in island, and direct access to a backyard oasis with stunning landscaping, a large saltwater pool, hot tub, and interlocked patio perfect for entertaining. The oversized bedrooms provide ample space, including a primary suite retreat with a sitting area, walk-in closet, and 5-piece ensuite. A double-car garage and extended driveway offer parking for up to six vehicles. Ideally located near top-tier shops, Oakville GO, restaurants, and downtown Oakville, and just steps from Glen Abbey Golf Club. A must-see home-book your private tour today! Recently painted, with California shutters throughout, new high-efficiency furnace and AC, pool liner (2022), pool cover, and hot tub. Vibrant Fairway Hills community hosts various events T/O the year, (Annual Fee: $900) Motivated Seller!
Inclusions: Gas range, range hood, refrigerator, microwave, dishwasher, wine fridge, washer/dryer, all ELF, all WC, hot tub.
