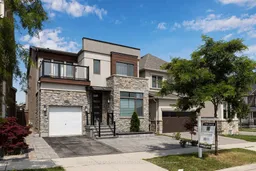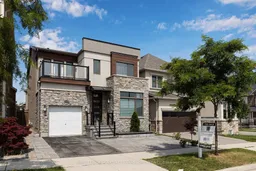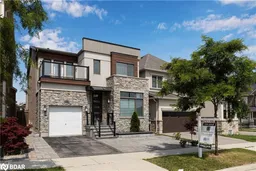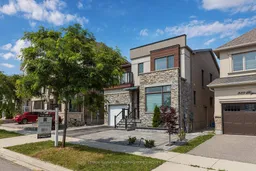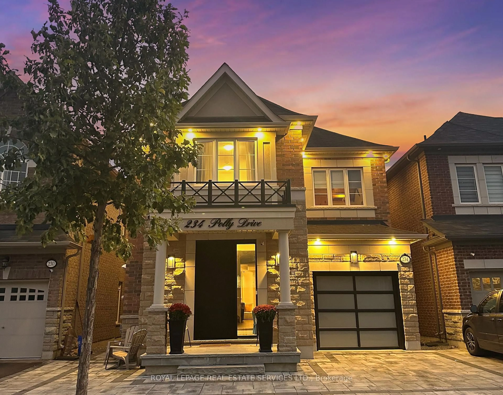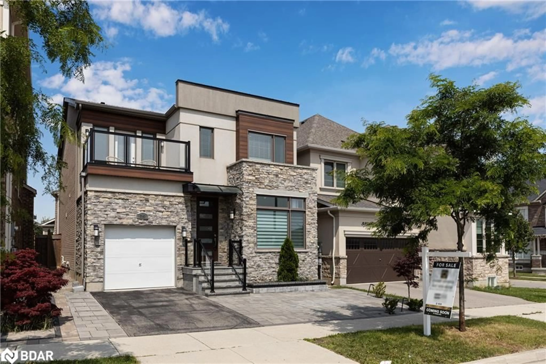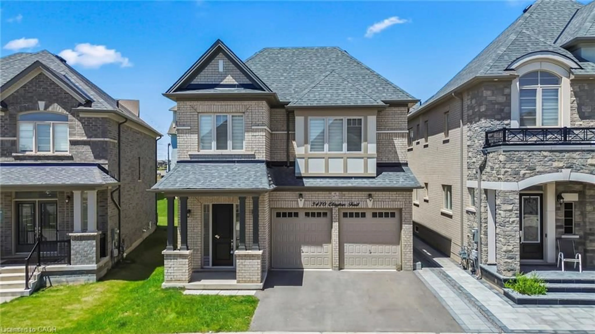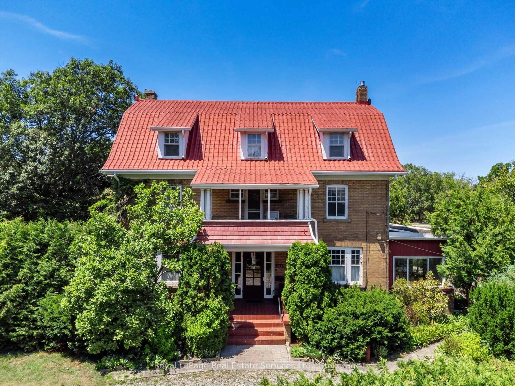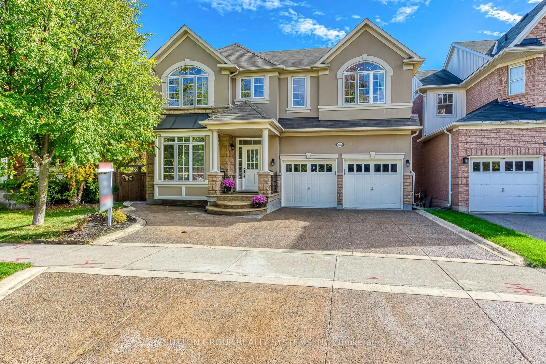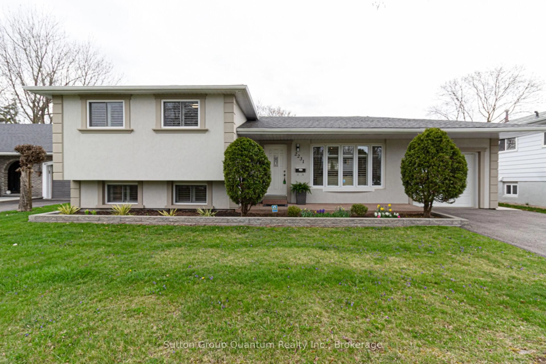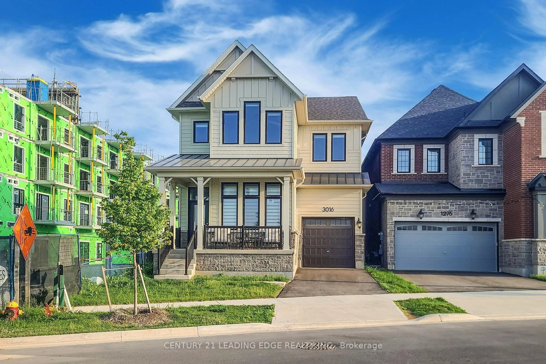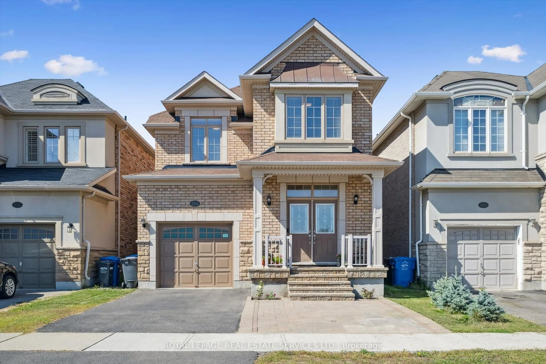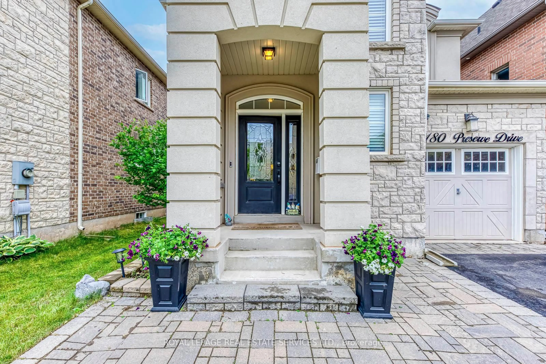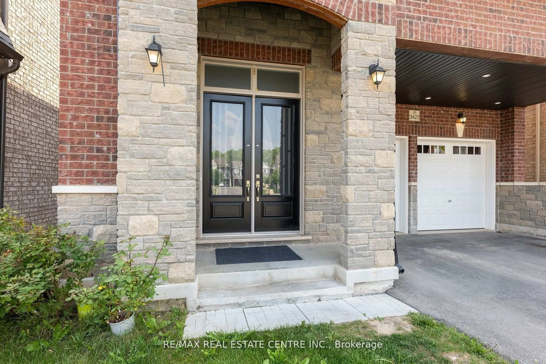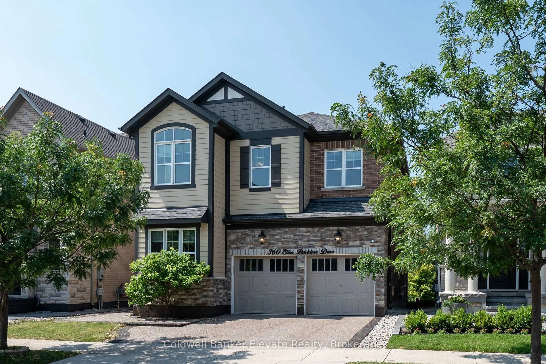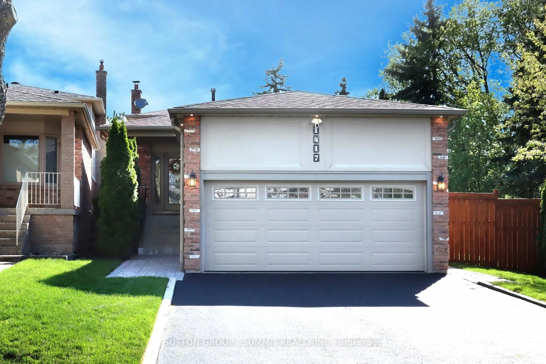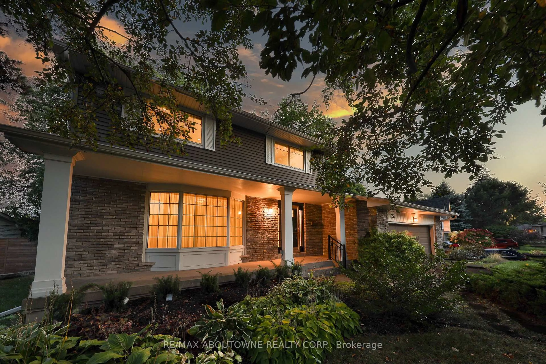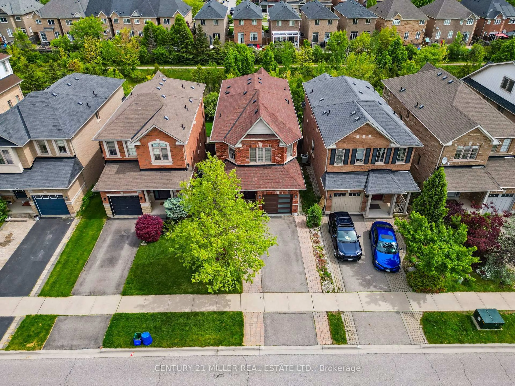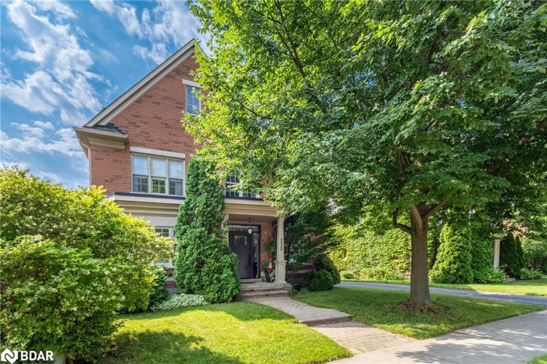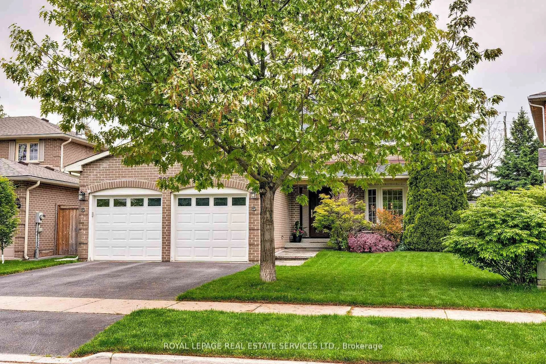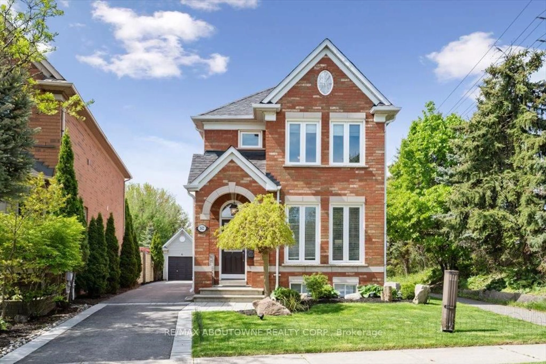How often is it that you walk into a property that checks off every box on your needs list? Pull out your pens and start checking. 4 Large Bedrooms and 4 Washrooms with over 3,500 sqft of executive finished space. At the entrance, you are greeted by an expansive open concept space with a Large Kitchen, Great Room, Dining Room, and Breakfast Area with high ceilings, large windows, and a touch of sophistication captured by the elegant crown moldings throughout. Extra Main Floor Private Office Space or Formal Living Room for the added function. A separate entrance to a fully finished in-law suite with its own kitchen and washroom. Upstairs, you'll find four large bedrooms, all with plenty of closet space, one with a private balcony and a premier primary ensuite with a walk-in closet and an ensuite 6-piece luxurious washroom with separate his and her sinks.2 Interlocked Driveway Spaces to facilitate a 3-car family use. Professional landscaping in the private backyard with an interlocking gazebo and planted trees to increase privacy. What is more important than ample space, smart design, and luxurious finishes? Location, Location, Location! This home is nestled in one of Oakville's most vibrant and sought-after communities, perfect for people who like to walk. The sidewalks are always full of families walking to the George Savage Park to enjoy an array of sports, play areas for kids, and an evening walk, or all the retail options on Sixteen Mile Rd. Imagine the comfort of watching your kids play in the park across the street, walking them to school, and creating lifelong memories in a home that meets all your family's needs. Enjoy the prestige this home has to offer without compromising on all the convinieces afforded to you by living in this great community.
Inclusions: S/S Fridge, Stove, S/S Dishwasher, S/S Hood Range, Washer, Dryer, All Elf's All Window, Coverings, Rough In Central Vacuum And Tankless Water Heater Is Owned. Garage Door Opener With Two Remote.

