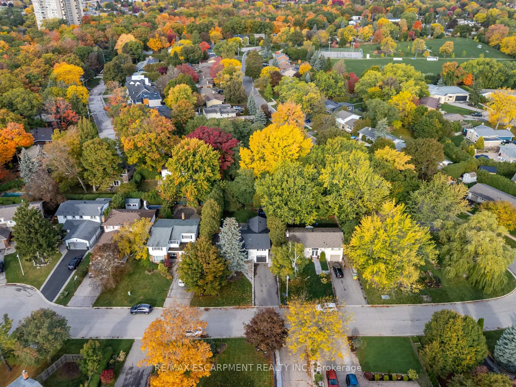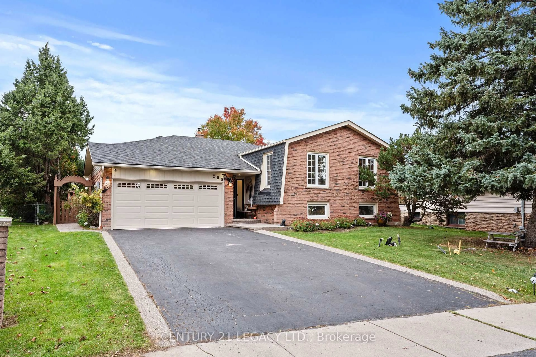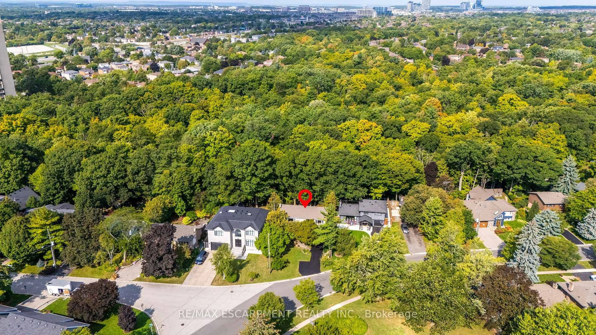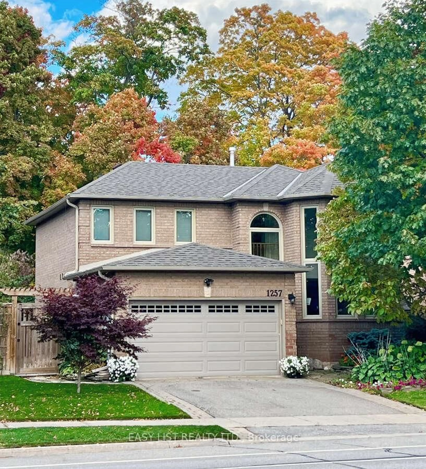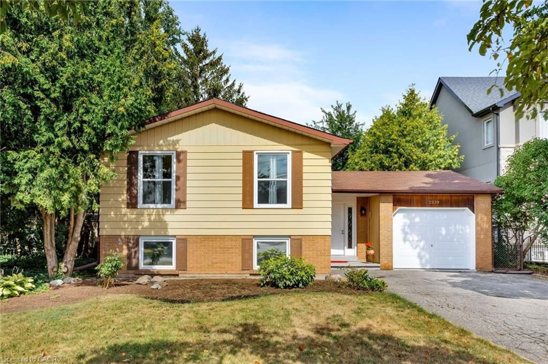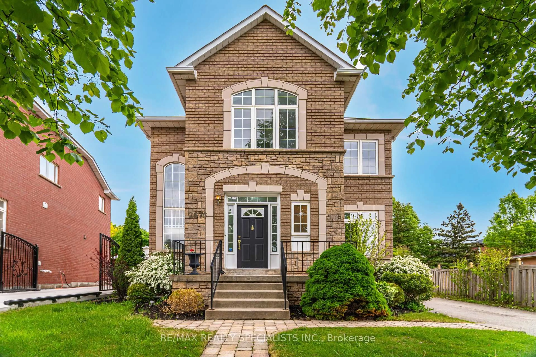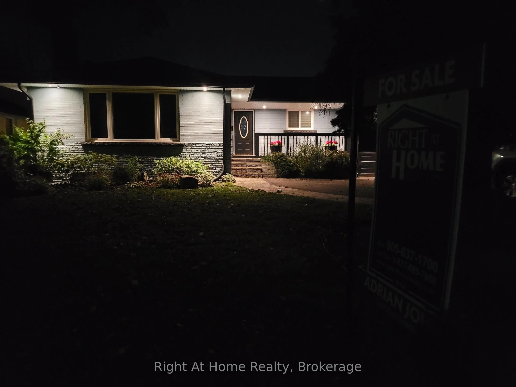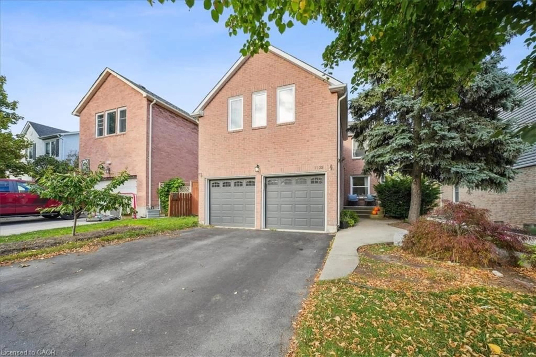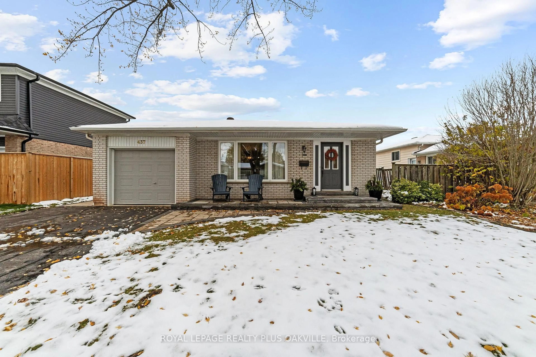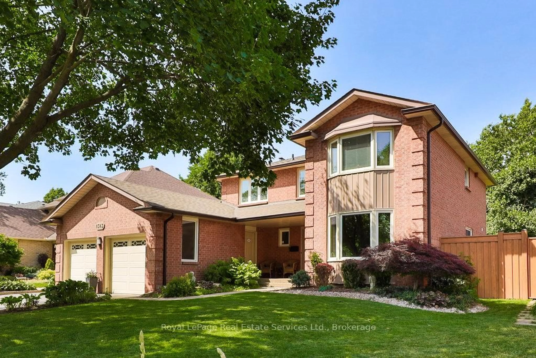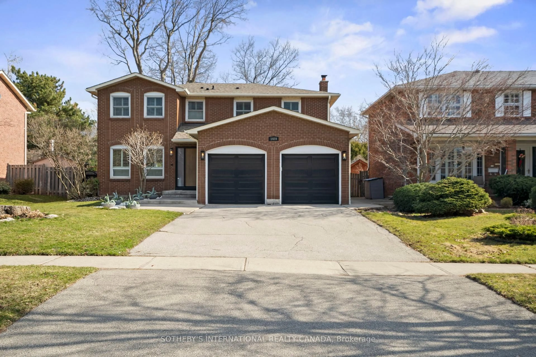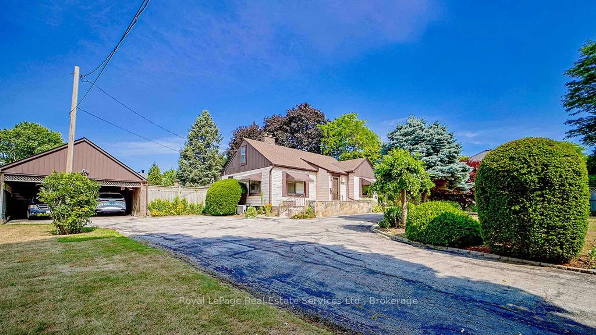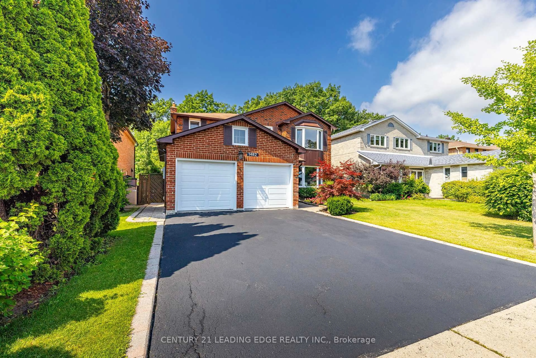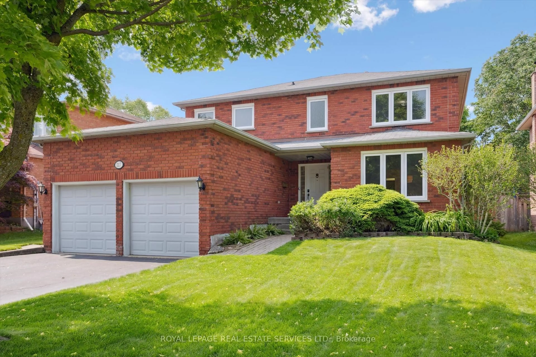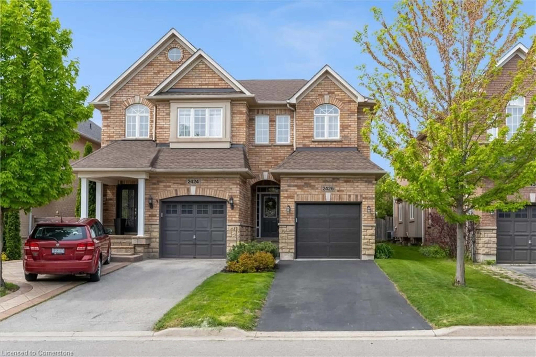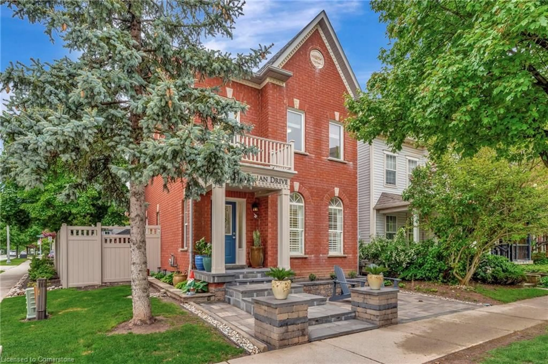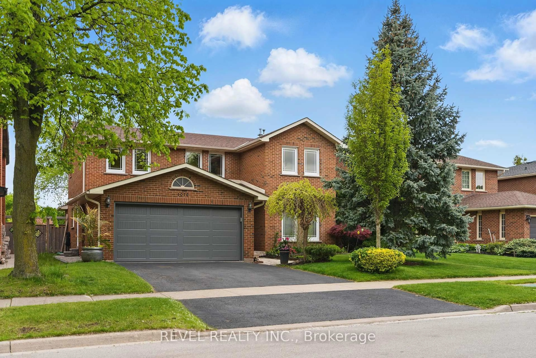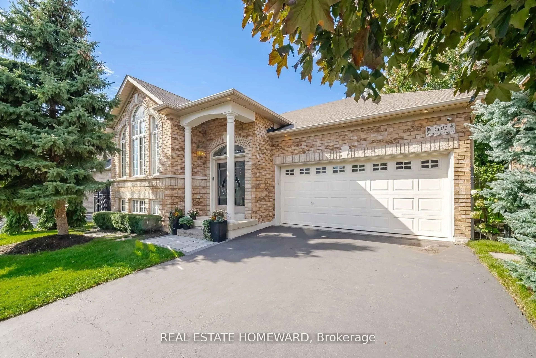Oasis in the City! Your Dream Home awaits you! Exceptional Falgarwood Family Home located near top schools, parks and walking trails. Renovated throughout from 2016 this backsplit is an absolute showpiece and comes with an unbelievable entertainer's bacykard. Upon entry through the newly reconstructed Front Entrance you will be greeted with a Spacious Foyer, double closet, porcelain tiles & entrance to Den/Office or possible 4th Bedroom. You'll be impressed with the Beautiful Chef's Kitchen, an exceptional 11 ft. Centre Island with a quartz countertop, b/i Bar Fridge & b/i Undercounter Microwave, Custom Kitchen Cabinets with Crown Moulding, Stainless Steel Appliances, Gas Stove + a wall mounted range hood & much more. Home has been freshly painted top to bottom. All Hardwood Floors, Porcelain Tiles + Pot Lights throughout! Two Primary Bedrooms on Upper Level - both come with updated modern ensuites & heated floors. Cozy Family Room with a Gas Fireplace + a 3rd Bedroom on the Lower Level, 2 Walkouts to Pool & Deck (newer sliding doors), Laundry Room + a 3 Pc. Bath with Heated Floors. Spacious Recreation Room in Basement, Games Room, Fireplace, 2 Pc. Bath + Cold Cellar & Crawl Space. The Massive fully fenced Backyard is sure to impress! Beautifully landscaped, fence & deck freshly stained, large side yard with interlock walkway, Garden Shed, Gazebo, BBQ + BBQ Hookup, Propane Fireplace all ready for Summer Fun! The Salt Water Pool is Opened & Closed Professionally and all pipes have been redone.
Inclusions: All Electric Fixtures, All Window Coverings & Custom Blinds, Pot Lights, SS Appliances (Fridge, Gas Stove, B/I Microwave, B/I Dishwasher, B/I Bar Fridge, Washer, Dryer), Freezer & Fridge Located in Cold Cellar, Centre Island Chairs, Gas BBQ as well as Gas Hookup, Gazebo, Salt Water Pool (Newer Heater, Pump, Automated Pool Vacuum, Filter, Liner & Pool Lights), High Efficency Furnace (2019), Humidifier (2019), CAC, EGDO + Remotes, Garden Shed, Patio Propane Heater
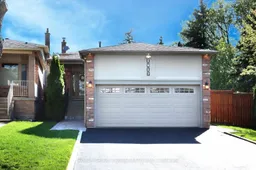 42
42

