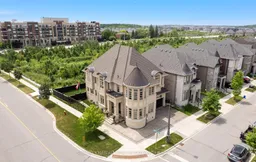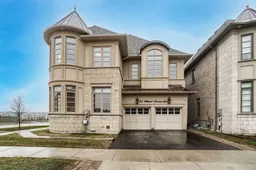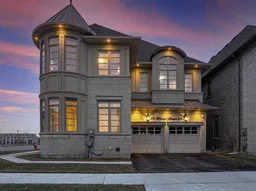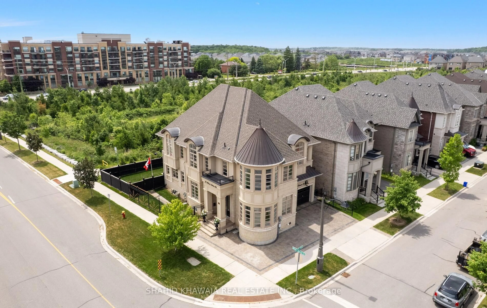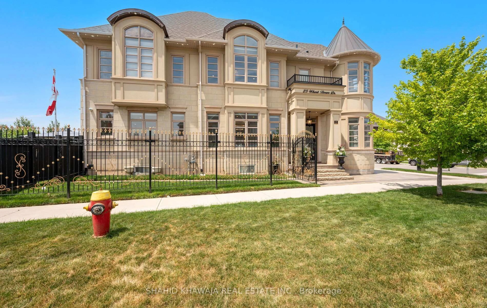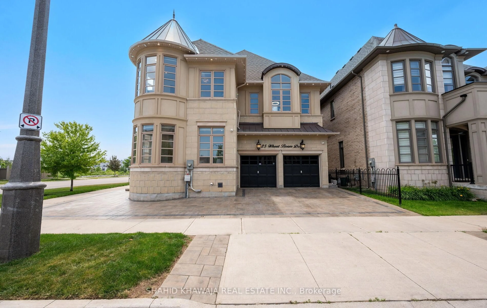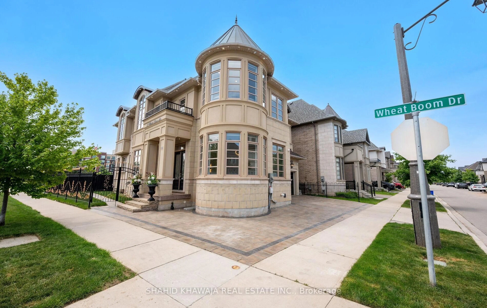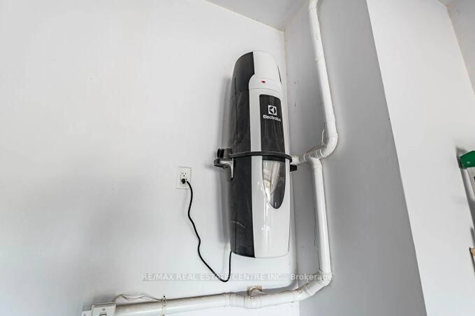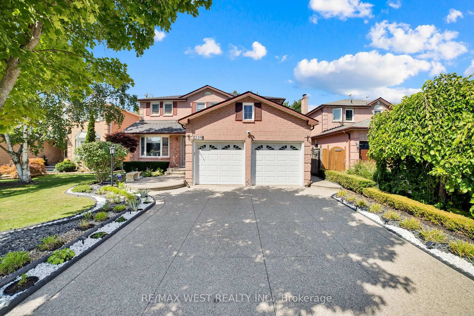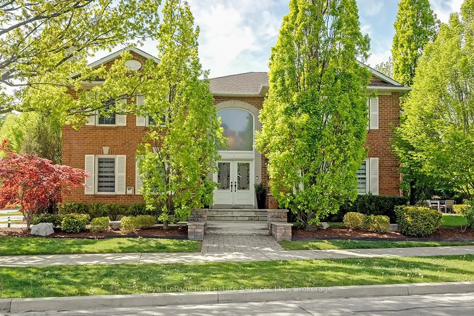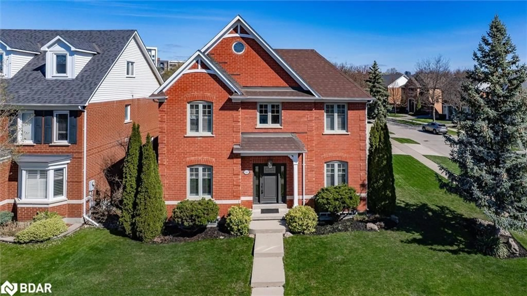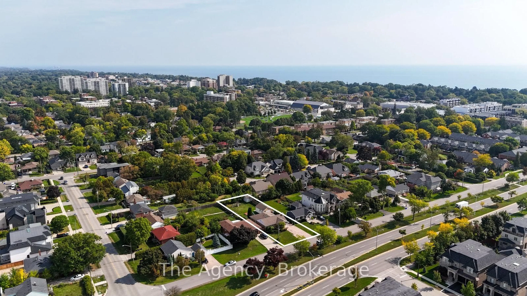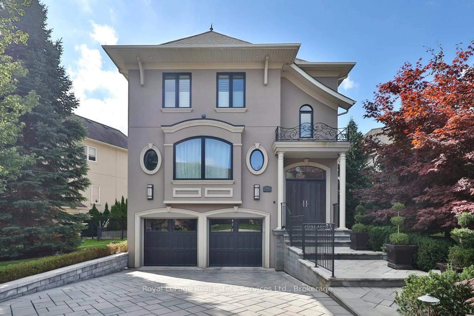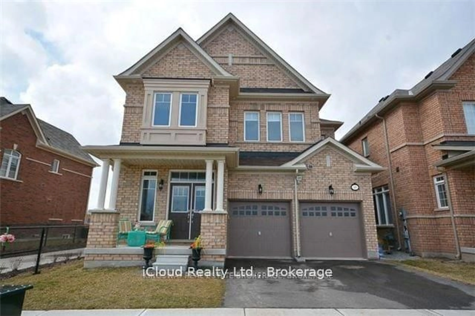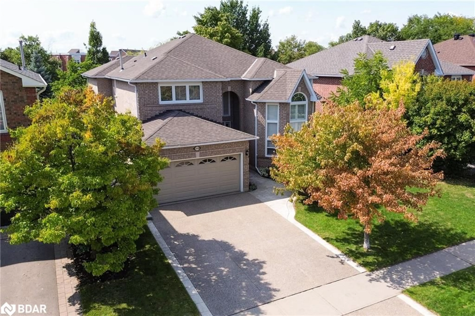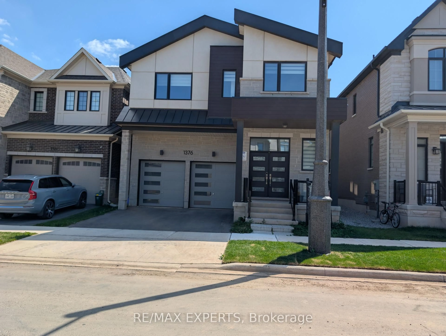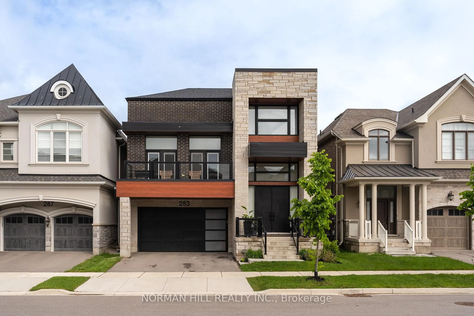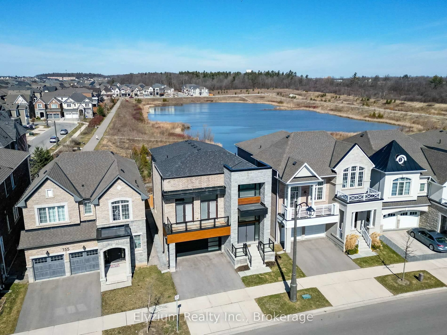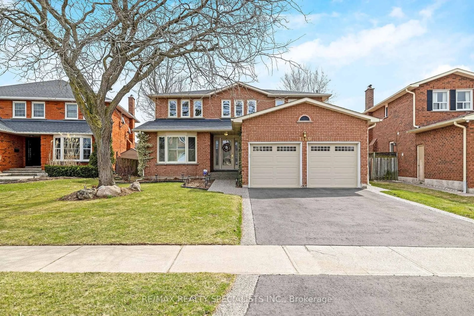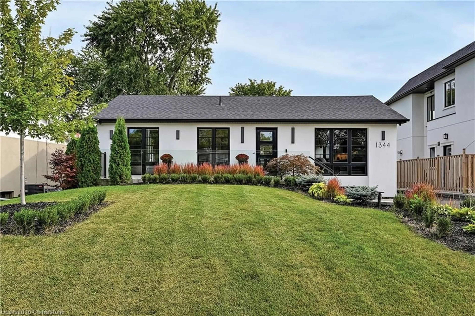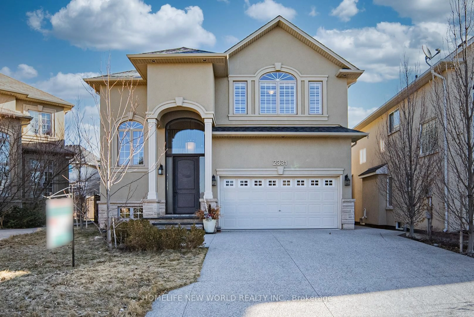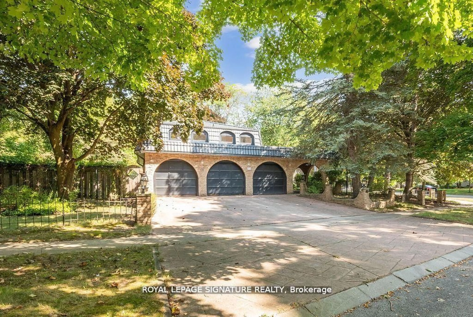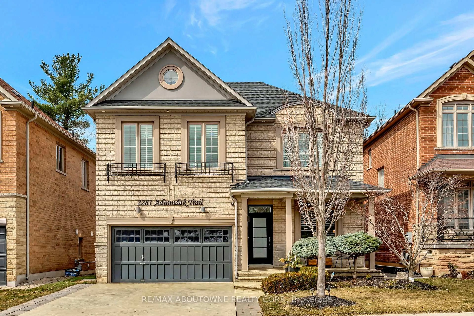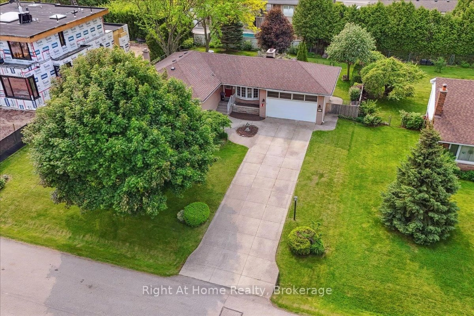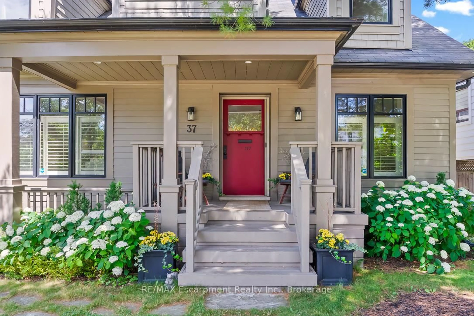25 Wheat Boom Dr, Oakville, Ontario L6H 0V1
Contact us about this property
Highlights
Estimated valueThis is the price Wahi expects this property to sell for.
The calculation is powered by our Instant Home Value Estimate, which uses current market and property price trends to estimate your home’s value with a 90% accuracy rate.Not available
Price/Sqft$580/sqft
Monthly cost
Open Calculator

Curious about what homes are selling for in this area?
Get a report on comparable homes with helpful insights and trends.
+10
Properties sold*
$1.9M
Median sold price*
*Based on last 30 days
Description
*View Virtual Tour* *Discover This Exceptional Palatial Look 6 Years Old Double Car Detached House Crafted By The Renowned Fernbrook Homes Sitting On A Rarely Offered Expansive Premium Ravine Corner Lot That Is Extra Wide At Front & Back With Interlocked Stones In The Prestigious Preserve Community Of Oakville* *This Thompson Model Encompasses Over 3,600 Sq.Ft. Of Elegantly Designed Living Space And Finished In Timeless Limestone Outside* *This Stately Corner-Lot Home Blends Architectural Grandeur With Refined Modern Comforts* *A Remarkable Investment In Luxury Living* *Spent $$$$ In High-End Upgrades, 11 Ft Ceilings In The Living Room & With 10-Foot Ceilings On The Main Level & 9-Foot Ceilings On The Upper & Basement Floors, Creating An Airy, Open Ambiance Throughout* *Rich Hardwood Floors, Custom Accent Walls, & Designer Pot Lights Elevate The Space With Effortless Sophistication* *At The Heart Of The Home Lies A Chef-Inspired Kitchen, A True Culinary Masterpiece Complete With 8-Foot Extended Cabinetry, Granite Countertops, A Bespoke Backsplash, Central Island, & A Full Suite Of Premium Thermador Built-In Stainless Steel Appliances* *The Primary Suite Is A Private Retreat, Featuring A Spa-Like 5-Piece Ensuite, Glass-Enclosed Shower & A Fully Customized Walk-In Wardrobe* *The Second Bedroom Includes Its Own Ensuite Bath, While Bedrooms Three & Four Are Thoughtfully Connected By A Jack & Jill Bathroom* *Each Adorned With Custom Closets To Ensure Elegance Meets Functionality* *Additional Features Include 2nd Floor Laundry, App-Controlled Garage Doors & Irrigation System* *Pot Lights Throughout & Professionally Landscaped Backyard With A Custom Iron Fence* *Electric Charger Ready Epoxy Floor Garage* *Dual Furnaces & Dual A/C Units For Optimal Climate Control* *A Residence That Radiates True Pride Of Ownership, Offering Both Distinction And Comfort In One Of Oakville's Most Sought-After Enclaves* *A Rare Opportunity For The Discerning Buyer*
Property Details
Interior
Features
Main Floor
Dining
4.57 x 4.1hardwood floor / Pot Lights / Separate Rm
Family
6.15 x 4.52hardwood floor / Pot Lights / Gas Fireplace
Kitchen
5.55 x 3.45Ceramic Floor / Centre Island / Stainless Steel Appl
Breakfast
4.95 x 3.91Ceramic Floor / Combined W/Kitchen / W/O To Yard
Exterior
Features
Parking
Garage spaces 2
Garage type Attached
Other parking spaces 2
Total parking spaces 4
Property History
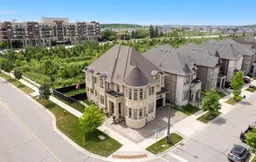 40
40