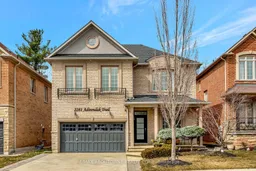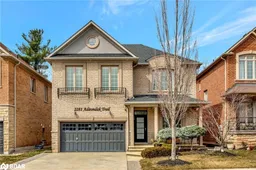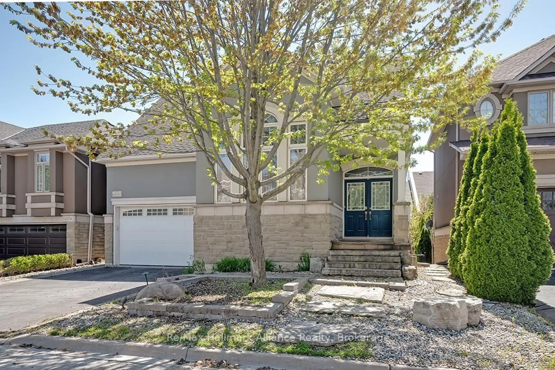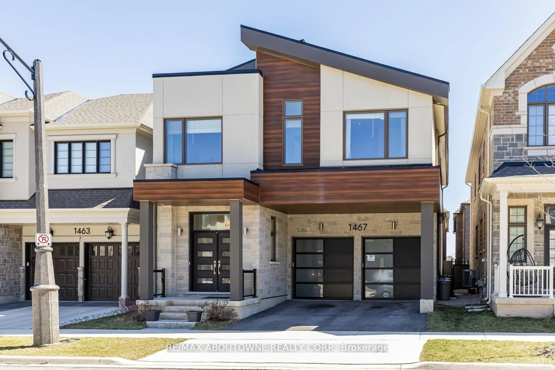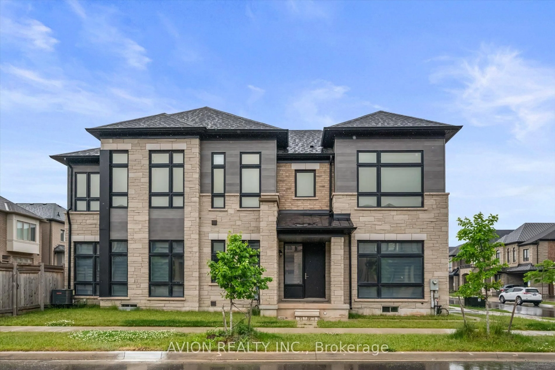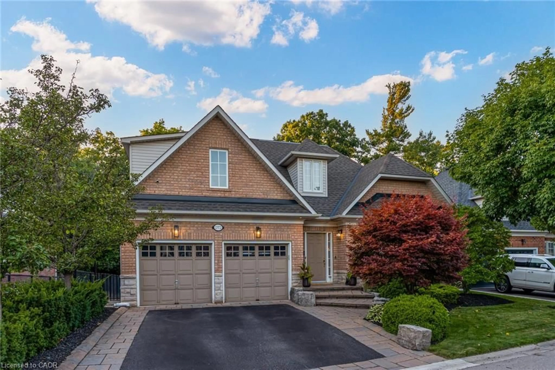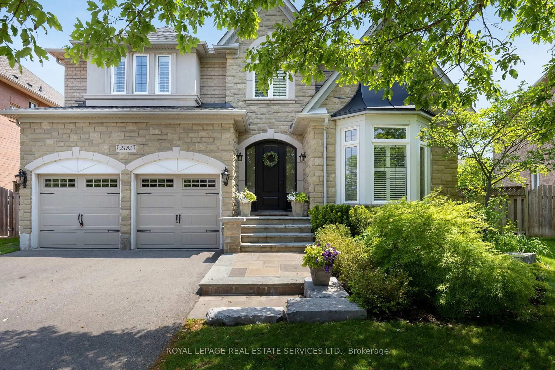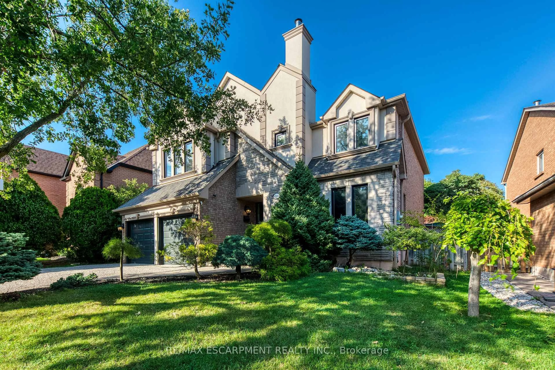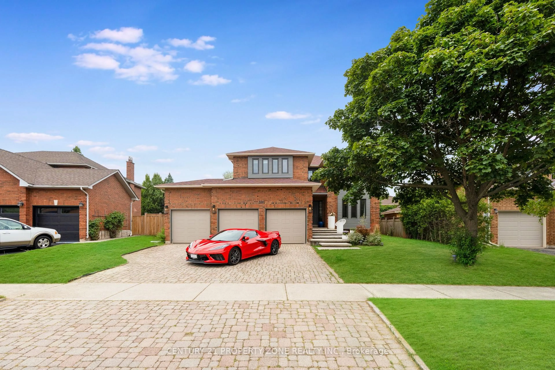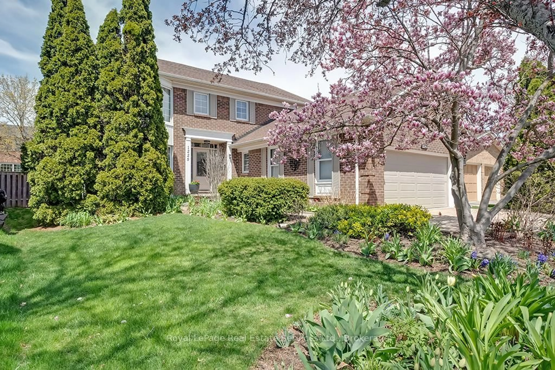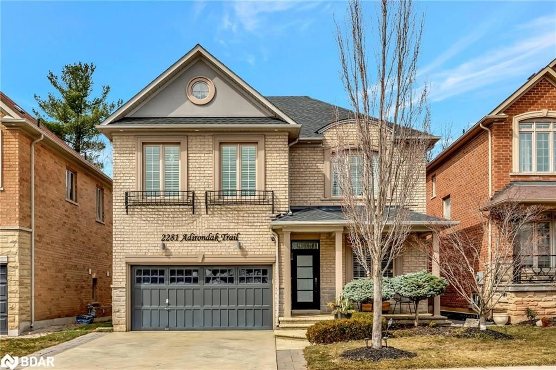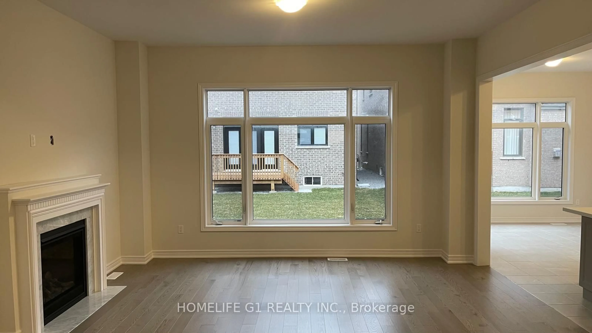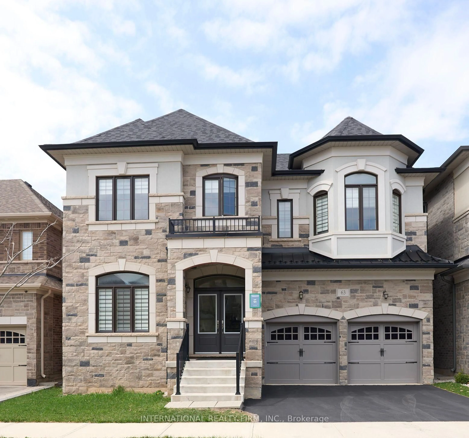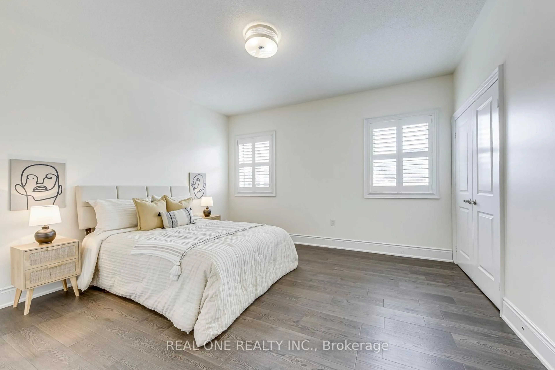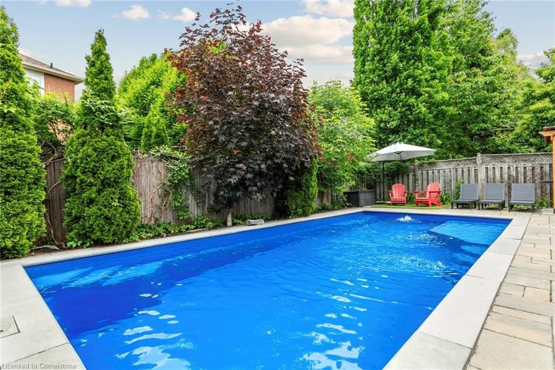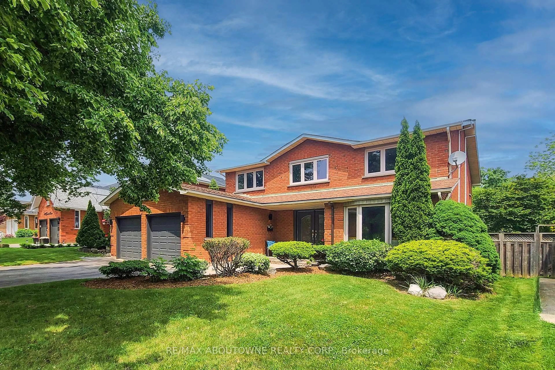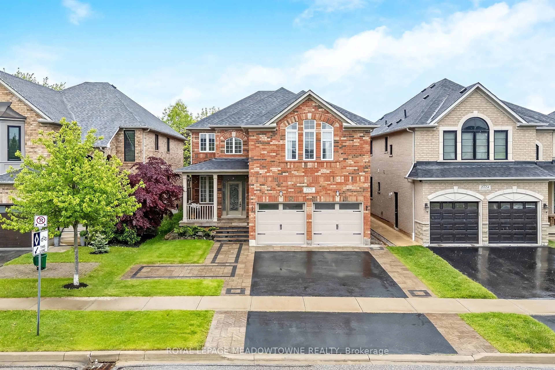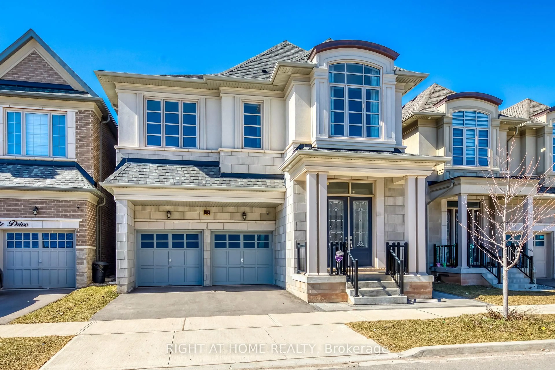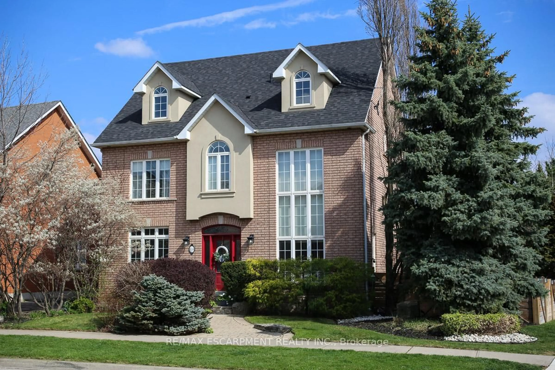Luxury Living in Westmount, Oakville!!! Nestled on one of the most sought-after streets in Westmount, this exceptional home offers an unparalleled combination of elegance, space, and natural beauty. Backing onto a densely wooded trail, this residence provides ultimate privacy in the spring and summer months, while transforming into a breathtaking, Narnia-like winter wonderland. Step inside to a thoughtfully designed open-concept main floor, featuring a spacious living/sitting room, a grand family room with soaring 12-ft ceilings, and a separate formal dining room, perfect for entertaining. The large breakfast kitchen is a chefs dream, offering ample workspace and a seamless flow for family gatherings. A standout feature is the double-storey main floor office, providing a striking and inspiring space for work or study. Upstairs, the second floor boasts four generously sized bedrooms, each with ensuite privileges. The primary suite is a true retreat, featuring a walk-in closet and a luxurious five-piece ensuite, designed for comfort and relaxation. The finished basement expands the living space further, offering an additional bedroom and bathroom, a media/family area, a large recreation space, and a stylish bar, making it ideal for hosting guests or unwinding with family. Conveniently located with easy access to major highways, public transit & GO, this home is also within walking distance to top-rated schools, scenic parks, and nature trails. Properties on this exclusive ravine & trail rimmed street rarely come to market, making this a rare opportunity to own a home in one of Oakvilles most desirable enclaves. Don't miss the chance to experience this exceptional home.
Inclusions: Fridge, Stove, Dishwasher, Built In Microwave Oven, Washer & Dryer, All Existing Electric Light Fixtures, All Existing Window Coverings, Central Vacuum, Garage Door Opener & 2 x Remotes, Hot Tub, Above Ground Pool
