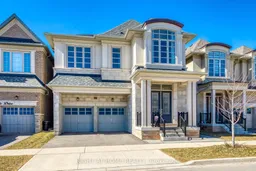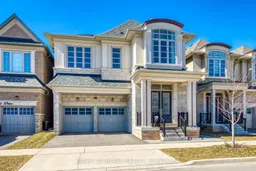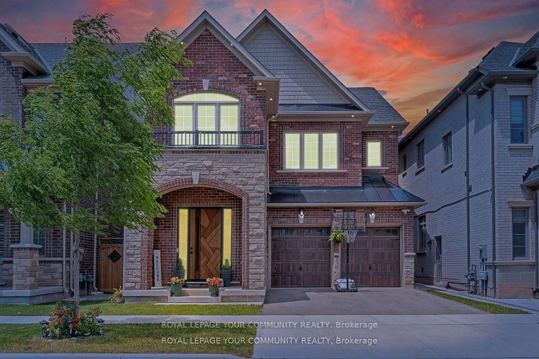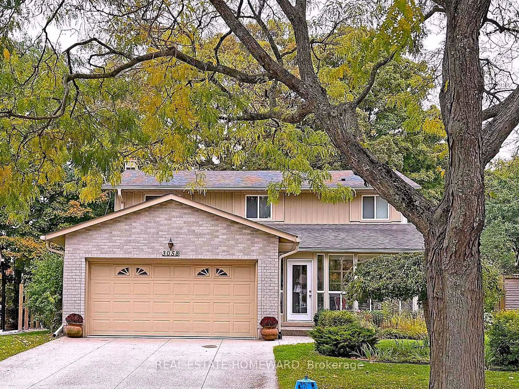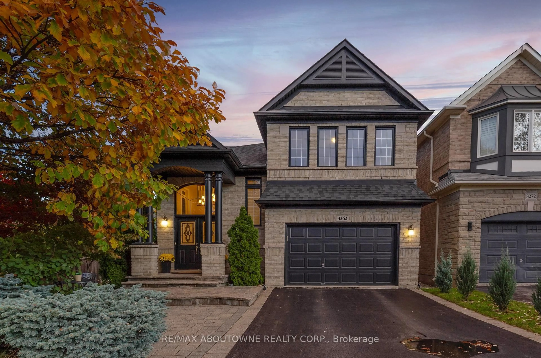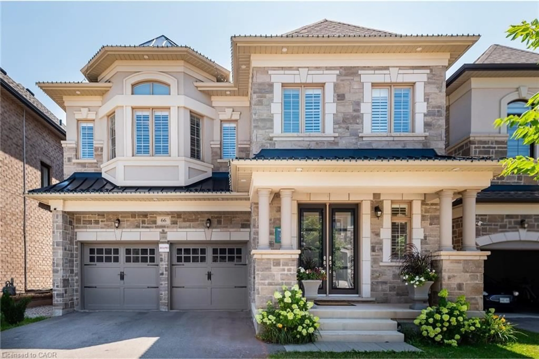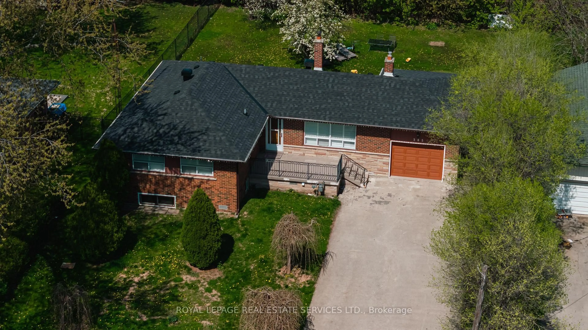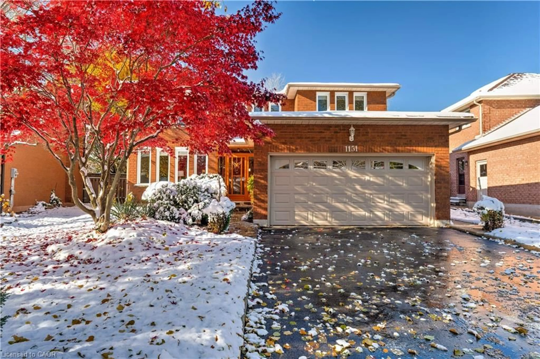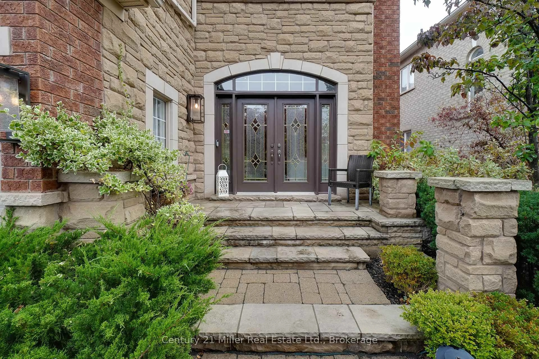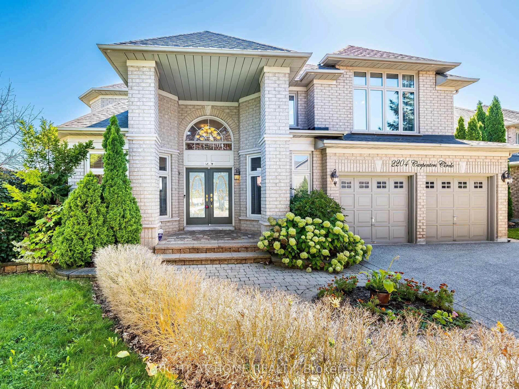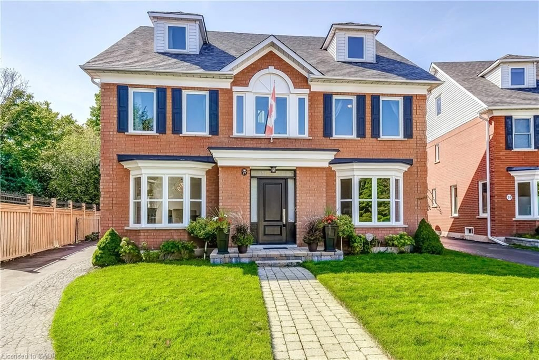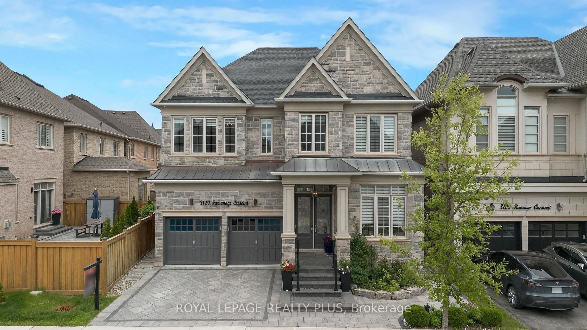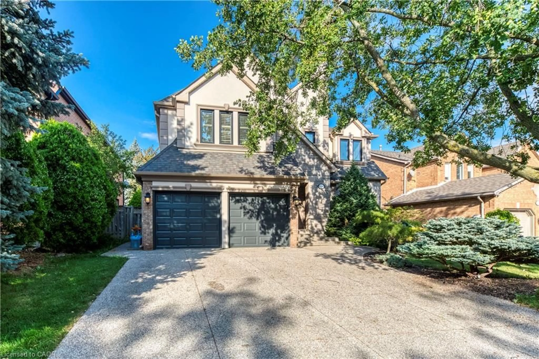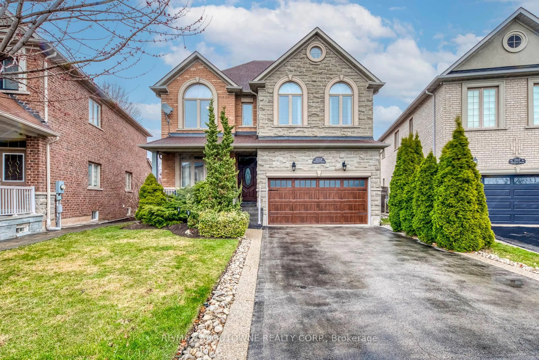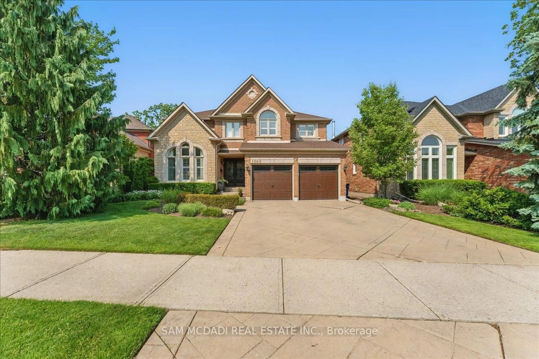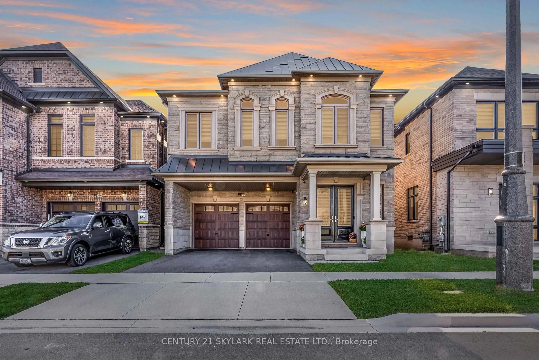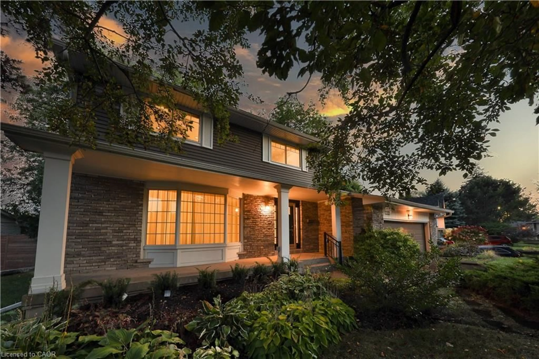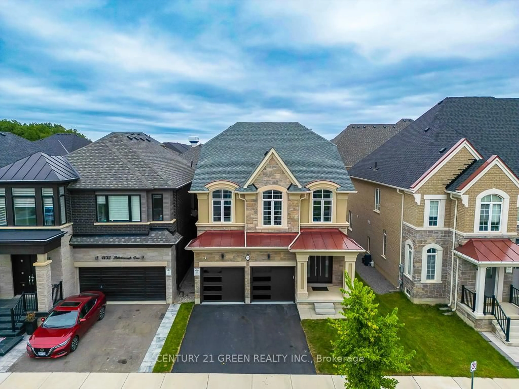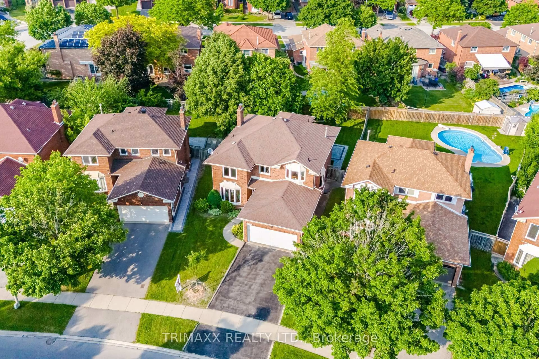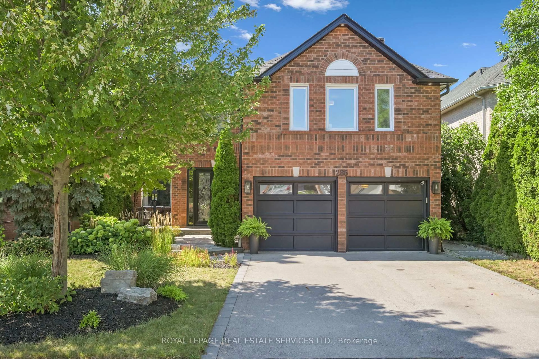Luxuriously upgraded Fernbrook-built detached home in one of Oakvilles most sought-after neighborhoods! Offering an unparalleled living experience, this 3,217 sq. ft. home (excluding basement) boasts 10 ceilings on the main floor, 9 ceilings on the 2nd floor & basement. Stunning hardwood flooring throughout, Equipped with top-of-the-line Performance appliances, Elegant oak staircase and professionally landscaped front & backyard create the perfect outdoor retreat. Garage wired for EV charger. Custom high-end window treatments, bedrooms features double-layered, blackout floor-to-ceiling curtains. Exceptional opportunity in a prime location Within walking distance to top-ranked schools, community center, shopping center, GO, Highways.
Inclusions: Premium Quality Drinking Water System. Top-of-the-line appliances: Bosch 36" counter-depth French door Fridge; Thermador 36" gas cooktop, Thermador 30" wall oven, Thermador 24" Emerald dishwasher; Vent-A-Hood 36" professional range hood; LG 5.2 cu. ft. front-load steam washer and 7.4 cu. ft. electric steam dryer. Custom high-end floor-to-ceiling window treatments and all zebra blinds
