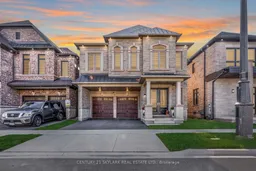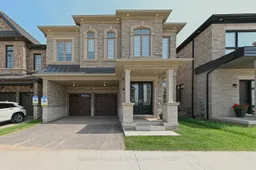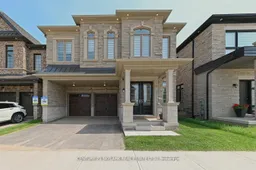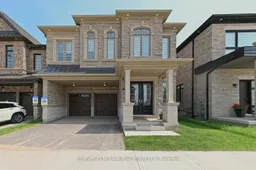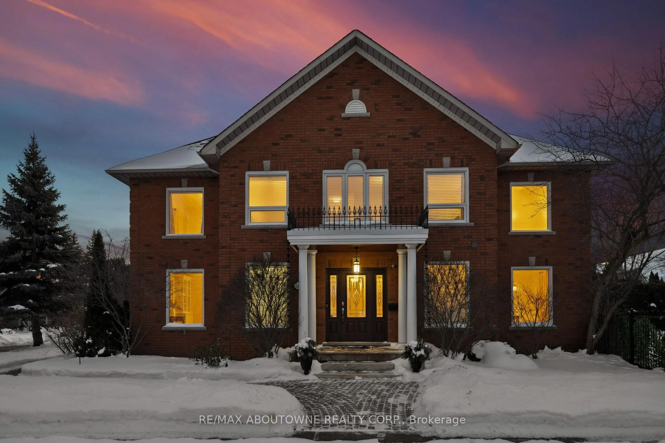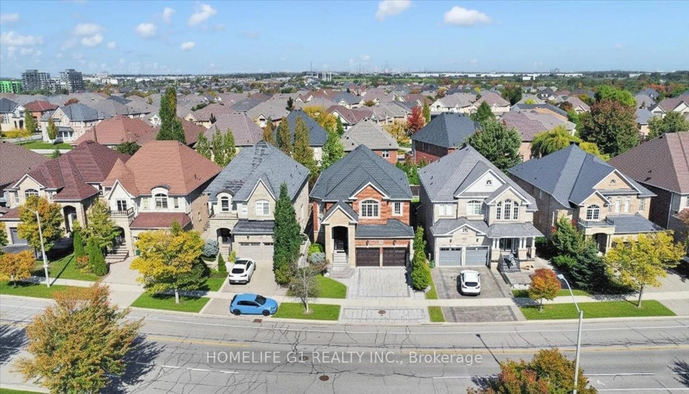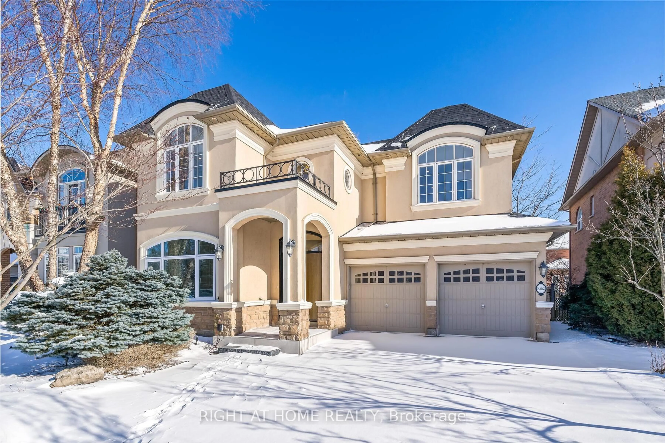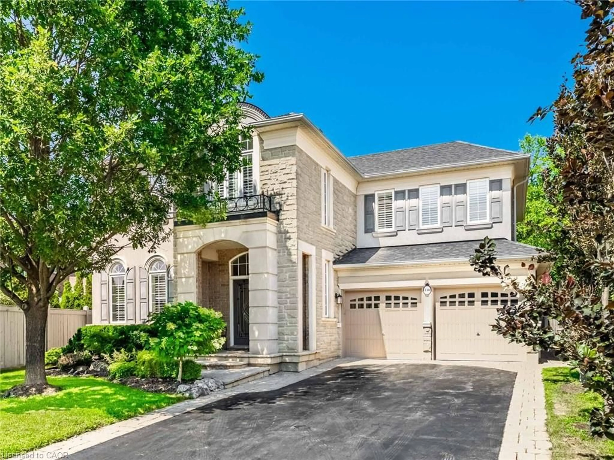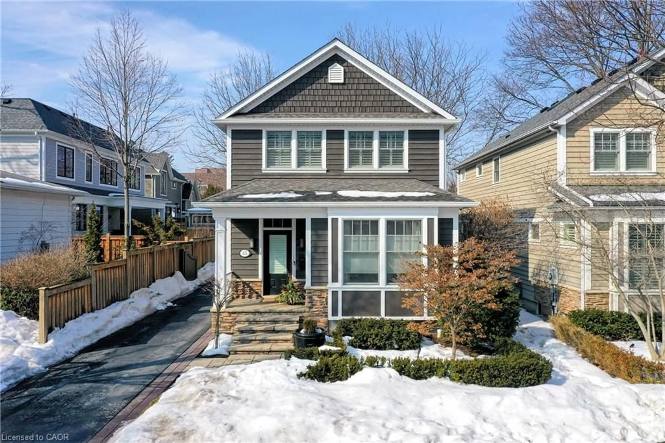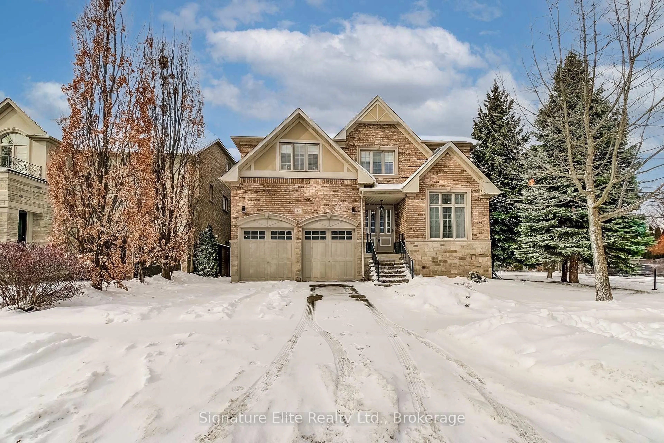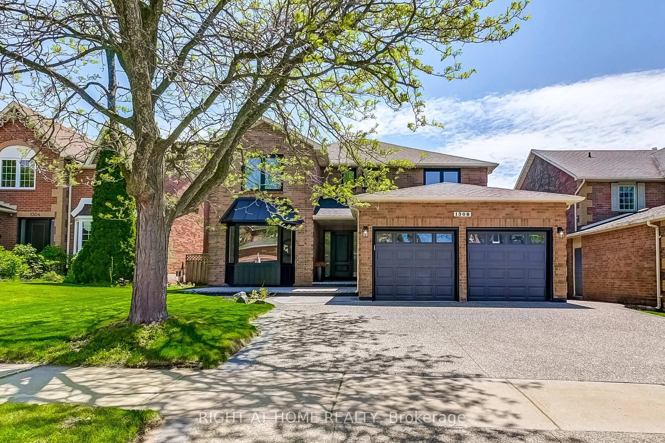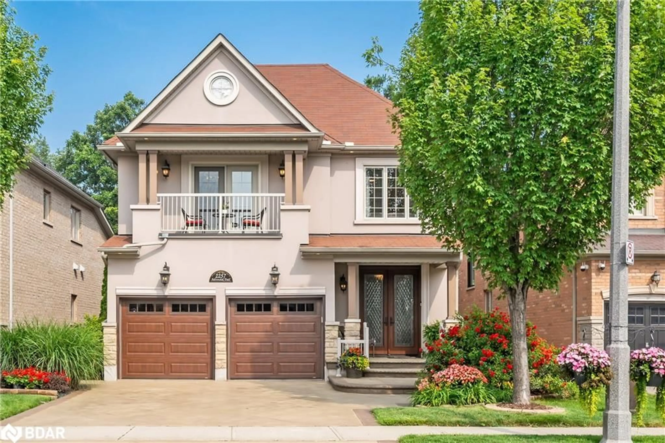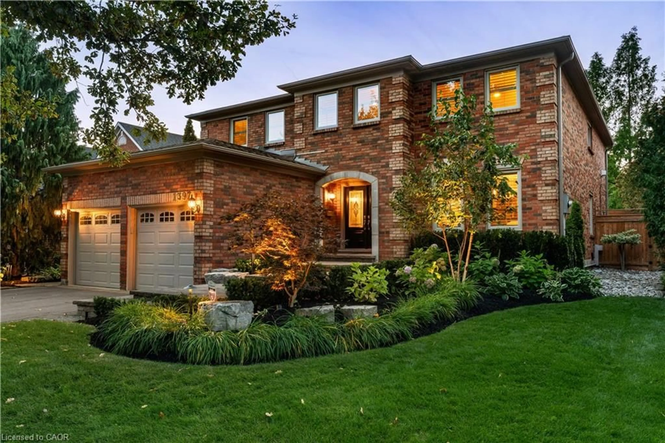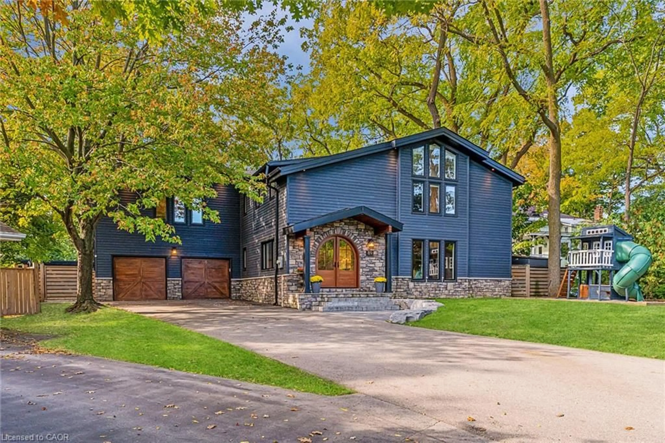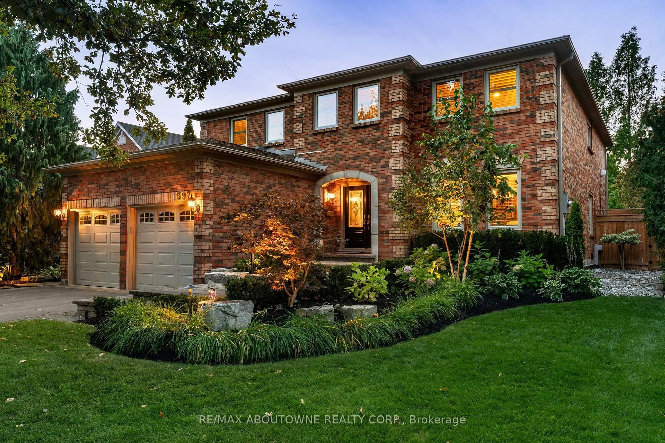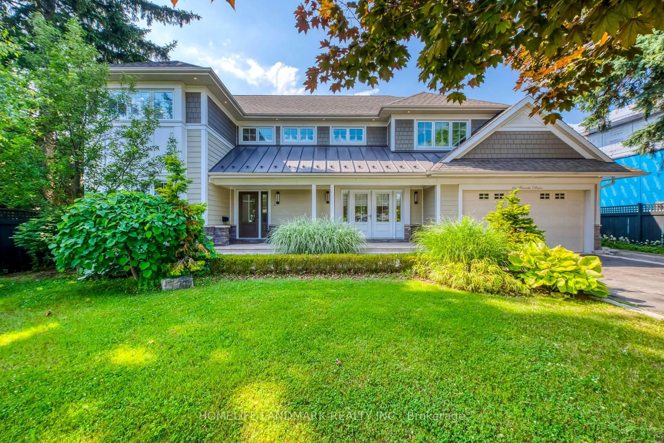**Elegant 5 Bedroom Home with 6 Bathrooms in Desirable Glen Abbey**3 Bedrooms with Private Ensuite Bathrooms, 2 Bedrooms Share a Jack & Jill Bathroom**Over $150,000 of Builder Upgrades, including 5th Bedroom with Ensuite Bathroom**12 Foot Ceilings on Main Floor, 9 Foot Basement Ceilings**Home is over 3053 Above Grade Finished Sqft, Over 3750 Sqft of Living Space including Finished Basement by Builder**Chefs Kitchen includes 36 Inch Stove Top**Quartz Countertops in Kitchen & Bathrooms**Interior Pot Lights with Separate Switches for Ambient Lights**Exterior Pot Lights**Private Fence Yard**Enjoy the Ambiance of High Ceilings Throughout the Main Floor**R/I Central Vacuum, R/I EV Charging Level 2**Surrounded by Conservation In Glen Abbey, Golf Course, Parks, Tennis Court, Fields, Ponds, Trails, Creeks, Access To Highways, Public Services & Abbey Park High School**
Inclusions: **S/S Fridge, S/S 36 Inch Stove, S/S Dishwasher, S/S Bar Fridge, S/S 36 Inch Hood Fan, Washer & Dryer**All Ceiling Fans & Electric Light Fixtures**Window Coverings & Blinds**Mirrors in Bathroom**Tv Mounts**Central Air Conditioning & Equipment**Furnace & Equipment**Garage Door Opener & Remotes**Security Cameras**
