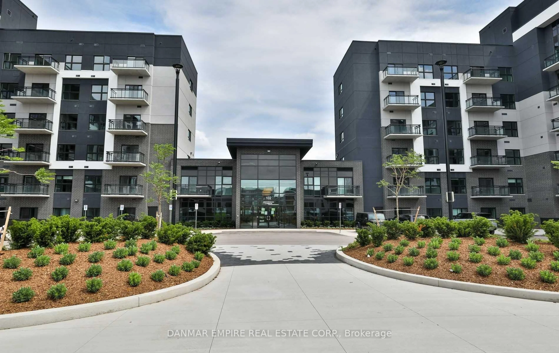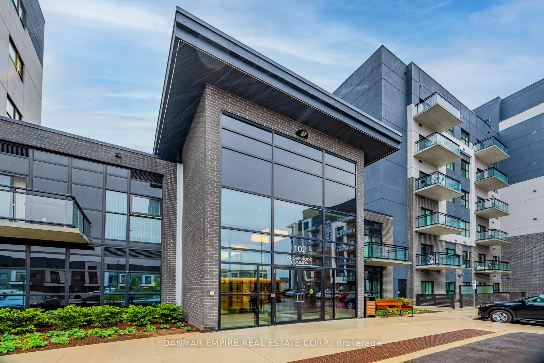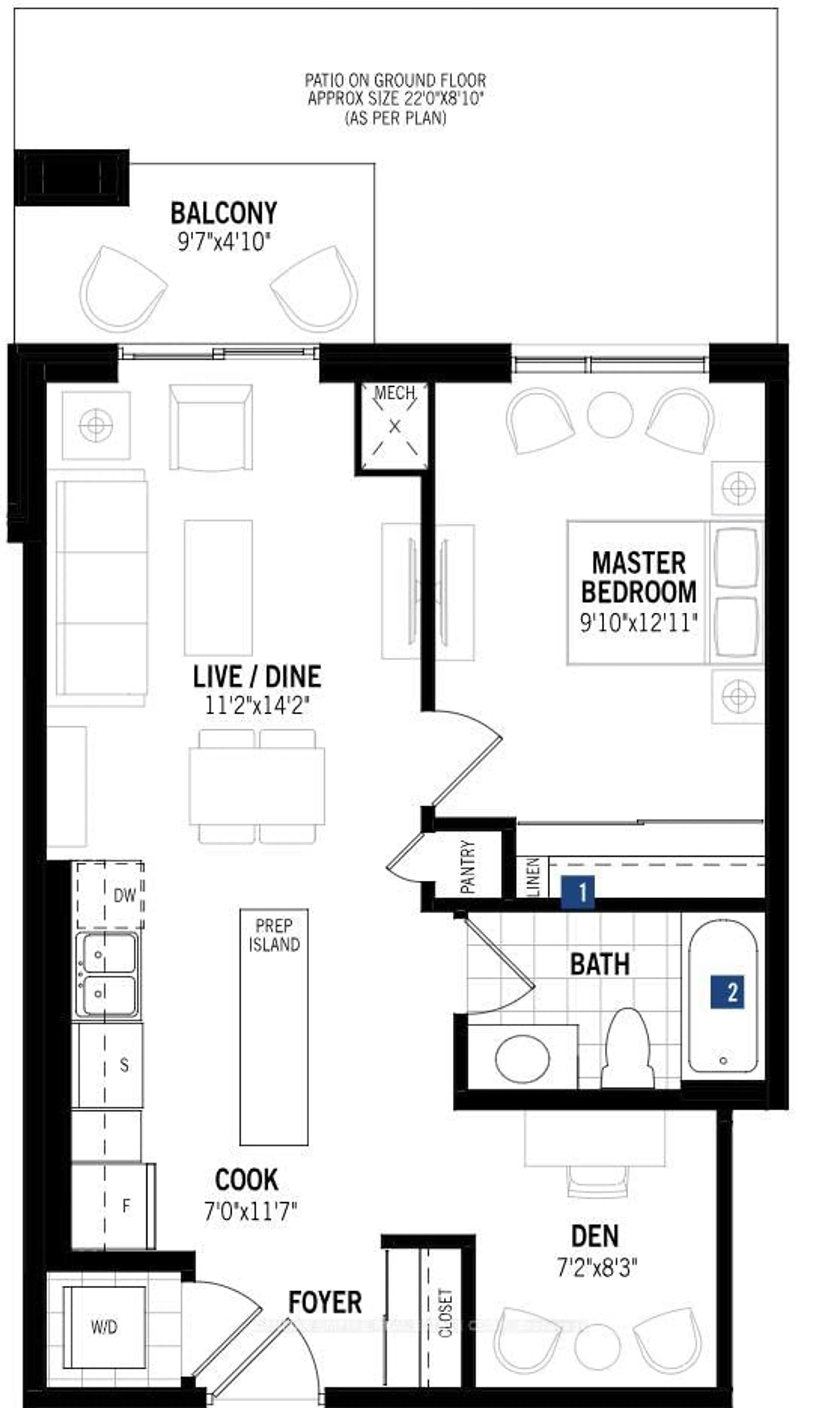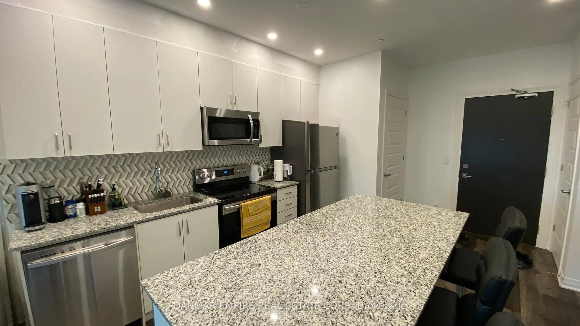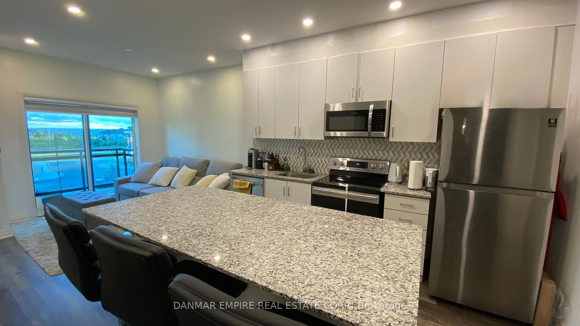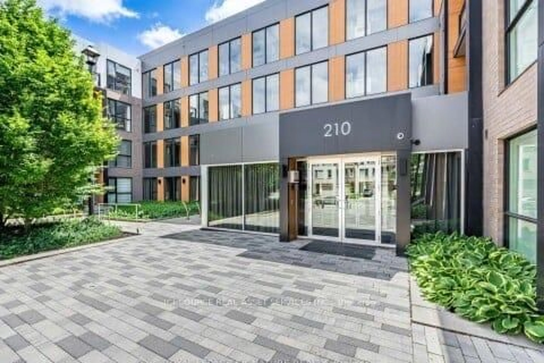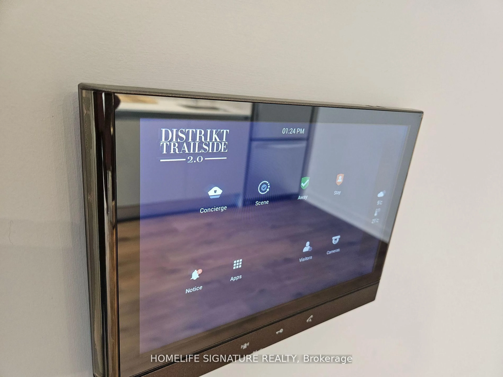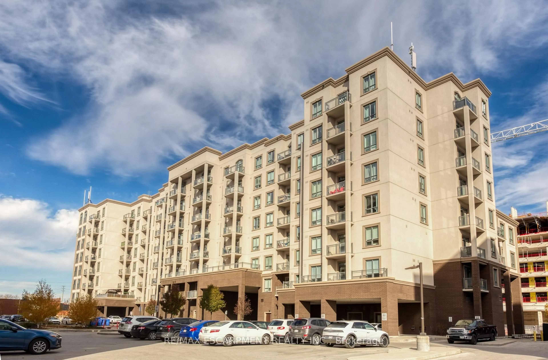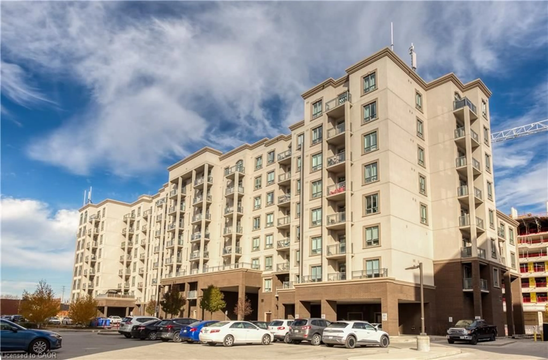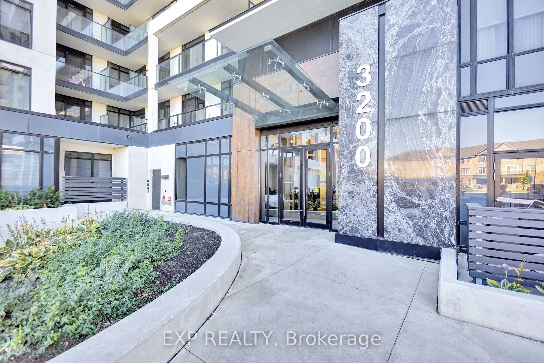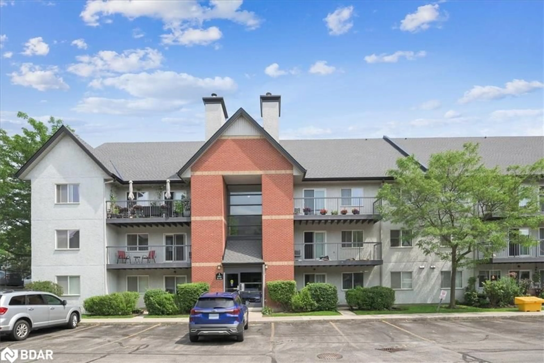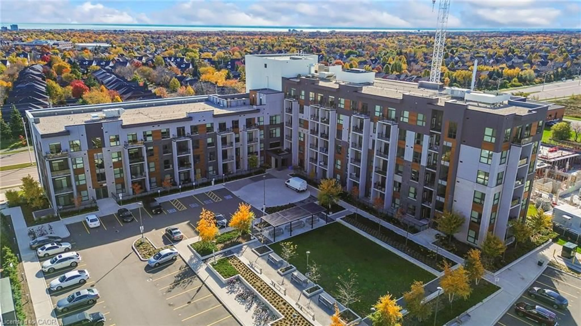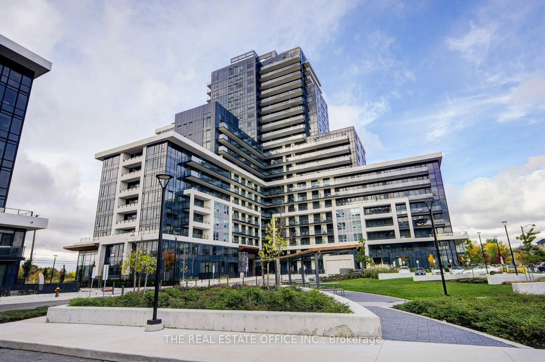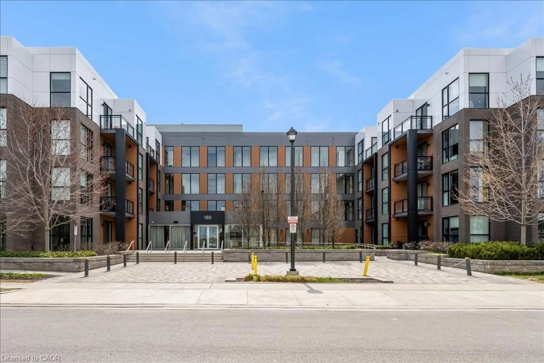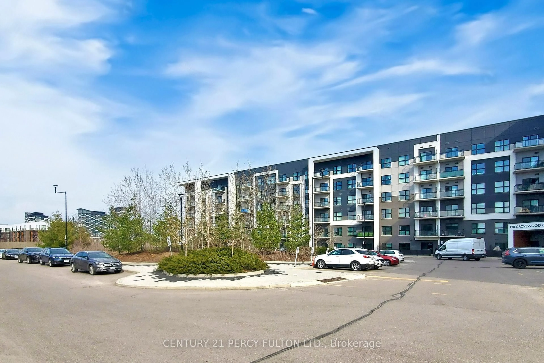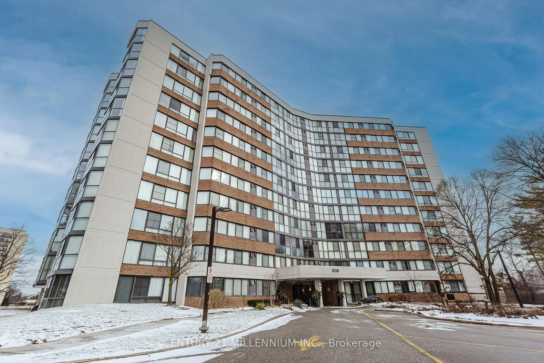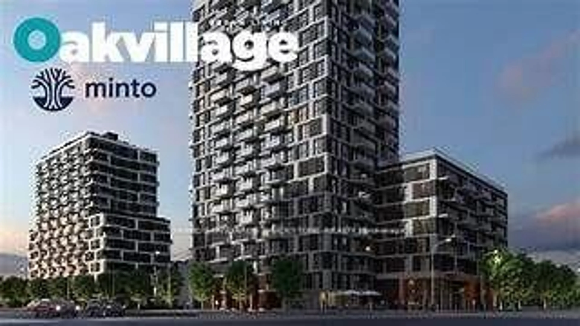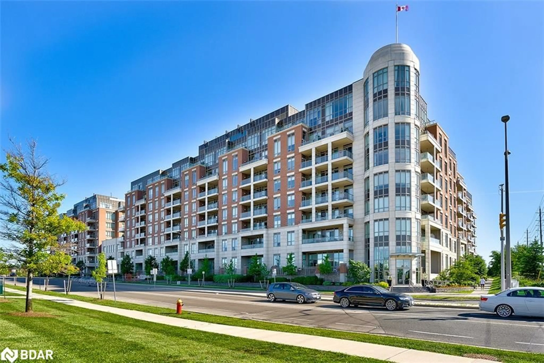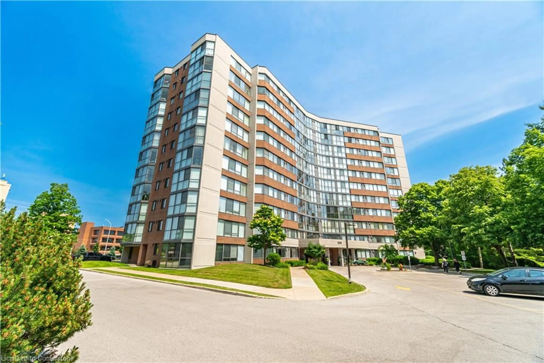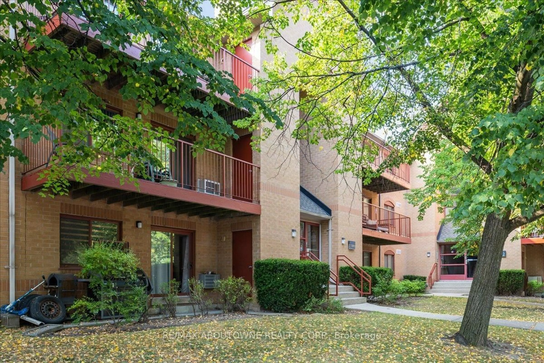102 Grovewood Common Rd #305, Oakville, Ontario L6H 0X2
Contact us about this property
Highlights
Estimated valueThis is the price Wahi expects this property to sell for.
The calculation is powered by our Instant Home Value Estimate, which uses current market and property price trends to estimate your home’s value with a 90% accuracy rate.Not available
Price/Sqft$927/sqft
Monthly cost
Open Calculator

Curious about what homes are selling for in this area?
Get a report on comparable homes with helpful insights and trends.
+2
Properties sold*
$656K
Median sold price*
*Based on last 30 days
Description
Stylish and sun-filled 1+1 condo in Oakville's sought-after community. This upgraded, west-facing unit offers a larger floor plan than most, featuring a spacious den ideal for an office, guest room, or oversized walk-in closet. Enjoy a private balcony with unobstructed views, with no neighbours looking in. Modern kitchen with designer island, elegant counters, backsplash, and bonus storage space. Thoughtful layout, low maintenance fees, and a freshly painted interior with cosmetic touch-ups and minor repairs to be completed prior to closing, ensuring the unit is in excellent condition. An ideal investment opportunity. The seller (current occupant) will lease the unit back at $3,000 per month + utilities + maintenance fees, for one year, with an option to renew for an additional year. Alternatively, vacant possession can be provided if preferred. Outstanding amenities include fitness room, party room, billiards, secure building access, and ample visitor parking. Close to groceries, restaurants, Sheridan College, hospital, transit, parks, and trails. This one has it all.
Property Details
Interior
Features
Main Floor
Living
3.33 x 4.04Open Concept / Pot Lights
Dining
3.33 x 4.04Open Concept / Pot Lights
Kitchen
2.3 x 2.49Breakfast Bar / Pot Lights / Stainless Steel Appl
Br
3.05 x 3.05Exterior
Features
Parking
Garage spaces 1
Garage type Underground
Other parking spaces 0
Total parking spaces 1
Condo Details
Inclusions
Property History
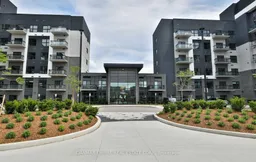 18
18