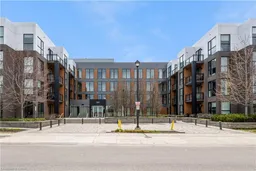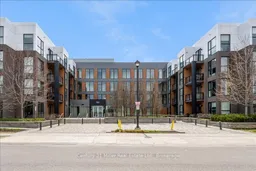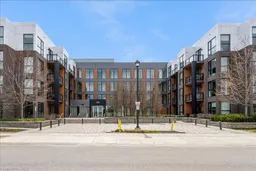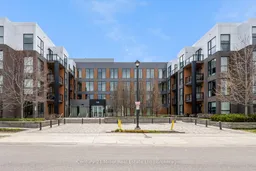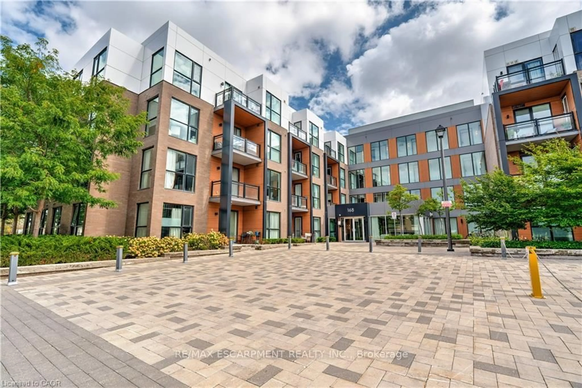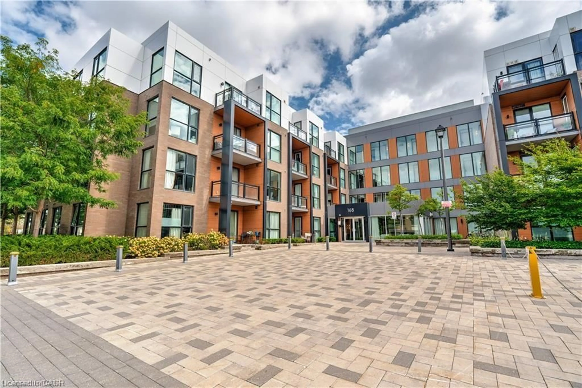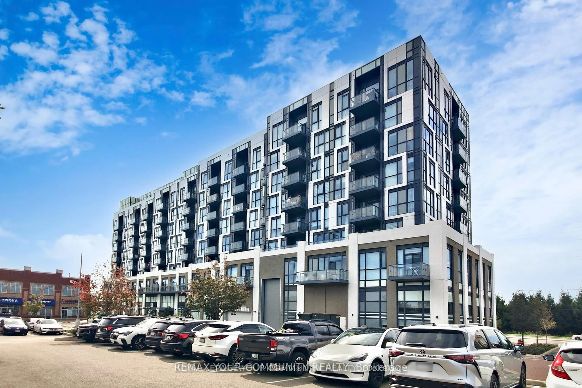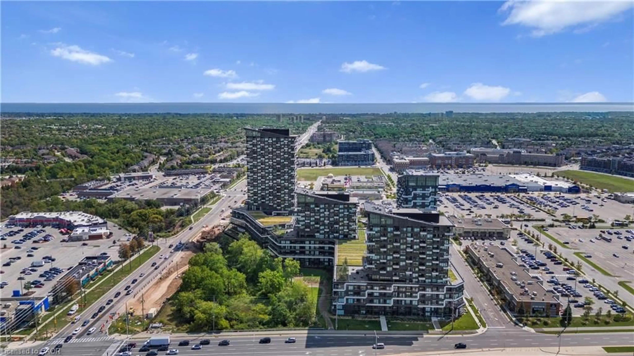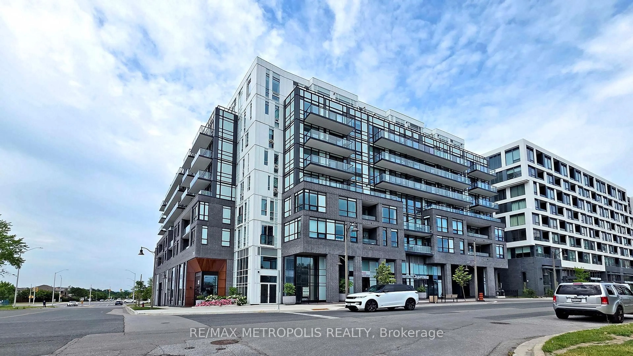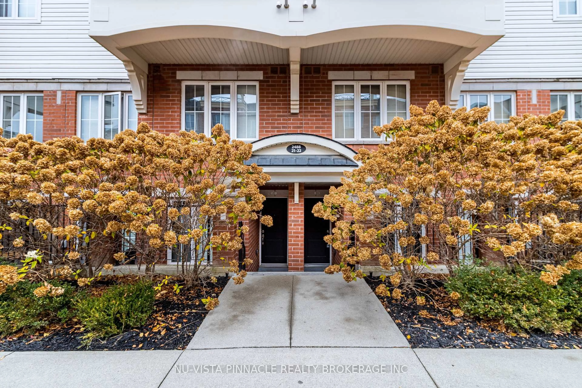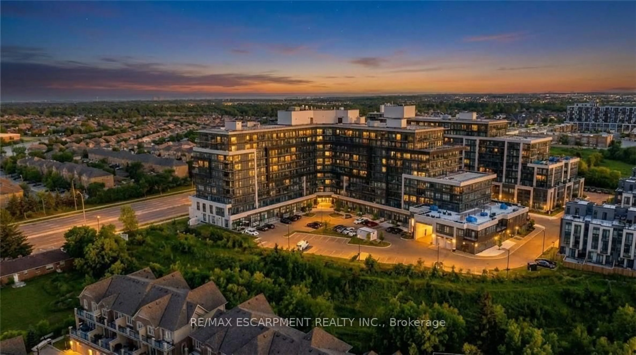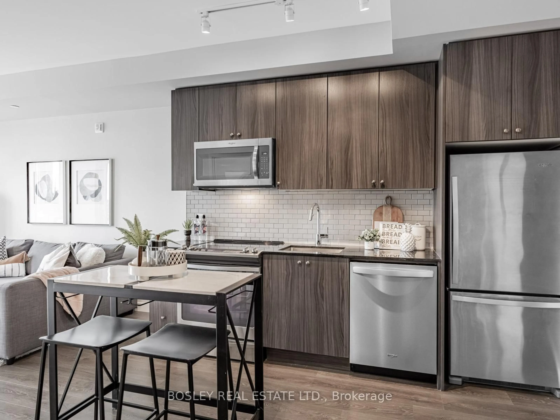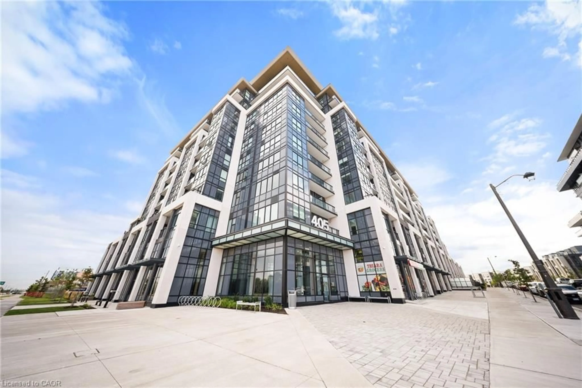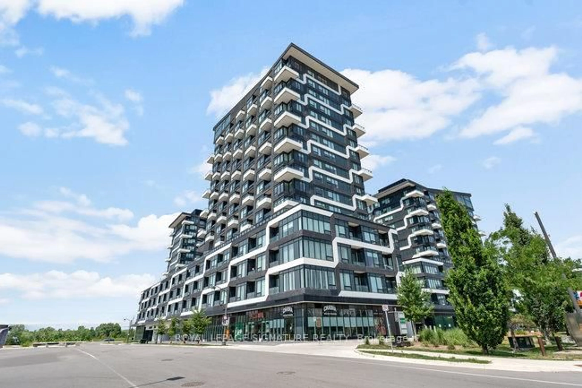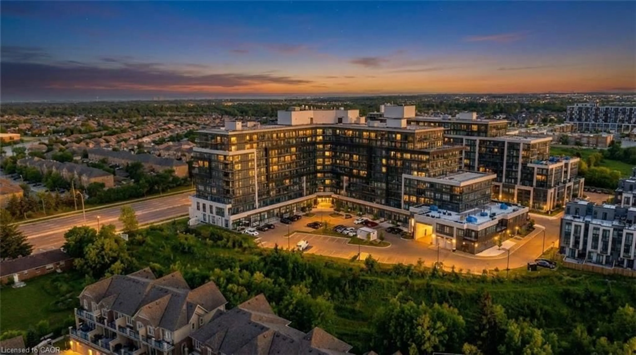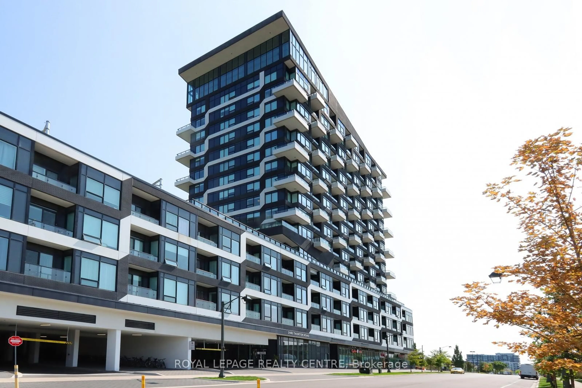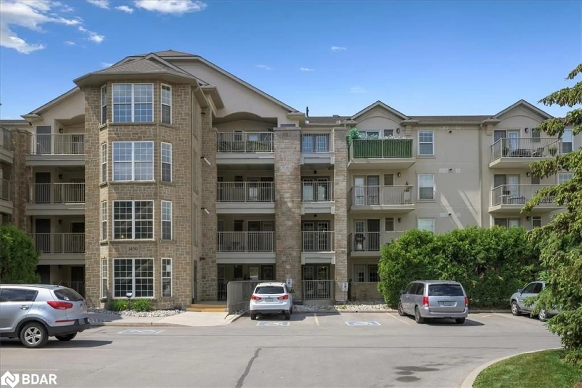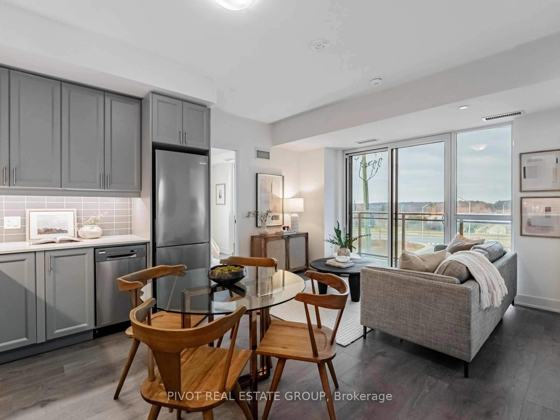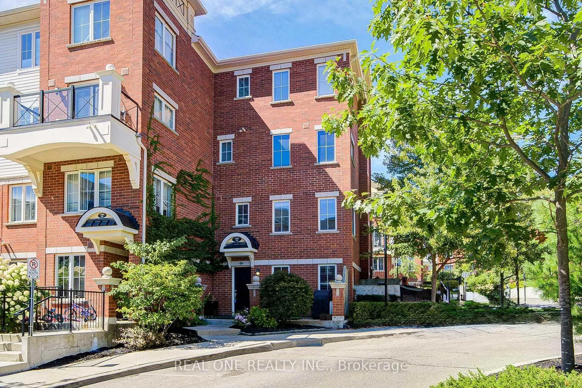New Price. New Opportunity. Your Next Smart Move. If you have been waiting for a well designed condo that actually delivers on space, style, and practicality, this one is worth your attention. This bright west facing one bedroom makes everyday living easy with floor to ceiling windows that keep the space feeling open and inviting from morning to night. The layout flows naturally, giving you the flexibility to entertain, work from home, or simply stretch out without feeling boxed in. The kitchen has everything you need for real cooking, including stainless steel appliances, a generous pantry, a sleek glass backsplash, stone counters, and a full size island that pulls double duty for prep and dining.The bedroom offers two closets and direct access to a 4-piece bath, creating a comfortable and private retreat. Hardwood style flooring runs throughout the unit for a clean and modern finish. You also get a full size washer and dryer, a wide balcony for quiet evenings or morning coffee, and underground parking close to the elevator. Visitors will appreciate the easy above ground guest parking too. Location matters, and this one checks the boxes with quick access to major highways, shopping, schools, parks, and everyday amenities. If you have been waiting for the right condo at the right price, this is your chance to step into a place that simply makes sense. Book your tour and see how it fits your lifestyle.
