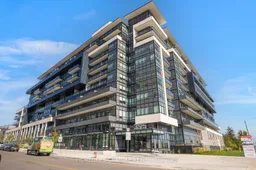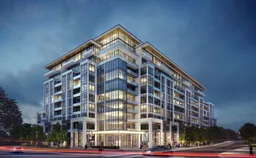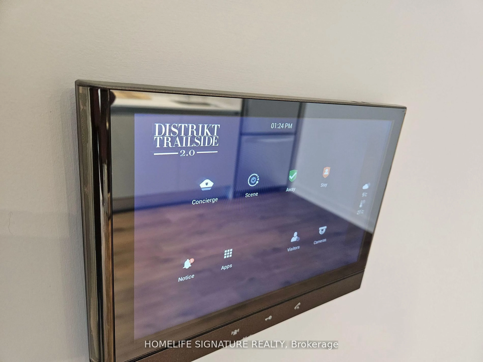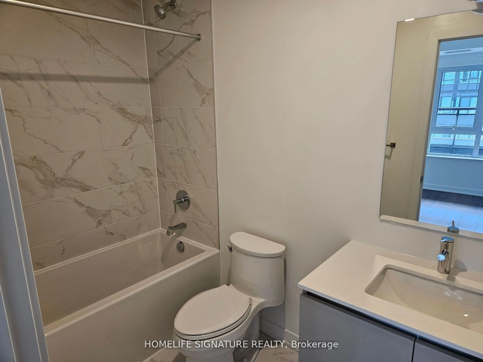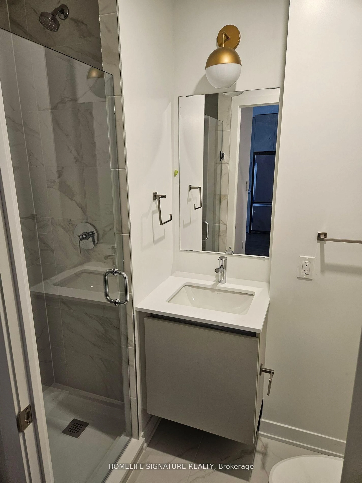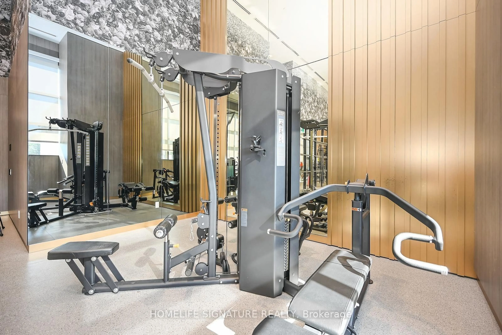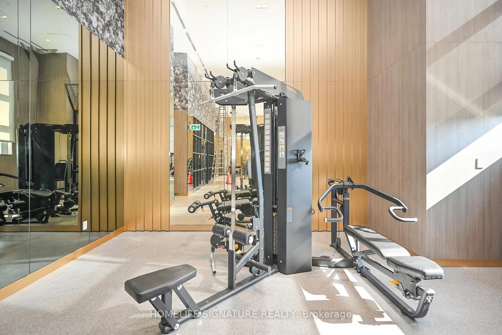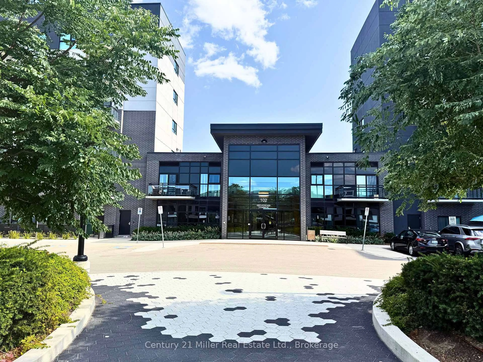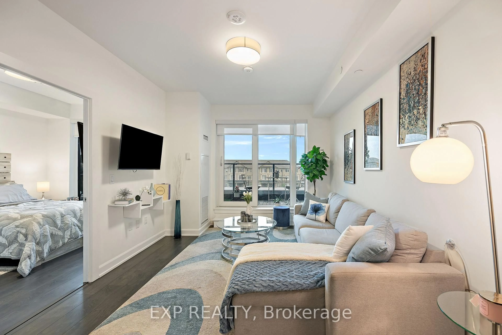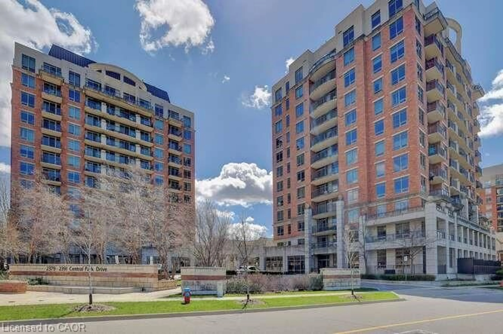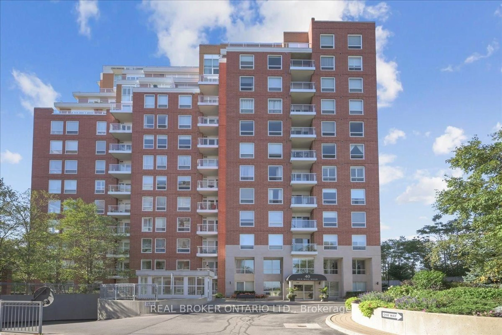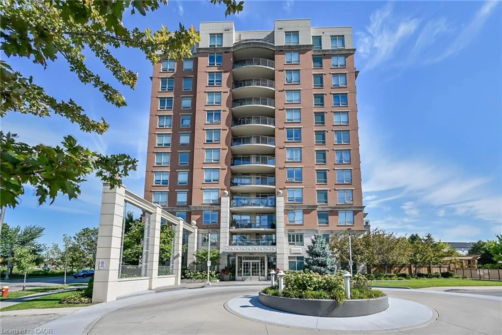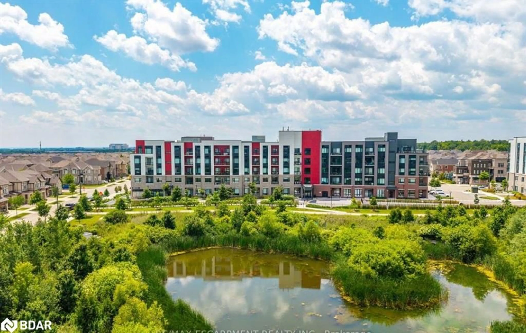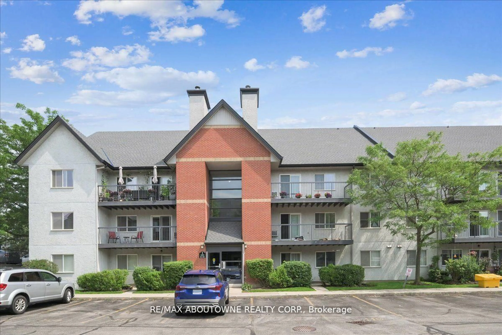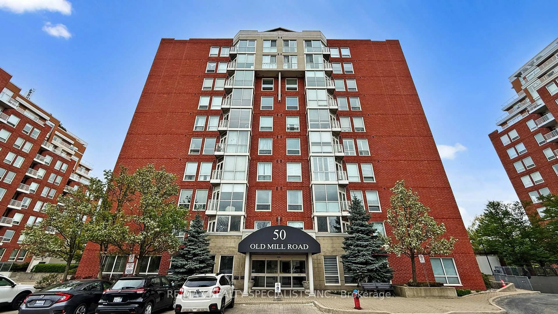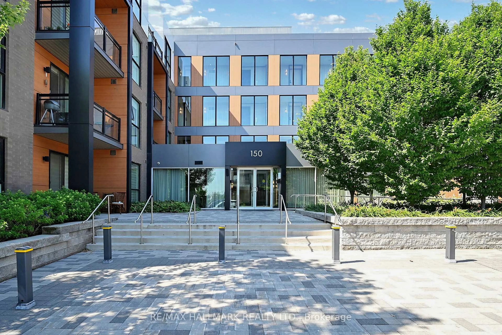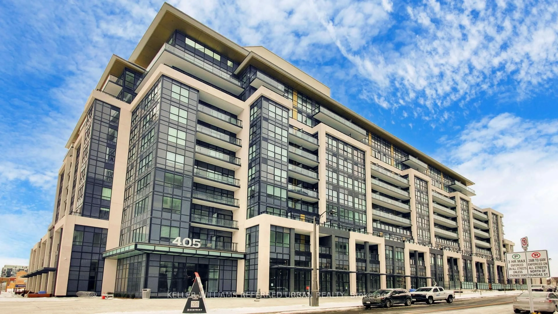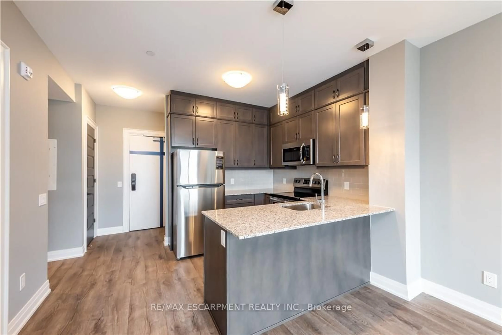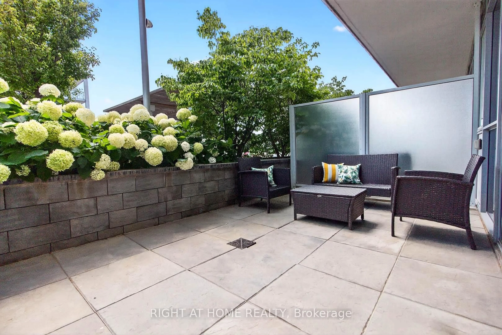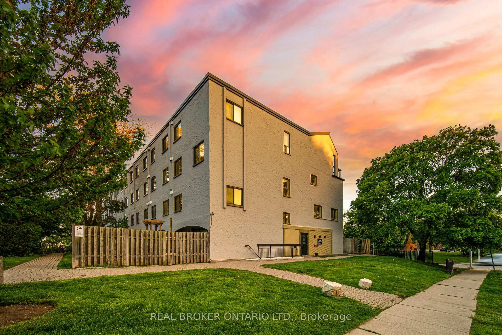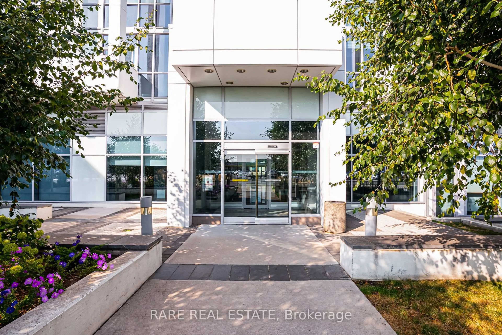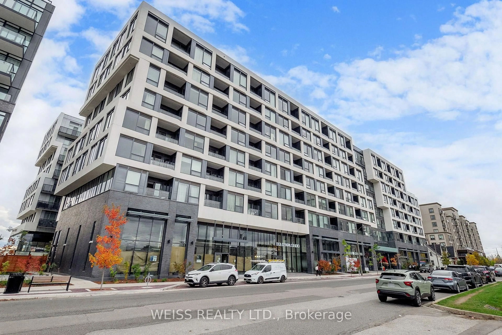395 Dundas St #327, Oakville, Ontario L6M 5R8
Contact us about this property
Highlights
Estimated valueThis is the price Wahi expects this property to sell for.
The calculation is powered by our Instant Home Value Estimate, which uses current market and property price trends to estimate your home’s value with a 90% accuracy rate.Not available
Price/Sqft$821/sqft
Monthly cost
Open Calculator

Curious about what homes are selling for in this area?
Get a report on comparable homes with helpful insights and trends.
+2
Properties sold*
$656K
Median sold price*
*Based on last 30 days
Description
Welcome Home to a recent built Spacious & Bright 1 Bed + DEN( can be 2nd bedroom) Condo Apartment in Distrikt Trailside 2 with functional Open Concept layout in Superb High Demanding Locations in The Heart of Oakville's Vibrant Dundas & Trafalgar Community. Luxury Condo Unit. Brand New, 1 Bedroom + Spacious Den & 2 Full Baths !!! 646 Sqft + 101 Sqft Terrace. Functional Layout With Modern, Contemporary Finishes Throughout Including Stylish Wide Plank Laminate Flooring. Kitchen With Quartz Counters & S/S Appliances. Open Concept Living & Dining With Walk-Out To Balcony Offering Plenty Of Natural Light. Bonus Den Provides Ample Space For A Home Office Or Guest Room. Primary Bedroom With Ensuite Bath & a Large Closet. Full Size In-Suite Laundry. One Locker & One Underground Parking Space Included. Enjoy City Living Surrounded By Nature With Oakville's Endless Parks, Greenspace. Conveniently Located Near Highways 407 & 403, With Easy Access to Go Transit & Regional Bus. You'll Also Be Just a Short Stroll Away from Plenty of Shopping & Dining Options. Enjoy The Building's 24-Hour Concierge, Lounge & Games Room, Visitor Parking, Outdoor Terrace with BBQ & Sitting Areas. Tenant vacating property in end of November.
Property Details
Interior
Features
Main Floor
Living
3.04 x 3.04Combined W/Dining / W/O To Terrace / Laminate
Dining
3.53 x 3.29Combined W/Kitchen / Open Concept / Laminate
Kitchen
3.53 x 3.29Stainless Steel Appl / Quartz Counter
Primary
3.44 x 3.043 Pc Ensuite / Large Closet / Laminate
Exterior
Features
Parking
Garage spaces 1
Garage type Underground
Other parking spaces 0
Total parking spaces 1
Condo Details
Amenities
Games Room, Gym, Rooftop Deck/Garden, Visitor Parking
Inclusions
Property History
 50
50