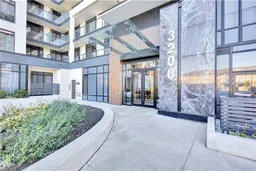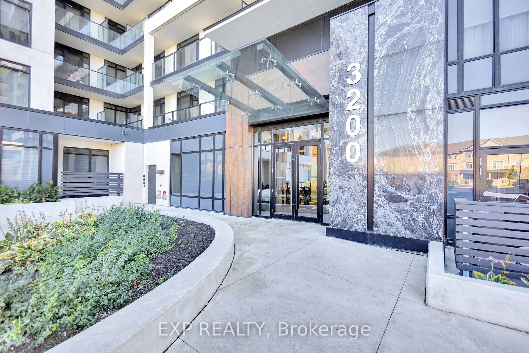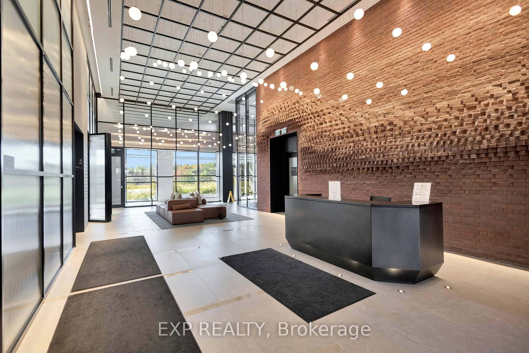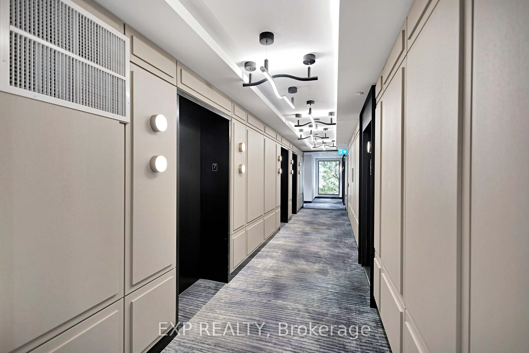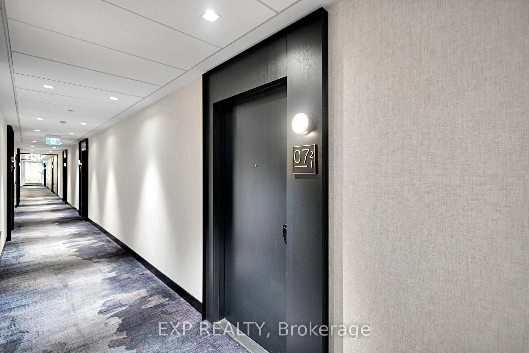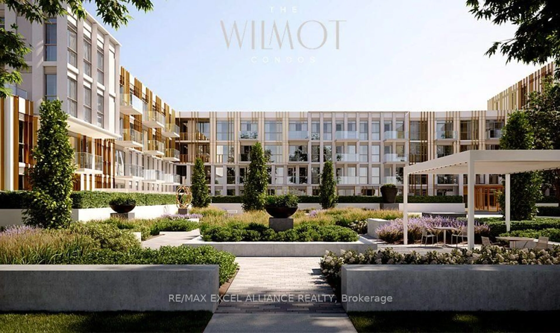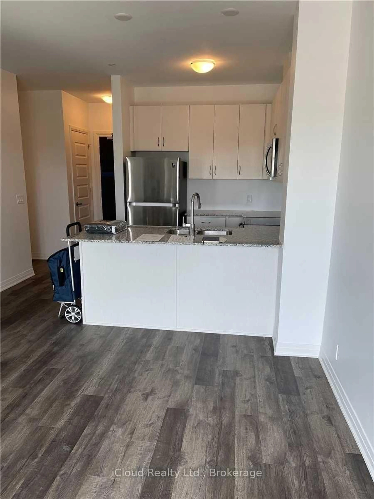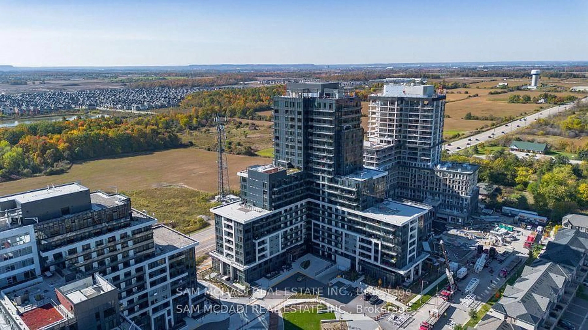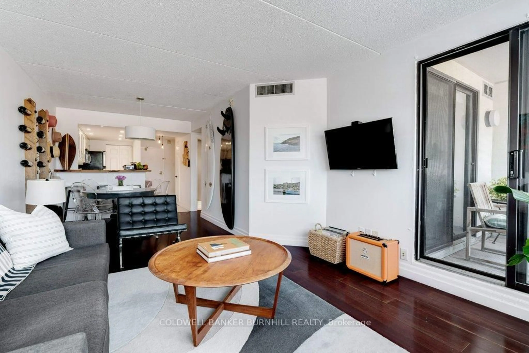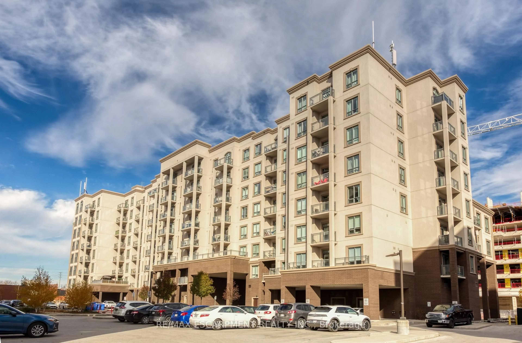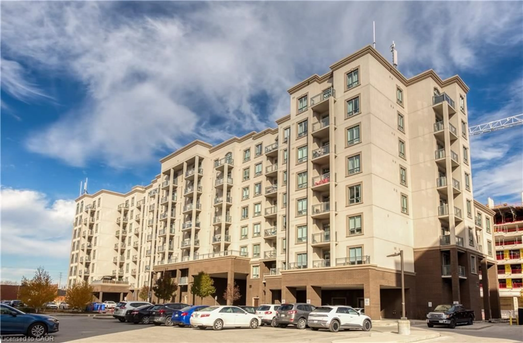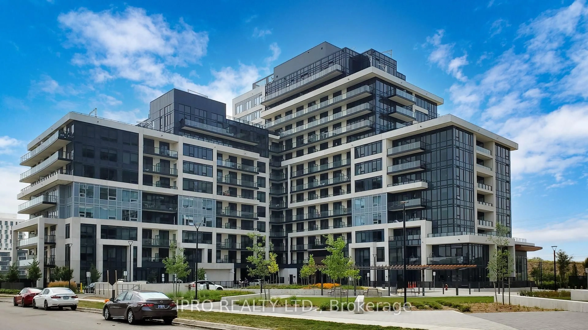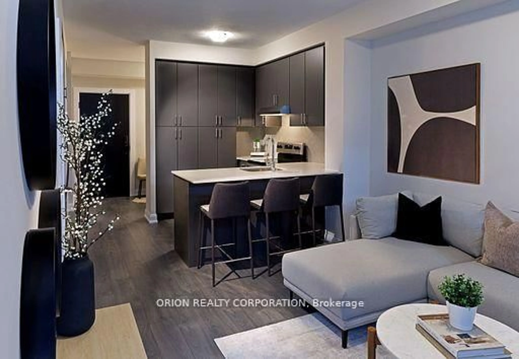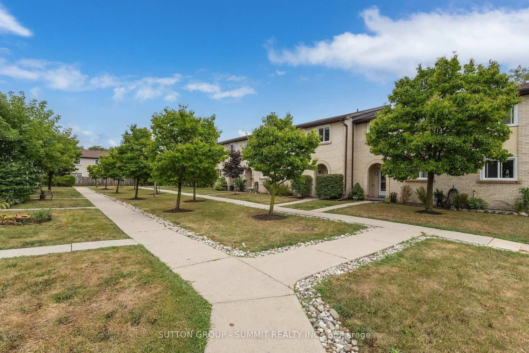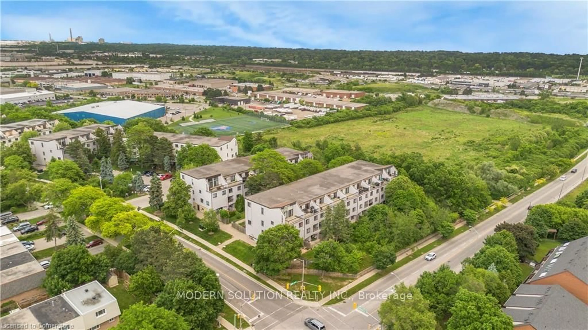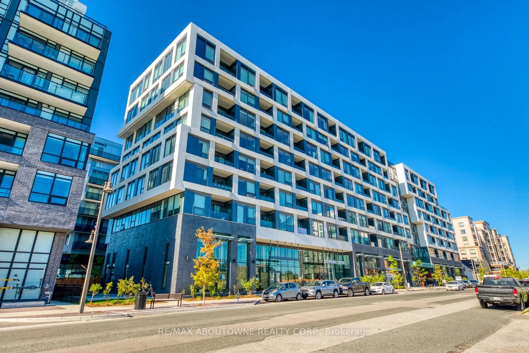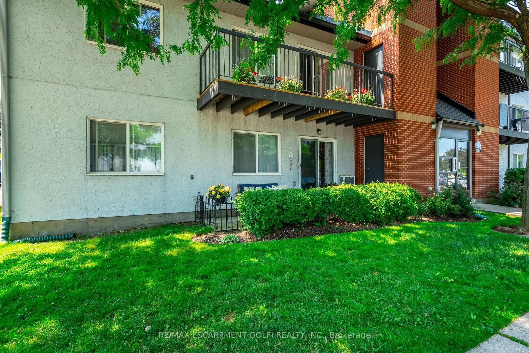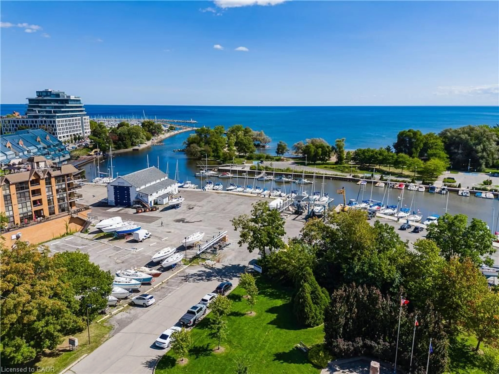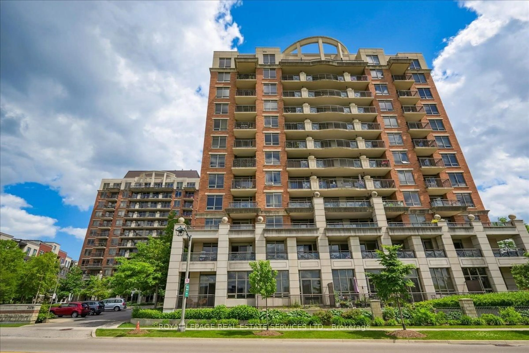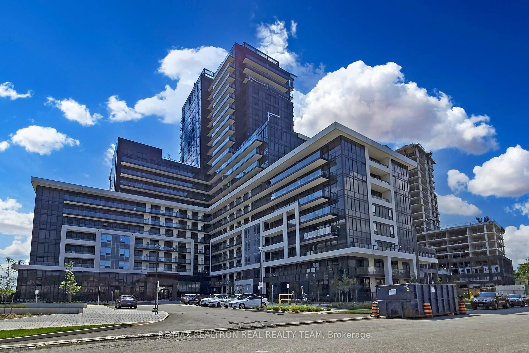3200 William Coltson Ave #721, Oakville, Ontario L6H 7W6
Contact us about this property
Highlights
Estimated valueThis is the price Wahi expects this property to sell for.
The calculation is powered by our Instant Home Value Estimate, which uses current market and property price trends to estimate your home’s value with a 90% accuracy rate.Not available
Price/Sqft$850/sqft
Monthly cost
Open Calculator
Description
Experience contemporary condo living in the sought-after Upper West Side Condos by Branthaven Homes, known for their exceptional quality and craftsmanship. This 2-year-new suite is ideally positioned on the 7th floor, showcasing unobstructed westward views and some of the most beautiful sunsets you'll ever see.With 695 sq. ft. of thoughtfully designed living space and 9-foot ceilings, this 1-bedroom plus den offers a functional, spacious layout that appeals to first-time buyers, professionals, and those looking to downsize in style. The interior features wood laminate plank floors, neutral décor, and a modern open-concept design that maximizes natural light and comfort.Located in the desirable Joshua Meadows neighbourhood, you're steps to shopping, dining, parks, and just minutes from major highways-the perfect blend of convenience and community.The building's modern, chic architecture is complemented by premium amenities including a 24-hour concierge and security, keyless entry, fully equipped exercise room, pet wash area, media and meeting rooms, a rooftop deck/garden, and visitor parking.Enjoy low-maintenance, luxury condo living in a vibrant and growing neighbourhood-this is the lifestyle you've been waiting for!
Property Details
Interior
Features
Main Floor
Br
3.66 x 3.05Living
5.26 x 3.35Kitchen
3.3 x 2.51Bathroom
1.6 x 2.744 Pc Bath
Exterior
Features
Parking
Garage spaces 1
Garage type Underground
Other parking spaces 0
Total parking spaces 1
Condo Details
Amenities
Elevator, Exercise Room, Games Room, Party/Meeting Room, Recreation Room, Rooftop Deck/Garden
Inclusions
Property History
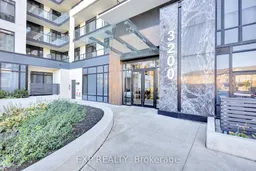 25
25